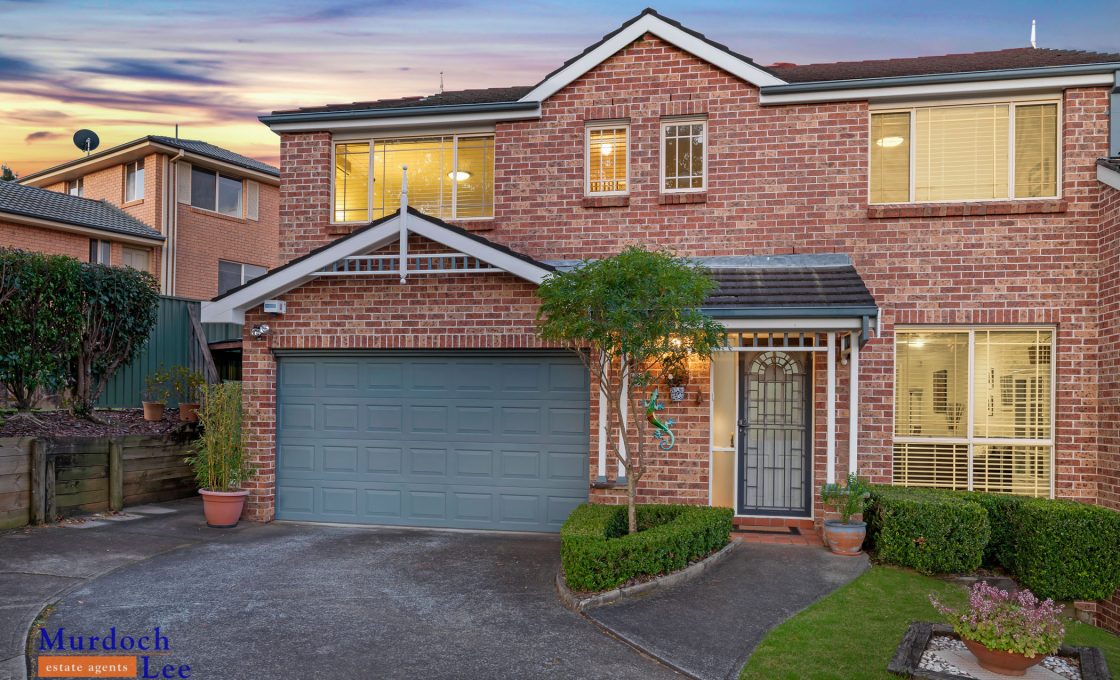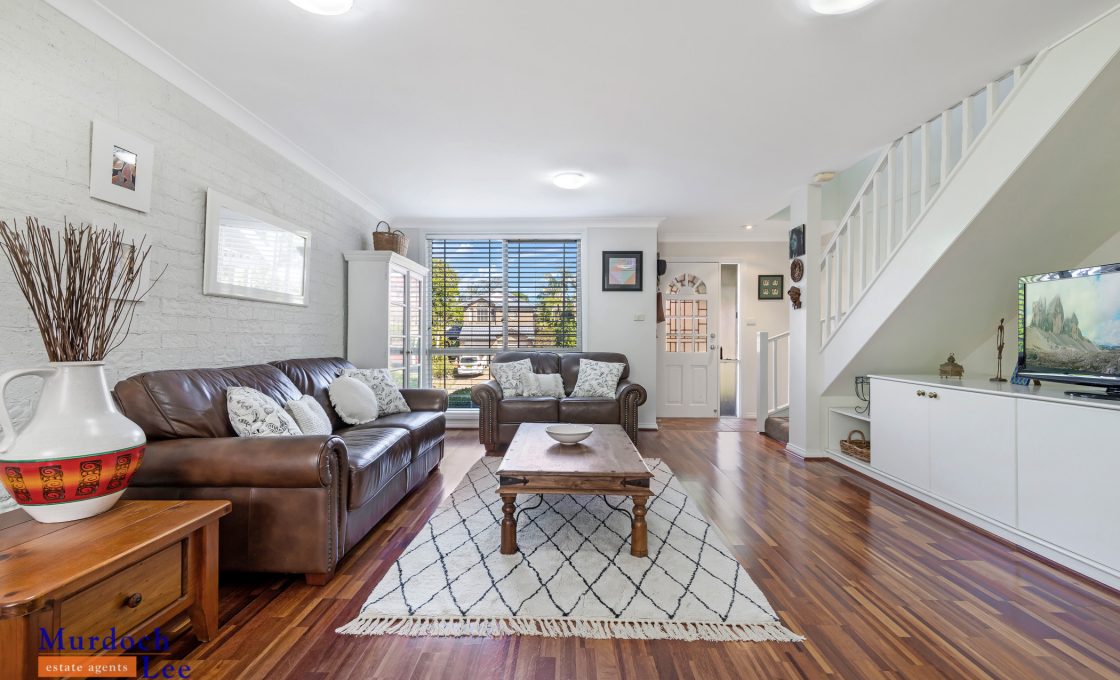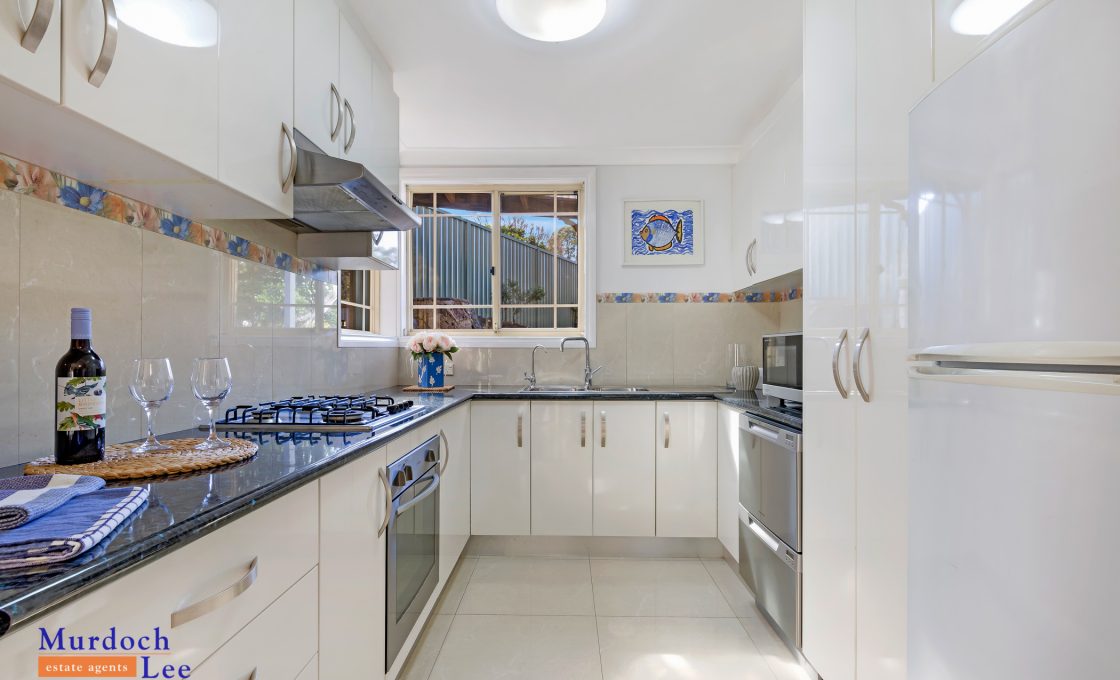Another Sold By Jack Bi. Call Jack On 0425232728 For Any Help
Exposed brick meets verdant hardwood in this warm and spacious family duplex in Castle Hill on the border of Cherrybrook and Dural.
Spread high across two storeys, the interior makes great use of its three bedroom floorplan, thanks to a decidedly open plan interior design. High ceilings and hardwood flooring frame the open downstairs living and dining areas, adjacent to a spacious and notably well-equipped technical chef’s kitchen. Multiple large windows wall each room, radiating natural light into all interior spaces and gleaming off the polished hardwood floors. Each spacious bedroom presents views of Castle Hill, and the elevated master bedroom features ensuite bathroom access and windows to three sides of its orientation – reinforcing the naturally-lit appeal of the home throughout.
Outdoors, a landscaped backyard presents a sizeable wraparound decked pergola (ideal for entertaining) that overlooks an above ground fishpond and water feature. Further into the backyard, a level lawn adjoins a leafy orchard, adorned with citrus and spice trees.
Surrounded by local shops, amenities and parkland, it’s worth mentioning that the block is desirably zoned for the prestigious Cherrybrook Technology High School and Oakhill Drive Public School.
Internal Features
• Sizeable three bedroom family duplex, open plan within and spread high over two storeys
• High ceilings and opulent hardwood define the downstairs area, while all bedrooms and the upstairs are bathed in ample natural light
• Spacious living and dining area downstairs adjoins a well-equipped, recently installed chef’s kitchen
• Contemporary kitchen features ample stainless steel appliances, including a microwave, Fisher & Paykel dishwasher and fridge, alongside contemporary fittings including soft-close drawers and a water filter
• Three spacious upstairs bedrooms enjoy a large footprint and reserved position on the floorplan
• Spacious and sunny master bedroom boasts a walk-in wardrobe, split-system air conditioning and large windows on three of the four orientations of the room – yielding an exceptionally well-lit appeal
• Both secondary bedrooms are also upstairs, featuring mirrored built-in wardrobes and views overlooking the backyard or Castle Hill’s surrounds
• Fresh remodelling throughout, with new WCs, new cabinetry in the laundry, and new downstairs flooring
• Split-system air conditioning, both upstairs and downstairs
External Features
• Landscaped backyard presents a sizeable wraparound decked pergola overlooking a fishpond and water feature, with gated back street access
• Backyard greenery includes Kumquat, Naval Orange, Lemon and Curry Leaf trees, as well as a level lawn
• Manicured street frontage boasting verdant hedges and greenery
• Sustainable living, with 9 panel solar array
• Secure two vehicle automatic garage with internal shopper’s access, plus driveway space for more parking
• Rainwater tanks
Location Benefits:
• Bus stops 635 (Beecroft Station To Castle Hill Metro Station) at the doorsteps
• Bus stops 642X (Round Corner Dural To City Wynyard) at the doorsteps
• Cherrybrook Village Shopping Centre | 2.4 km
• Castle Towers Shopping Centre | 4.9 km
• Hickory Park | 0.35 km
• Hastings Park | 0.7 km
• Erlestoke Park | 1.4 km
• Dural Nature Reserve | 2.0 km
• Tahlee Park | 0.6 km
School Catchment:
• Oakhill Drive Public School | 800 m (12 minutes walk)
• Cherrybrook Technology High School | 1.6 km
Surrounding Schools:
• Oakhill College | 0.66 km
• John Purchase Public School | 1.8 km
Municipality: Hornsby Shire
Lot Area: 440 m2
Council Rate: $377 per qtr
Disclaimer: This information is gathered from trusted sources. All distances to amenities are approximate and calculated using Google Maps. We do not guarantee this information and you should undertake your own investigation before proceeding.




















