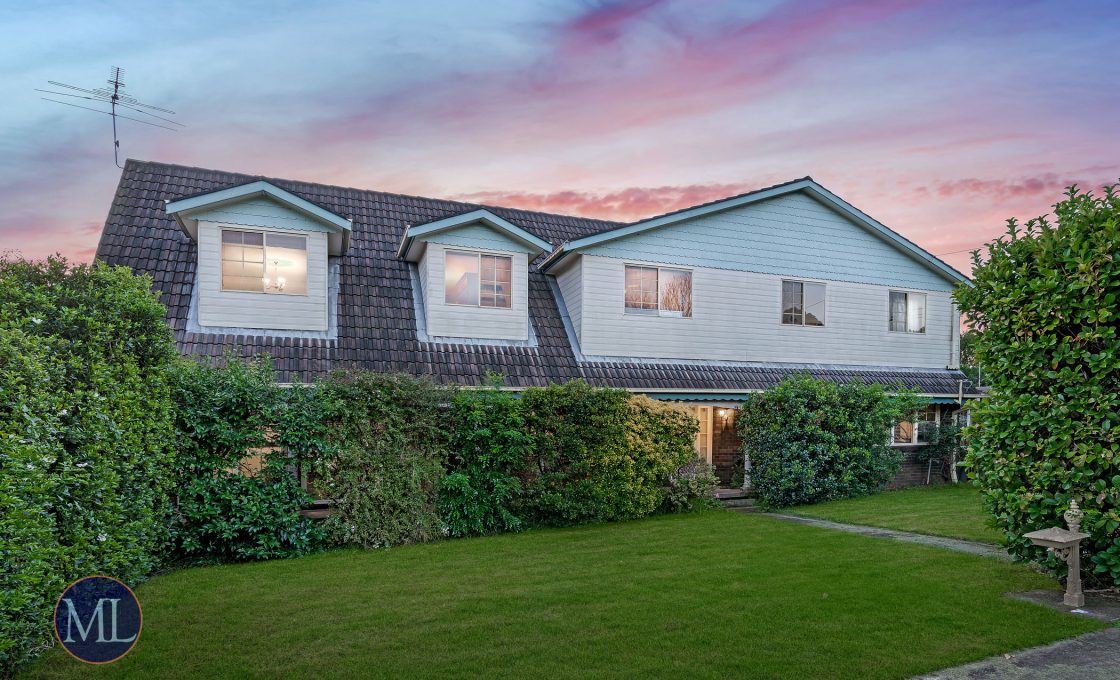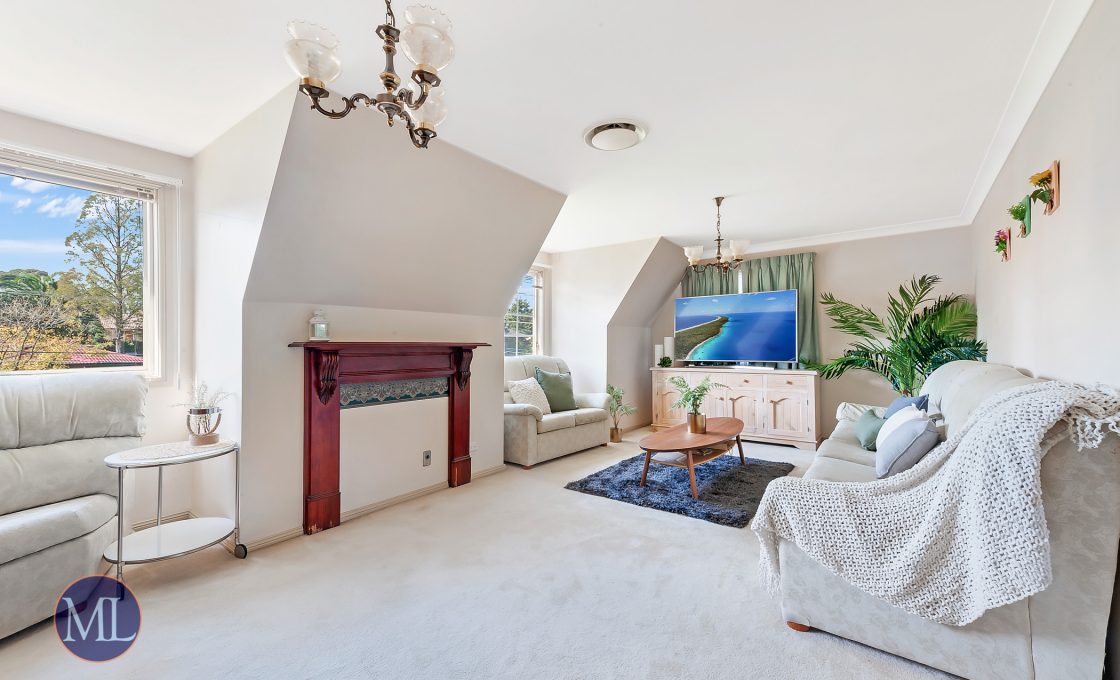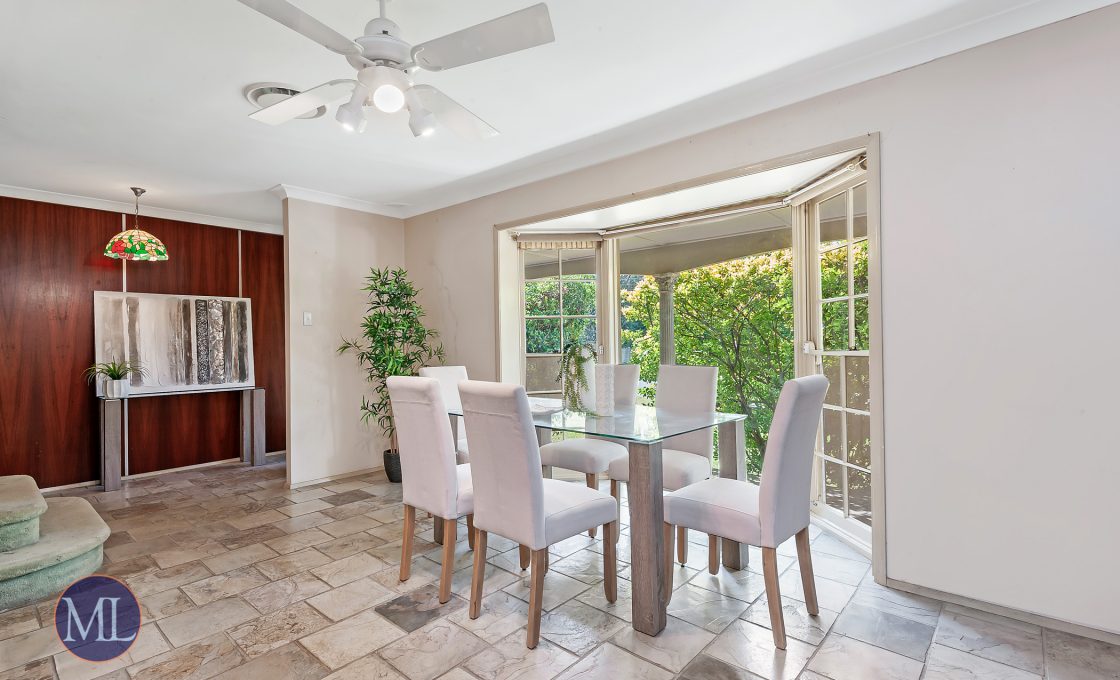AUCTION CANCELLED - Unique Luxury Living – Multigenerational Families Delight
Set on a green framed block and over two storeys, this uniquely laid out property is designed for multigenerational living or to accommodate a large family. Accessing all the homes amenities is a possibility no matter which level of the home you are situated on with two levels of living spaces include kitchens, bathrooms, bedrooms all while having the living space to accommodate the potential many ages or people under the one roof.
Standing out amongst the other simpler layout homes in the Roxborough Park Estate, this original design features quality kitchens, bathrooms, living spaces and bedrooms on both levels. On the ground level, the solid timber kitchen has stood strong with expensive cupboard storage and gas cooktop, topped with light coloured stone to reflect the light filtering through the window to drench the room in sunlight. Shining in through the large front windows, the large rumpus room and dining room offered by this level are spacious and full of light however kept private by the landscaped front gardens. Further to the living space, this level boasts its own two bedrooms finished with built-in robes while a third room doubles as a study and/or bedroom depending on its requirement. Finishing off the bottom level is the full bathroom easily accessible to the downstairs bedrooms, with an additional water closet off the extensively spacious laundry.
Different in design however similar in function, the kitchen of the upper level presents extensive storage options, as well as a six-burner gas cooktop and stone benchtop in a more modern finish. Positioned off the kitchen are the open plan, upstairs living and dining rooms complete with a small bar and filled with the light. At the other end of the floor stand the three spacious bedrooms, including the master suite, finished with its own luxury of an ensuite and walk in wardrobe, while the main bathroom features patterned floor to ceiling tiles and large corner bath. In addition to the extensive living space and bedroom options his home has to offer, the full study with robe is ideal for working from home with the extra storage that may be required.
The back garden of the home features a spacious building length veranda met by level lawn and manicured gardens. The in-ground spa set as a centre piece of the back yard is surrounded by high fences and hedges giving privacy to both this space and the BBQ entertainment area. Rounded off by its location and proximity to conveniences accessible by both short drive and public transport, makes this home a unique opportunity to hit the market.
Internal Features:
– Two kitchens, both with extensive storage options, stone benchtops, gas cooktops and electric overs, are separated by the low level being finished with a classic timber kitchen look while upstairs is finished with a more modern coating
– Four generously sized and light filled living spaces spread over two levels with additional bar amenities and a full study upstairs
– Five generous bedrooms are finished with built-in robes, while the master bedroom has its own ensuite and walk in robe. A potential sixth bedroom on the ground level also doubles as a secondary study room.
– Additional features include an alarm system, fireplace, internal gas point, ducted air conditioning throughout and ceiling fans to the bedrooms
External Features:
– Two Carport Car Spots
– Backyard features Spa and BBQ area
– Paved Pergola and Level Lawn
– Three Shed spaces for Storage needs
Location Benefits:
– Stockland Mall Baulkham Hills | 2.4km (4 min drive)
– Castle Towers Shopping Centre | 3.1km (5 min drive)
– Castle Hill Metro | 3.0km (6 min drive)
– Showground Metro | 3.5km (5 min drive)
– Sydney CBD | 32.8km (29 min drive)
– Bus Stop | 350m – Windsor Rd at Roxborough Park Rd (5 min walk)
School Catchments:
– Excelsior Public School | 1.0km (2 min drive)
– Model Farms High School | 4.5km (7 min drive)
Nearby Schools:
– Baulkham Hills High School | 1.0km (3 min drive)
– St Michael’s Primary School | 1.3km (3 min drive)
– Gilroy Catholic College | 1.4km (3 min drive)
Municipality: The Hills Shire
Disclaimer: This information is gathered from trusted sources. All distances to amenities are approximate and calculated using Google Maps. We do not guarantee this information and you should undertake your own investigation before proceeding.



















