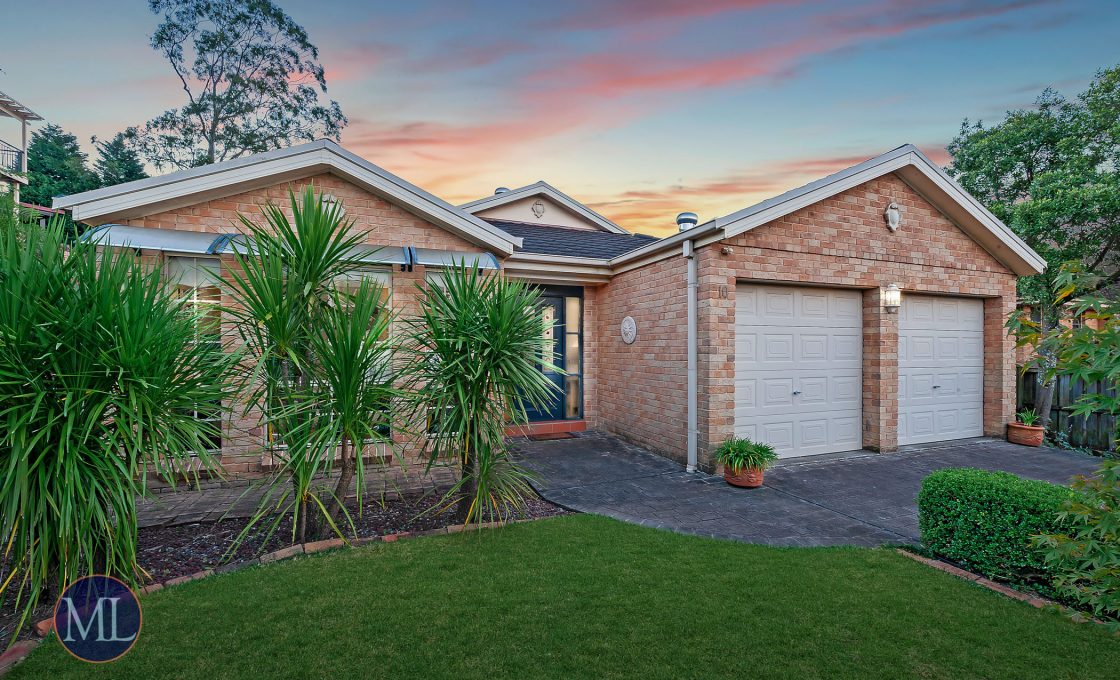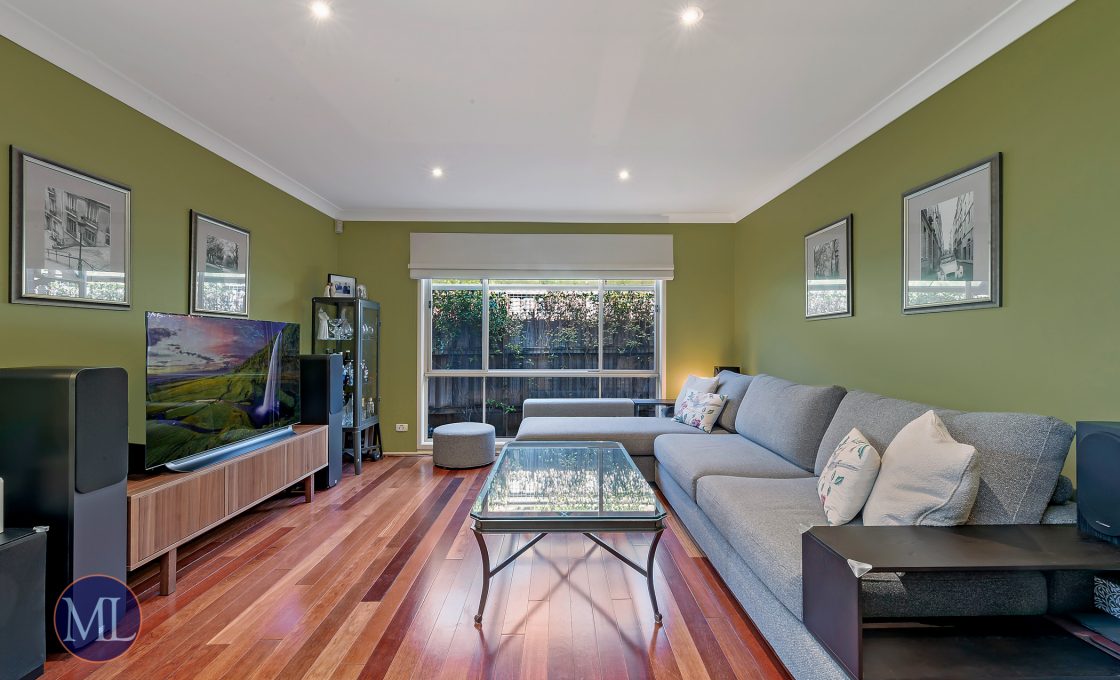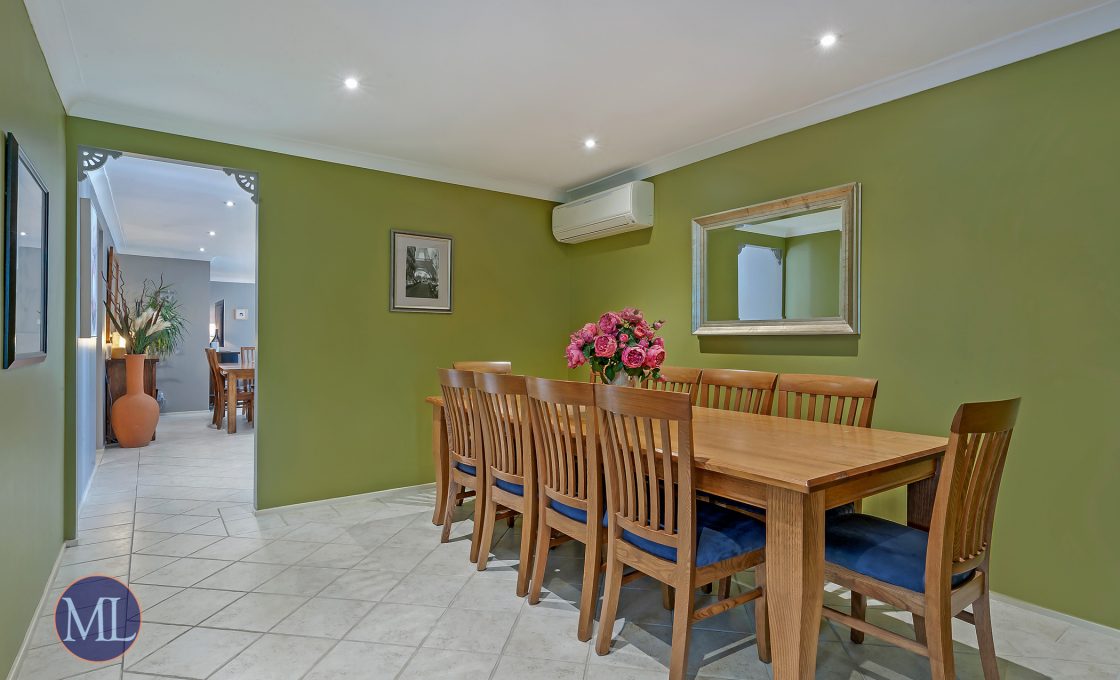Single Level Stunner - CTHS Catchment & 900m to Metro
Auction Location: Onsite.
Located in the Cherrybrook Technology High School Catchment and only a short walk to the Metro station, this properties location catches two of the most sought after landmarks in the suburb. Positioned in a quiet, leafy, cul-de-sac ended street, this home has a single storey floor plan ready to cater for the whole family, filled with the many comfortable spaces and an open plan design.
Open plan and flowing from front to back, this single level Allworth home has four generous living spaces with high ceilings that provide different light filled areas for entertaining or family time, finished with a mixture of hard wearing timber and tiled flooring. The near new gourmet corner kitchen is only 5 years young and has quality stainless steel appliances, gas cooking, 40mm Caesarstone benchtops, Meile dishwasher, double undermount sinks, plantation shutters and extensive storage options with soft close drawers. Only a few years old, the updated bathroom has floor to ceiling tiles, frameless shower, double sinks and a free standing bath as well as a stone topped vanity for a subtle finish of luxury to the room. Four bright and spacious bedrooms fill the home as well as an additional study or guest room. The bedrooms feature built-in robes, ceiling fans and wooden floors, including the master bedroom which has the upgraded luxury of a walk-in robe and an ensuite with floor to ceiling tiles and frameless shower. Designed with easy maintenance in mind, the yard has level lawns and low maintenance gardens, while the trees along the treeline provide privacy to the coved paved outdoor entering area. Two sheds in the yard provide extra storage for kids playthings and garden equipment, while the sitting area provides a quality space for a quiet moment alone or to enjoy the company of friends and family.
The short 900m walk to the Cherrybrook Metro places this home in the optimal position and surrounds for public transport and access to the city, while still being in the catchment and only a 3 minute drive to Cherrybrook Technology High school. Nearby is the Oakhill Village only 2 minutes drive for your convenience and grocery shopping needs, however in the opposite direction is Castle Towers only 4 minutes drive for more extensive shopping options. Featuring both locational benefits and family living design, this property will leave its next owners spoiled for choice.
Internal Features
– Single level floor plan with four living areas finished with hard wearing timber and tiled flooring, filled with light from the many windows.
– Near new spacious kitchen with quality stainless steel appliances, gas cooking, 40mm Caesarstone benchtops, Meile dishwasher, double undermount sinks, plantation shutters and extensive storage options with soft close drawers.
– Four bedrooms all with wardrobes, ceiling fans and timber floors including master bedroom with upgraded luxury of walk-in robe and updated ensuite. Additional room ideal for study or guest bedroom.
– Extra features include a 3kw solar system, split system air conditioning, internal gas points, 2.4m ceilings and fresh paint
External Features
– Paved outdoor entertainment area with large pergola
– Private yard with level lawns surrounded by landscape gardens and trees.
– Two additional garden sheds for backyard storage
– Double garage with automatic doors and internal access.
Location Benefits
– Treetops Park | 84m (1 min walk)
– Cherrybrook Metro Station | 900m (12 min walk)
– Oakhill Village | 1.2km (2 min drive)
– Cherrybrook Village | 1.9km (3 min drive)
– Castle Towers Shopping Centre | 2.3km (4 min drive)
– Sydney CBD | 28.5km (27 min drive)
– City Express Bus Stop (642x) | 200m (2 min walk)
– Bus to Parramatta Station (600) | 200m (2 min walk)
– Bus to Pennant Hills Station (600) | 200m (2 min walk)
School Catchments
– Oakhill Public School | 1.6km (3 min drive)
– Cherrybrook Technology High School | 2.2km (3 min drive)
Nearby Schools
– Oakhill College | 1.7km (3 min drive)
– Tangara School for Girls | 1.4km (3 min drive)
– Arden College | 6.8km (10 min drive)
Municipality: Hornsby Council
Land Size: 574sqm (approx.)
Garage Area: Double Garage
Disclaimer: This information is gathered from trusted sources. All distances to amenities are approximate and calculated using Google Maps. We do not guarantee this information and you should undertake your own investigation before proceeding.















