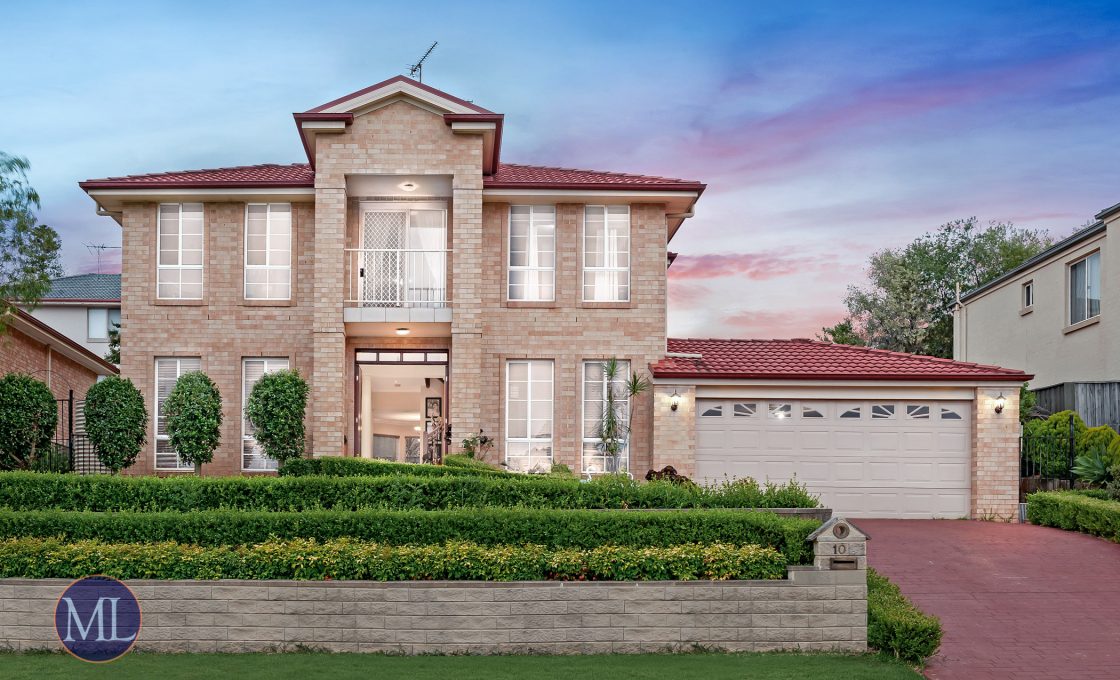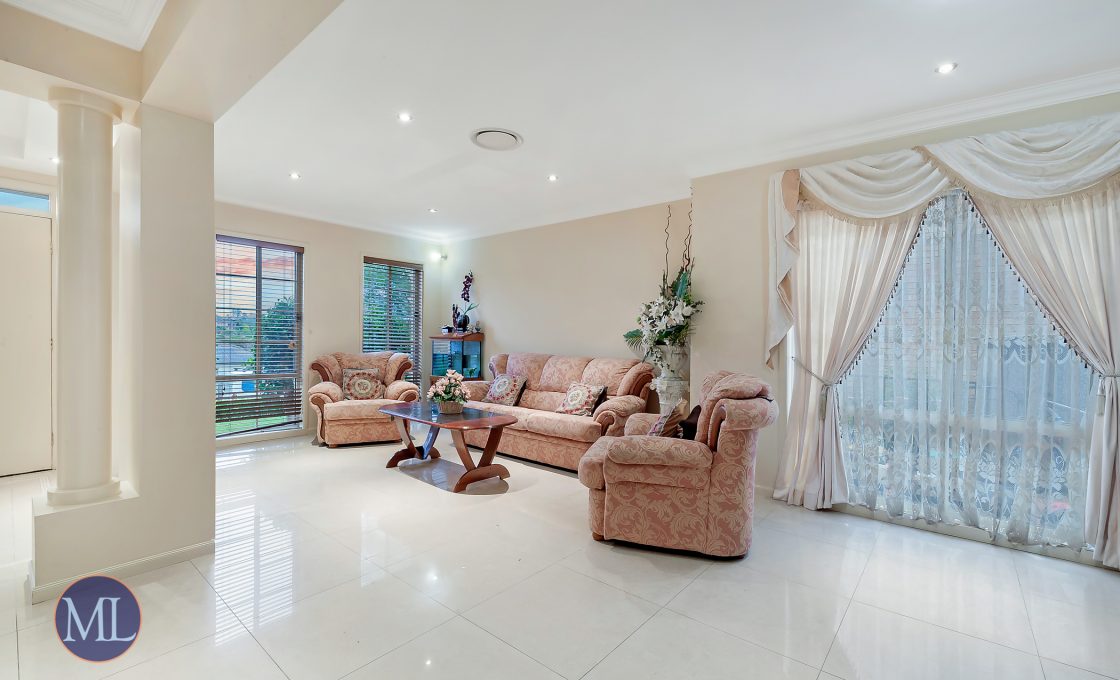Stately family living in Generous Modern Residence – CTHS zoned
High set and tall, this elegant and distinctly large family residence combines a generous open floorplan with a suburb-central address just minutes from schools, shops, parkland and Cherrybrook Technology High School.
Thoroughly bathed in natural light, this modern 10 year young family home offers ample space for a large or growing family. Large aureate interior spaces are lit by abundant stately windows, while double entry doors introduce the open foyer showcasing high ceilings framed by LED downlights and circumferential ornate cornices. Timber floors and elevated upstairs views are showcased by all four spacious air-conditioned bedrooms, with the master enjoying ensuite bathroom access. Downstairs, open formal living, dining and family rooms combine to yield a space ideal for the modern family, with an additional upstairs rumpus/multimedia room offering space to spare for afternoon activities.
Outdoors, families will enjoy the backyards level lawns, surrounded by a vast entertainer’s alfresco, covered and paved with an outlook across the wider block. Echoed by the front yard, terraced hedge gardens introduce the home providing a fitting first impression for a residence of this class.
–
Internal Features
• Elegant and large four-bedroom family home, opulently designed and just minutes from Cherrybrook’s many schools, shops and local parkland
• Spacious and open formal living, dining and family spaces feature prominently, alongside an upstairs rumpus/multimedia room and downstairs study or bureau
• Four spacious and air-conditioned bedrooms feature timber floors and elevated upstairs views, all with built-in or walk-in wardrobes and, for the master, ensuite bathroom access
• Contemporary kitchen features abundant cabinetry and the best of modern stainless-steel appliances beneath Caesarstone benchtops and a family-friendly breakfast bar
• Secure intercom entry
• Ducted air-conditioning throughout
External Features
• Regal terraced hedge garden facing the street, presenting the residence among an abundance of vibrant greenery
• Family-friendly level lawns surround a backyard and generous rear entertainer’s alfresco, paved and covered
• Secure dual automatic garage with internal shoppers’ access, plus driveway parking for an additional two vehicles
Location Benefits:
• Darlington Drive Playground | 0.27 km
• Erlestoke Park | 1.5 km
• Cherrybrook Village Shopping Centre | 1.3 km
• Short Walk to Cherrybrook Tech via Merriwa Place| 900m ( 10 min walk)
• County Drive M60 Bus Stop Hornsby/ Parramatta | 220m (3 min walk)
• Woodgrove Avenue 642 Express City Bus Stop | 600m (7 min walk)
• Cherrybrook Train Station | 2.1 km
• Sydney CBD | 29.0 km
School Catchment:
• Oakhill Drive Public School | 2.0 km
• Cherrybrook Technology High School | 1.5 km
Surrounding Schools:
• Oakhill College | 2.3 km
• Tangara School for Girls | 1.31 km
Municipality: Hornsby Shire
Lot Area: 606 sqm
Disclaimer: This information is gathered from trusted sources. All distances to amenities are approximate and calculated using Google Maps. We do not guarantee this information and you should undertake your own investigation before proceeding.















