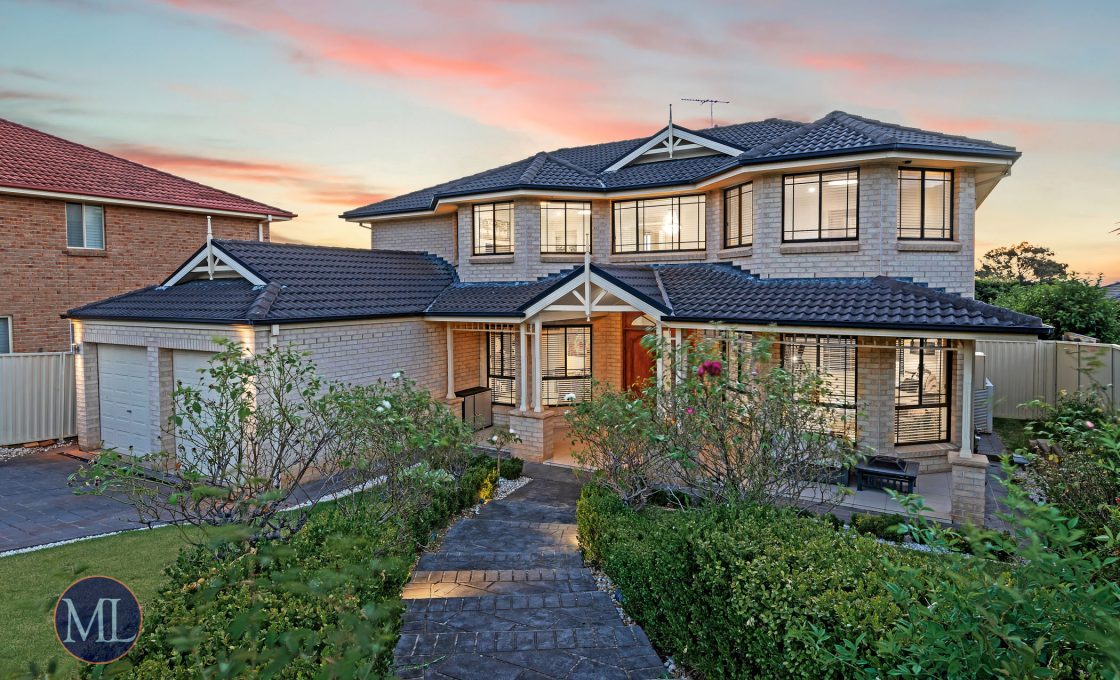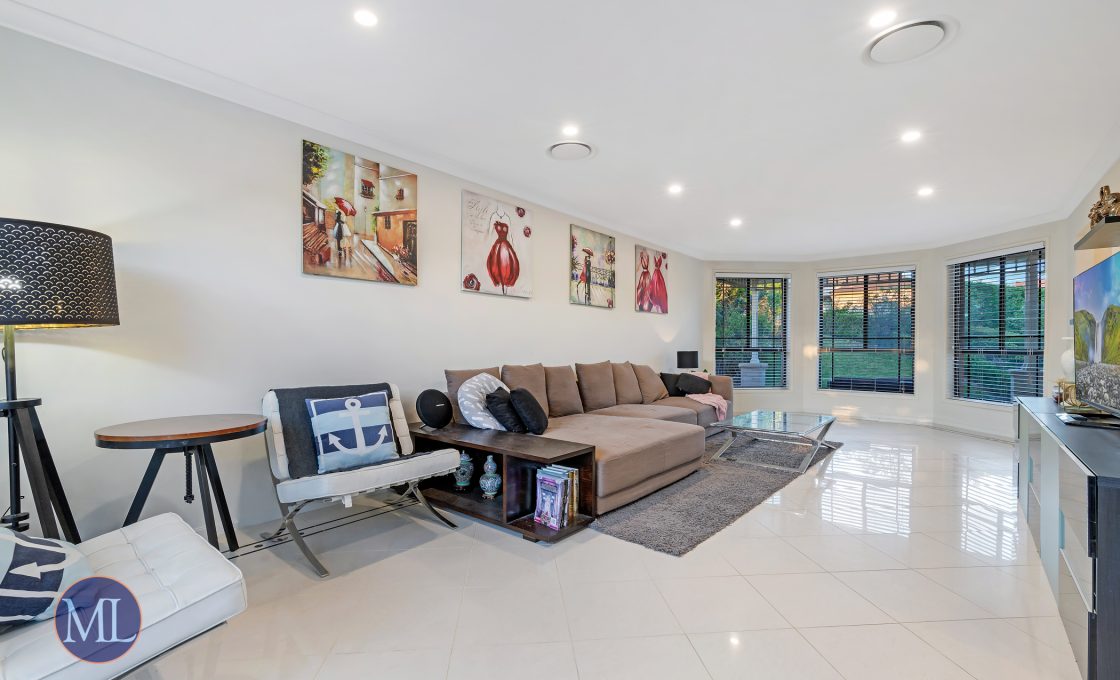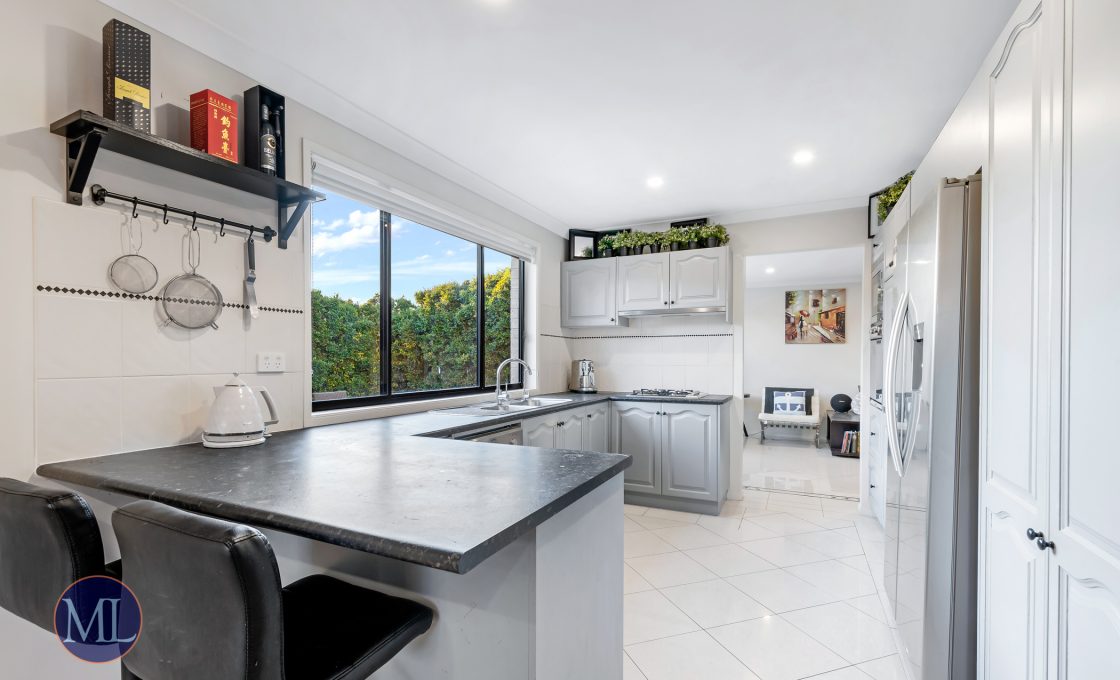Generous and Spacious Family Home in a Quiet Cul-de-sac
This impressive family home is ideally positioned in the highly sought-after pocket of castle hill. Spread wide with a two-storey open plan layout, this generous family home suits large families who looking for a large home with low maintenance backyard.
Double entry doors welcome to an open-plan layout, complete with high ceilings that highlight good use of space. Space abounds with combined formal lounge and dining areas. Additional living spaces for the family are catered for by rumpus rooms on both ground and upper floors, as well as a study area. Upper level bedrooms feature walk-ins and well-maintained bathrooms, including the ensuite for the master bedroom. The home office on the lower floor easily converts to a fifth bedroom if the need arises.
Painted timber cabinets complement laminate benchtops and stainless steel appliances in the fully featured kitchen which will delight avid and aspiring chefs. A paved alfresco to the back overlooks a low maintenance private yard.
Internal Features
● Spacious open plan layout with multiple living zones including formal living and dining, family room and rumpus rooms in both levels
● Carpeted double sized bedrooms upstairs with built in robs and the master bedroom with walk-in robes and ensuite
● Large home office/fifth bed room down stairs plus a separate study
● Three well maintained bathrooms
● Painted timber cabinets and stainless steel appliances are highlights of the contemporary kitchen which overlooks the outdoor entertaining area
● Ducted air conditioning and gas outlets provide year round comfort indoors
External Features
● Automatic double car garage with secure internal access
● Ample paved entertainment area overlooking a low maintenance private yard is primed for entertaining
● Central location and a short stroll to public transport, quality schools and shopping centers
Location Benefits:
· Bus stop | 450 m walk
· Showground Metro | 3.2 km
· Kellyville Shopping Village | 1.0 km
· Castle Towers Shopping Centre | 4.8 km
· Hills Super Center | 2.2 km
· Sydney CBD | 38.6 km
School Catchment:
· Sherwood Ridge Public School | 2.0 km
· Crestwood High School | 5.0 km
Nearby Private Schools:
· St Angela’s Primary School | 0.9 km walk
· William Clarke College | 1.3 km walk
Municipality: Hills Shire Council
Land Size: 539 sqm approx.
Disclaimer: This information is gathered from trusted sources. All distances to amenities are approximate and calculated using Google Maps. We do not guarantee this information and you should undertake your own investigation before proceeding.

















