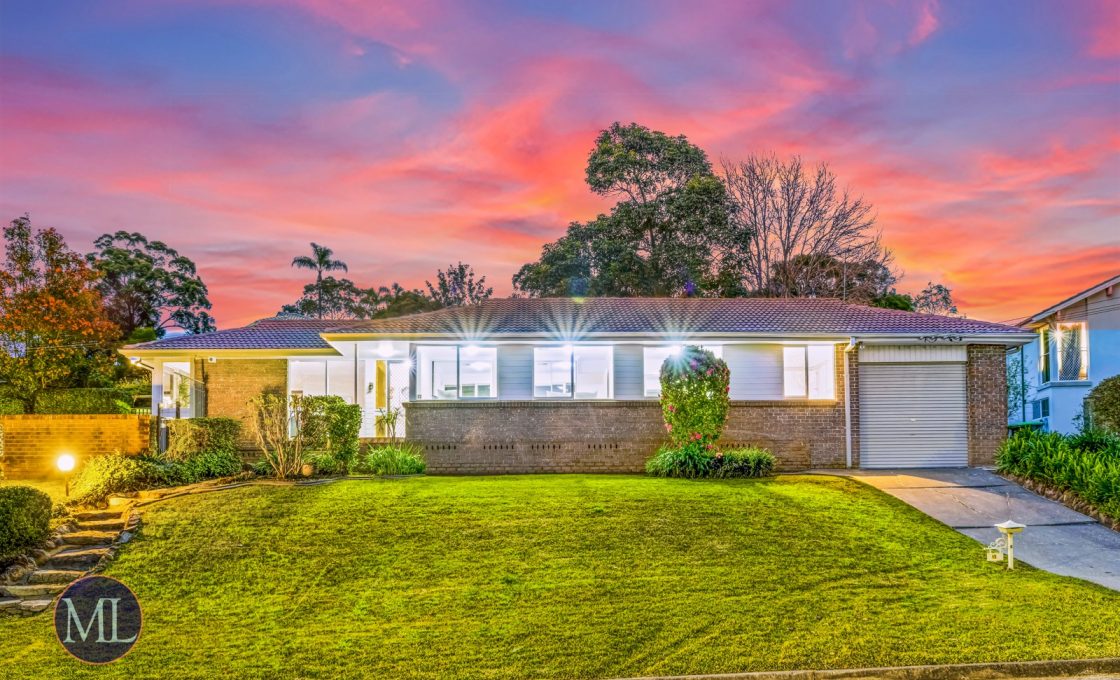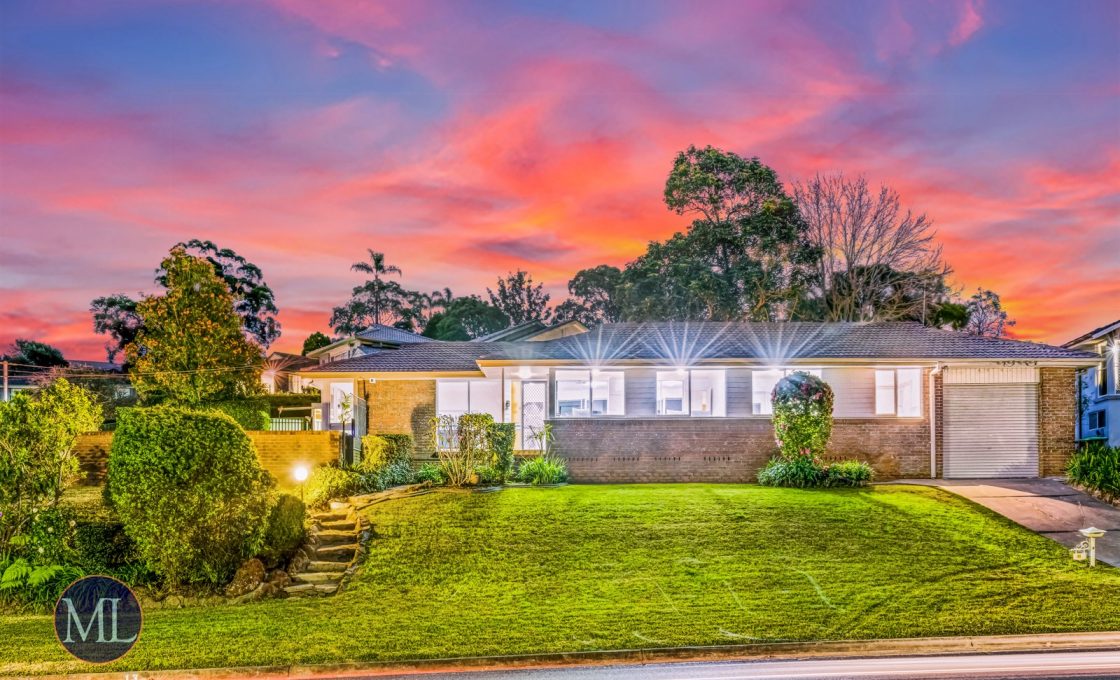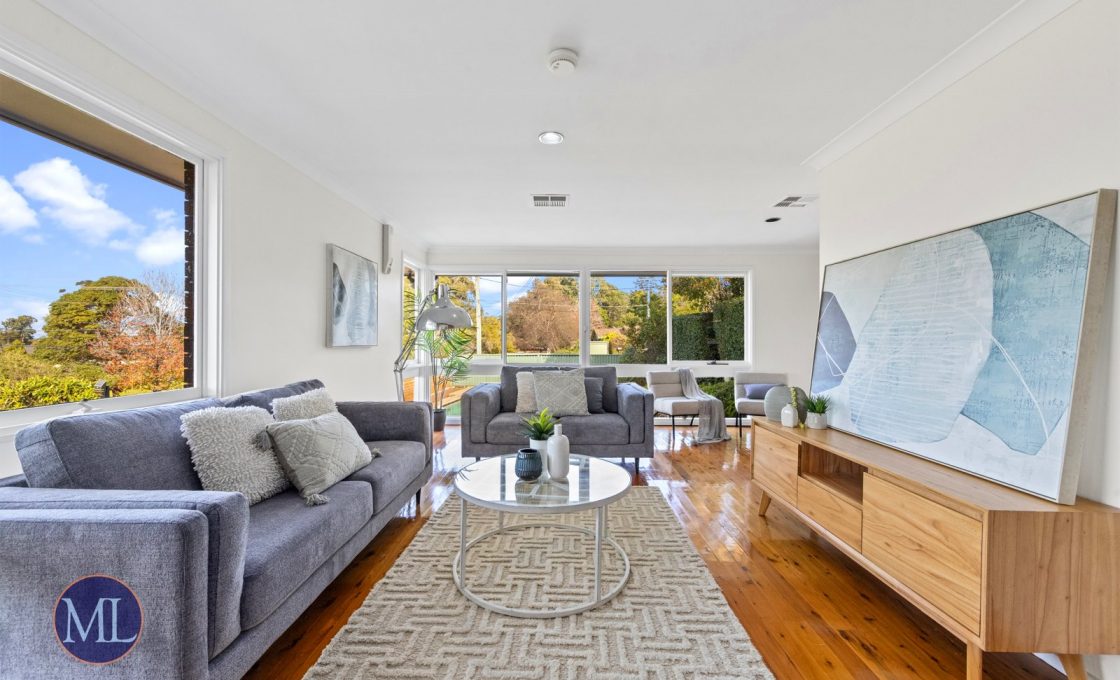Sold By Jack Bi. SMS/Call 0425232728 For Any Assistance - Spacious Single-Level, Ideal North Facing Backyard, 949sqm. Walk to Crestwood School & Park
This spacious single level entertainer, over a level generous block with nearly 40 metres wide frontage, boasts multiple sun-drenched living spaces including a spacious formal lounge room, family room and dining room with built-in bar. The spaces are complemented by large windows inviting in the natural light, while tiled floor, downlights and ducted air conditioning complete the space. The centrally positioned kitchen is flooded with light from the nearby windows, and features gas cooking with accompanying quality stainless steel appliances. Plenty of storage space, 40mm hard wearing laminate benchtops, and a breakfast bar finish the space. Four bright bedrooms boast built-in robes, carpeted floors and ducted air conditioning. The master bedroom, in addition to these features, also includes a walk-in robe and ensuite, as well as stunning tree views.
The home is tucked away in an ultra-convenient pocket that emphasises the family focus that the Crestwood locale is known for. Within walking distance to the spanning Crestwood Reserve, enjoy the Outdoor Gym 9 minutes’ walk away, fenced dog park 8 minutes’ walk away and the Crestwood Tennis courts only 13 minutes’ walk away. Falling into the catchment for the high key sought after Crestwood Public School and Crestwood High School, both schools are only a short walk down the street. For city access or public transport needs, a variety of options are on offer, with a bus stop on city route 450m away and a short 6-minute drive to Norwest Station or M7. Shopping is easy. Norwest Marketown in Norwest and Grove Square (the previous Stockland Shopping Centre) in Baulkham Hills are both seven minutes drive away.
Internal Features:
– Sun drenched living spaces including a spacious formal lounge room, family room and dining room with built-in bar. Complemented by large windows inviting in the natural light, tiled & timber floors, downlights, and ducted air conditioning complete the space.
– Well-kept kitchen features gas cooking and quality stainless steel appliances. Plenty of storage space with timber doors, 40mm hard wearing laminate benchtops, and a breakfast bar.
– Four bright bedrooms boast built-in robes, carpeted floors, and ducted air conditioning. The master bedroom, in addition to these features, also includes a walk-in robe and ensuite, as well as stunning tree views.
– Main bathrooms come complete with shower and bathtub, ensuite with shower, and a large laundry with direct access to the backyard.
– Extra features include ducted air conditioning, fresh paint, skylights, cornices and open plan design.
External Features:
– A level yard is filled with sunlight from its north facing aspect, creating a quality secure space.
– A pergola covered entertainment space overlooks the grassed yard with sheds and bricked storage space.
– A fire pit and landscaped gardens make for a stunning ambient back drop.
– Double garage space with automatic door plus a huge carport can easily fit three cars.
Location Benefits:
– Crestwood Reserve | 600m (8 min walk)
– Crestwood Dog Park | 600m (8 min walk)
– Crestwood Outdoor Gym | 750m (9 min walk)
– Crestwood Tennis Courts | 1.1km (13 min walk)
– Norwest Station | 3.1km (6 min drive)
– Baulkham Hills Grove Square | 4.1km (7 min drive)
– Bus Stop | 450m (5 min walk)
School Catchments:
– Crestwood Public School | 750m (10 min walk)
– Crestwood High School |1.2km (16 min walk)
Nearby Schools:
– Baulkham Hills Selective | 3km (5 min drive)
Municipality: Hills Shire Council


























