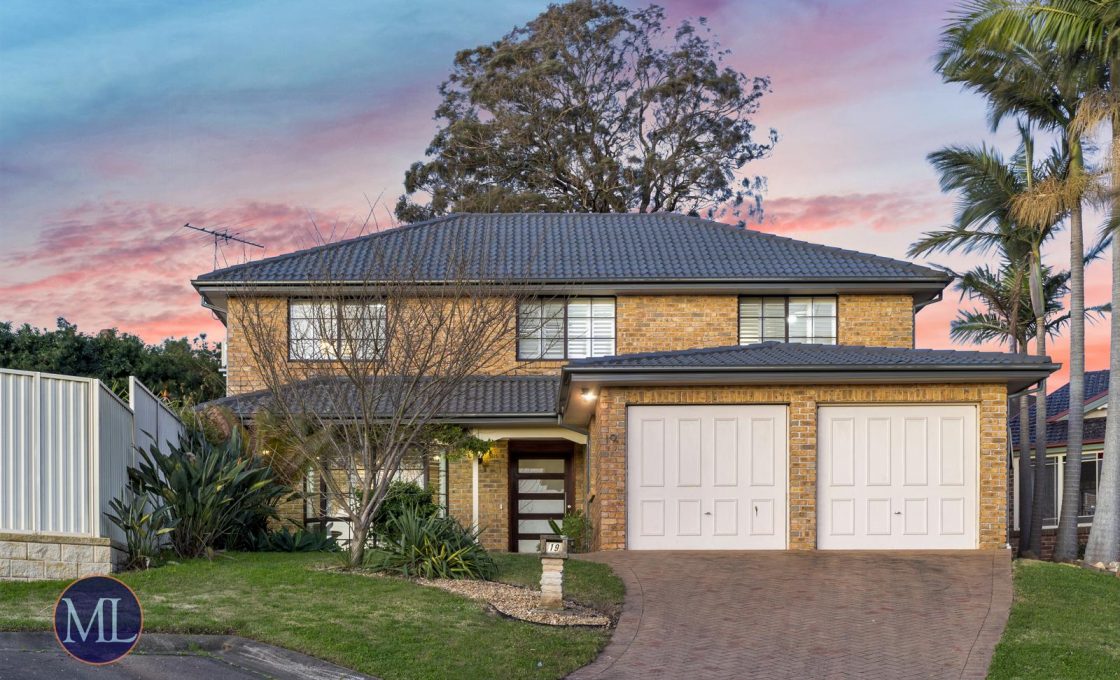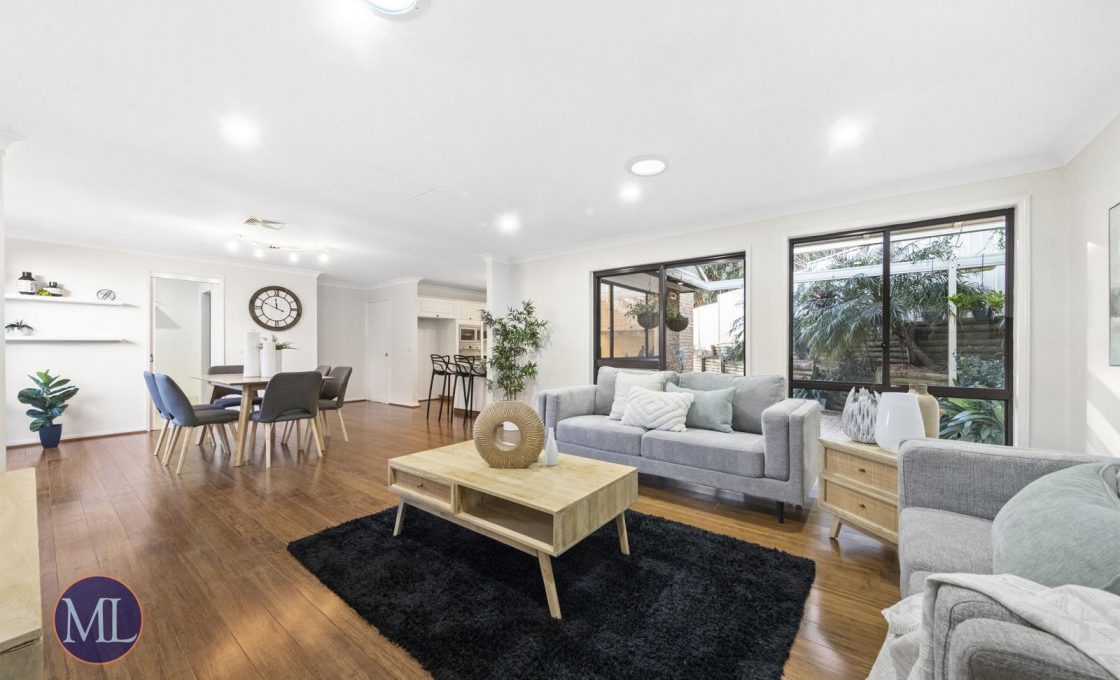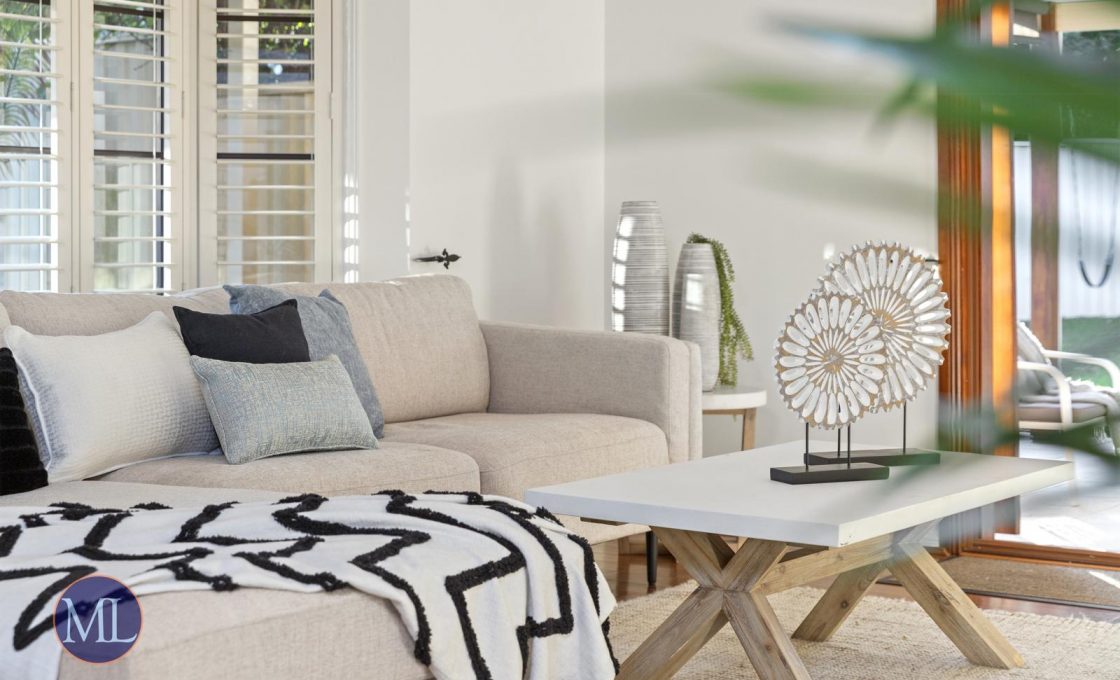Cherrybrook Charm Family Living - Stroll to CTHS
Perched on the high side of the street, the generous family homes private and convenient setting makes the ideal space to settle in and enjoy the many benefits the location has in offer. Various living spaces over the ground level of the floor plan flow through the home, from front to back, lined with stunning timber floorboards, new downlights and light fittings, ideally positioned for indoor-outdoor entertainment. The centrally positioned kitchen is a contemporary and timeless design, complete with plenty of storage space and benchtops, with breakfast bar. The gas cooking features a 5 burner gas cooktop, quality stainless steel appliances and a large window outlook into the back yard. Four brightly lit bedrooms span over the upper level of the home. All with large windows, three include built-in robes while the master bedroom boasts a large walk-In robe, split system air conditioning and private ensuite. To of the upstairs rooms also include ceiling fans. Downstairs a fifth room doubles as both a study or additional bedroom.
Cherrybrook’s most sought-after school are at your door, with Cherrybrook Technology High School, only 7 minutes walk from the front door, and John Purchase Public only a couple of minutes further. Tucked in a pocket known for its convenience, walking distance from the home are several amenities on offer, including Cherrybrook Shopping Village, boasting a Woolworths and an abundance of other shops & restaurants, Greenway Park Sporting Fields and Dog Park, a bus stop 140m from the front door and a city express bus (620x) to have you in the CBD in 34 minutes.
Internal feature:
– Generous formal lounge, formal dining and other living areas flow through the home, creating seamless spaces for indoor and outdoor entertainment. Lined with timber floorboards and new light fittings, large bay windows open the space and flood it with natural light. A split system air conditioning unit keeps the spaces in comfort all year round
– A stylish and contemporary designed kitchen boasts gas cooking on a 5 burner gas cooktop. The rest of the space is complete with quality stainless steel appliances, double sinks and a benchtop with breakfast bar. Plenty of storage cabinets and draws surround the kitchen.
– Four brightly lit bedrooms span over the upper level of the home. All with large windows, three include built-in robes while the master bedroom boasts a large walk-In robe, split system air conditioning and private ensuite. Two of the upstairs rooms also include ceiling fans. Downstairs a fifth room doubles as both a study or additional bedroom
– The main bathroom features a bathtub in addition to the shower, sink, and separate toilet. The ensuite features a shower with new screens, toilet and vanity with plenty of storage. A powder room downstairs sits attached to the laundry
– Extra features include various split system air conditioning units, plantation shutters and stunning timber floorboards.
External features:
– Relaxing outdoor entertaining space, covered by a large pergola. All overlooking the level grassed yard and the pool area.
– Secondary pergola covered the entertainment area, paved with gardens lining the surrounding fences, and a garden shed for outdoor storage.
– Sparkling pool area in a private setting surrounded by secure fences and landscaped gardens create an ambient backdrop.
– Double garage with one automatic door and internal access.
– The roof has recently been restored and complete new gutters have been installed. Additionally a new colorbond fence in the backyard keeps you secure and private.
Location Benefits
– Greenway Park and Sporting Fields | 1km (13 min walk)
– Greenway Dog Park | 900m (13 min walk)
– Cherrybrook Village | 1.2km (16 min walk)
– Cherrybrook Metro | 2.8km (6 min drive)
– Sydney CBD | 30km (34 min drive)
– Bus Stop | 260m (3 min walk)
School Catchments
– John Purchase Public School | 500m (7 min walk)
– Cherrybrook Technology High School | 500m (7 min walk)
Nearby Schools
– Tangara School for Girls | 3km (7 min drive)
– Oakhill College | 3.8km (7 min drive)
– The Hills Grammar School | 6.4km (11 min drive)
Municipality: Hornsby Council
































