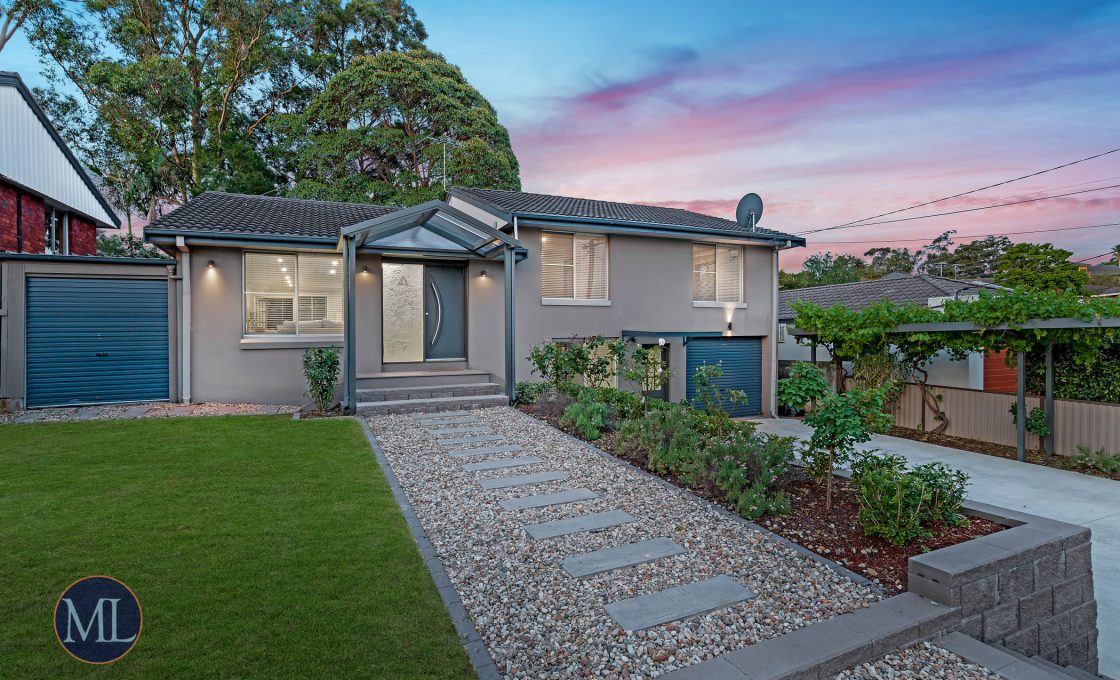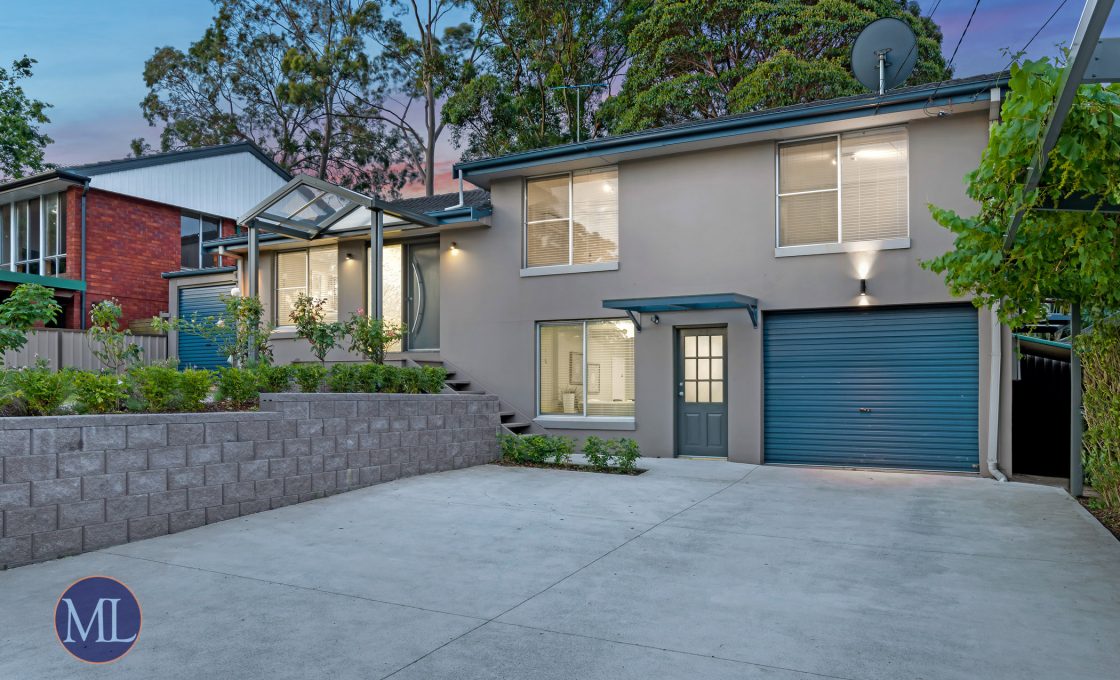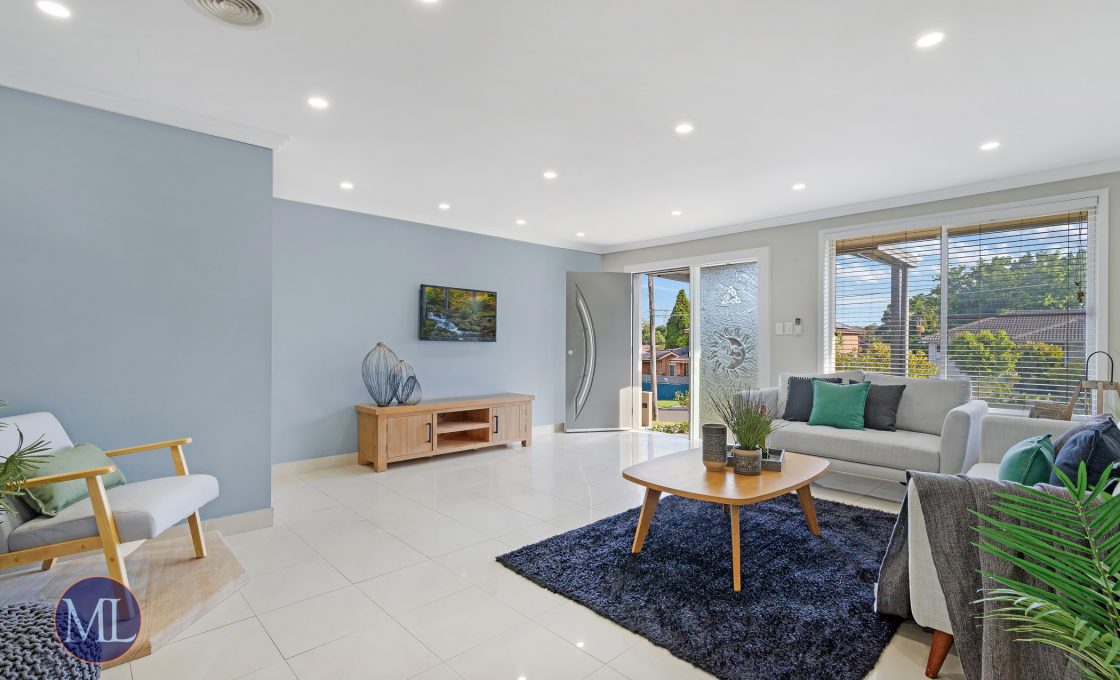Steps from Excelsior Primary, Multi-generational families take note
Auction Location: On Site.
Divided into two halves, this well-built and secure family residence offers space to spare and investment potential with its three-bedroom main residence upstairs and distinct studio with thorough renovations throughout
For the main residence, space and architectural cohesion define an address surrounded by verdant greenery and a quiet street. An open-plan lounge and dining space welcomes you on entry, framed like much of the house by an abundance of natural light. All three upstairs bedrooms present as spacious and private in their position on the wider floorplan, while offering built-in wardrobes and (for the master) ensuite bathroom access. A large, modern chef’s kitchen showcases stainless steel appliances (including dishwasher) and a full-size breakfast bar with elegant Caesarstone benchtops.
A large terraced front garden and far-reaching grassed backyard offer plenty of kid-friendly outdoor space for the main residence, just steps from Excelsior primary school.
Downstairs, a similarly open concept studio offers two larger bedrooms and a centralised living and dining area with its own private courtyard. Ideal as a teenage retreat or for in-laws, this sizeable separate residence posits ample appeal for the investment-minded buyer.
Internal Features
• Divided into two halves: three-bedroom family home upstairs, with a distinct two-bedroom studio.
• Main: Spacious and open-plan lounge and dining spaces upstairs with ample family space to spare
• Main: Each of the three bedrooms are larger than the norm, with built-in wardrobes and personal split-system air-conditioning, plus ensuite bathroom access for the master bedroom
• Main: Spacious chef’s kitchen upstairs presents stainless steel appliances (including dishwasher) and a double sink within heavy 40mm Caesarstone benchtops and a full-size breakfast bar.
• Main: Four distinct split-system air-conditioning units throughout the upper level promise airiness through the seasons
• Studio: modern studio kitchenette features ample contemporary cabinetry
• Studio: Two sizeable bedrooms orbit an open concept living and dining area with own private courtyard
• Studio: Updated paint, tiling and a contemporary kitchenette yield a decidedly modern interior appeal
• Both: All bathrooms feature floor-to-ceiling tiles, and, for the main bathroom upstairs, an increasingly rare corner bathtub
External Features
• Main: Large terraced front garden and far-reaching grassed backyard offer plenty of kid-friendly outdoor space to play just steps from Excelsior primary school
• Main: Lockable side storage area
•Main: A secluded paved rear alfresco, nestled within the vast level lawns of the backyard
•Studio: A private outdoor area provides a staging space for the ample natural light filtering through its large windows
• Both: One-car automatic garage, with secure driveway parking for two more vehicles
Location Benefits:
• Coolong Reserve Dog Park | 1.0 km
• Alfred Henry Whaling Reserve | 0.6 km
• Baulkham Hills Community Rose Garden | 0.35 km
• Baulkham Hills Mall | 2.3 km
• Castle Towers Shopping Centre | 2.6 km
• Castle Hill Train Station | 2.6 km
• Sydney CBD | 32.5 km
School Catchment:
• Excelsior Public School | 0.2 km
• Model Farms High School | 5.3 km
Surrounding Schools:
• St Gabriel’s School for Hearing Impaired Children | 0.47 km
• Gilroy Catholic College | 0.49 km
• Baulkham Hills High School | 1.08 km
• St Michaels School | 1.15 km
Municipality: Hills Shire
Lot Area: 695.6
Garage Area: 1 + 2 off street space on driveway
Disclaimer: This information is gathered from trusted sources. All distances to amenities are approximate and calculated using Google Maps. We do not guarantee this information and you should undertake your own investigation before proceeding.
















