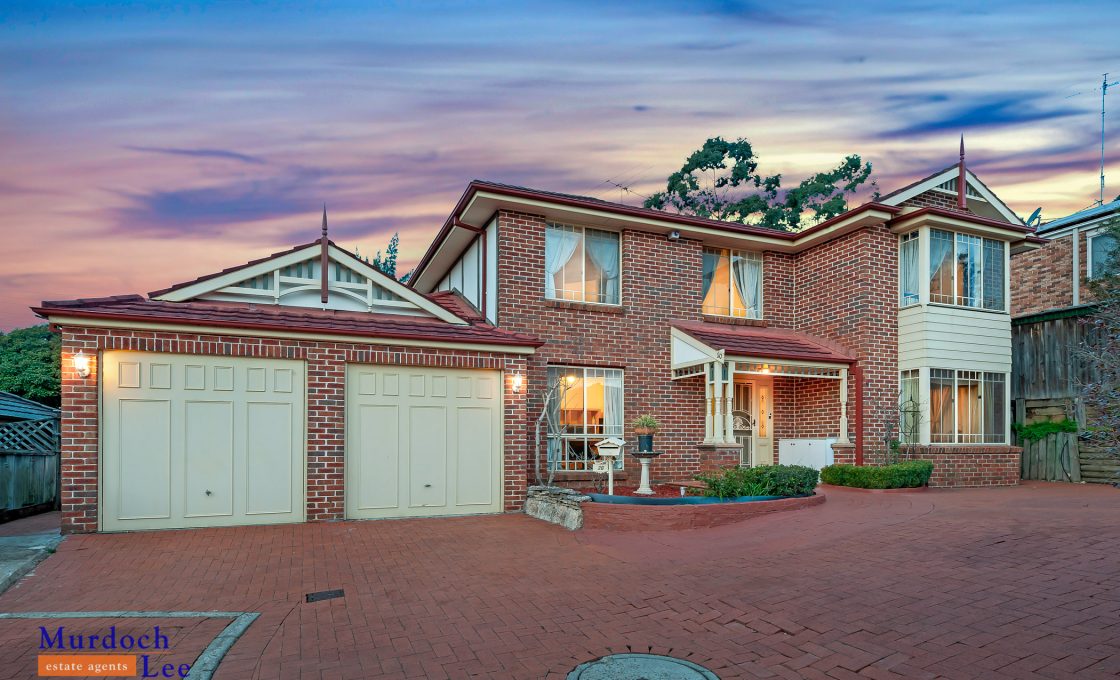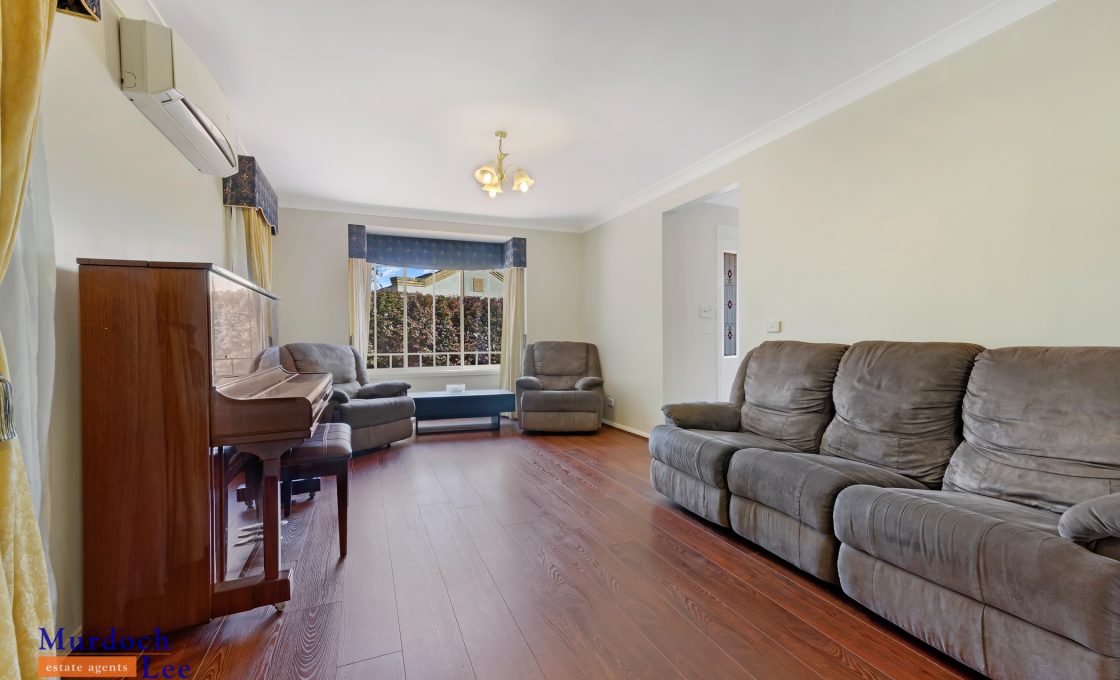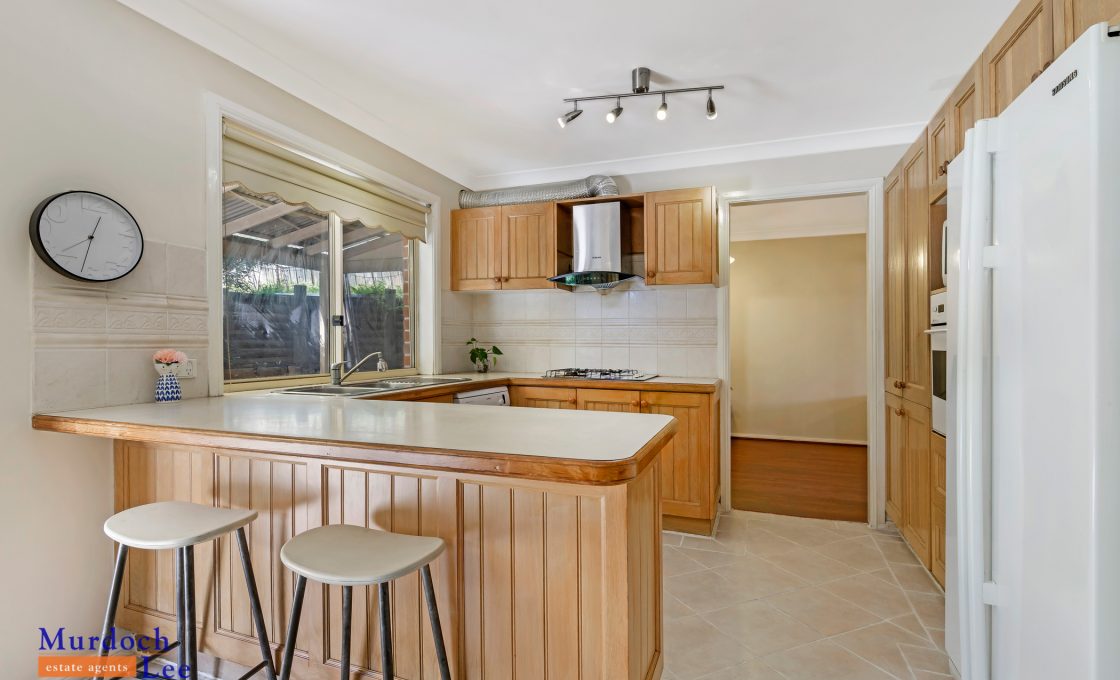Stately Residence Boasting Regional Views - CTHS zoned
With an opulent street frontage and well-featured floorplan, this sweeping four-bedroom, two-bathroom family home combines the best of a blue-chip Castle Hill address with all the features that its oversize floorplan can offer.
High on Belltree Crescent, this stately residence overlooks the majority of the Castle Hill region from its second storey. All rooms make great use of the natural lighting this elevation offers – and in everything from the courtly open-plan kitchen and formal dining area to each larger, oversize bedroom, all aspects of this property are illuminated from above.
Inside, family buyers will enjoy the central and open plan downstairs living and dining areas. The kitchen features modern stainless-steel appliances and sizeable timber cabinetry and trim, with a position that overlooks the backyard alfresco. A hardwood entryway and living area appear elegant against their bay window lighting, while upstairs, each room shines under the abundant windows within, and the private, secluded footprint of each doorway promises peace and quiet for those who need it.
Outdoors, a huge rear alfresco promises fun to the natural entertainer, with covered space that could easily sit a dozen guests. Beyond the paving is an impressive level lawn, with full sun exposure each day for any green-thumbed buyers.
Internal Features:
• Sweeping four-bedroom, two-bathroom family home, sprawled across an opulent two storey floorplan
• Hardwood floors gleam under the ample natural light within – this is a property that makes great use of its elevated position
• The upstairs master bedroom enjoys a modern ensuite, and all rooms feature walk-in wardrobes
• Spacious chef’s kitchen features stainless steel appliances including a dishwasher, gas cooktop and electric oven, as well as sizeable cabinetry
• Tiled downstairs kitchen, living and dining promise a low maintenance lifestyle, ideal for a modern family
• Powder room
• Internal split air-conditioning in the family room promises comfortable use of the space in all seasons
• A spacious entertainer’s pergola presents in the backyard, covered from the elements and overlooking a sizeable level lawn
• Secure two vehicle garage, with internal shopper’s access, plus ample driveway parking for at least three more cars
Surrounding Schools:
• Oakhill Drive Public School | 0.87km
• Warrah Village Steiner School | 0.94km
• Oakhill College | 1km
• Cherrybrook Technology High School | 1.3km
• John Purchase Public School | 1.35km
Location Benefits:
• Cherrybrook Village Shopping Precinct | 3.5km
• Round Corner Shopping Centre | 4.4km
• Hastings Park | 200m
• Georges Creek | 300m
• Dural Nature Reserve | 400m
Disclaimer: This information is gathered from trusted sources. All distances to amenities are approximate and calculated using Google Maps. We do not guarantee this information and you should undertake your own investigation before proceeding.















