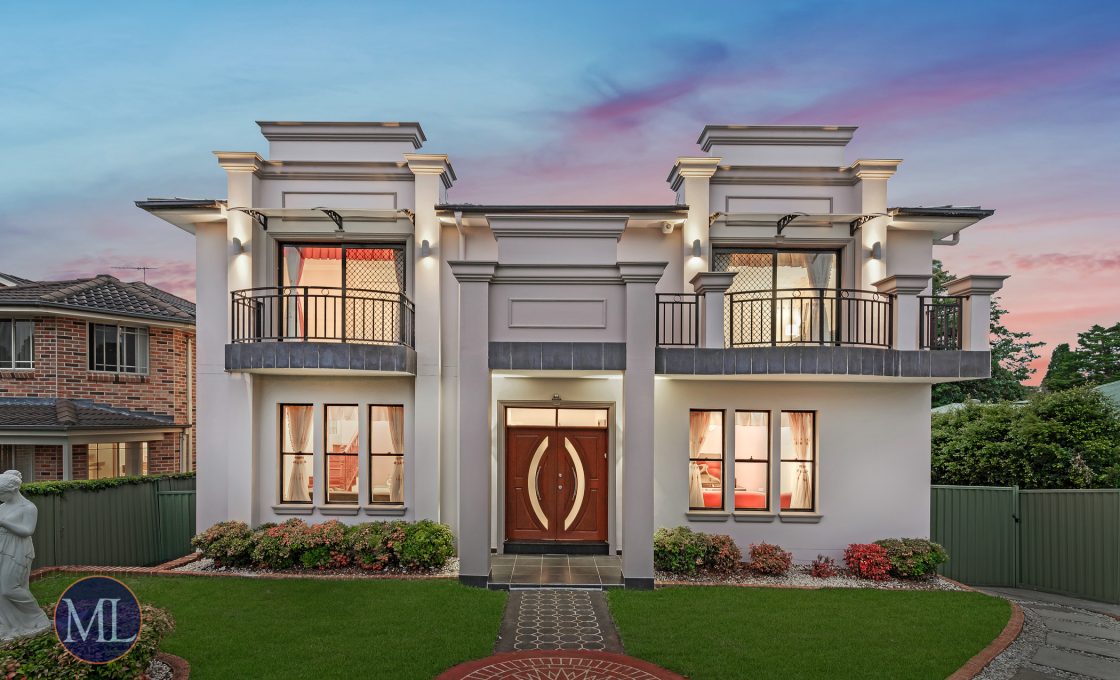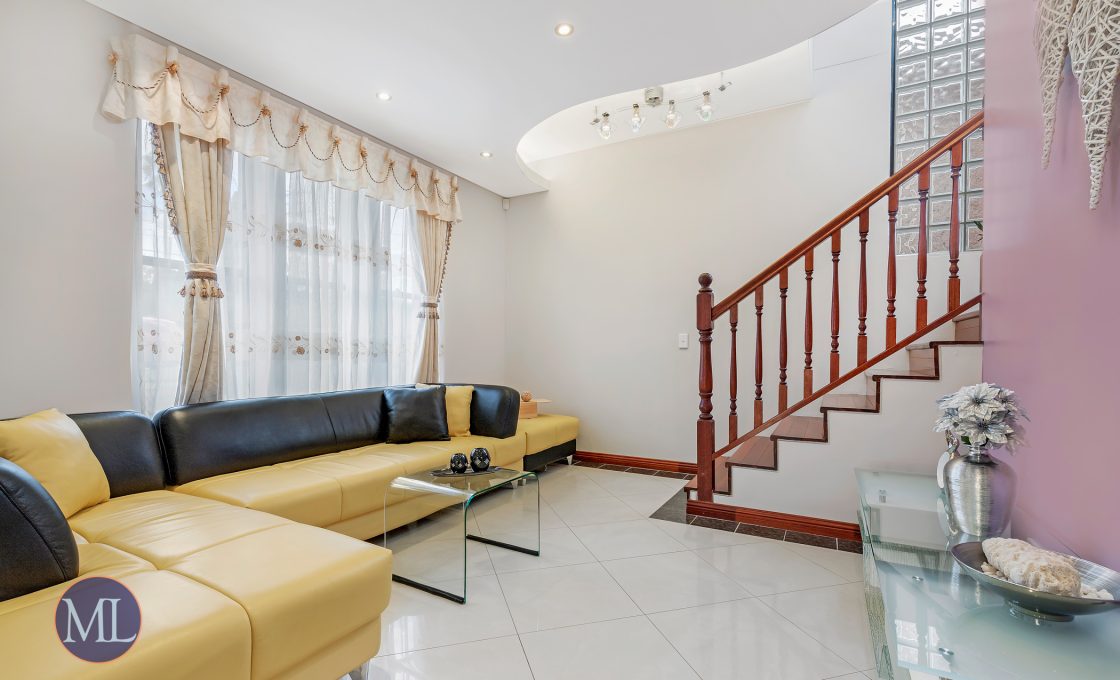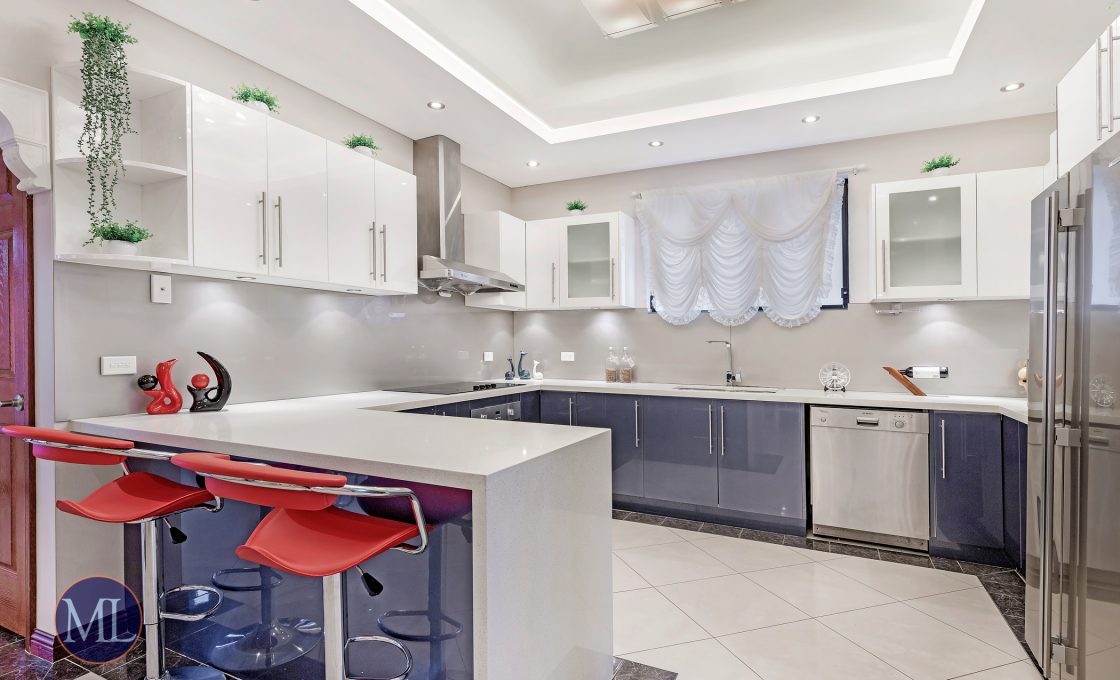SOLD PRIOR TO AUCTION - OPEN HOME CANCELLED - Full brick residence - luxury and convenience at its' heart
Auction Location: 274 Malton Road, North Epping NSW 2125.
This truly opulent, full brick home is an opportunity one cannot simply pass up on. With the perfect balance between family living, luxury and locational benefits, this home is full of flexible options and the perfect backdrop for your memories yet to be made.
Spread across 3 storeys, one of this homes’ most defining features is its ample storage space, with multiple separate storage spaces within the lowest level, and the additional possibility of a media room or extra living space for multigenerational living. One level upholds high ceilings, opening to the gorgeous, open plan kitchen, complemented by a breakfast bar, double sink, stainless steel appliances including a dishwasher and 40mm Caesarstone benchtops. Flowing on from the kitchen is a multitude of living spaces, finding a spacious dining/family area, and two more separate rumpus and lounge areas. Enjoy the morning sun or some time away from busy life in the rear-facing sun room, perfect for quiet time. On the top-most level of this home, four bedrooms are showcased, all featuring built-in robes and adorned with ample windows and solid, hard-wearing timber floors. Two fresh, modern bathrooms are found here, including a private ensuite in the master bedroom and a main bathroom with the added luxury of a spa bath for ultimate relaxation.
Enjoy the added convenience of 5 carports (accessible by an electric gate) for added safety and privacy. With Epping station being positioned a short 4-minute drive away, and in a central location for local schools, ovals and shops, this home is an opportunity that cannot be passed up on.
Internal Features:
– Five spacious bedrooms complete with built-ins, including master bedroom with ensuite. All bedrooms feature a high quality stepped cornice with two of the bedrooms boasting a luxurious balcony. Fifth bedroom could act as a study.
– Light-filled, open kitchen with breakfast bar, double sink, stainless steel appliances including a dishwasher and 40mm Caesarstone benchtops.
– Large proportioned living spaces with flexible floorplan options to focus on family living, multigenerational living or entertaining.
– Extra features include ducted air conditioning, quality polished timber floors, plantation shutters and an alarm system.
– High ceilings throughout the home.
– Ample storage options and spaces on bottom floor.
– Dual-access internal laundry opens onto sunroom.
– Three bathrooms – Main bathroom with spa bath, ensuite in master bedroom and downstairs bathroom with shower.
External Features:
– Level yard with grassed areas and large side access.
– Six carport spots behind house, accessible by electric side gate.
– Balconies accessible from main bedroom and front facing bedroom.
Location Benefits:
– IGA Xpress Shop | 58m (1 minute walk)
– Epping Oval | 1.1km (14 minutes walk)
– Epping Station | 2.3km (6 minutes drive)
– Carlingford Court |5.7km (12 minute drive)
– Macquarie Centre | 5.8km (12 minute drive)
– Sydney CBD | 22.4km (28 minutes drive)
– Bus Stop | 270m (1 minutes walk)
School Catchments:
– Epping North Public School | 350m (4 minute walk)
– Epping Boys High School | 3.5km (7 minute drive)
– Cheltenham Girls High School | 5.0km (10 minute drive)
– Carlingford High School | 7.0km (15 minutes drive)
Nearby Schools:
– Macquarie University | 4.3km (8 Minute drive)
– The Kings School | 9.0km (18 Minute Drive)
– Tara Anglican School for Girls |10.2km (21 Minute drive)
– Pymble Ladies College | 12.9km (25 Minute Drive)
Municipality: Hornsby Shire
Lot Area: 503.8sqm
Garage Area: 5 Carports
Disclaimer: This information is gathered from trusted sources. All distances to amenities are approximate and calculated using Google Maps. We do not guarantee this information and you should undertake your own investigation before proceeding.














