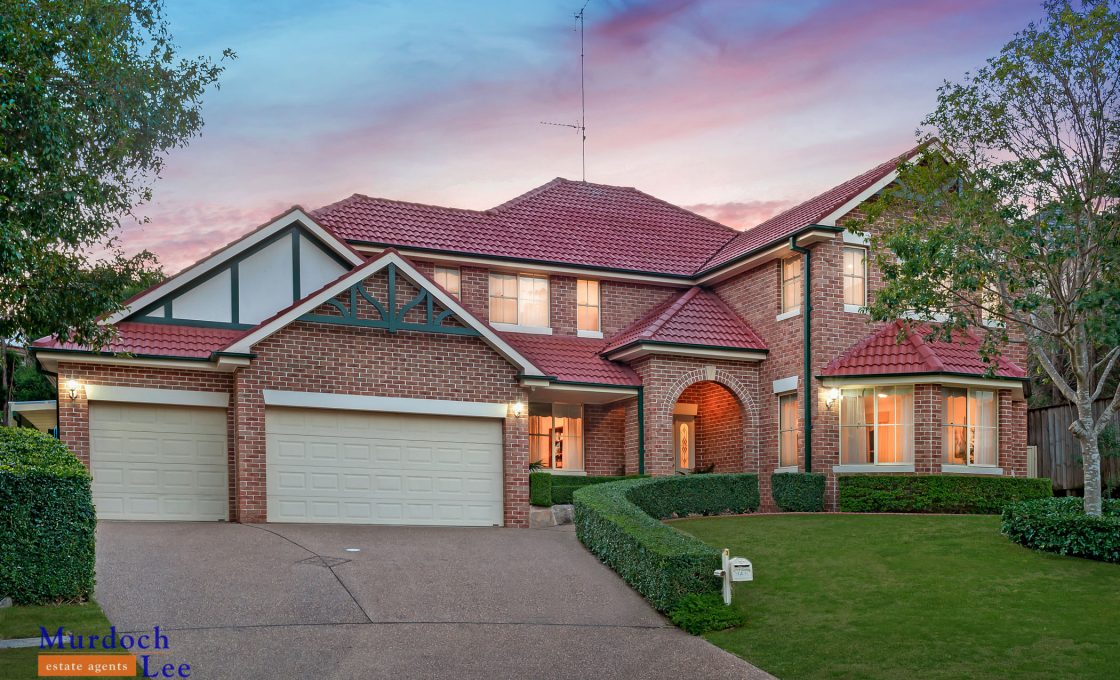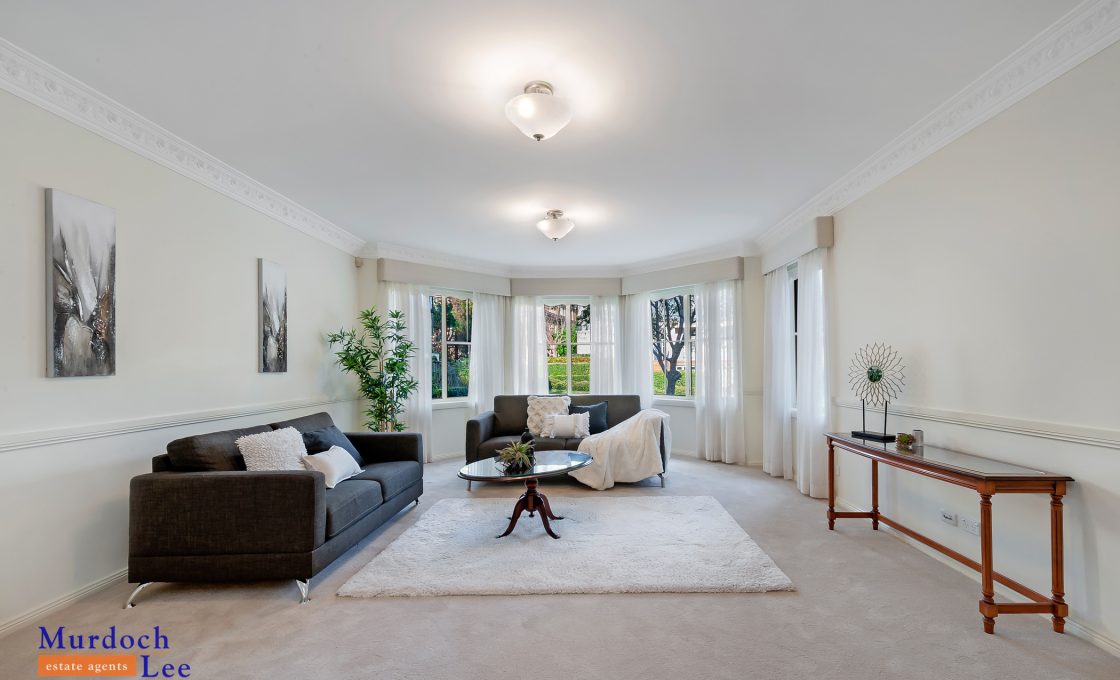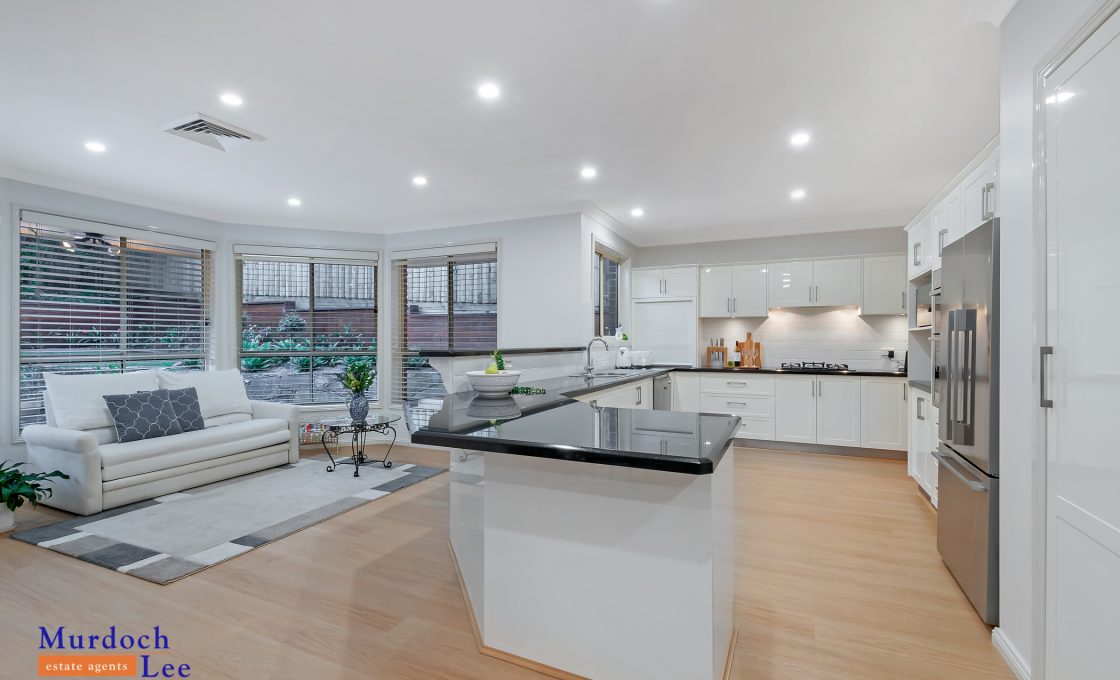Palatial family living in the heart of West Pennant Hills | Stroll to Metro
Palatial in design and contemporary in finish, this sweeping family residence presents an exceptional purchase opportunity in the heart of the growing West Pennant Hills region.
Steeped in the very best of architectural flair, this palatial home enjoys many features across its two-storey, five-bedroom floorplan. High ceilings, large windows and an open floorplan greet upon entry, and as one steps through the heavy-set hardwood entryway the sense of space offered meets no parallel. A commodious family multimedia room is bordered by both formal and informal dining spaces, each easily accessed from the refined downstairs kitchen. Fitted with the absolute best of modern fixture and sophisticated fittings, this technical kitchen is bathed in natural light from the rear grounds that it overlooks; while itself being the image of class amid 40mm granite benchtops and a full-size breakfast bar and walk-in pantry island.
Upstairs, all five bedrooms feature perimetral views of West Pennant Hills surrounds, with the spacious master being so large that it’s almost itself an additional family living space. With a walk-in robe and access to an exceptionally large ensuite (featuring its own spa bath), this massive flagship space well represents the opulence of the wider residence overall.
Outdoors, the space is better described as a grounds than as a mere backyard. A covered entertainment space, sweeping level lawns (both grounded and terraced), elevated hedge litter and sophisticated shaded garden combine to make the most of the block’s massive 900sqm footprint. Capacious in reach, this verdant greenery is well witnessed from indoors; positing luxuriant views from nearly all living spaces.
Internal Features
• Open plan palatial home, with four oversize bedrooms, high ceilings and large windows
• Naturally lit throughout and with distinctly sophisticated and fixtures and fittings in nearly all spaces
• Commodious and separate formal and informal dining rooms surround a large central living area, huge multimedia room and spacious formal lounge
• Magnificent master bedroom showcases dynamic high ceilings, great windows overlooking West Pennant Hills surrounds and access to both an ensuite and a walk-in wardrobe – together so enormous that the room almost constitutes an additional family living area
• Sweeping ensuite bathroom to the master bedroom features floor-to-ceiling tiling and, in pride of place, a large oblong spa bath – a particularly opulent design flair uncommon to the area
• All secondary rooms feature an airy design with high ceilings, natural lighting and great views around the many orientations of the home
• Opulent technical kitchen boasts a host of regal features; there’s a walk-in pantry island, family-size breakfast bar, stainless-steel Bosch appliances (including dishwasher) and gas hobs, all topped in 40mm Granite benchtops and featuring soft-close technology
• Both additional bathrooms feature bathtubs and an extended design, well-lit by large perimetral windows
• All-new curtains, blinds and LED downlighting within, well-framed by the decorative cornices found throughout
• Ducted air conditioning throughout
External Features
• Extensive rear grounds feature a spacious entertainment pergola, terraced level lawn with manicured hedging, timber-hued shaded garden, street-access through the garage and an additional grassed area with fruit trees
• Secure three car automatic garage, with internal shopper’s access
• Comfortable driveway and street parking for plenty more cars
Location Benefits:
• Coonara Shopping Village | 1.1 km
• Coles West Pennant Hills | 3.6 km
• Cherrybrook Metro | 1.4km
• Lyndhurst Reserve | 0.05 km
• Cumberland State Forrest | 1.2 km
• Coonara Reserve | 0.1 km
• Sydney CBD | 29.7 km
School Catchment:
• West Pennant Hills Public School | 3.3 km
• Pennant Hills High School | 5.5 km
Surrounding Schools:
• Tangara School for Girls | 0.64 km
• Cherrybrook Public School | 1.41 km
• St. Bernadette’s Primary School | 2.32 km
• Mount St. Benedict College 2.40 km
Lot Area: 900m2
Disclaimer: This information is gathered from trusted sources. All distances to amenities are approximate and calculated using Google Maps. We do not guarantee this information and you should undertake your own investigation before proceeding.















