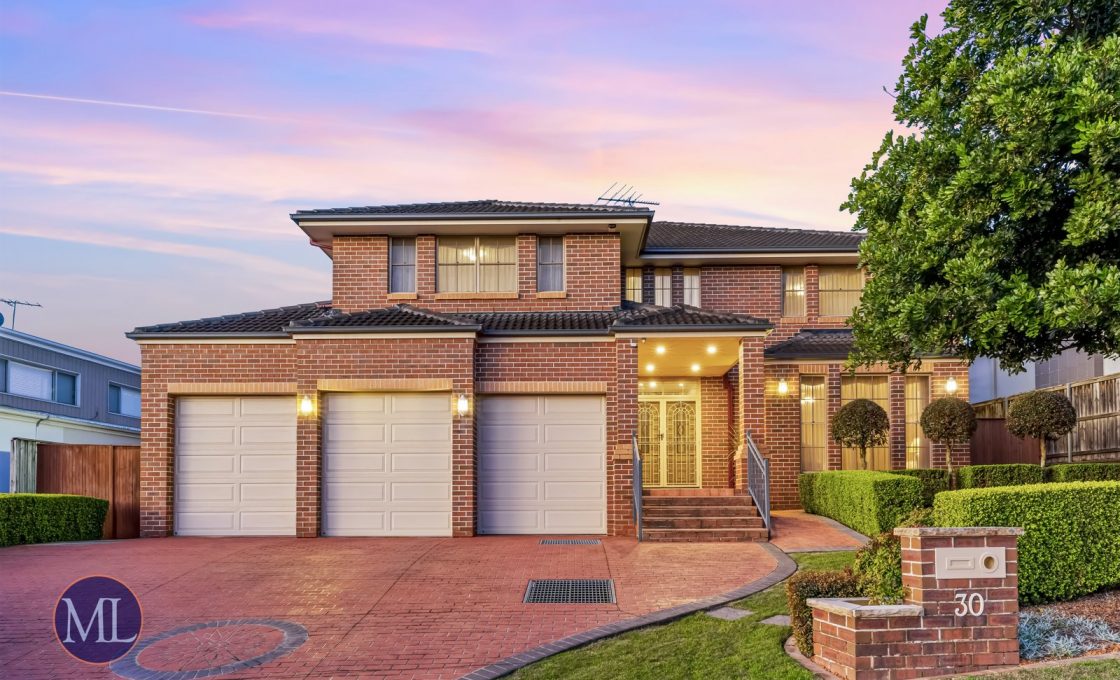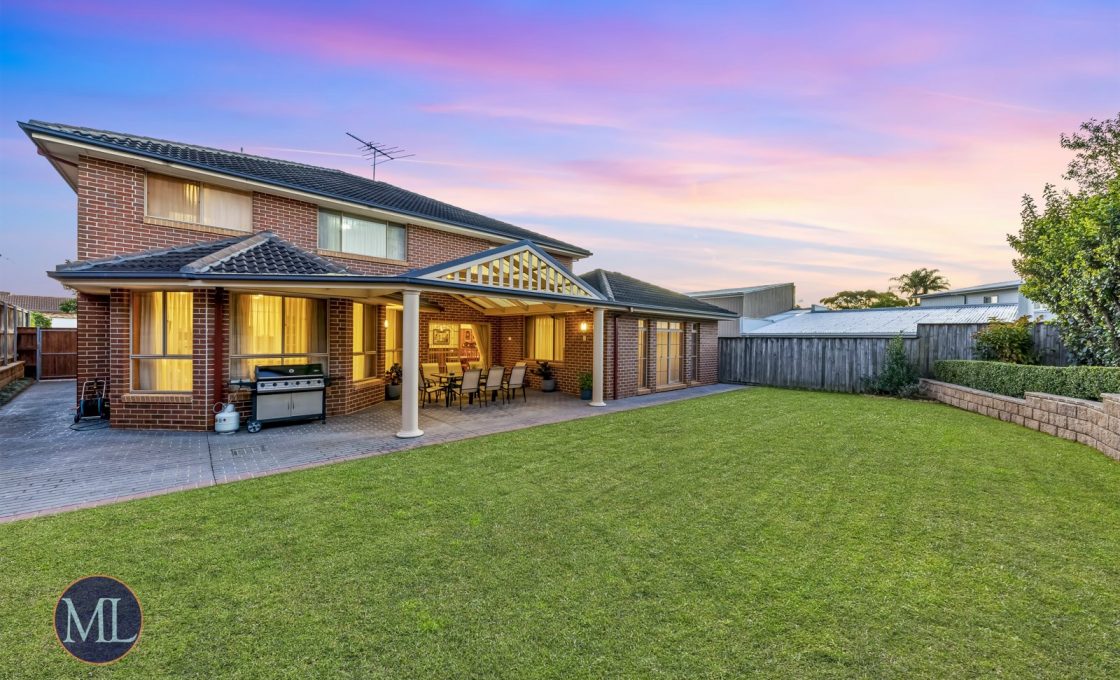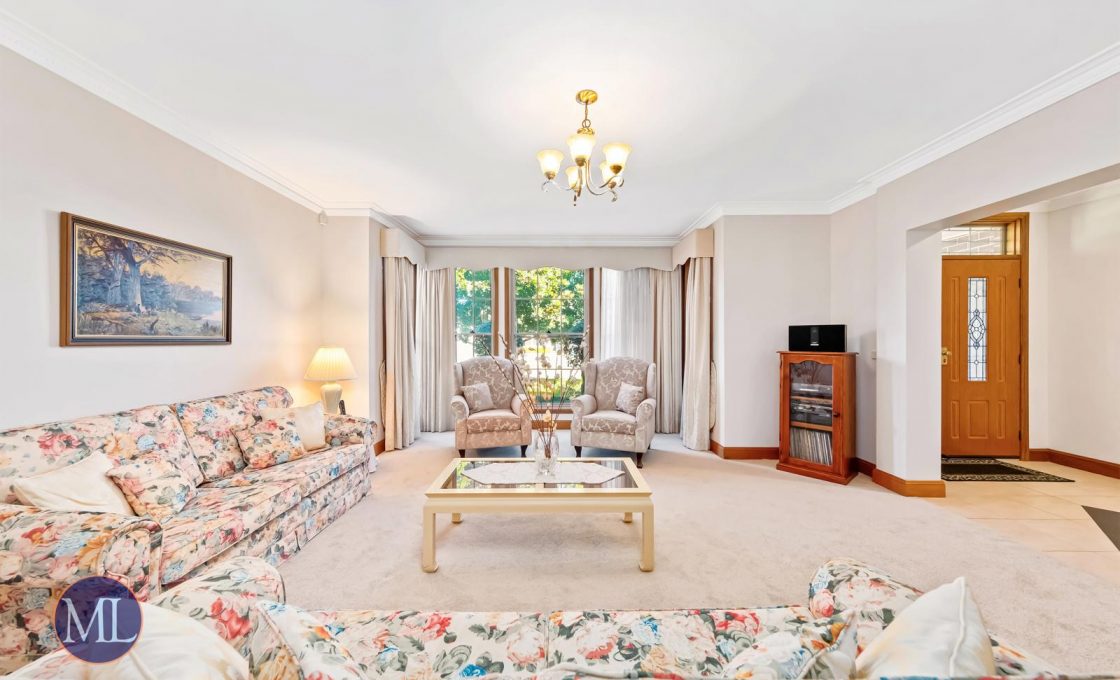Opulent and Oversized, Luxury Family Home
Located within the prestigious Castlewood estate this property offers an opulent and oversized Roselea home, set on the high side of the street on a 789.7 sqm parcel of land. With a northeast to rear facing aspect this home provides an abundance of natural light which bathe the living and dining spaces, which are framed by timber floor to ceiling windows throughout.
The upper level of this home offers 5 generous sized bedrooms upstairs, each with built-in robes. The Master bedroom is an ideal parent’s retreat, with walk-in wardrobe, along with generous ensuite including floor to ceiling tiles and double vanity. This home also provides the option of another bedroom or study downstairs, including an adjoining bathroom. The home has been thoughtfully composed to provide ample space for a growing family or multi-generational household.
This home is being offered to the market for the first time since its construction in 2004. The ground floor offers oversized living spaces such as the formal lounge and dining room, along with the sun-drenched rumpus room. This property is a true luxury home with heightened ground floor ceilings (2.7m) along with high end finishes, such as ornate cornicing and custom timber skirting.
This family home offers a peaceful and convenient lifestyle amongst other luxury homes, representing a family haven of light, space and prestige, just minutes away from local shops, parkland, reputable schools and transport options. Constructed with fastidious attention to detail this home will please the most discerning buyers.
Internal Features:
– Brand new carpets & freshly painted interiors.
– Floor to ceiling windows in lounge and rumpus room.
– Large laundry with external access.
– Ducted air conditioning throughout.
– Master bedroom with ensuite & generous walk-in robe.
– Gourmet gas kitchen with SMEG & Miele appliances, includes two ovens.
– Kitchen includes Granite (40mm) benchtops with Island breakfast bar.
– High end finishes include ornate cornices in the formal lounge and dining rooms, & timber skirting (150mm) in formal lounge, dining, and entry areas.
– Modern recessed lights.
– Modern Doorbell system with video feed.
External Features:
– Flat backyard with side access.
– Triple car garage with one drive through space.
– Stencilled concrete Pergola with paved look, ideal for Alfresco Dining & entertaining.
– Manicured Level Lawns.
– Landscaped gardens/hedges.
– Solar Panels.
– Proximity to public transport/schools & Castle Towers.
Location Benefits:
– Hills Adventist College (.98km)
– St Bernadette’s Primary (1.01km)
– Gilroy Catholic College (1.59km)
– Oakhill College (3.3km)
– Castle Hill RSL (3.2km)
– Castle Towers (1.9km)
– Castle Hill Metro (1.9km)
– Bus Stop #660 (160m)





































