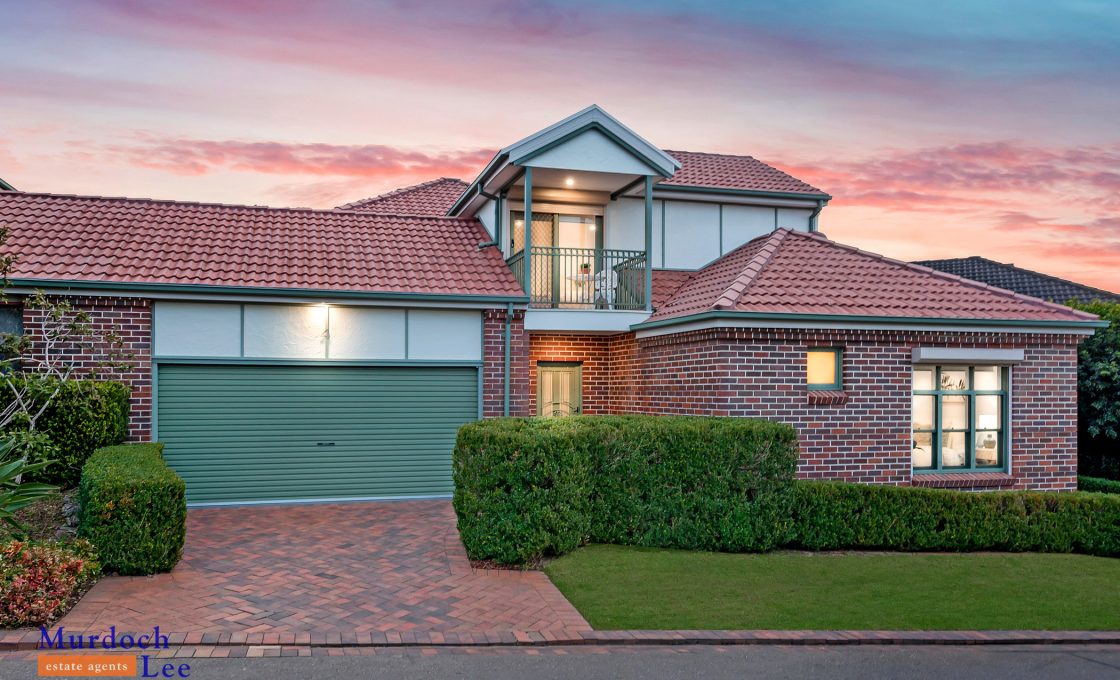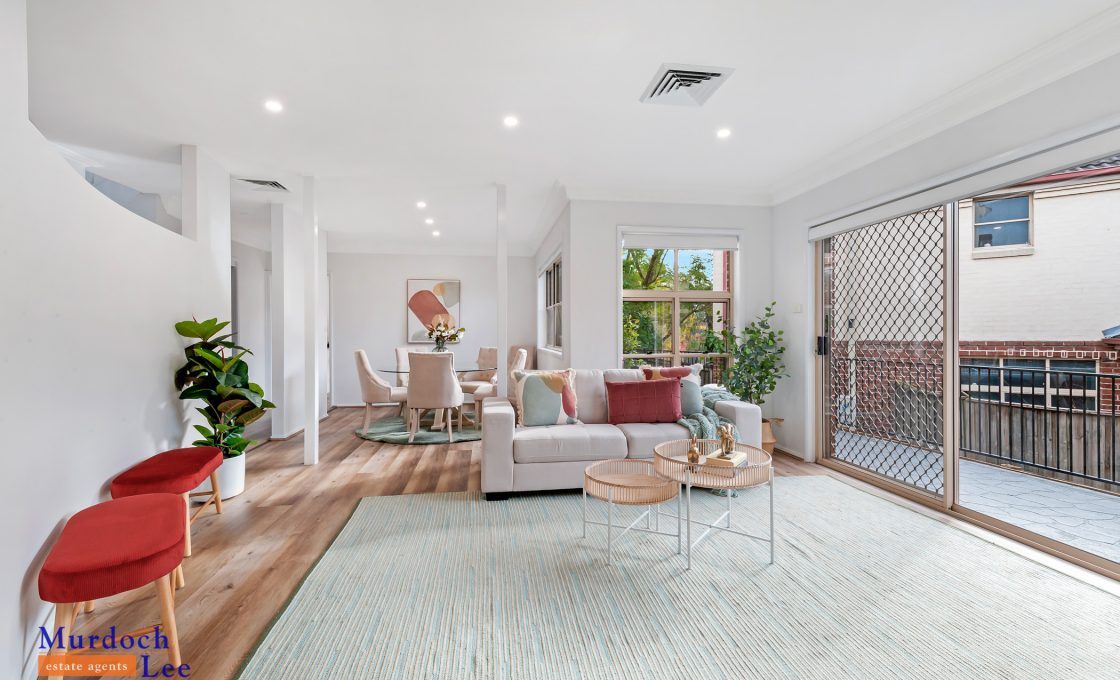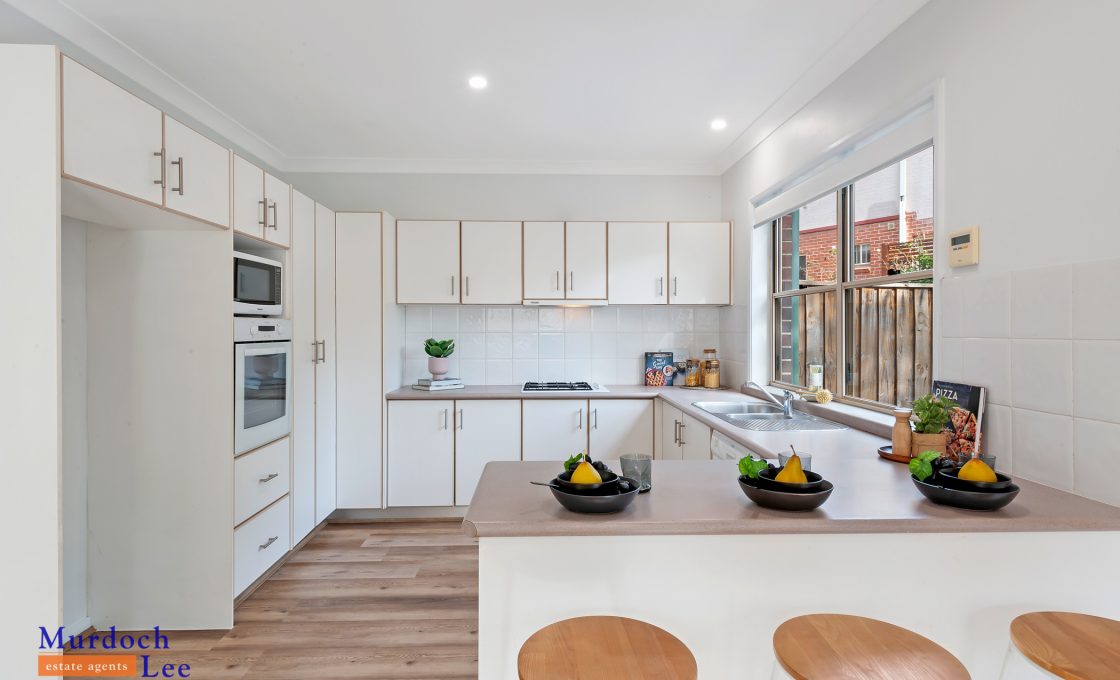Torrens Title, Light-filled Living in Cherrybrook – CTHS zoned & walk to Metro
Smart modern twists, light-filled interior spaces and a leafy position in the secluded Milson Burough Estate your family will love the many lifestyle benefits including tennis court, an in-ground swimming pool and sheltered BBQ facilities. This beautifully presented double storey home sits on a high block with a commanding street presence.
Tastefully renovated and only recently listed, this 4-bedroom, 3-bathroom family home presents an exceptional buying opportunity in the heart of a growing region.
It’s rare to see estate property go to market in Cherrybrook. Loved by their long-term owners, these tasteful neighbourhood homes present a comforting street-front appeal while maintaining their own sophisticated modern style within. Indeed, in this property, buyers will love the newly installed contemporary LED downlighting throughout, the chic roller blinds framing nearly all windows and the timber-hued flooring throughout. All lend to the lofty appeal of the interior.
The home’s four bedrooms are each separately notable. The master enjoys an attached modern ensuite with a private elevated balcony, and while one guest bedroom features a similar balcony retreat, the others present opulent views of Cherrybrook’s surrounds – only amplified by the raised topography of the block.
Outside, a sizeable backyard presents a sweeping entertainment area/patio and a considerable levelled lawn, ideal for kids and pets alike.
Features
• Spacious 4-bedroom, 3-bathroom floorplan, with high ceilings, modern finishes and great views overlooking Cherrybrook’s surrounds
• Attractive street frontage shows off the home’s brick aesthetic, and secluded address within the exclusive Milson Burough Estate offers closeness to Cherrybrook Metro Station, local schools, including CTHS, shops and native parkland
• Open-plan interior, with central kitchen, dining area, living rooms all opening onto the entertaining patio.
• Sizeable kitchen with ample cabinetry and updated appliances, including a dishwasher, gas cooktop and electric oven
• Spacious Master bedroom enjoys an attached ensuite, plus a private elevated balcony
• One guest bedroom also features a secluded balcony, while the others present opulent views of Cherrybrook’s surrounds – only amplified by the raised topography of the block
• LED downlighting throughout, emphasising the luxurious effect
• Elegant bathrooms make great use of natural light, coupled with large mirrors and, for one bathroom, a full-size corner bathtub
• Ornate cornices adorn ceilings in formal living rooms – a subtle, tasteful reminder of the Cherrybrook from years past
• Ducted air-conditioning throughout
• Secure extra large two car garage, with automatic door and internal shopper’s access
• Sizeable backyard, with huge entertainment patio and a large levelled lawn
• Complex facilities, swimming pool, tennis court and covered BBQ facilities
Schools
• Tangara School for Girls | 1.11km
• Oakhill Drive Public School | 1.16km
• St Bernadette’s Primary School | 1.33km
• Oakhill College | 1.44km
• Cherrybrook Technology High School Public School | 1.63km
Location Features
• Cherrybrook Metro Station | 1km
• Brian Hill Gardens Reserve | 50m
• Cherrybrook Village Shopping Precinct | 2.9km
• Castle Towers Shopping Centre | 3.0km
• Public Transport (bus routes 600, 626, 633 and 651) | 100m
Disclaimer: This information is gathered from trusted sources. All distances to amenities are approximate and calculated using Google Maps. We do not guarantee this information and you should undertake your own investigation before proceeding.















