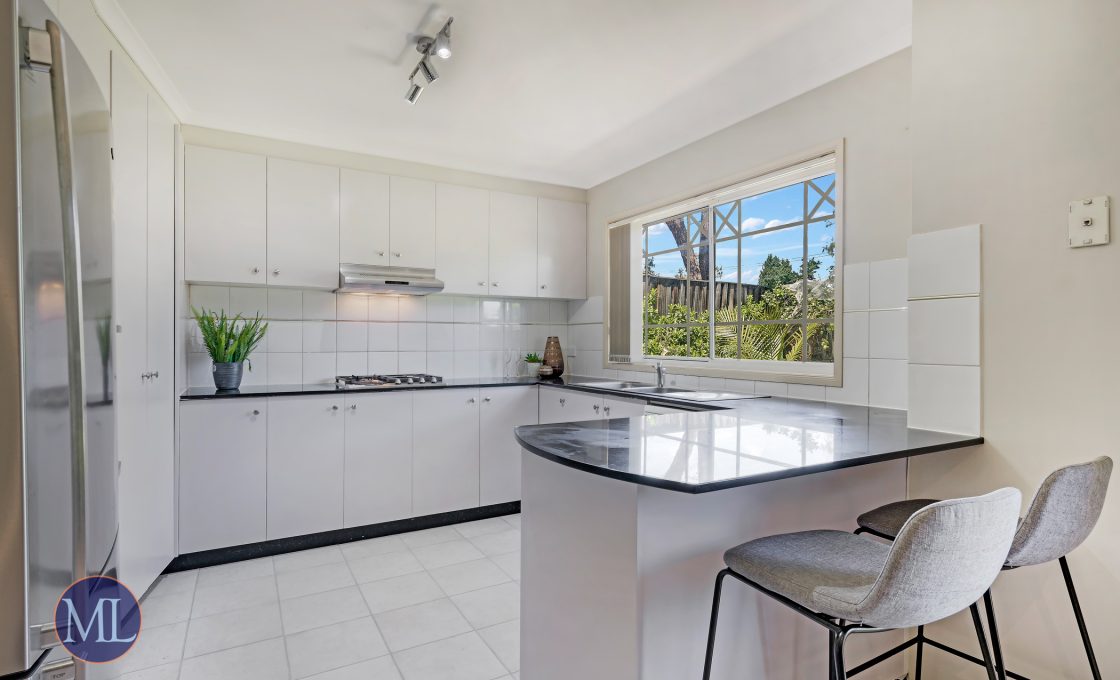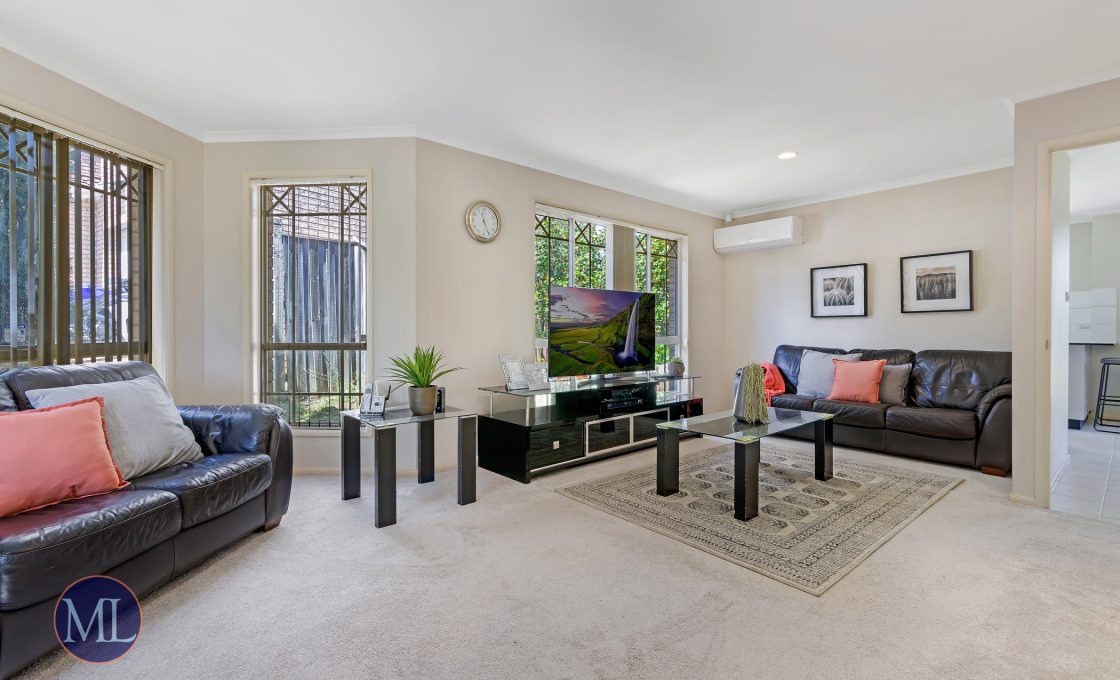Sunlit, spacious family living with huge backyard - CTHS zoned
Three sunlit bedrooms, open living, dining and family areas and a sweeping backyard combine in 5 Ellimatta Way; a spacious family residence substantially secluded away in a quiet, secure cul-de-sac street.
This newly listed property has a sun-drenched, north-facing aspect and blue-chip Cherrybrook central address. The entire residence has been freshly painted, including the walls, ceilings and doors. A contemporary kitchen boasts stainless steel appliances and new gas cooktop beneath stone benchtops with a new oven, while an adjoining open-concept living and dining space features centrally in the floorplan beneath refined LED downlighting. Each bedroom is larger than the norm, presented upstairs with mirrored or built-in wardrobes and in interplay of resplendent views across the surrounding street and block. For the master bedroom, access to an ensuite bathroom (with bathtub) posits a premium appeal, only aided by the sunlit northerly aspect enjoyed by both this room and most of the interior proper.
Outdoors, this property redefines differentiation. The front yard landscaping is new, only being completed six weeks ago. A huge backyard lawn presents space to spare under the shade of a private tree grove. A paved outdoor area offers cosy space among the trees – a fitting image of the Australian dream for many folks looking for a family friendly address in which to settle or grow a lifetime.
Internal Features
• Spacious three-bedroom family residence spread high and wide across an ample two-storey floorplan
• Large windows distinguish this newly listed property, with its sun-drenched north facing aspect and spacious open-concept living and dining areas
• Three larger bedrooms present excellent views and either mirrored or built-in wardrobes, while the master bedroom features a new robe and access to a private ensuite with spa
• Both bathrooms feature a bath or spa – a particularly rare claim!
• An adjoining open-concept living and dining space features centrally in the floorplan beneath refined LED downlighting
• Formal kitchen features stainless steel appliances and a gas cooktop beneath elegant Caesarstone benchtops and ample cabinetry
• New blinds installed to all windows, new shower screens to two bathrooms, new water taps to wash basins
• Carpet less than two years old
• New flooring underlies a spacious family or multimedia room
External Features
• Huge backyard features sweeping lawns, fruit trees and even a personal tree grove
• A paved outdoor area here offers cosy space for a morning hot drink among the gum trees
• Secure double garage, one remote-controlled and one lockable, with internal shopper’s access and comfortable driveway parking for an additional two cars
Location Benefits:
• Cherrybrook Village Shopping Centre | 1.4 km (4 min drive)
• Castle Towers Shopping Centre | 4.4 km
• Pyes Creek Reserve | 0.45 km
• Cherrybrook Metro | 2.7 km (6 min drive)
• Bus Stop | 0.3 km
• Sydney CBD | 28.9 km
• CTHS & John Purchase Primary School | 4-5 min walk
• Public Transport | 2-3 min walk
School Catchment:
• John Purchase Public School | 0.6 km
• Cherrybrook Technology High School | 0.4 km
Surrounding Schools:
• Oakhill Drive Public School | 1.22 km
• Cherrybrook Public School | 1.26 km
• Warrah Village Steiner School |1.52 km
Lot Area: 645.6sqm
Disclaimer: This information is gathered from trusted sources. All distances to amenities are approximate and calculated using Google Maps. We do not guarantee this information and you should undertake your own investigation before proceeding.













