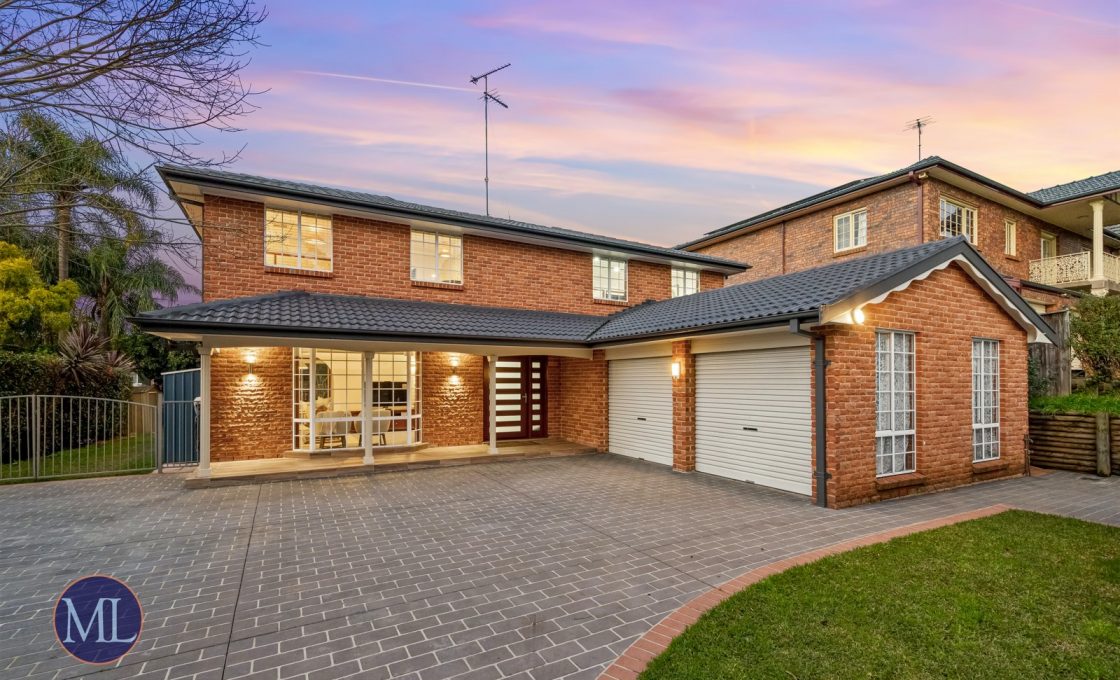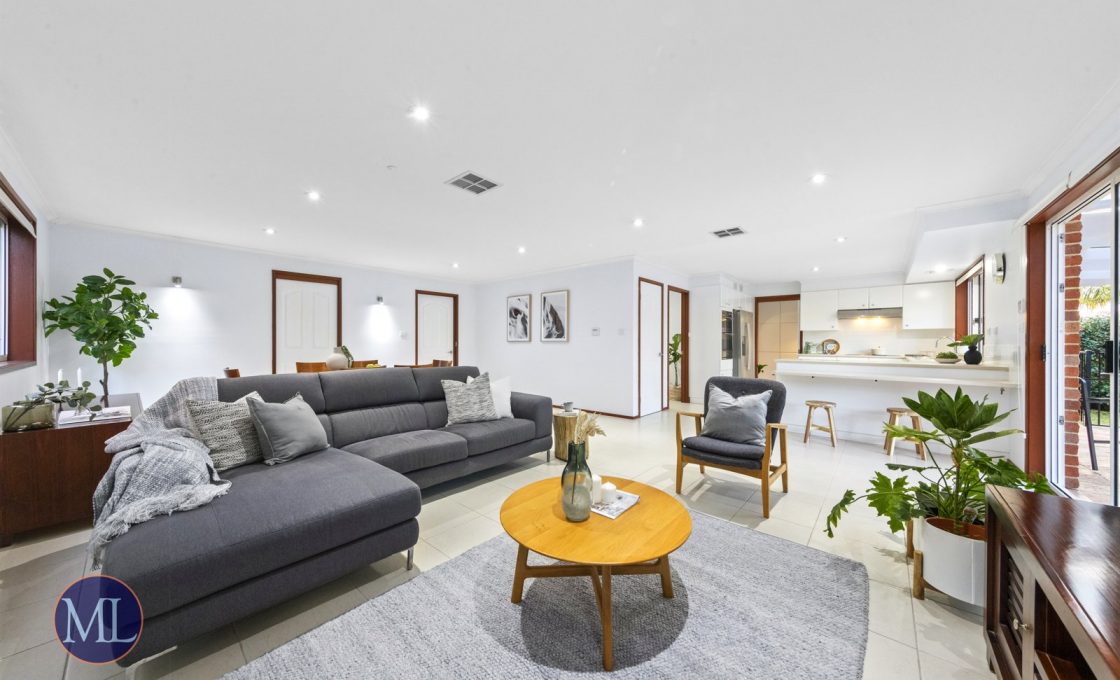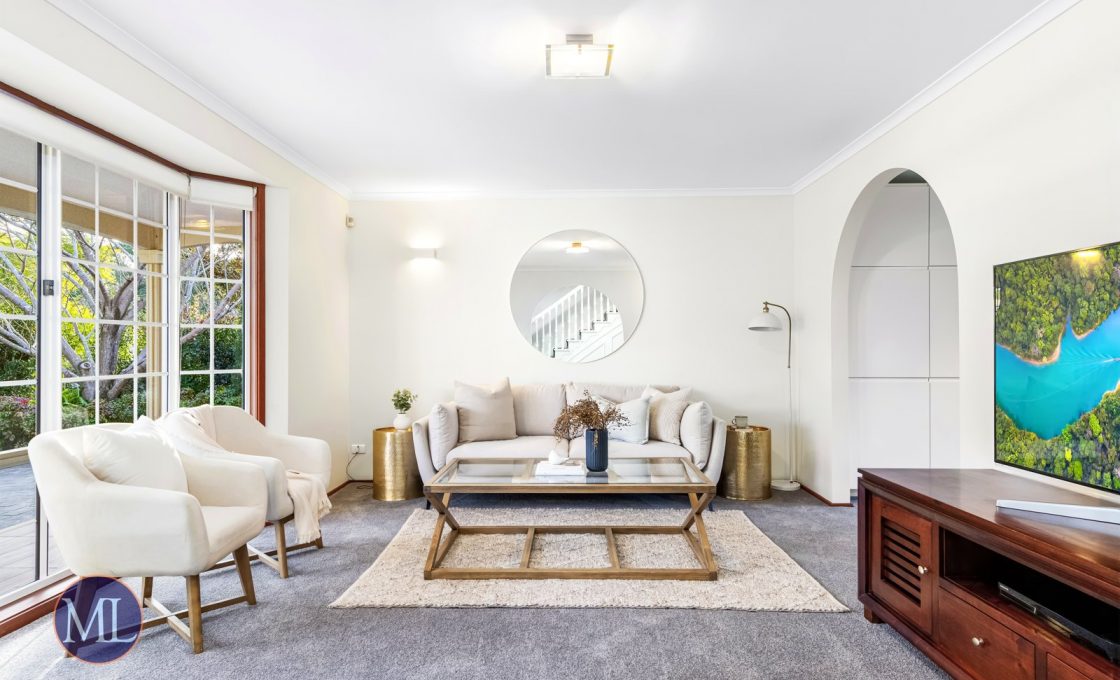Top Tier Cherrybrook Location in CTHS Zone
In one of Cherrybrook’s most revered tree-lined locations, families will be attracted to this stylish home’s generous dimensions and sought-after position in the Cherrybrook Technical High School zone. Tucked in a family focused location of Cherrybrook, this well built and meticulously maintained family home boasts space and design to enjoy and entertain. A flexible floor plan introduces streams of natural light, whilst framing delightful garden vistas in a free-flowing home that offers plenty of spaces for the family to gather, but also to be alone as needed.
United by glass sliding doors that open to an under-cover alfresco paved outdoor living and pool area, the home’s heart is an oversized open-plan family and living area all underpinned by a well-designed kitchen that has a large window overlooking the pool (recently been refreshed with a suite of superior stainless-steel appliances with electric cooking).
Upstairs, a large rumpus room creates the perfect space for an escape or teenage retreat. There are four large bedrooms all with built-in wardrobes. The master suite includes three double built-in wardrobes and a new modern private ensuite.
Central to everything, situated in the Macquarie drive precinct of the highly sought-after Cherrybrook locale, enjoy the many benefits on offer. The Cherrybrook Village sports a variety of restaurants, cafes, and boutique stores, as well as a large Woolworths supermarket and much more. Falling into the catchment for Cherrybrook Technology High School, only 17 minutes’ walk through the back of Greenway Park. Greenway Park, sporting fields and Carlile Swimming Pool are nearby for leisurely exercise hosting local sporting activities. A short stroll to bus stops and a brief 5-minute drive to the Cherrybrook Metro Station with public transport access to the city or other major points of interest. In addition, easy and quick access to major freeway routes (M2, M7, M5 and M1)
Internal Features:
– Elegant family home with four large bedrooms plus rumpus/fifth bedroom.
– Three impressive living rooms plus an under-cover alfresco.
– Large Knebel kitchen with Smeg and Fisher and Paykel stainless steel appliances.
– Large Master bedroom with his and hers wardrobes and large modern ensuite.
– Two newly renovated modern bathrooms and powder room.
– Large inbuilt storage areas.
– Ducted air conditioning.
External Features:
– A large pergola covered outdoor entertainment area overlooks the pool and low maintenance grass area.
– The pool has new solar heating surrounded by landscaped gardens and secure fences
– Double garage with automatic doors and internal access.
– Off-street parking for four cars or car trailers or boat.
Location Benefits:
– In the Cherrybrook Technical High School zone.
– Walk to Cherrybrook Village, primary schools, private schools, bus stops, bushland.
– Cherrybrook Village Shopping Centre | 800m (10 min walk)
– Carlile Swimming Pool | 900m (11 min walk)
– Callicoma Trail | 850m (10 min walk)
– Greenway Park and Sporting Fields | 1.1km (15 min walk)
– Cherrybrook Metro Station | 3.3km (5 min drive)
– Closest Bus Stop (End of Gumnut Walkway on Francis Greenway) | 350m (4 min walk)
School Catchments:
– Cherrybrook Public School | 800m (10 min walk)
– Cherrybrook Technology High School | 1.4km (17 min walk)
Surrounding Schools:
– Tangara School for Girls | 3.2km (6 min drive)
– Oakhill Public School | 3.5km (7 min drive)
Municipality:
– Hornsby Council






























