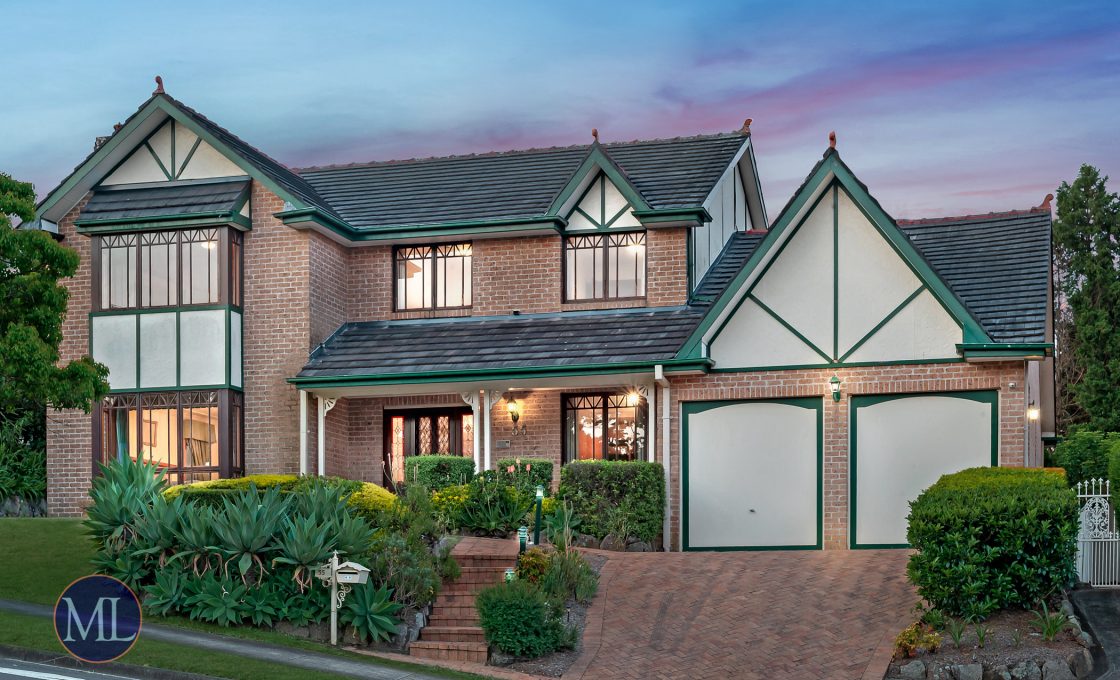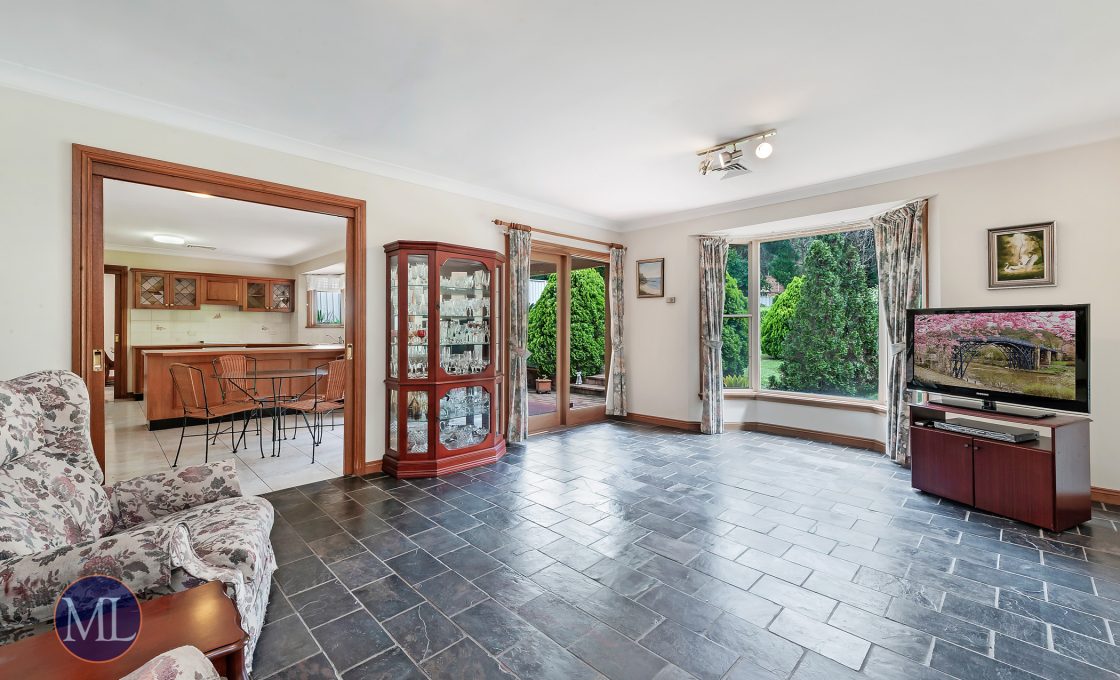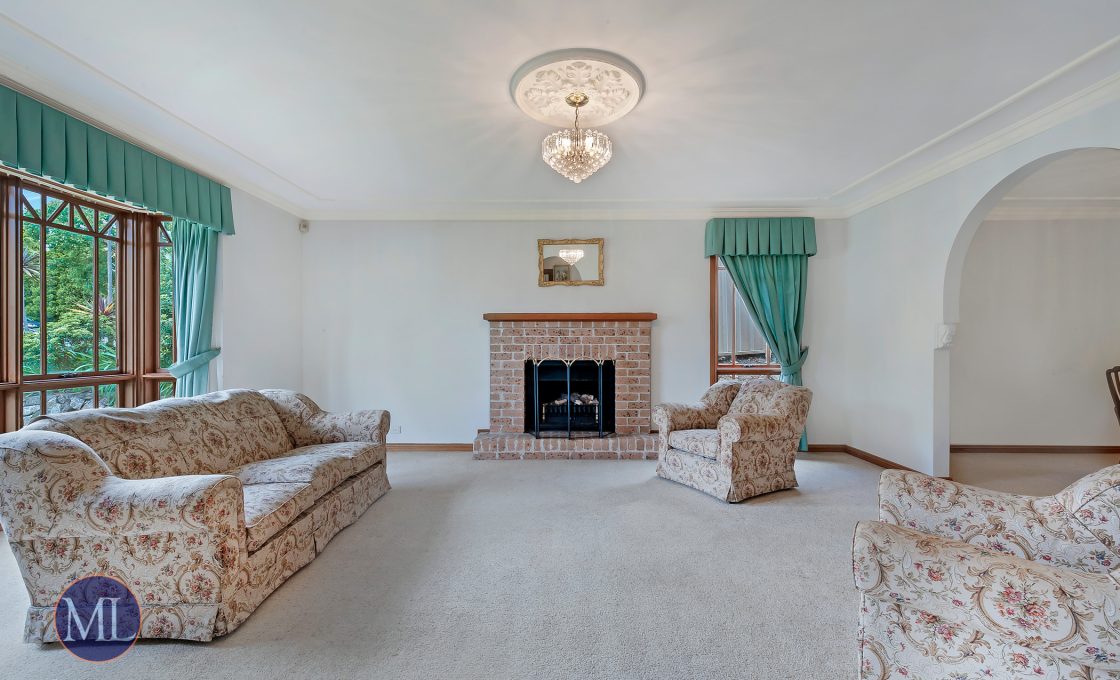Solid Built Home In Murray Farm School Catchment
Auction Location: 55 Highs Road, Castle Hill NSW 2154.
A residence of space and substance awaits within a high-set two-storey design laid out with a large, desirable floorplan and multiple living zones throughout. Offered for sale in its original condition, this home presents an opportunity for the astute buyer to capitalise on the location being only moments from Coonara Avenue shops, Cherrybrook Metro and situated within the coveted Murray Farm Public School catchment.
Presenting a residence steeped in natural light, a blend of open family spaces, multiple rumpus rooms and a sizeable executive bureau greet on entry. Room for living is emphasised here; at ground level, a venerable bay window illuminates an open formal living room and dining rooms. The solid timber kitchen flows towards the family room and a spacious separate downstairs rumpus room all overlooking the large private backyard. Upstairs, four larger bedrooms survey the block’s surrounds, with the huge master retreat enjoying an open footprint with ensuite bathroom access (with bathtub) and a wall of built-in wardrobes.
Outdoors, an inviting pitched pergola offers great potential for entertaining, while a sweeping terraced backyard features an established hedge landscape and ample level lawns. Sporting a blue-chip address in one of the most sought-after areas in the North West, 55 Highs Road is only a walk away from local shops, parkland and suburb-central amenities.
Internal Features
• Solid, high set and tall, this spacious five-bedroom family home presents well-built
family potential in the highly sought-after Hills District area
• Timber-hued trim and decorative cornices line the entirety of the interior, with clear
emphasis in the open formal lounge, downstairs rumpus and sizeable executive
bureau (suitable for use as a fifth bedroom)
• Additional (far larger) massive upstairs rumpus offers sunlit space to spare for the kids,
with high vaulted ceilings and a flooring of solid hardwood
• Master bedroom enjoys an exceptionally large footprint, with three built-in wardrobes, a
private bay window, and exclusive access to the impressive ensuite bathroom, with
double sink, double shower and full-size corner bath and spa, all tiled in marble from
floor to ceiling
• Additional three upstairs bedrooms all have built in robes and views out and across
neighbouring streets
• Three capacious bathrooms; both the main bathroom and the master’s ensuite feature
corner bathtubs and double vanities
• Solid timber kitchen; ample cabinetry, gas cooking and quality appliances (including
dishwasher) meet a firm floorplan-central location
External Features
• Backyard grounds feature an expansive level lawn and terraced hedge garden, pride of
place alongside a pitched pergola and outdoor seating area that’s ideal for entertaining
• Hillside address means views to spare across the block’s suburban surrounds and the
central Highs Road; an appreciably accessible local thoroughfare that’s remarkably
reticent from indoors
• Plenty of space for a pool (STCA)
• Secure, two car automatic garage
Location Benefits:
• Coonara Shopping Village | 0.8 km
• Castle Towers Shopping Centre | 4.5 km
• Excelsior Creek Reserve | 0.45 km
• George Thornton Reserve | 2.2 km
• Bus stops | 0.2 km
• Castle Hill Train Station | 3.5 km
• Sydney CBD | 28.4 km
School Catchment:
• Murray Farm Public School | 6.0 km
• Pennant Hills High School | 7.0 km
Surrounding Schools:
• Tangara School for Girls | 1.42 km
• St Bernadette’s Primary School | 1.74 km
• Hill Adventist College | 1.89 km
• Cherrybrook Public School | 2.24 km
• Muirfield High School | 2.31 km
Municipality: Hills Shire
Lot Area: 796.4
Garage Area: Double















