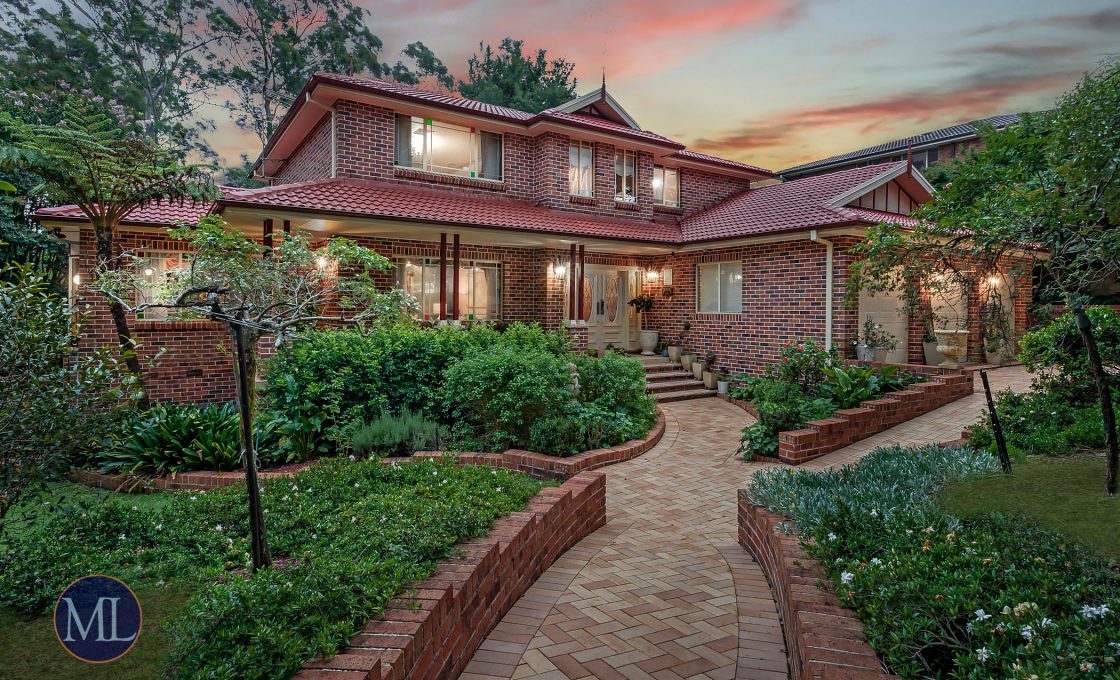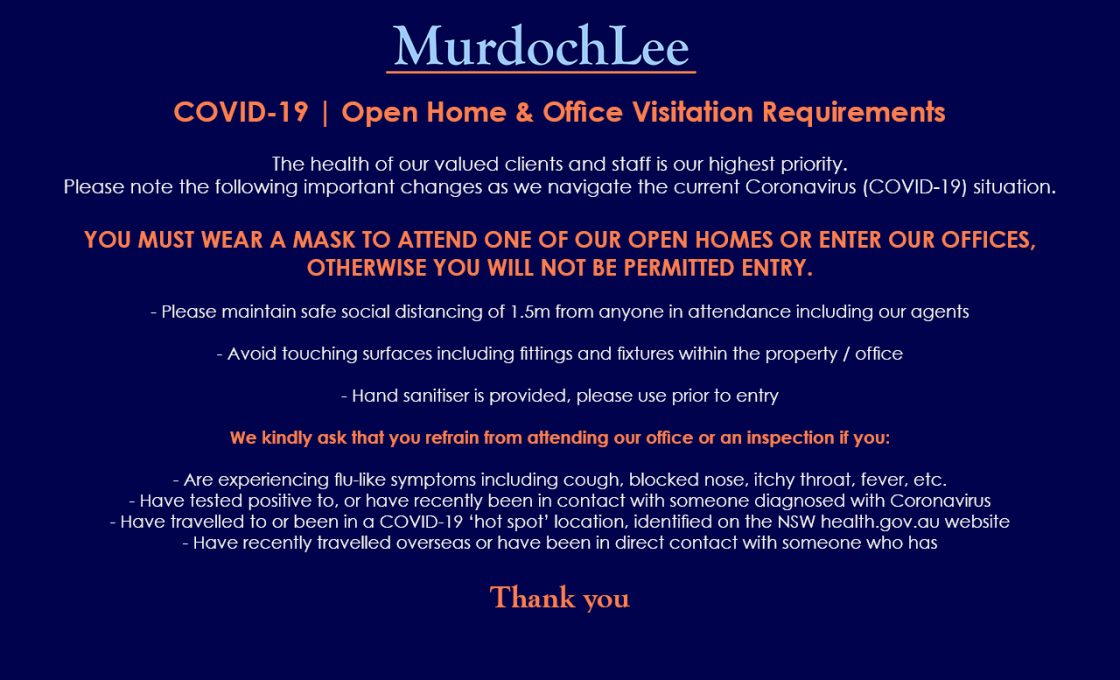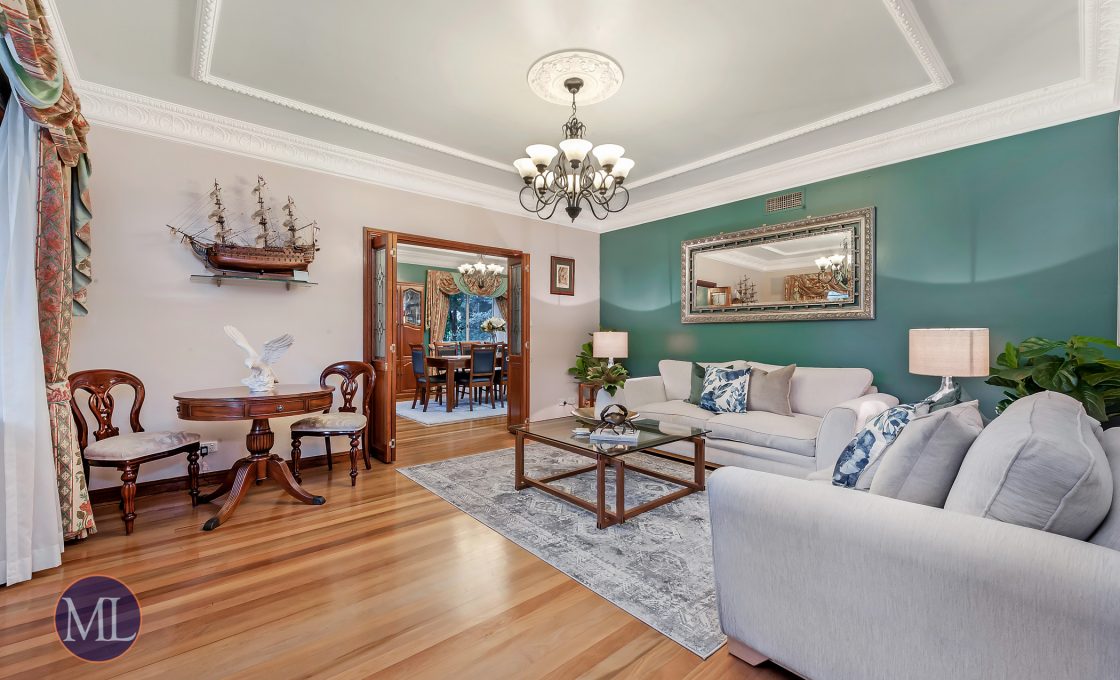Grand residence on half acre block
Located in the exclusive and sought after Castlewood estate – this stunning and rare to find family home sits on a large half acre block. This grand, stately oversized family home is offered for sale on the market for the first time in its history.
High ceilings finished with ornate cornices that displays meticulous attention to detail, timber flooring throughout and natural lighting on an open-plan living define this five-bedroom federation family home.
Crafted interior timber doors each feature window panes that allow natural light to flow through and highlight the expansive layout. Multiple living spaces, both formal and informal, combine seamlessly to provide potential for livability, entertainment and family moments all at once.
The elegant central kitchen features a professional Ilve 90mm standalone cooktop oven and gas cooktop standalone electric oven complemented by quality blackbutt timber cabinetry and elegant 40mm granite benchtops. To top it off, the view from the kitchen oversees the elevated entertainment deck framed with the backdrop of multi-levelled lush landscaped gardens.
Lush landscaped gardens with a large lawn interspersed make this the perfect outdoor setting for large family gatherings and big events with plenty of space for children and pets to play.
Internal Features
● Thoughtful and well laid out interior layout featuring formal dining and living spaces, large kitchen, family room and theatre room
● Four large, oversized bedrooms on the upper level all feature built-in wardrobes along with additional bedroom on ground floor that can double as a study
● Fine quality furnishings throughout typified by ornate cornices on high ceilings and elegant LED lighting
● Kitchen – Ilve 90mm standalone cooktop/oven gas cooktop & electric oven, 40mm granite benchtop, microwave, large pigeon fridge and freezer space, ASKO dishwasher
● Spacious bathrooms complete with bath, shower, toilet, single vanity both upstairs including the master bedroom’s ensuite (spa bath) and the recently updated lower floor bathroom complete with floor-to-ceiling tiles
● Ducted air conditioning throughout provides year-round comfort indoors
External Features
● Security doors and back-to-base alarm system together with internal access from garage provide safety and security
● Underhouse tool shed/wine cellar
● Large three car garage with automatic doors and secure internal access complete with drive through access to large paved utility area
● Sweeping gardens feature large paved entertainers’ area, grass oval, private areas with lush, landscaped gardens, complete with 12 irrigation stations & multiple paved areas and an elevated entertainment deck off the kitchen
● 18 solar panels provide ecologically sustainable energy
● Easy walking distance or a short drive from Castle Towers, associated schools, public transport and parkland, there’s a universal appeal to this block’s central address
Location Benefits:
· Coomalie Avenue Reserve & Playground | 5 m
· Greenup Park | 1.3 km
· Castlewood Park | 0.3 km walk
· Castle Towers Shopping Centre | 2.0 km
· Castle Hill Metro | 1.3 km
· Sydney CBD | 32.9 km
School Catchment:
· Castle Hill Public School (K-6) | 2.6 km
· Castle Hill High School (7-12) | 2.7 km
• Oakhill College | 2.3 km
Surrounding Schools:
· Hills Adventist College | 1.8 km
· St Bernadette’s Primary School | 1.9 km
· St Gabriel’s School | 2.8 km
· Gilroy Catholic College | 3.0 km
Municipality: Hills Shire Council
Lot Area: half acre
Disclaimer: This information is gathered from trusted sources. All distances to amenities are approximate and calculated using Google Maps. We do not guarantee this information and you should undertake your own investigation before proceeding.
























