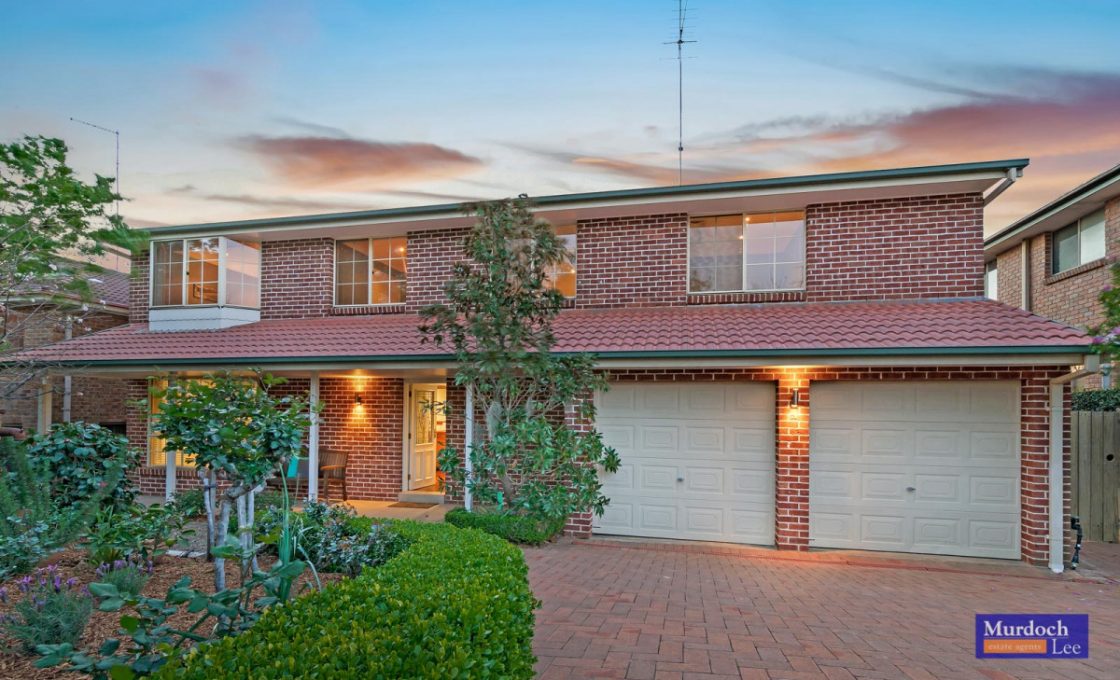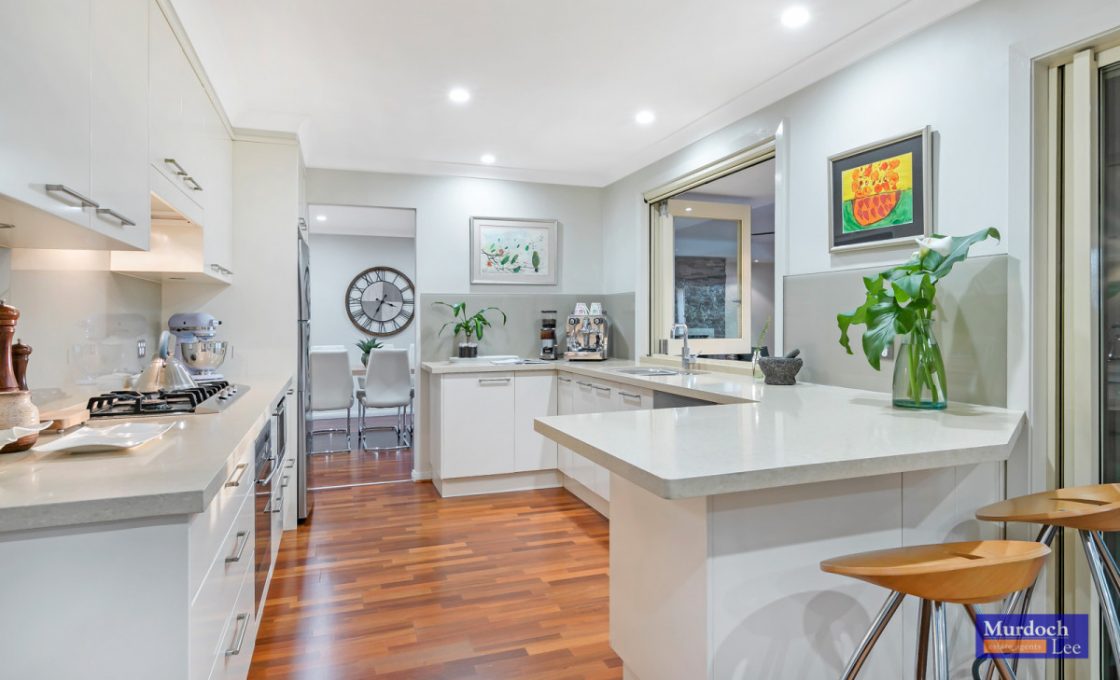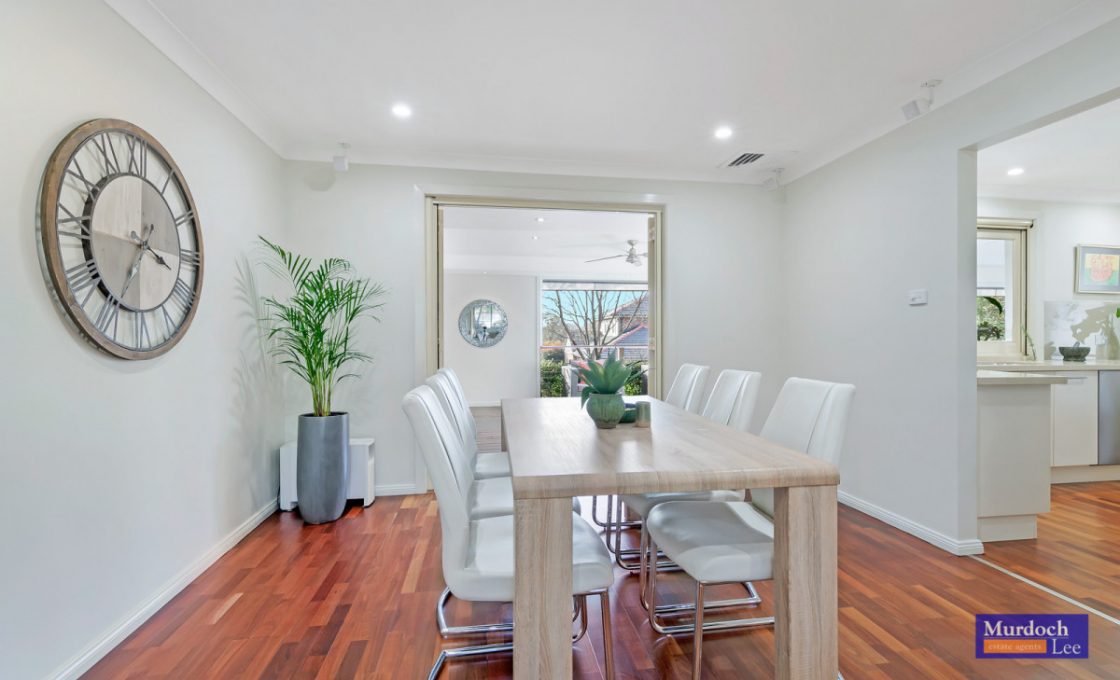Entertainer's Delight in CTHS Zone
Be the envy of your family and friends in this immaculate home with stylish features and quality finishes. You will be positioned near everything you desire – catchment for Cherrybrook Technology High School and Cherrybrook Public School, footsteps away from the City Express bus on John Road, easy walk to Sydney Metro Cherrybrook Station and exciting shopping and dining choices at Cherrybrook Village and Castle Towers.
Entertainers will revel in the quality stone and gas appliance kitchen with its seamless connection to formal indoor areas and breathtaking alfresco outdoor area. Your guests won’t want to leave as you host them around the sensational outdoor kitchen and fireplace. Gaze out over the perfect hedges to the beautiful trees that frame the perfectly proportioned rear garden while you watch the children play in the sparkling saltwater chlorinated pool.
This brilliant home has been completely renovated with a contemporary design, custom cabinetry and flexible, well-scaled rooms. It is positioned in a private and quiet estate, with a central park for residents to enjoy. Completing the most pretty of pictures is the established front garden boasting careful plantings that ensure you have a magnificent, colourful view from each window every season.
• Four pristine bedrooms with timber floors, recessed lighting and modern colour schemes to complement the neutral palette throughout the home. Generous walk in robes to three bedrooms, built in robe in fourth
• Master suite boasts sun-soaked bay windows, built in robe along with a walk in robe, glamorous ensuite with glass tiles, frameless shower and heated towel rails
• Breathtaking main bathroom with an abundance of quality features including frameless rain shower, heated floors and towel rails for winter warmth
• Upstairs family room invites you to a separate living space to relax in the afternoon sun while you enjoy the luxury of 100% woollen carpets
• The children and teenagers can escape to the oversized tiled and separately air-conditioned rumpus/media room with ample storage and French doors leading outside, or the versatile room can be converted back to the original double garage
• The formal lounge graces the entry level, with its recessed lighting, timber floors and stunning view of the garden from the bay window
• Create your desired ambience in the dining area with its surround-sound system, flowing through French doors to the glorious outdoor area
• The walk-through gourmet kitchen has been carefully designed with abundant light, generous workspaces, gas cooking, premium appliances, custom cabinetry and clever hidden features to make cooking a pleasure. The nearby stairwell holds a concealed pantry with oversized drawers and appliance storage area
• No expense has been spared on the bi-fold window and doors, all with custom screens, that lead to the entertaining area that spans the entire length of the home. This unique and exclusive area boasts thick hardwood floors, stack stone gas fireplace, ceiling fans, outdoor kitchen with BBQ, adjustable lighting, Luxaflex outdoor blinds and ample storage
• The sparkling in-ground, saltwater chlorinated swimming pool is surrounded by a generous paved area, safely fenced with frameless glass panels and has two glass entrance gates for visibility and peace of mind
• The meticulously landscaped garden features complementary colours, bright hedges and manicured lawns where the children can roll and tumble within your view
• The brick-paved driveway accommodates at least two parked cars
• Added luxury with three-zone ducted air conditioning, Luxaflex blinds throughout, two internal gas outlets, external powerpoints, hot & cold water outdoor dog washing station, use of glass, stone and custom cabinetry.
This welcoming and exciting home delivers the ultimate in indoor and outdoor comfort all year round, surrounded by exquisite gardens and tree scaped vista. Position is paramount and this home ticks all the boxes for schools and transport offerings. The multiple living and dining spaces promise privacy and enjoyment for all generations. Make this unmissable dream home your reality.
Land Size: 608 sqm (approx.)
Municipality: Hornsby Council
Council Rates: $458 p/qtr (approx.)
Water Rates: $179 p/qtr (approx.)
School Catchment
Cherrybrook Public School
Cherrybrook Technology High School
Private Schools
Tangara School for Girls
Oakhill College
Location / Transport
350m walk (approx.) to Kindalin Early Childhood Learning Centre
350m walk (approx.) to City Express Bus 642X on John Rd
400m walk (approx.) to Edna Seehusen Reserve / playground
850m walk (approx.) to Robert Rd Park / playground
1.1km walk (approx.) to Tangara School for Girls
1.3km walk (approx.) to Cherrybrook Station
1.4km walk (approx.) to Cherrybrook Technology High School
1.4km walk (approx.) to Cherrybrook Public School
5min drive (approx.) to Cherrybrook Village Shopping Centre
5min drive (approx.) Thomas Thompson Park / tennis courts
6 min drive (approx.) to Castle Towers
6 min drive (approx.) to Oakhill College
7min drive (approx.) to West Pennant Hills Shops
7min drive (approx.) to Coonara Avenue Shops
















