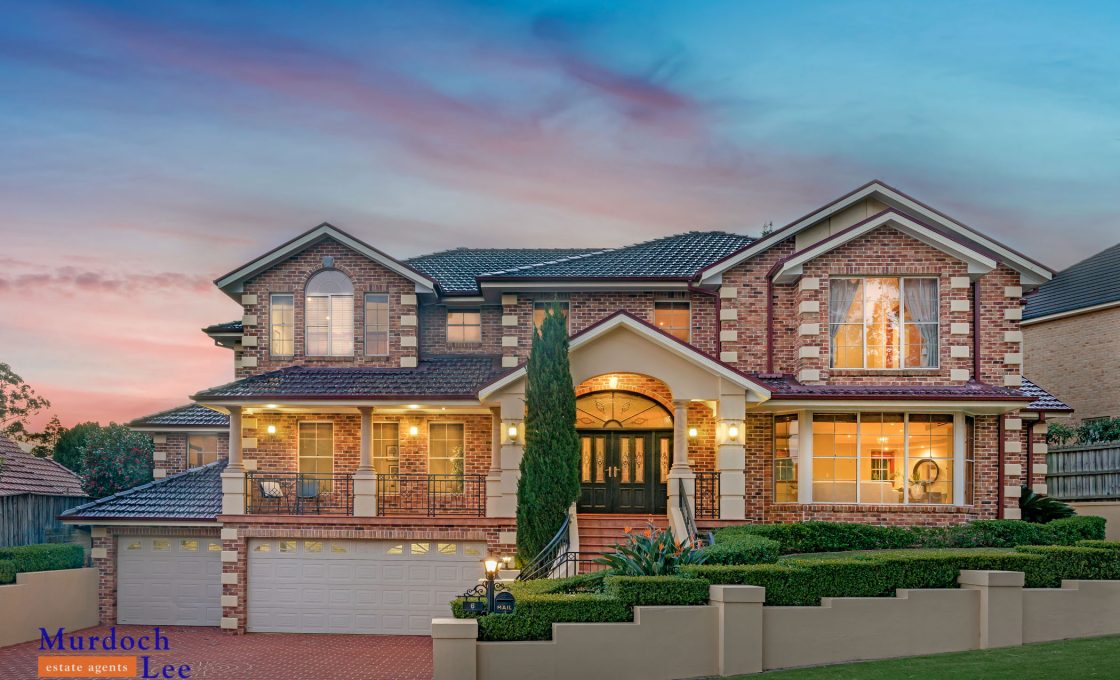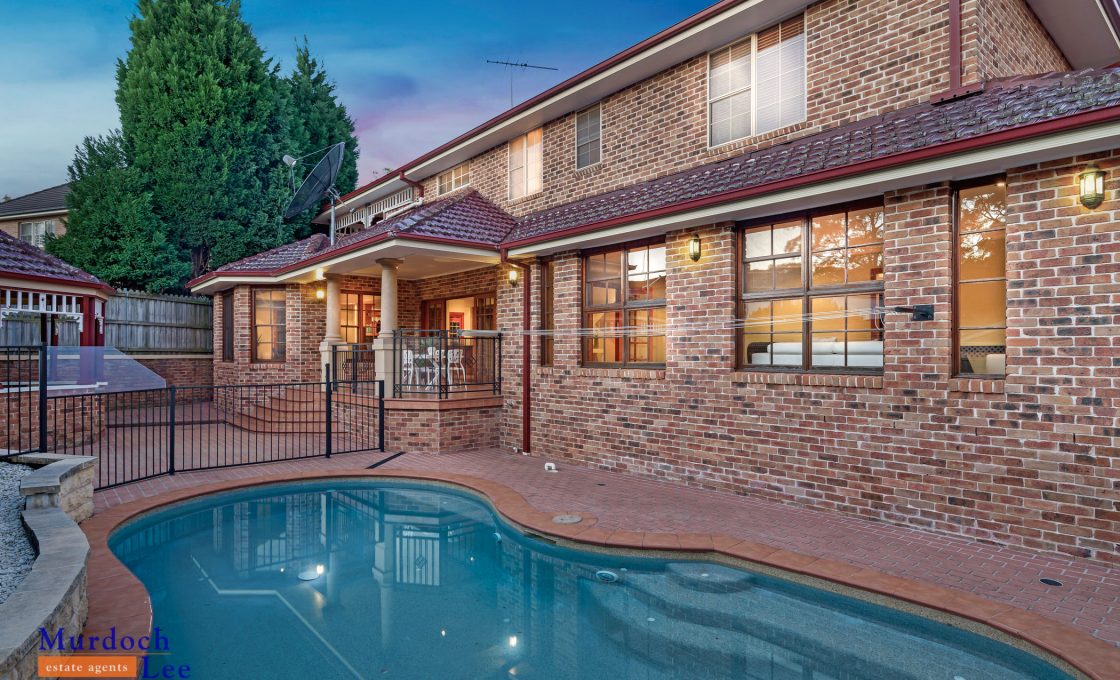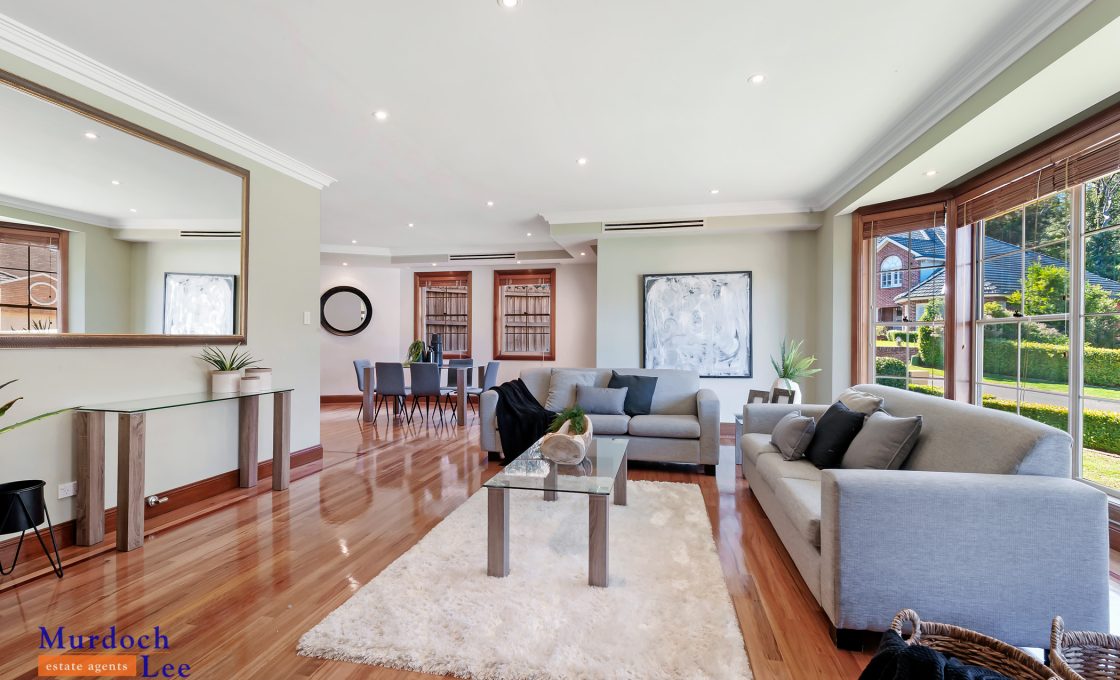Opulent design against forested greenery
Nestled against a backdrop of the verdant Cumberland State Forrest, this palatial and expansive family residence enjoys all the grandeur of a European chateau – whilst being just as central to West Pennant Hills CBD as an address far less exclusive.
Spread high across three stories, an expansive internal floorplan showcases six opulent bedrooms, four modern bathrooms, and an open-plan technical kitchen – each the image of modern luxury and the epitome of design-conscious ideals. Designer dynamically-hued recessed ceilings are notable throughout the home, with widely employed LED downlighting dappling the iridescent hardwood floors with a resplendent appeal. This attractive and rarely-seen lighting schematic is only matched by the interior’s harnessing of available sunlight throughout the day – put to great effect by the residence’s many grand windows.
Having undergone substantial recent remodelling, both the manor and a refined terraced garden present an impressive street frontage. Paired with a formal dining area, the open-plan kitchen and dining areas allow ample space for family time or opulent entertainment. Just emphasizing the luxurious aesthetic of the home, a personal wine cellar and sizeable executive office are presented; each uncommon to the area. Outdoors, a deluxe, in-ground saltwater swimming pool and stately poolside gazebo provide the perfect retreat for lovers of sun, fresh air and activity.
Internal Features:
• Opulent 6-bedroom, 4-bathroom floorplan, sprawled across three distinct storeys
• Newly renovated, this residence delivers a spacious floorplan ideal for the modern family’s pursuits
• Opulent hardwood flooring found throughout, iridescent under the abundant natural lighting enjoyed within
• Notable recessed ceilings frame LED downlights throughout the home, dappling the interior with an opulent glow for post-sundown activities
• A contemporary chef’s kitchen enjoys a substantial recent remodel, now boasting stainless-steel appliances that sit comfortably beneath premium granite benchtops and an elite breakfast bar
• A massive master bedroom enjoys a walk-in wardrobe, access to its own exclusive balcony retreat and a sizeable ensuite alongside almost floor-to-ceiling paned windows
• Design-conscious bathrooms boast floor to ceiling tiles, with a lavish spa system found on the first floor
• The distinct entrance experience is framed by heavy set double doors, overlooked by elegant stained-glass portraiture windows
• Sizeable executive office found on the ground floor, as well as a personal wine cellar – an exceptionally rare feature only found in the most prodigious of architecturally designed properties
• Designer gymnasium located on the lower ground floor
• The residence is freshly painted, contributing to its modernised atmosphere
• Ducted air-conditioning throughout, ensuring liveability across every season
• The residence is protected by an electronic alarm system, with intercom restricted access for visitors and guests
• Secure, five-vehicle automatic garage, with internal shopper’s access, plus spacious driveway parking for plenty more cars
External Features:
• Steps from the verdant Cumberland State Forrest
• Daunting street frontage visible from an impressive distance
• Resort-style in-ground saltwater swimming pool to the rear, looked upon by a spacious undercover entertainer’s pergola
• Manicured terraced garden presents a refined street frontage
Location Benefits:
• Claremont Green Reserve | 200m
• Coonara Shopping Village | 750m
• Cumberland State Forrest | 2.2km
• Coles West Pennant Hills | 3.2km
• Cherrybrook Village | 5.2km
• Cherrybrook Metro | 1.8km
• Public Transport | 2min drive (Bus route 635 to Beecroft)
School Catchment:
• West Pennant Hills Public School | 1.60km
• Muirfield High School | 2.19km
Surrounding Schools:
• Tangara School for Girls | 1.22km
• West Pennant Hills Public School | 1.60km
• Cherrybrook Public School | 1.19km
• Murray Farm Public School | 2.14km
• Muirfield High School | 2.19km
Disclaimer: This information is gathered from trusted sources. All distances to amenities are approximate and calculated using Google Maps. We do not guarantee this information and you should undertake your own investigation before proceeding.


















