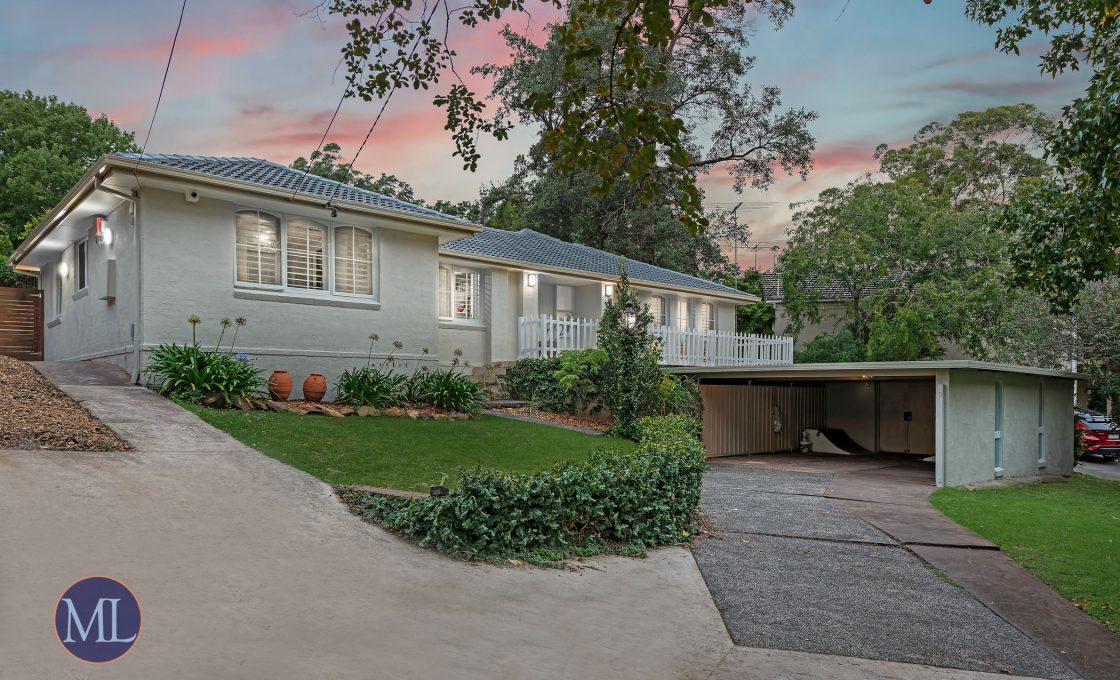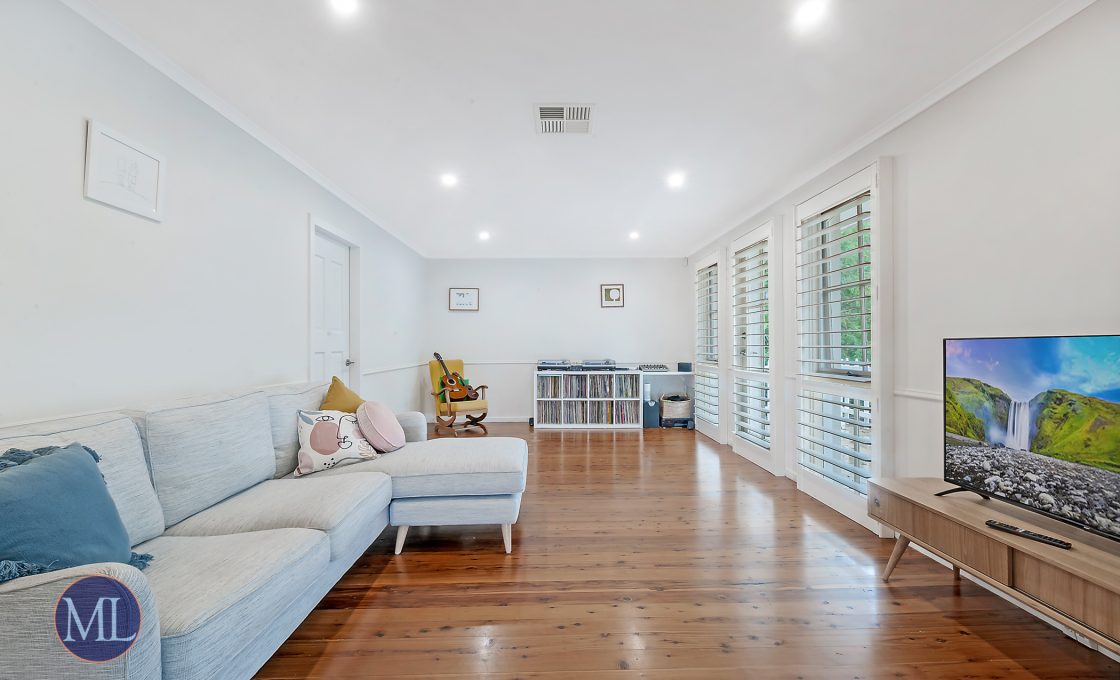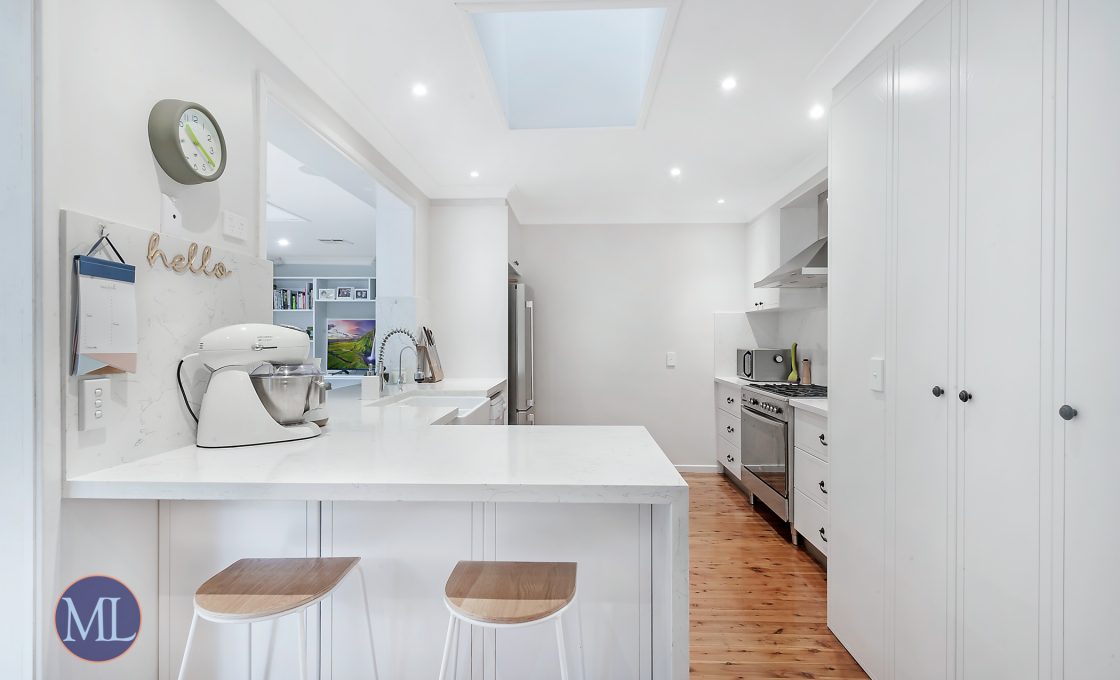Renovated Family Living in the Heart of East Excelsior
Auction Location: 61 George Mobbs Drive, Castle Hill NSW 2154.
Positioned in the renowned East Excelsior Estate, this quality updated home puts family living first with a floor plan offering diversity and opportunity in every room. All perched on 1,083sqm of premium Castle Hill real estate and set close to conveniences and parks the location of this property is second to none.
Presenting four bedrooms across the large single level floor plan with a spacious master bedroom complete with a light filled renovated ensuite. At the heart of the home and the centre of entertainment stands the beautifully renovated gourmet kitchen finished with quality stainless steel appliances, gas cooking and butler sink with Osmosis filter water system. Flooded with natural light from the Velux skylight, the Quartz stone benchtops frame the space with extensive polyurethane cupboards for storage. There are multiple living and dining areas including a separate front lounge room with pine timber floorboards, overlooking the travertine tiled balcony, ideal for a quiet getaway. The recently renovated bathrooms are around 3 years old and are finished with luxury features such as floor to ceiling travertine tiles, double glazed windows and frame less shower, while the main bathroom has the added benefit of a cast iron stand alone bath. With an outlook over the backyard, the rear sun room is full of light filtering through the large Velux skylights, reflecting off the travertine tiles to brighten the room, while the two large double glazed sliding doors and window shape the room and create a seamless segway into the north-east facing back yard. Elevated and shaded, the sparkling inground pool shapes the yard and is the centre focus of the yard’s outdoor living areas including hardwood decked sitting area as well as sandstone paved and grassed space.
Set in one of Castle Hills most popular tree lined streets, you are a short 6 minutes drive to Castle Towers, 5 minutes drive to Baulkham Hills Stockland Mall and a short walk to Baulkham Hills North Public School. With many other conveniences nearby such as public transport and recreational facilities, this home is not one to be missed.
Internal Features:
– Fully renovated kitchen with quality features such as stainless steel appliances, quartz stone benchtops with waterfall, butlers sink with osmosis filter, extensive storage options and skylights
– Fully renovated bathroom and ensuite, finished with floor to ceiling travertine tiles,double glazed windows and frameless showers and while the main bathroom has the added luxury of a cast iron bath tub.
– Multiple generously sized light filled living space completed with timbers floors and plantation shutters. The sun room is complete with travertine tiles and its own built in polyurethane tv cabinet with shelves
– Additional features include modern skylights, plantation shutters, ducted air conditioning, polished timber floors, Hardwood doors, alarm system, solar panels and extensive built-in storage.
External Features
– Private and Northeast facing rear yard complete with alfresco entertaining deck, inground pool and large grassed area for the growing family
– Low maintenance back gardens are framed with sandstone paving and retaining walls decorating the outdoor entertaining areas including gardens around the front veranda.
– Oversized double carport with huge workshop / storage are with additional store room
Location Benefits:
– Castle Towers | 2.4km
– Castle Hill Metro | 2.4km
– Baulkham Hills Stockland Mall | 2.7km
– Eric Mobbs Reserve and Sporting fields | 550m
– Nearest Bus Stop (corner Drayton Ave & George Mobbs Dr) | 400m
School Catchments:
– Baulkham Hills North Public School | 850m
– Muirfield High School | 4.7km
Nearby Private Schools
– Baulkham Hills Hill School Selective | 2.9km
– St Bernadette Primary School | 3.1km



















