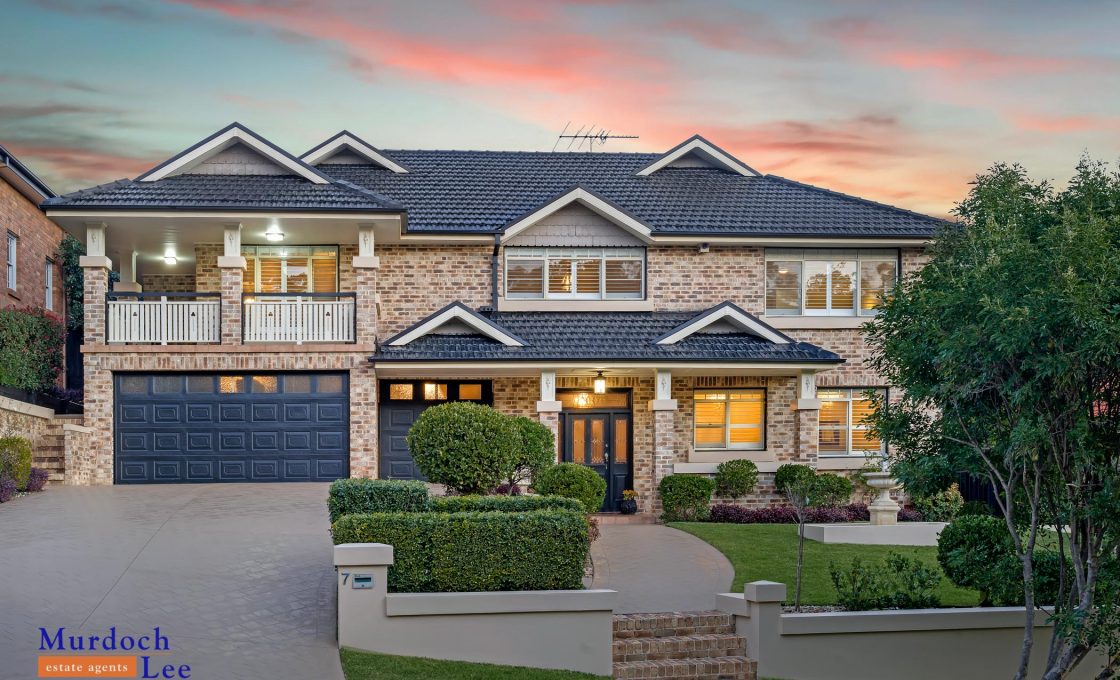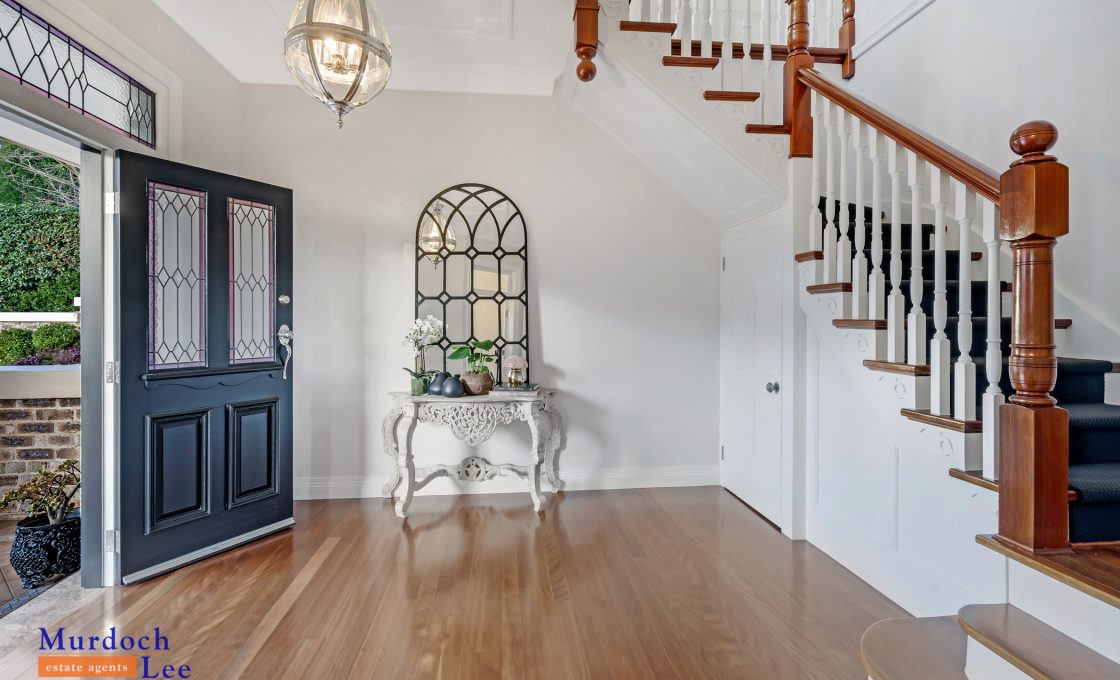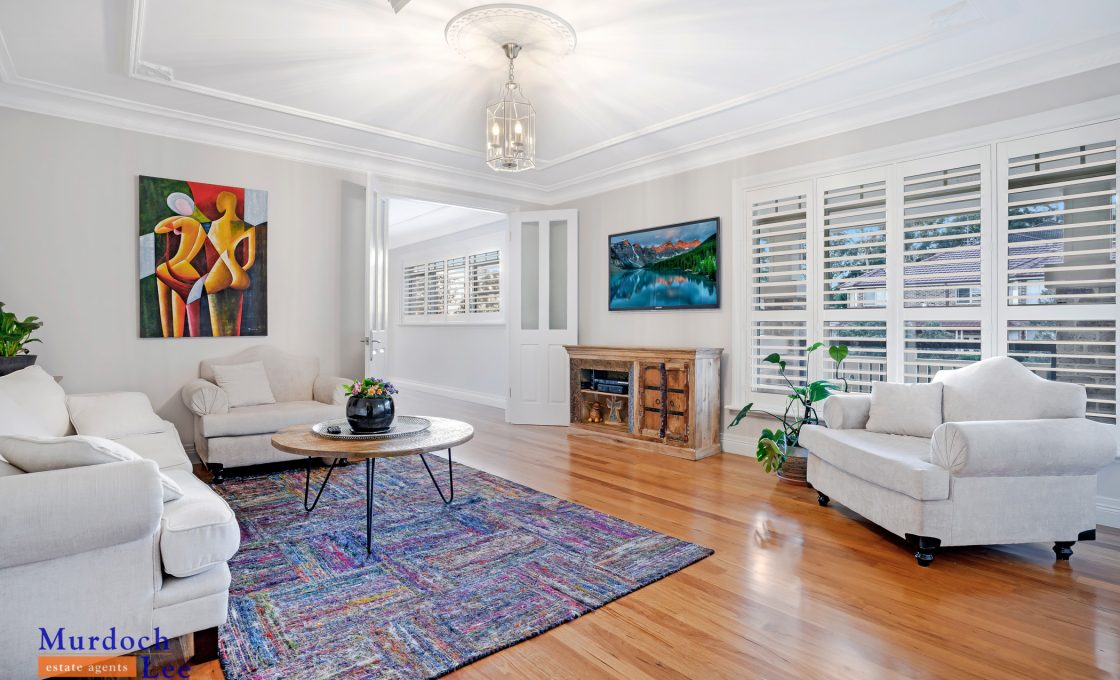Fastidiously Renovated Residence in Exclusive Enclave
This extravagant residence enjoys a host of intrinsic features and lifestyle amenities uncommon to its area, including a sophisticated hardwood design aesthetic, enviable central address and a number of enticing flourishes (even including a ground-floor wine cellar).
Sporting a four bedroom, three bathroom floorplan, this stunning family home exudes ‘old world’ sophistication across its sprawling footprint. Nearly all surfaces are clad in lavish hardwood, and, with the exception of the immoderate bathrooms and plush-carpeted extravagant bedrooms, is a notable example of timber-hued design and a commitment to workmanship found to be absent from newer builds that are more common today.
With the majority of its sprawling floorplan set across the residence’s elevated second floor, a number of specific recreational feature rooms appeal to the modern buyer; downstairs, there’s a theatre room, executive study and wine cellar, while upstairs a formal dining room, lounge, central rumpus room and perimeter nostalgic veranda all enjoy ornate, dressed high ceilings and scintillating natural lightings. Outdoors, this classic and far-reaching veranda overlooks a large covered, tiles pergola and considerable rear lawn (a nice accompaniment to the manicured hobby garden to the home’s front).
FEATURES
• Prodigious 4-bedroom, 3-bathroom floorplan, presented across a sweeping 757m2 block
• Over-size rooms give a palatial feel to the property, especially given the timber trim and ornate high ceilings found throughout
• Filtered natural light throughout, framed by the interior’s many French windows
• Open-plan kitchen (with stone benchtops) and dining on the second floor, flowing into a considerable family room
• Floor-to-ceiling tiles in bathroom, views over the Glenhaven neighborhood
• The home features its own sunken wine cellar and powder room on the ground floor
• Traditional rear verandah overlooks the well-kept perimeter lawn and pergola
• Spacious covered outdoor pergola, paved and with comfortable space for all
• Manicured terrace garden out the front
• Secure, three vehicle garage (with internal access), plus ample driveway and street parking for guests
SCHOOLS
Oakhill College Castle Hill | 0.94 km
The Hills Grammar School | 5.4km
William Clarke College | 5.4 km
Lorien Novalis School for Rudolf Steiner Education | 1.47 km
Glenhaven Public School | 1.68 km
SCHOOL CATCHMENT
Samuel Gilbert Public School | 1.9km
Castle Hill High School 3.8 km
LOCATION BENEFITS
Sydney CBD | 32 km
Heritage Park | 0.3 km
Sandhurst Reserve | 0.7 km
Public Transport (Bus stop, 603 route to Parramatta via Castle Hill) | 0.1 km
Castle Hill CBD | 1.8 km
Castle Towers | 3.9 km
Knightsbridge Shops | 1.6km
Cherrybrook Village Shopping Center | 5.3km

















