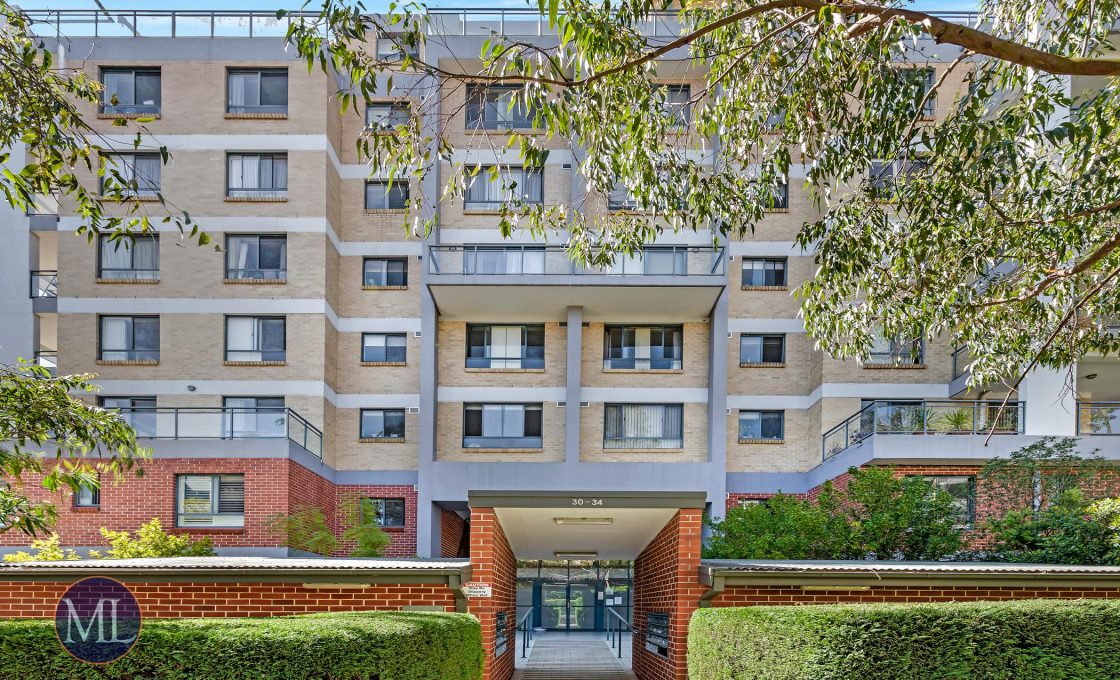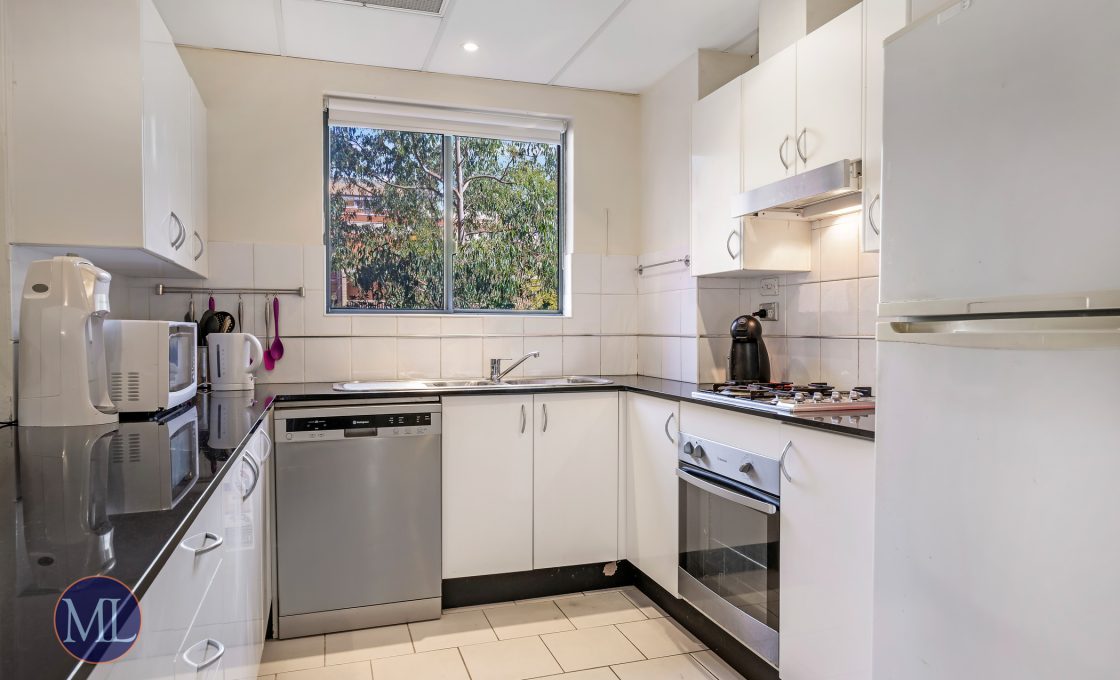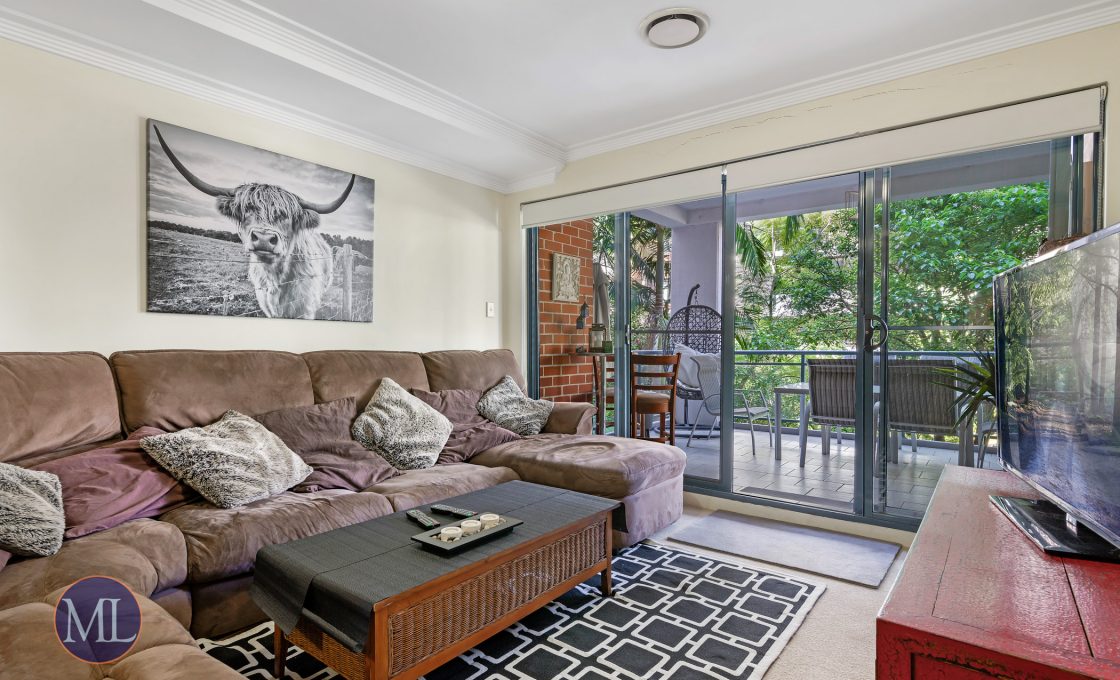Open family living in commodious Waitara apartment
Open living, elevated views and a spacious floorplan welcome viewers to 9/30-34 Romsey Street.
Centrally located near the heart of Waitara CBD, this vast family apartment packs three larger bedrooms, high ceilings and a huge balcony into an purchase opportunity with universal appeal.
Large windows and a meaningful sense of natural light frame most internal spaces, with a notable sense of space lent by the lofty high-ceilings and extended floorplan. Family-friendly by design, three larger bedrooms all feature built-in wardrobes, air-conditioning and perimetral views of Waitara’s surrounds; all in orbit of a central and open-plan living and dining area. The central kitchen featuring granite benchtops above ample cabinetry and stainless-steel appliances, plus a sizeable breakfast ideal for those early mornings.
Outdoors, a truly huge balcony presents tree-filled views of Romsey street and comfortable dining and entertainment space for at least ten, if not more, guests, plus power and ample lighting for the promise of BBQ nights-in with friends.
Internal Features
• Open, spacious family apartment, with three larger bedrooms and an open-plan central
design
• High ceilings and large windows adorn the interior, spaciously presented across a 142m2 floorplan
• All bedrooms feature airy a lofty, oversize layout, with built-in wardrobes, air-conditioning, and perimetral views of Waitara’s surrounds plus en-suite access for the master BR
• Open-plan central living and dining area offers balcony access and ample family space
• Sizeable kitchen presents ample cabinetry, gas cooking and stainless-steel appliances (including dishwasher) beneath elegant granite benchtops
• Note: This property is being sold with established, current tenants returning $600 per week. Buyers will have the option of either continuing this lease or moving in themselves when the lease finished.
External Features
• Huge balcony, with views of verdant Waitara greenery and comfortable seating space for many guests
• Secure intercom entry, with key card-based system
• Two car spaces in lock-up garage, plus ample street parking available for more vehicles
Location Benefits:
• Westfield Hornsby Shopping Centre | 1.0 km
• Woolworths Hornsby | 1.5 km
• Willow Park | 0.24 km
• Mark Taylor Oval | 0.75 km
• Hornsby Train Station | 0.75 km
• Waitara Train Station | 0.5 km
• Sydney CBD | 26.3 km
School Catchment:
• Waitara Public School | 1.6 km
• Asquith Boys High School | 2.2 km
• Asquith Girls High School | 2.7 km
Surrounding Schools:
• Hornsby Girls High School | 0.26 km
• Barker College | 0.58 km
• Our Lady of the Rosary Catholic Primary School | 0.79 km
• St Leo’s Catholic College | 0.91 km
• St Ives High School | 8.9 km
Strata levy: Admin $1,209.90 + Capital $839.70 = Total $2,049.60 P/Q
Council rate: 325.23 P/Q,
Water rate: $147.31 P/Q.
Total Area 175 m2
Lot Area: 141m2
Garage Area: 34 m2
Disclaimer: This information is gathered from trusted sources. All distances to amenities are approximate and calculated using Google Maps. We do not guarantee this information and you should undertake your own investigation before proceeding.












