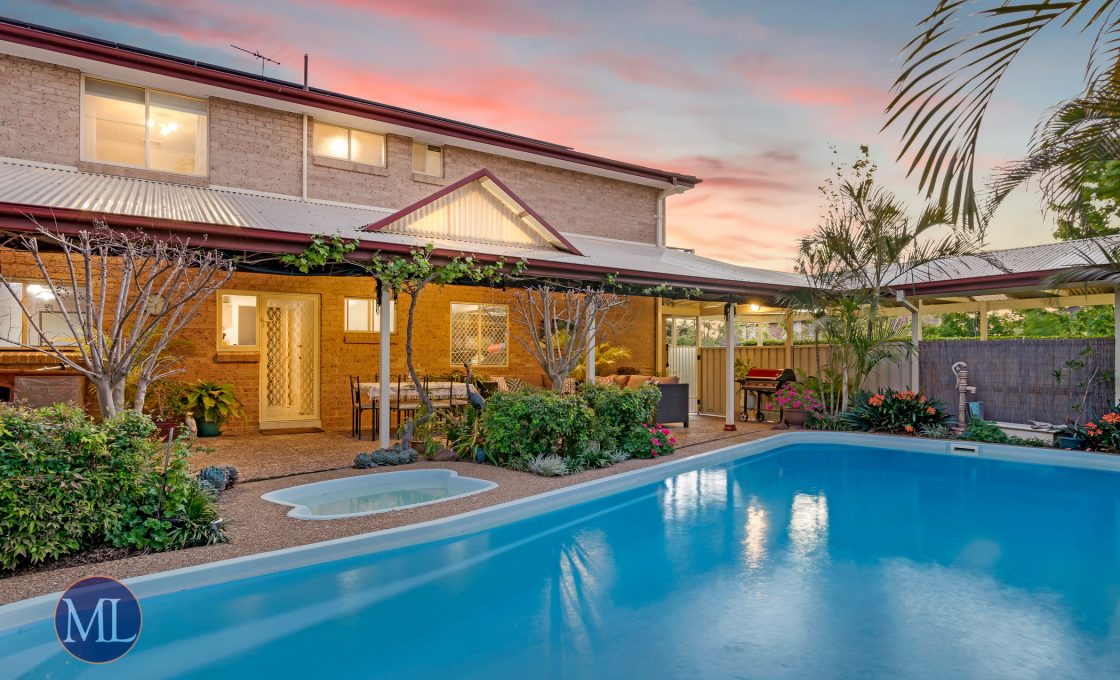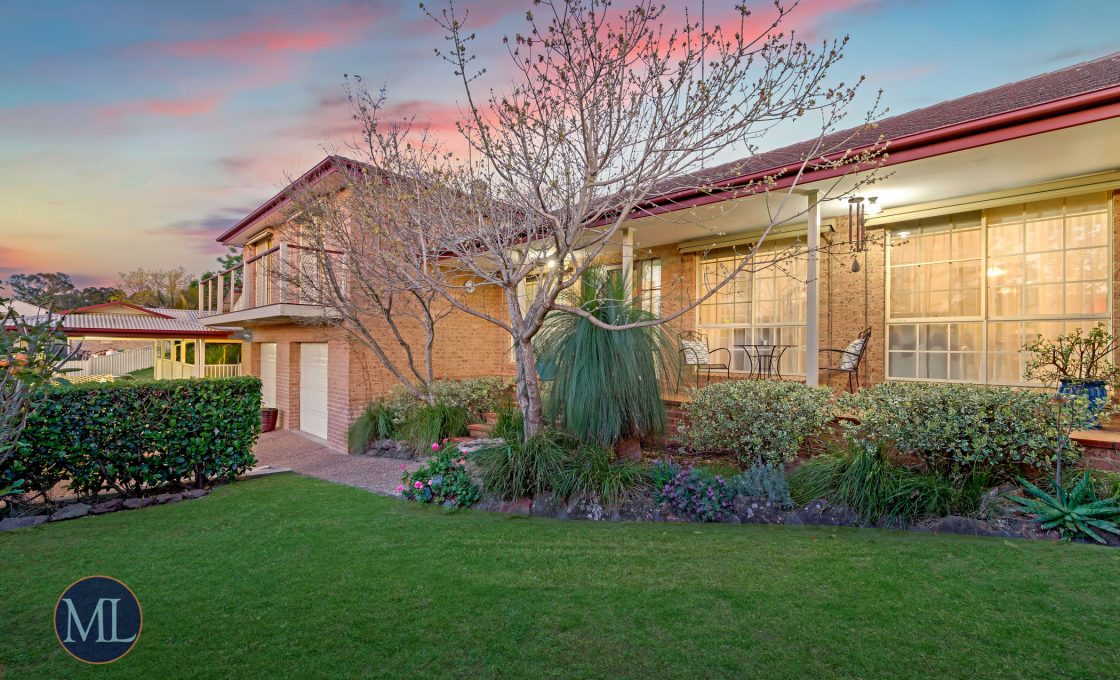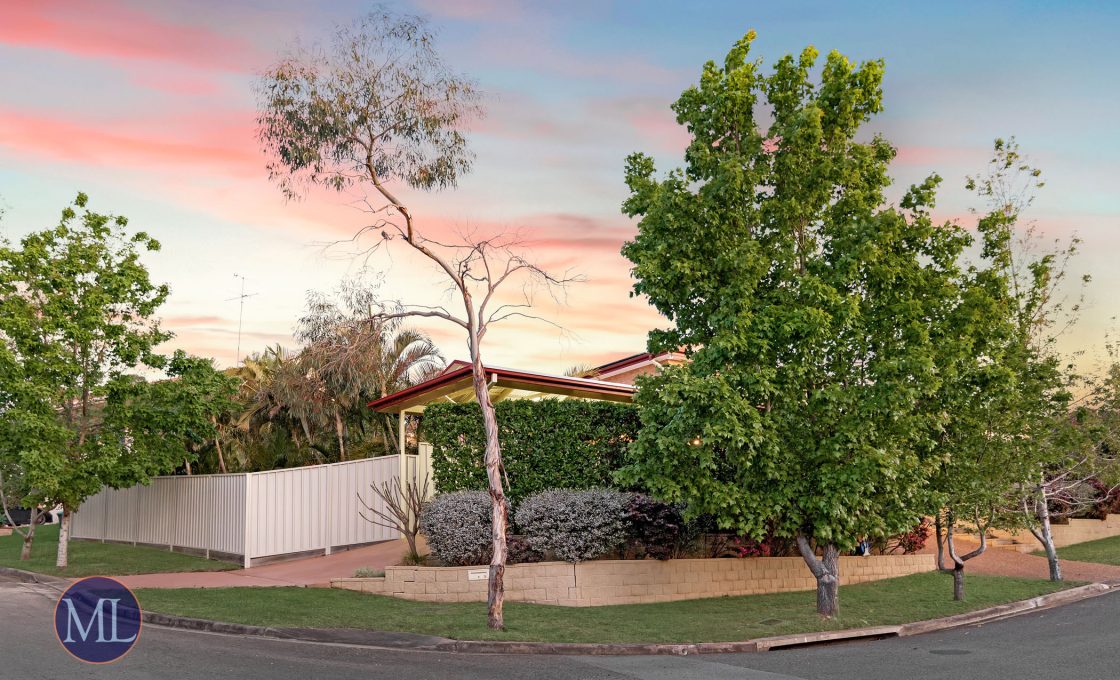Verdant family living in Baulkham Hill's best
Presented high and gazetted on a sweeping, blue-chip Baulkham Hills corner block, this spacious split-level family home enjoys a commodious appeal amid substantial greenery from a large backyard.
High ceilings, large windows and an open floorplan yield a notable sense of space indoors. The floorplan presents a large formal lounge and dining room, large meals area off kitchen and a unique family/sunroom and sizeable home office/study in complement to the space, alongside the four spacious bedrooms. Here, the master and two secondary bedrooms enjoy access to a balcony overlooking Baulkham Hills’ surrounds, while all secondary rooms feature built-in wardrobes. A large chef’s kitchen features ample cabinetry and stainless-steel appliances, looking out over the landscaped backyard. Complete with downstairs large rumpus room which can be used as teenagers retreat, media room or in law accommodation.
Outdoors, spacious lawns and landscaped gardens evince ample greenery to the large block. The in-ground saltwater swimming pool & spa are overlooked by the sizeable rear entertainer’s pergola, covered from the elements and a comfortable centrepiece to a private backyard. The address itself is surrounded by local parkland, with three distinct reserves within walking distances from the front door.
Internal Features
• Spacious four-bedroom plus study family home, presented on a massive 881m2 corner block
• High ceilings, large windows and an open floorplan yield a notable sense of space
• Formal lounge and dining area
• Massive downstairs rumpus/games room can be used as teenagers retreat or in law accommodation
• 4 large bedrooms, master with ensuite
• a unique family room or sunroom
• Large kitchen presents stainless-steel appliances (including a dishwasher) and ample cabinetry
• Home office
• All renovated bathrooms are spacious and refined, with floor-to-ceiling tiles
• Recently installed ducted air conditioning
• Recently installed perimeter security alarm
• Safe for valuables
• Block-out blinds and curtains
• Renovated laundry
• New carpeting throughout
• New paint throughout
• NBN connected
External Features
• 10,000 litre rainwater tanks, with pumps
• 3-phase, 5Kw solar power system
• Lawns and gardens (including a variety of fruit trees) present a scenic retreat outdoors
• Large covered rear alfresco area means space to entertain, overlooking the large heated in-ground saltwater swimming pool plus spa
• Corner block, with separate driveways to both connecting streets
• Large double garage (remote) with internal access and double carport, presenting undercover parking for at least 4 vehicles plus driveway parking for more
Location Benefits:
• Bus station/ Mackillop Drive Reserve | 850 m
• Norwest Metro Station | 2.8 km
• Circa Shopping Centre | 4.5 km
• Norwest Business Park | 2.3 km
• Stockland Mall Baulkham Hills | 4.8 km
• Castle Towers Shopping Centre | 6.2 km
• Norwest Private Hospital | 4.6 km
School Catchment:
• Crestwood Public School | 1.7 km
• Crestwood High School | 1.4 km
Surrounding Schools:
• St Michaels School | 2.6 km
• Excelsior Public School | 1.7 km
• Baulkham Hills High School |2.4 km
• Gilroy Catholic College | 5.2 km
Municipality: Hills Shire
Land Area: 881.1 m2
Disclaimer: This information is gathered from trusted sources. All distances to amenities are approximate and calculated using Google Maps. We do not guarantee this information and you should undertake your own investigation before proceeding.



















