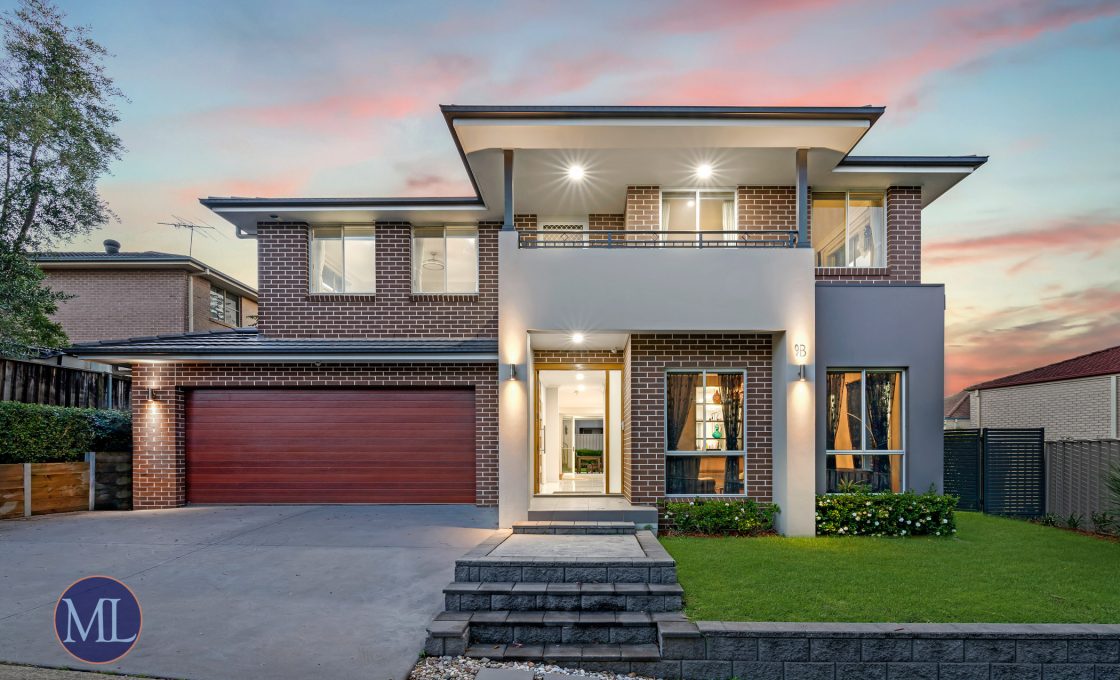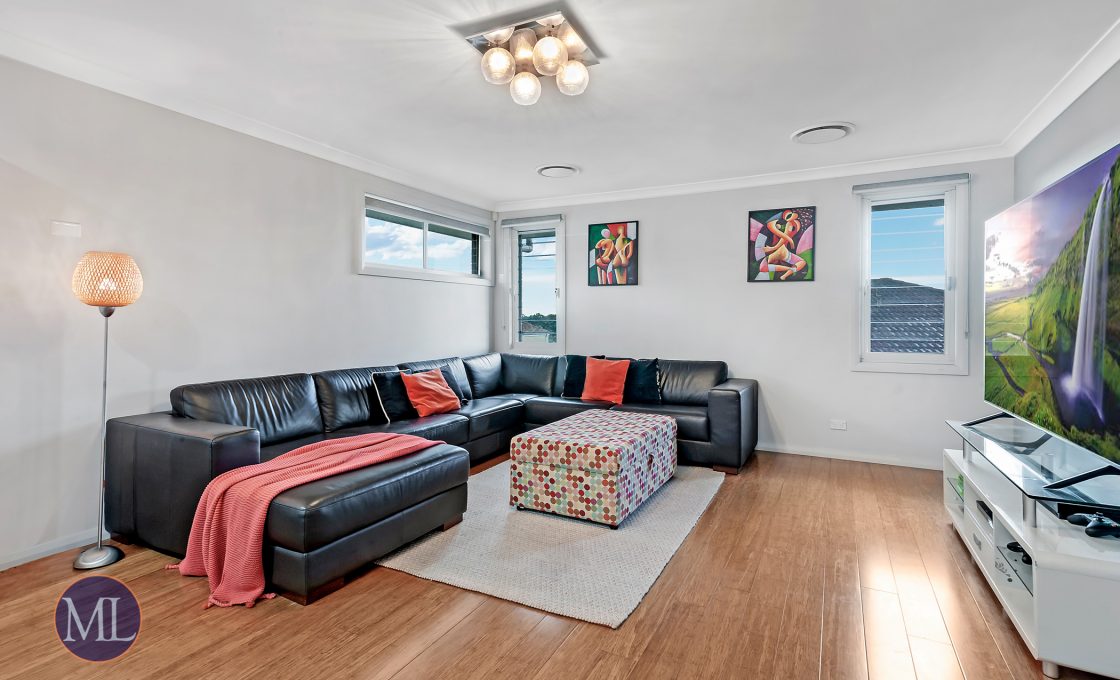Free-flowing family living in Cherrybrook central – CTHS zoned
Free-flowing & refined, this opulent four-bedroom family residence offers sunlit living and a space-filled lifestyle alongside its address in the heart of Cherrybrook central.
Impeccably presented with an array of family-friendly living spaces all framed by orbital large windows, this paradoxically open residence presents space to spare in all senses of the phrase. An extensive downstairs entertainer’s space comprises a contemporary Smeg-fitted kitchen, an open sunken family living room, with its fireplace and extended footprint, and bi-fold doors leading to a spacious backyard entertainer’s alfresco. An upstairs multimedia rooms offers theatre-leading surround sound provisions, steeped like the wider interior in ornate stepped cornices. Built with the modern family in mind, four private elevated bedrooms are air-conditioned and larger than the norm, with those upstairs enjoying perimetral regional views.
Outdoors, an entertainer’s alfresco presents liveability and elegance with its attached outdoor kitchen, contiguous landscaped level lawns and private alfresco – paved and covered for a level of comfort ideal for year-throughout entertaining.
–
Internal Features
• High-set and open, this elegant four-bedroom family residence offers space-filled family living and a sunlit aspect alongside it’s blue-chip Cherrybrook address
• Four private elevated bedrooms are air-conditioned and larger than the norm, with walk-in or built-in wardrobes, ensuite access for the master, and, for those upstairs, perimetral regional views
• Family-oriented open spaces include the interior’s sunken formal lounge, open concept informal living and dining space (warmed by a contemporary fireplace) and upstairs multimedia room, fitted with the best of modern surround sound provisioning
• Opulent timber and tile floor an interior framed by large sunlit windows and ornate stepped cornices above
• Upstairs study nook offers reflective privacy for the home professional, notably quiet amid the otherwise-combined floorplan
• Elegant open kitchen presents stainless-steel Smeg appliances (including dishwasher & gas range) and abundant soft-close cabinetry beneath opulent 40mm Caesarstone benchtops, a family-friendly kitchen as well as servery bi-fold windows to the outdoor covered entertaining area
• Secure intercom entry and protective alarm system
External Features
• Opulent outdoor area (reached through bi-fold entry doors) includes outdoor gas kitchen, covered space to entertain and panoramic views across the wider backyard
• Sweeping backyard level lawns and landscaped garden beds posit desirable views from the upstairs balcony
• Sturdy brick and concrete build ensures enduring quality and workmanship uncommon to the market
• Secure automatic dual garage, with internal shopper’s access and ample driveway & street parking available
• Gas connection points on both levels and an additional one outside for gas BBQ and heaters.
• Rear garden shed and 2000L rainwater tank
Location Benefits:
• Cherrybrook Village Shopping Centre | 2.0 km
• Castle Towers Shopping Centre | 3.3 km
• Darlington Drive Playground | 0.4 km
• Edna Seehusen Reserve | 0.65 km
• Erlestoke Park | 0.8 km
• Cherrybrook Train Station | 2.0 km
• Sydney CBD | 30.8 km
• Woodgrove Avenue Express Bus Stop | 750m (9 minute walk)
• Boundary Road City Express Bus Stop |800m ( 9 minute walk)
School Catchment:
• Cherrybrook Public School | 1.3 km
• Cherrybrook Technology High School | 1.3 km
Surrounding Schools:
• John Purchase Public School | 0.96 km
• Tangara School for Girls | 1.00 km
• Oakhill Drive Public School | 1.50 km
Multiplicity: Hornsby Shire
Land Size: 757 sqm
Disclaimer: This information is gathered from trusted sources. All distances to amenities are approximate and calculated using Google Maps. We do not guarantee this information and you should undertake your own investigation before proceeding.

















