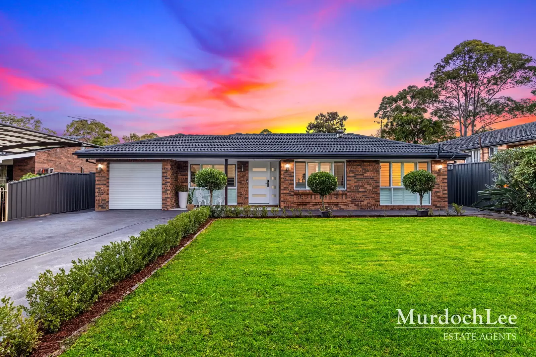
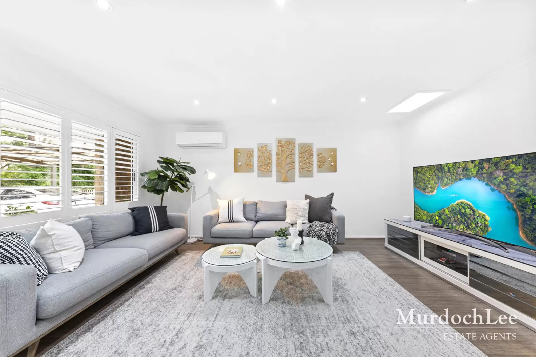
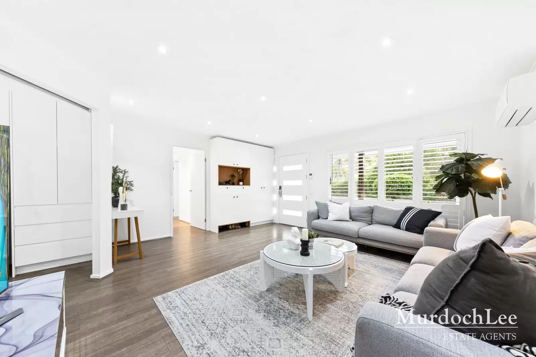
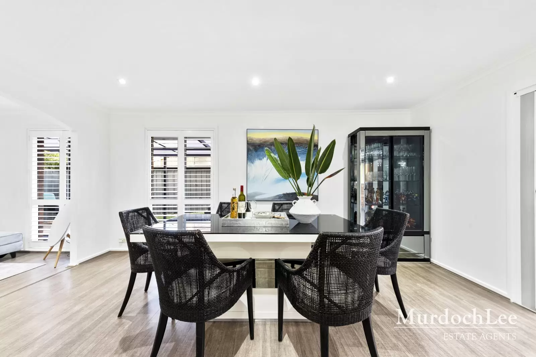
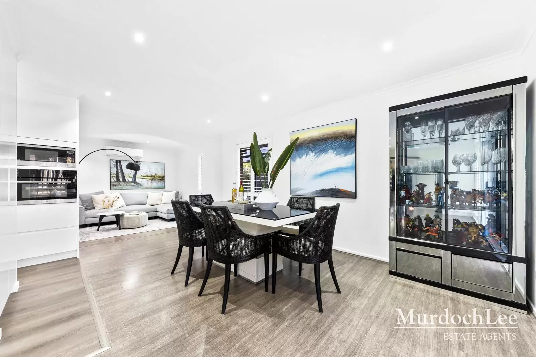
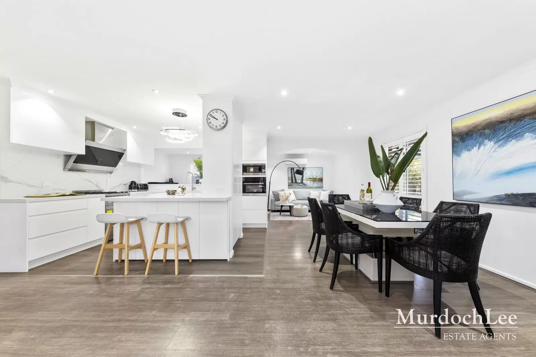
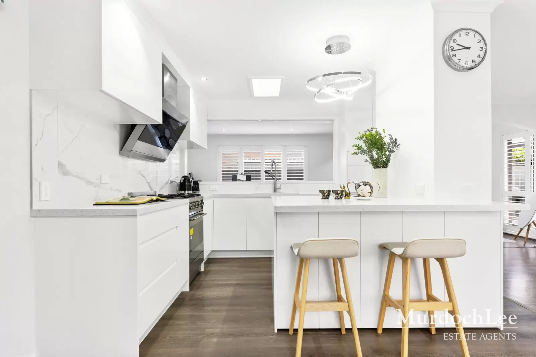
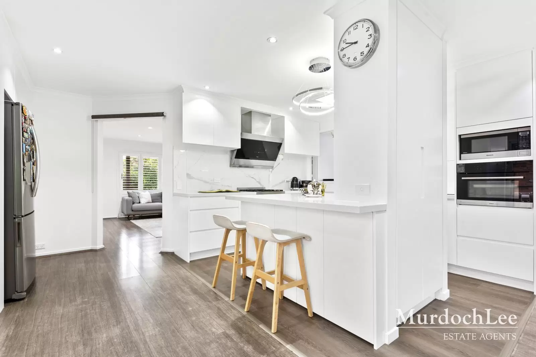
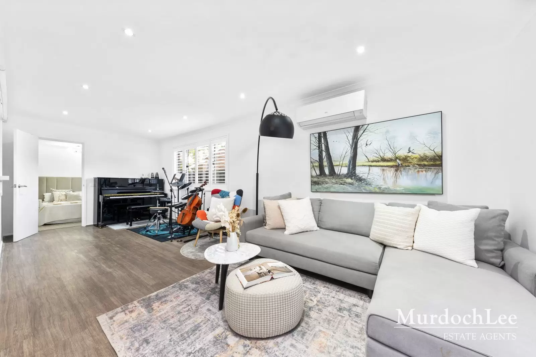
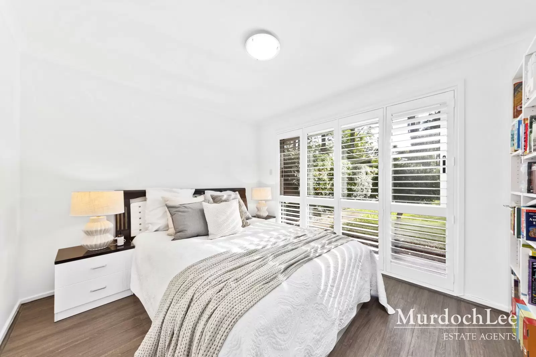
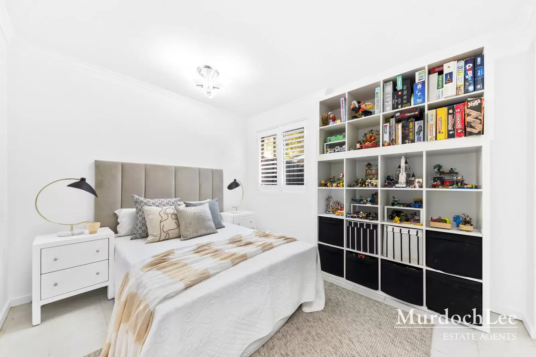
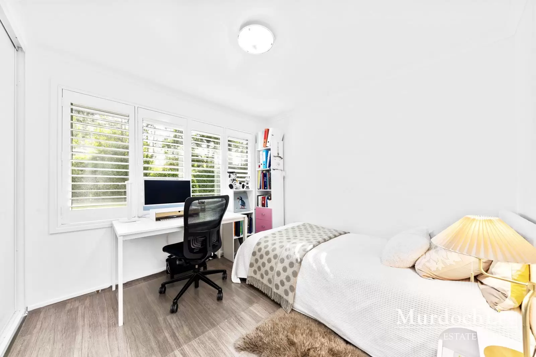
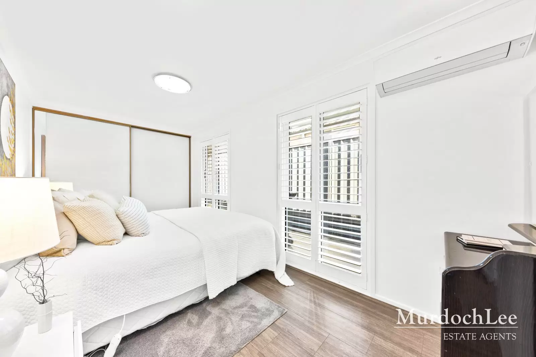
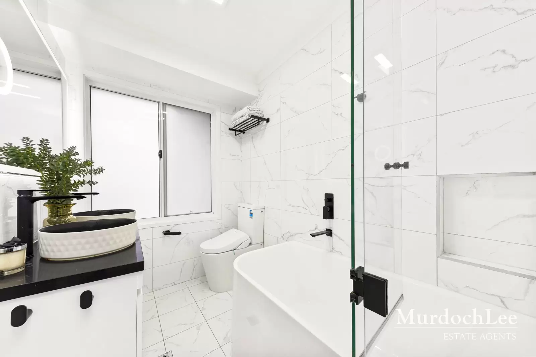
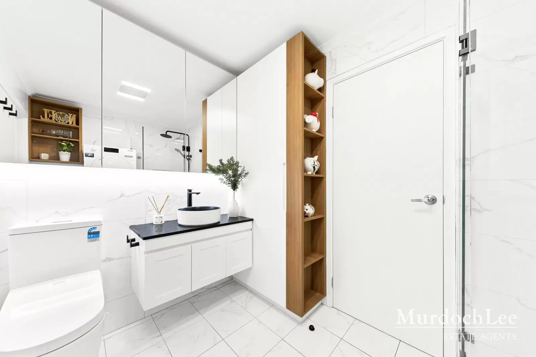
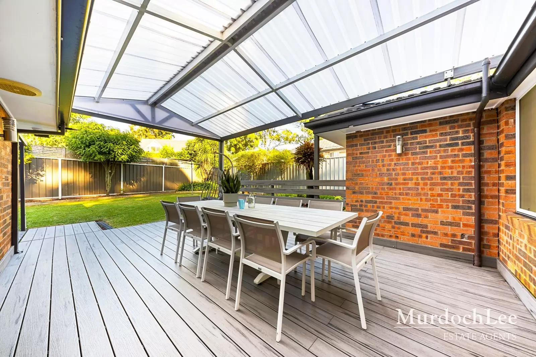
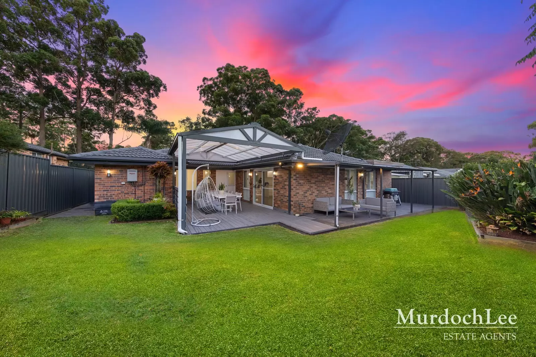
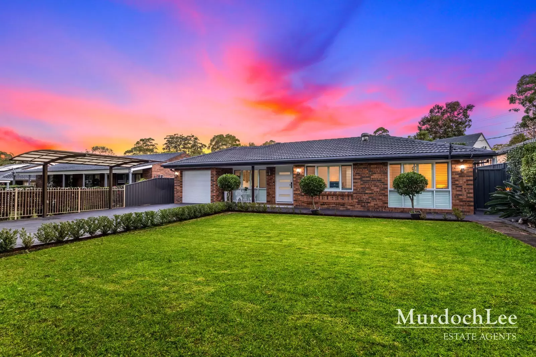

Cherrybrook 82 Casuarina Drive
Modern Single Level Living | Stroll to Bus & School
This newly renovated home boasts a bright and open floor plan, freshly painted and illuminated by LED downlights. Quality laminate timber floorboards enhance the spacious feel, while plantation shutters provide privacy. Upgraded double-glazed windows line the front of the home. Entertain guests in the formal lounge and dining rooms, or relax in the casual lounge room. The modern kitchen, a central hub for daily living and entertaining, features extensive storage, quality appliances, 40mm stone benchtops, and a generous island with a breakfast bar. The home includes three bedrooms plus a study or fourth bedroom, with the master and one other bedroom featuring built-in robes.Two spacious outdoor living areas, sheltered by a polycarbonate pergola, extend from the open floor plan, perfect for year-round enjoyment. Established gardens, hedges, and level lawns create an ambient and easy-to-maintain yard, complemented by a shed for garden storage.
Close to amenities and local conveniences, this property is positioned in one of the suburbs most accessible pockets. In the catchment for Cherrybrook Public School, only a brief 400m walk away, this property is a must see for families. With a bus stop across the road and the Cherrybrook Metro a short drive, local or city bound public transport access is in abundance. With a supermarket, boutique shops, restaurants, cafes and many other options available, Cherrybrook village is just around the corner, only a brief 20 minute walk from the door. Only a touch further, enjoy Castle Towers for large scale shopping and quality entertainment options including great restaurants, movies, arcades and much more. Combining modern amenities with elegant design, this home provides a perfect setting for both entertaining and everyday living. Don't miss the opportunity to make this stunning property your own.
Internal Features
Ideal for entertaining, the formal lounge and dining rooms flow seamlessly through the home and out towards the relaxing outdoor living areas. These spaces are perfect for hosting guests and enjoying special occasions. For everyday comfort, a separate lounge room offers a cozy space for family activities and relaxation.The heart of the home is a modern kitchen designed to overlook the living spaces, creating a central hub for daily living and entertaining. Featuring extensive storage options with quality cabinetry and soft-close cabinets and drawers. High-end appliances including a gas cooktop and oven, steamer, dishwasher, and new rangehood. 40mm stone benchtops extending to a generous island with a breakfast bar.The home includes three spacious bedrooms plus a study that can serve as a fourth bedroom. Two of these rooms feature built-in robes, including the master bedroom, which is also equipped with a split system air conditioning unit.Two bathrooms are modern and finished with floor-to-ceiling tiles and frameless showers. One bathroom is combined with the laundry, offering ample cupboard storage and direct access to the pergola-covered outdoor area. The other bathroom features a vanity with plenty of storage and a backlit mirror.Additional features include plantation shutters throughout, double glazed windows along the front of the home, newly installed insulation, freshly painted roof and all internals, 6 security camera, smart lock on a newly installed front door, LED downlights, 3x split system air conditioning units and extensive storage options throughout the home
External Features
Enjoy two spacious outdoor living areas that flow effortlessly from the open floor plan. A polycarbonate pergola provides year-round shelter, making these areas perfect for outdoor enjoyment and entertaining.The beautifully maintained gardens, hedges, and level lawns create a serene backdrop and an easy-to-maintain yard. A garden shed offers additional storage for outdoor equipment.Large drive way with space for 4 cars, plus a single carport. Dual side access.
Location Benefits
Thomas Thompson Park & Tennis Courts | 900m (14 min walk)Cherrybrook Village | 1.4km (20 min walk)Cherrybrook Metro | 3.7km (8 min drive)Castle Towers | 6.1km (11 min drive)Sydney CBD | 27.9km (30 min drive)Bus Stop (New Line Rd after Boundary Rd) | 210m (3 min walk)
School Catchments
Cherrybrook Public School | 400m (6 min walk)Pennant Hills High School | 3.2km (6 min drive)
Nearby Schools
Tangara School for Girls | 4.0km (7 min drive)Mount St Benedicts College | 4.3km (7 min drive)Oakhill College | 6km (12 min drive)
Municipality: Hornsby Council
DISCLAIMER: In compiling the information contained on, and accessed through this website, Murdoch Lee Estate Agents has used reasonable endeavours to ensure that the Information is correct and current at the time of publication but takes no responsibility for any error, omission or defect therein. Prospective purchasers should make their own inquiries to verify the information contained herein.
Amenities
Bus Services
Location Map
This property was sold by





















