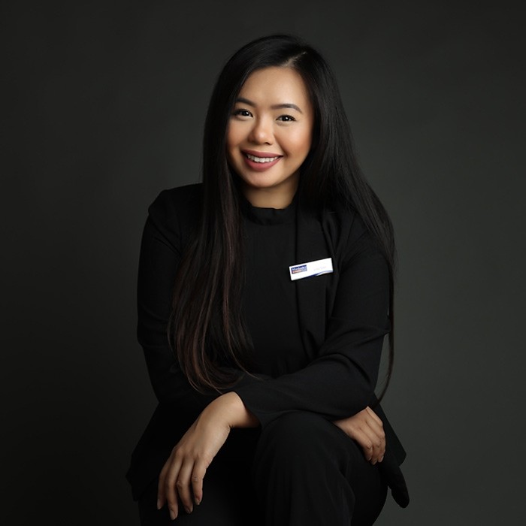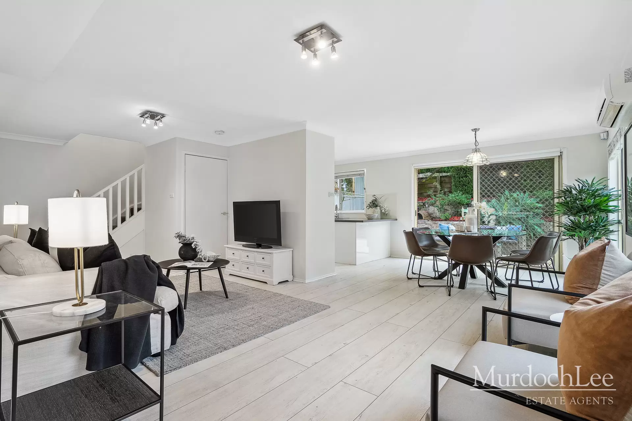
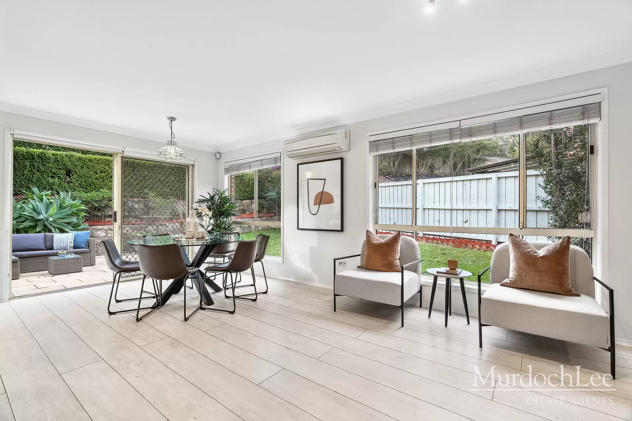
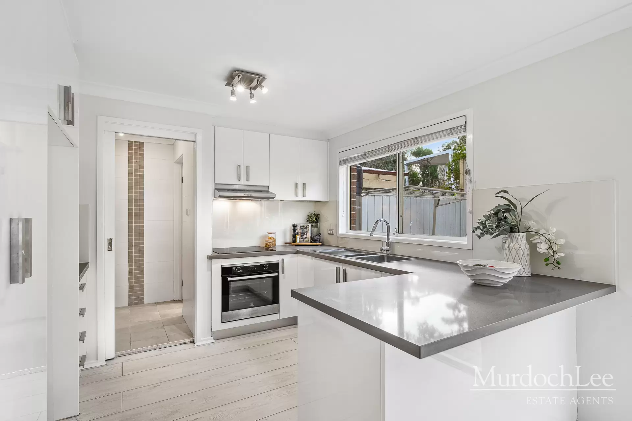
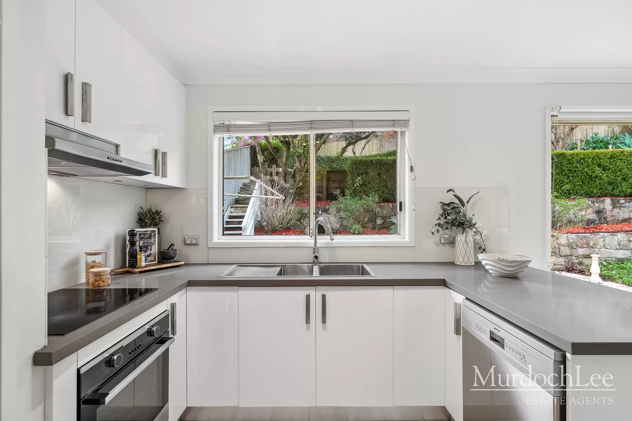
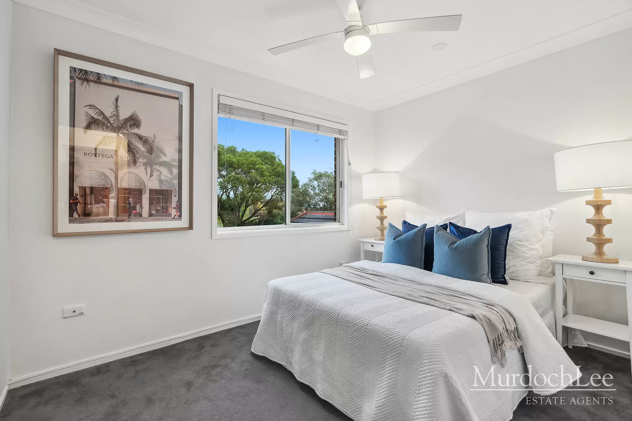
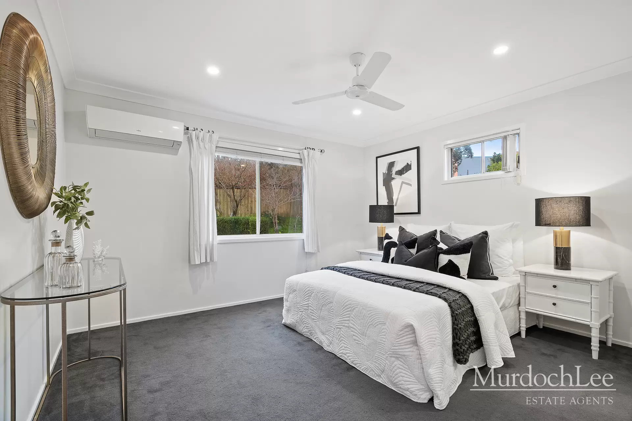
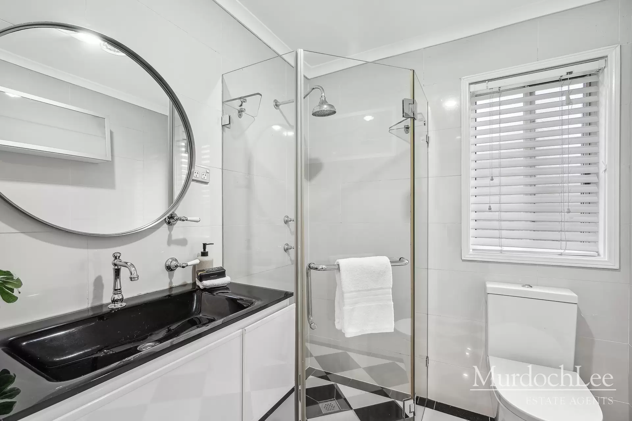
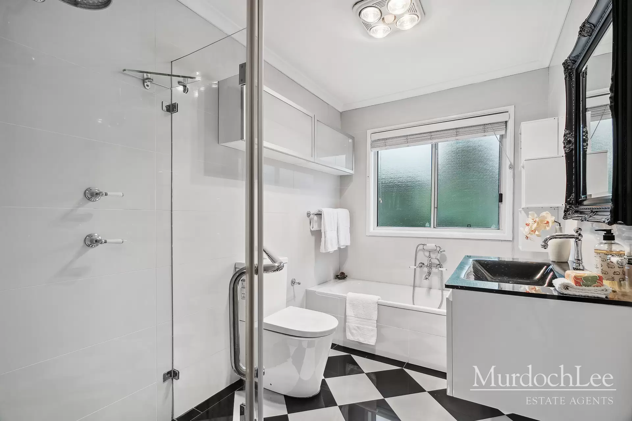
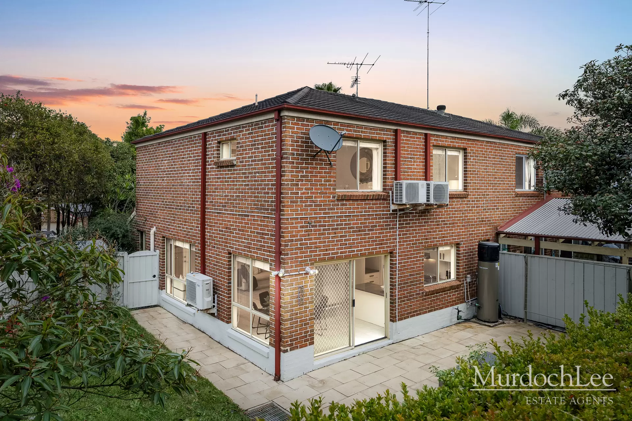
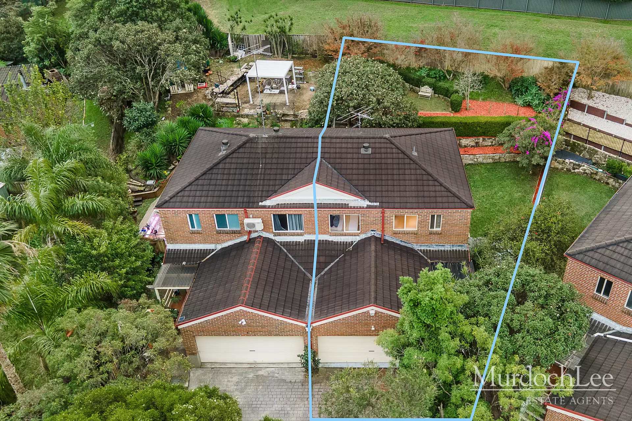
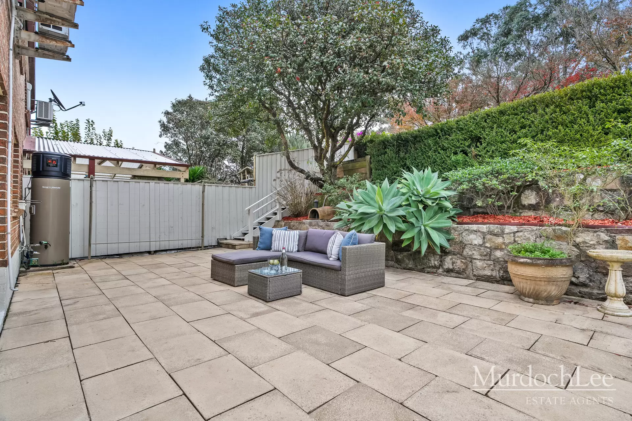
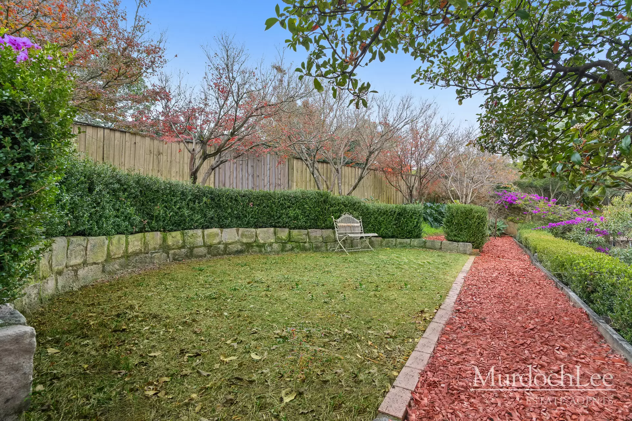

Baulkham Hills 2/82-100 Delaney Drive
SOLD BY JASON LI FOR A COMPLEX RECORD. CALL 0421 255 098
Sold by Jason Li! Please call 0421 255 098 to see how your home compares.
Review by seller, verified by Realestate.com
"To put it succinctly, the sale of our townhouse, along with the price that we fetched (record for our complex) would not be possible without Jason and his team.
I've dealt with a few agents over the years and the level of service Jason has provided goes beyond exceptional. Don't look beyond if you're selling in the hills and neighboring areas.
Thanks for all the work you put in Jason, as well as the support you provided us in our own property purchase journey."
On a large 402sqm block and built with sophistication and functionality in mind, this duplex-style townhouse boasts a well-calculated floor plan with a Northerly rear aspect allowing an abundance of natural light and easy ventilation. The renovated kitchen is modern and tasteful in design with plenty of storage, sporting 40mm bench tops, timeless splash back, soft-close cabinetry and overlooking the expansive and green backyard. The main bathroom combines sharp aesthetics with functionality; lined with floor-to-ceiling tiles and a classic, Victorian flair. The generous master bedroom is complete with a large walk-in wardrobe and renovated ensuite, with the remaining two bedrooms both light filled with their own floor-to-ceiling built-in wardrobes.
Situated in a peaceful, boutique complex and perfectly located in the heart of Crestwood, one Baulkham Hill's most sought-after pockets - a short stroll away from express city bus stops 615X and nearby Crestwood Public School and Crestwood High School.
Strata Rates:
$521 per quarter (approximately)
School Catchments
Crestwood Public School | 2.5km (4 min drive)Crestwood High School | 2km (3 min drive)
Nearby School
St Michael's Primary School | 700m (9 min walk)Baulkham Hills High School | 4.4km (7 min drive)
Internal Features:
LED downlights throughout Timber floorboards downstairs Renovated bathroom and ensuite, both with modern floor-to-ceiling tiles Split air-conditioning downstairs & in two upstairs bedrooms Large, open plan living area that are well-proportioned, perfect for entertaining or relaxingTimeless kitchen with 40mm bench tops, kitchen island, neutral splashback, stylish cabinetry, soft-close cupboards & dishwasherThree brightly lit bedrooms with large windows, ceiling fans and carpet. All bedrooms are finished with floor to ceiling built-in robes, and the master bedroom boasts a private ensuite
External features:
Private access from the complex to Express City & Parramatta bus stop on Windsor Road, 601 & 615XPaved courtyard space Well manicured and easy to maintain gardens Only one common wallBrick veneer Generous double lockup split garage with internal access and automatic roller doorsLarge, flat grassed backyard, along with another tiered outdoor area that can be turned into a separate courtyard
Location Benefits
Parramatta & Express City Bus Stop 601 & 615X | 100m (1 min walk)Mackillop Drive Reserve with BBQ areas | 750m (10 min walk) Crestwood Reserve | 2.2km (4 min drive)Norwest Marketown | 3km (5 min drive) Norwest Metro Station | 2.8km (4 min drive) Castle Towers | 5.6km (9 min drive)Castle Hill Metro Station | 5.8km (10 min drive)Grove Square - Baulkham Hills | 5.7km (9 min drive)Waves Aquatic Centre | 4.1 (7 min drive)Sydney CBD | 35km (36 min drive)
DISCLAIMER: In compiling the information contained on, and accessed through this website, Murdoch Lee Estate Agents has used reasonable endeavours to ensure that the Information is correct and current at the time of publication but takes no responsibility for any error, omission or defect therein. Prospective purchasers should make their own inquiries to verify the information contained herein.
Amenities
Bus Services
Location Map
This property was sold by

