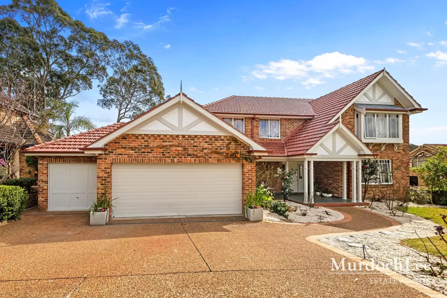
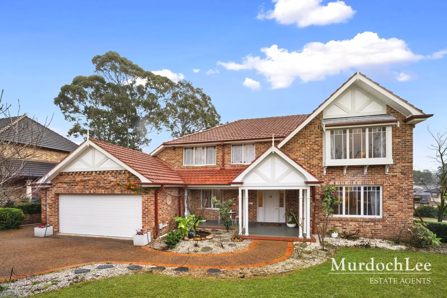
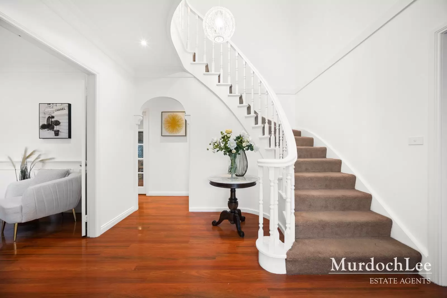
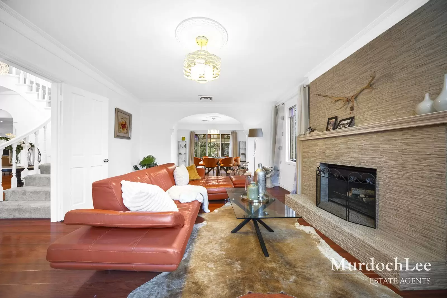
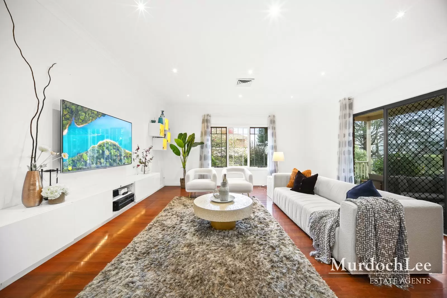
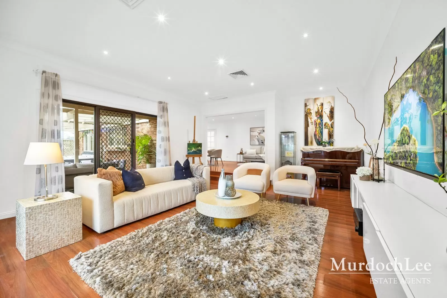
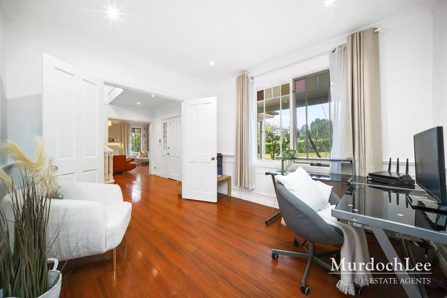
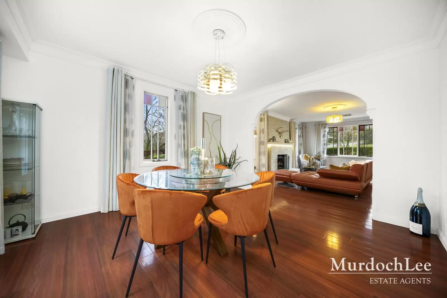
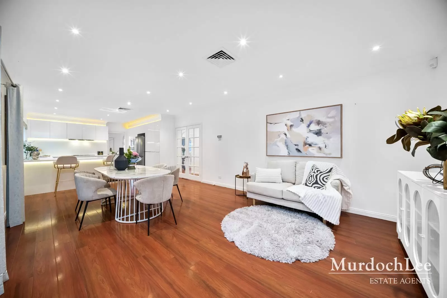
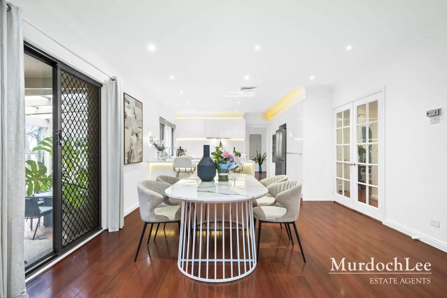
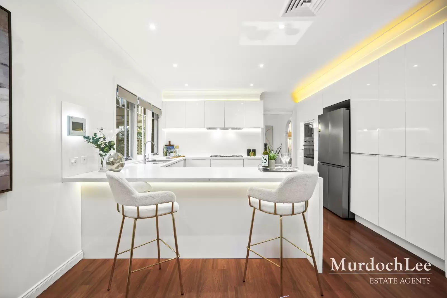
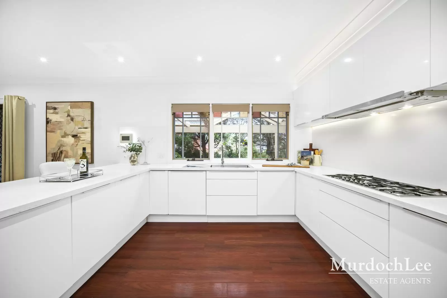
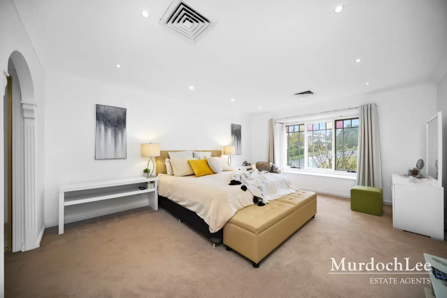
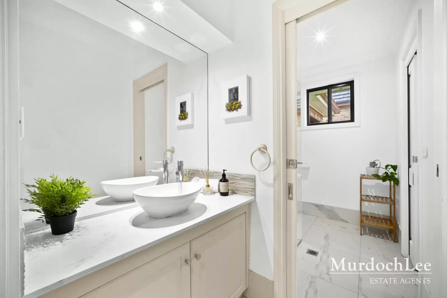
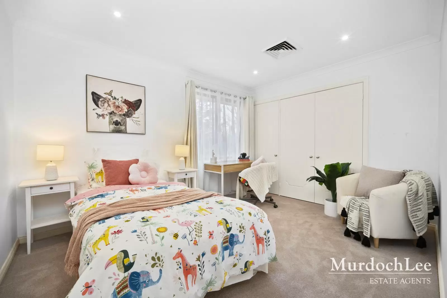
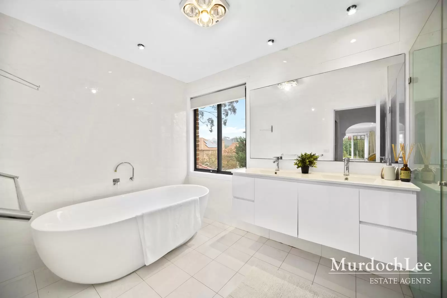
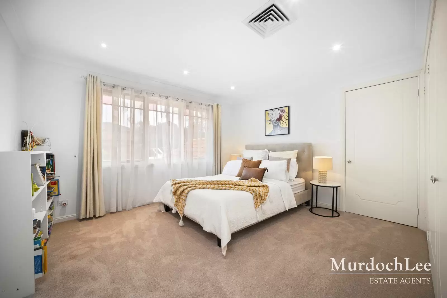
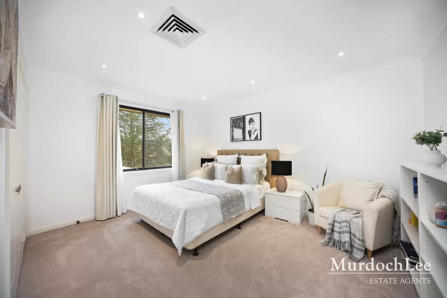
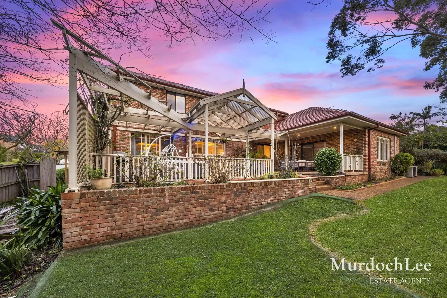
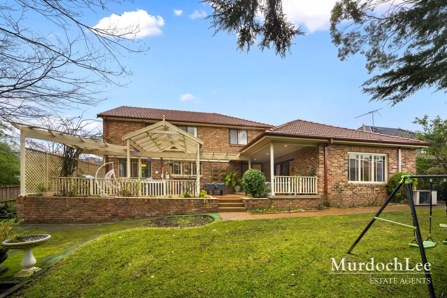
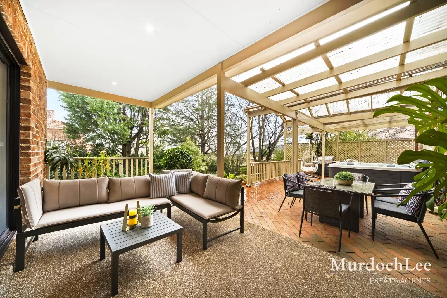
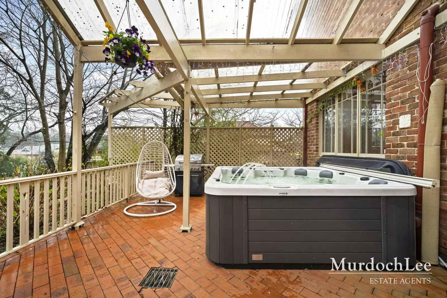
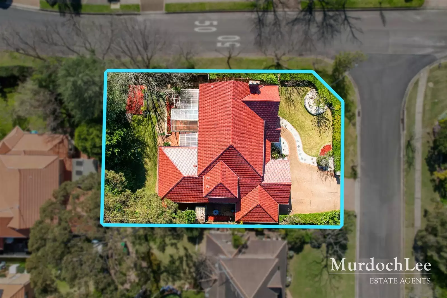
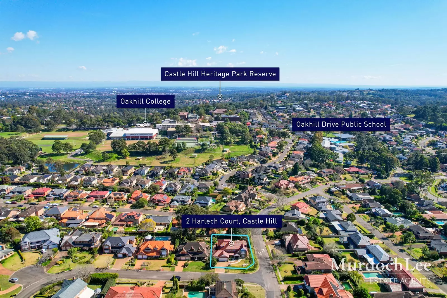
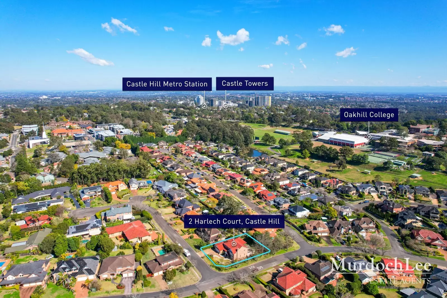
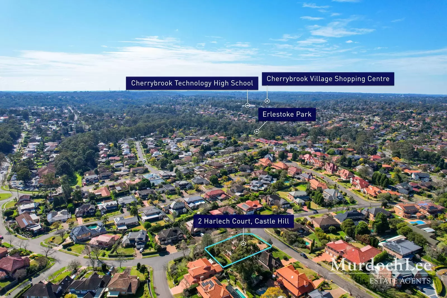
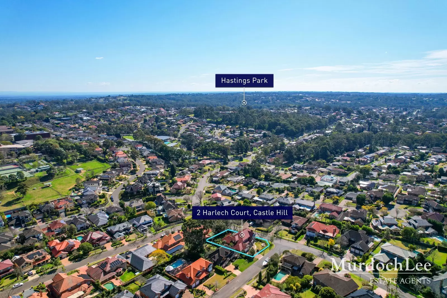

Castle Hill 2 Harlech Court
Sold by Jack Bi.
Sold By Jack Bi. Contact 0425 232 728 for assistance.
This truly luxurious family home with five bedrooms, three bathrooms and three garages on 956 sqm corner block of land has been meticulously renovated, offering a spacious and versatile floorplan ideal for modern living.
The heart of the home is the opulent kitchen with 40mm Caesar stone benchtops, LED-backlit cabinetry, and SMEG appliances, seamlessly flowing into the expansive family and meals area.
The formal lounge with an ambient fireplace leads to an elegant dining room, perfect for entertaining. A generous rumpus room offers flexibility as a media or games room, while the landscaped backyard, complete with an alfresco and a pergola-covered outdoor areas and a relaxing spa, creates a private retreat.
Upstairs, four spacious bedrooms include a master suite with a walk-in robe, bay windows, and a luxurious ensuite, while the downstairs fifth bedroom serves as a guest room or home office. Three fully renovated bathrooms and kitchen, an updated laundry, and beautifully landscaped surroundings complete this exceptional residence, combining luxury, comfort and style.
Nestled in a highly sought-after estate, this family-focused home offers unparalleled convenience and access to top-rated schools. Just a 5-minute walk to Oakhill Drive Public School and within the catchment of the prestigious Cherrybrook Technology High School, it provides an ideal setting for families prioritizing education.
The home is perfectly positioned with Oakhill Village and Westminster Park just a 6-minute walk away, while Cherrybrook Village and Metro stations are only a short drive. Additionally, Castle Towers Shopping Centre and Sydney CBD are easily accessible, making this property a rare find in a prime location.
Internal Features:
The home features a spacious and versatile layout, including a combined family and meals area for everyday living, a formal lounge with an ambient fireplace that flows into an elegant dining room ideal for entertaining, and a generous rumpus room that overlooks the backyard, offering a flexible space that can serve as a media room, games room, or entertainment area.
At the heart of the home, the luxurious kitchen is equipped with 40mm Caesar stone benchtops, a breakfast bar, extensive cupboard storage with LED backlighting, and soft-close drawers. It also includes top-quality stainless steel appliances, gas cooking, and premium SMEG fixtures, ensuring a chef's dream setup with both style and functionality.
The home boasts five bedrooms over two levels, including four upstairs with high ceilings and plush carpeting, three with triple-door built-in robes. The master suite stands out with a walk-in robe, additional built-in robe, bay windows, and a private ensuite. A fifth bedroom downstairs serves as a versatile space, perfect as a guest room or home office.
Three full bathrooms have been exquisitely renovated, featuring floor-to-ceiling tiles, frameless showers, and sleek modern finishes. The master ensuite includes a luxurious bath and double vanity, while the upstairs main bathroom provides a separate toilet for convenience. The downstairs bathroom offers easy access for guests and day-to-day use.
Additional features include ducted air conditioning, high ceilings, intercom and alarm system, fireplace, cornices and recessed lighting.
External Features:
The beautifully landscaped backyard is a private oasis, featuring established trees and hedges that create a serene and ambient environment, perfect for relaxation or outdoor activities.
The alfresco and pergola-covered outdoor living area serves as an ideal space for year-round entertaining, providing a stylish and sheltered spot to host gatherings or enjoy meals while overlooking the lush garden surroundings.
A free-standing spa adds a touch of luxury to the backyard, offering a tranquil retreat for unwinding and relaxing after a long day, enhancing the overall appeal of the outdoor space.
Spacious triple automatic garage, the left garage can drive through, with plenty of storage space and internal access. Driveway parking to fit an additional three cars with ease.
Location Benefits:
Oakhill Village | 450m (6 min walk)Westminster Park | 450m (6 min walk)Cherrybrook Village | 2km (3 min drive)Cherrybrook Metro | 2.2km (3 min drive)Castle Hill Metro | 3.7km (6 min drive)Castle Towers Shopping Centre | 4.1km (6 min drive)Sydney CBD | 30km (28 min drive)Bus Stop (David Rd) | 450m (6 min walk)
School Catchments:
Oakhill Drive Public School | 400m (5 min walk)Cherrybrook Technology High School | 2.2km (3 min drive)
Nearby Schools:
Oakhill College (via Foley Pl) | 400m (5 min walk)Tangara School for Girls | 2.3km (4 min drive)Hill Grammar School | 6.1km (9 min drive)
DISCLAIMER: In compiling the information contained on, and accessed through this website, Murdoch Lee Estate Agents has used reasonable endeavours to ensure that the Information is correct and current at the time of publication but takes no responsibility for any error, omission or defect therein. Prospective purchasers should make their own inquiries to verify the information contained herein.
Amenities
Bus Services
Location Map
This property was sold by






























