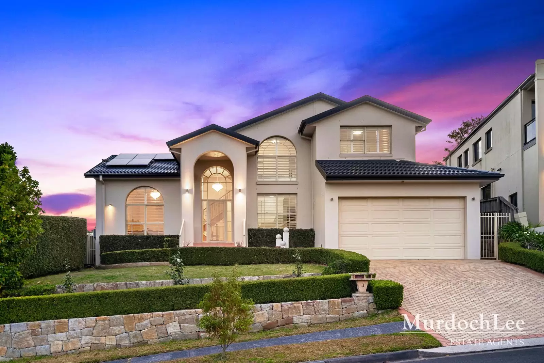
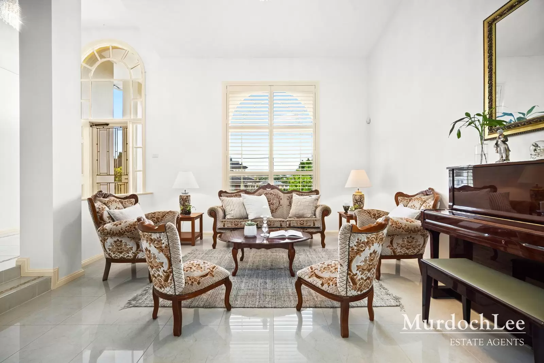
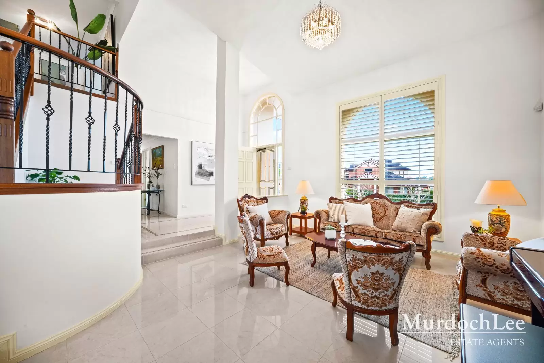
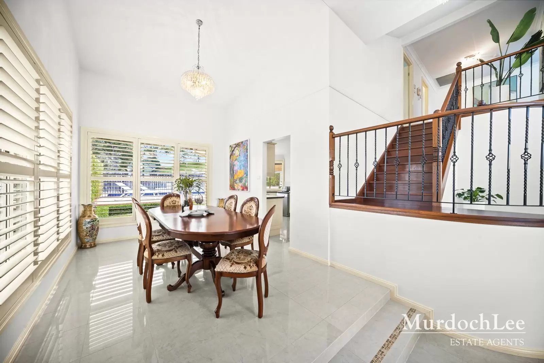
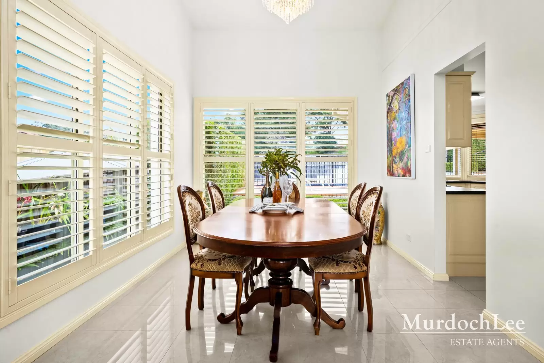
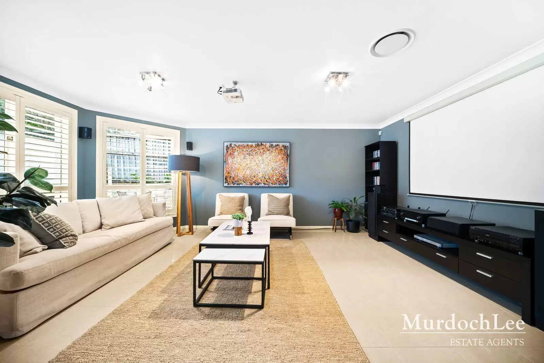
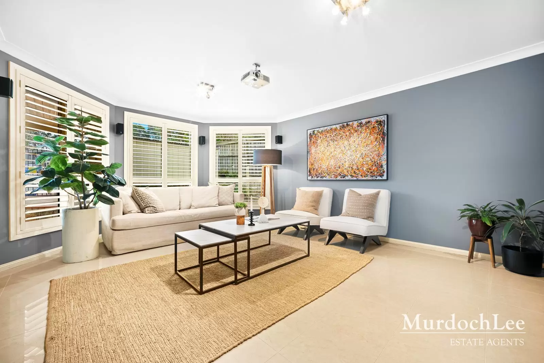
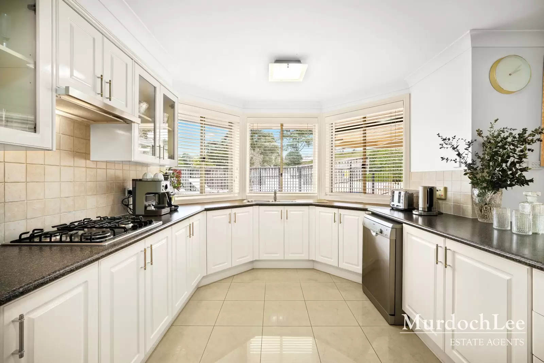
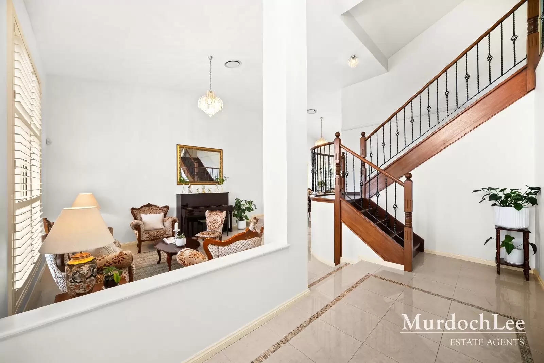
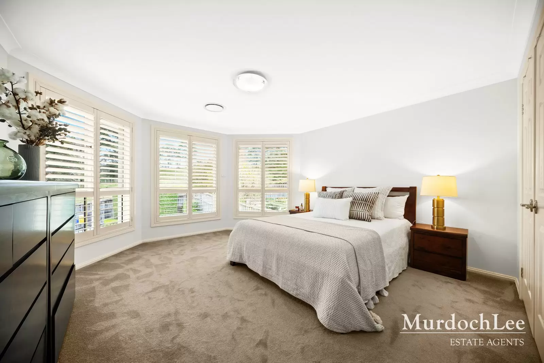
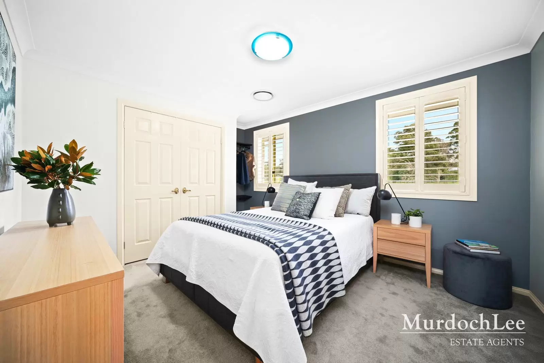
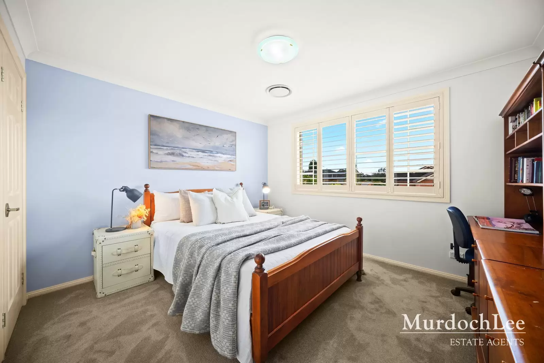
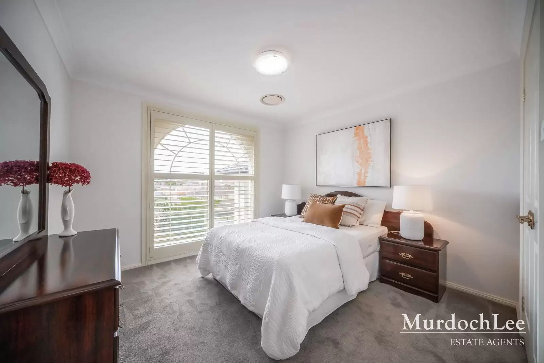
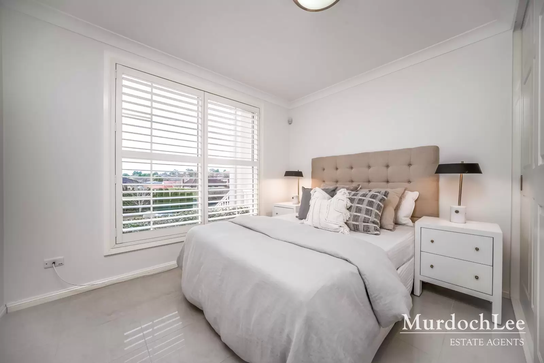
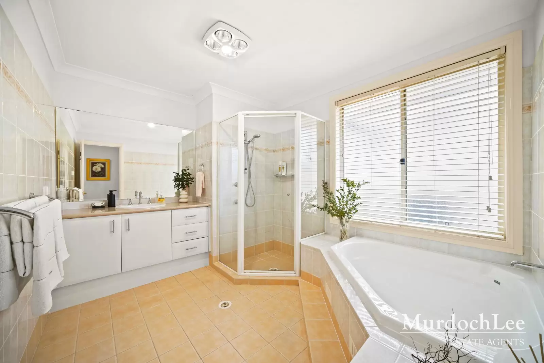
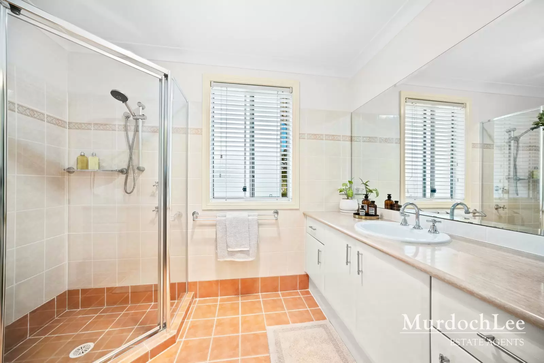
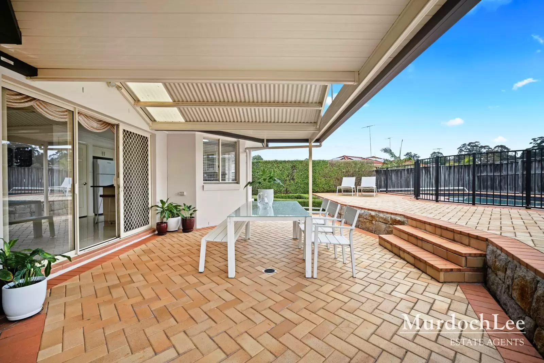
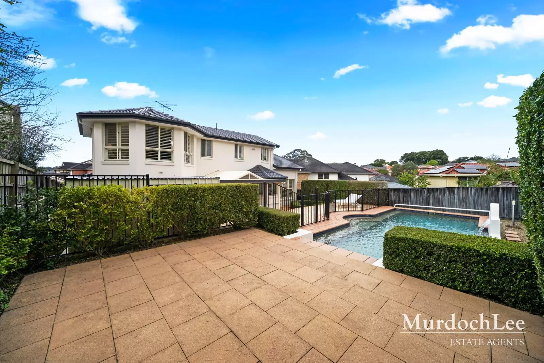
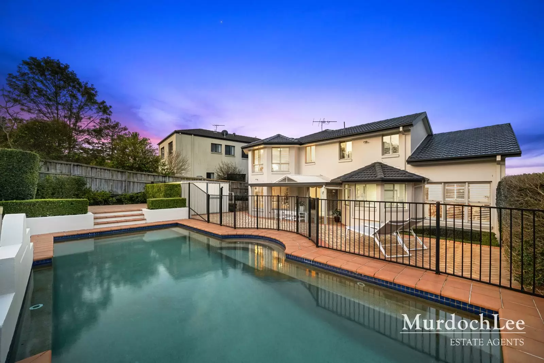

Castle Hill 3 Brosnan Place
Grand Design & Luxury Living | CTHS Zoned
This luxury family home impresses with its grand street presence, featuring a freshly painted roof and facade that command attention. The high side setting and full-height entrance create a striking first impression, while the spacious interior is highlighted by soaring ceilings and natural light streaming through large windows. A sunken formal lounge flows into the dining room, perfect for hosting guests, while a more casual meals/family area off the kitchen caters to everyday living. The home also boasts a media room fitted with a projector, huge screen and four rear surround speakers, doubling as a rumpus room for entertainment. The central kitchen, with double sinks, gas cooking, and abundant storage, overlooks both the family room and low-maintenance yard. With five generously sized bedrooms, including a master suite with an ensuite, this home provides year-round comfort thanks to ducted air conditioning and plush carpets. Three pristine bathrooms add to the convenience, including an upstairs main with a bathtub and separate toilet. The outdoor area is a true retreat, featuring a pergola-covered entertainment space, a sparkling pool with a water feature, and a courtyard sitting area.
Nestled in the prestigious Oakhill estate of Castle Hill, this exquisite family home offers a perfect blend of luxury and convenience. Just a short 6-minute stroll from Oakhill Shopping Village, and a quick drive to Cherrybrook Village and Castle Towers, you'll have all your shopping and entertainment needs at your fingertips. Ideal for families, this home is within walking distance to Oakhill Drive Public School and a brief drive to the renowned Cherrybrook Technology High School. With easy access to public transport, including a city bus stop and nearby metro stations, commuting is effortless. This property truly encapsulates top-tier design in a prime, family-focused location
Internal feature
The home offers a variety of living spaces, including a sunken formal lounge that seamlessly connects to a bright formal dining room, both enhanced by large windows and high ceilings. For everyday living, a more casual meals area and family room adjoin the kitchen, all kept comfortable with ducted air conditioning and freshly painted interiors that add a modern touch.A huge media room fitted with projector, huge screen and four rear surround speakers is ready for all your entertainment needs. Plantation shutters over bay windows allow for block out or to flood the room with natural sun. An upstairs living is a great flexible study or retreat space.The central kitchen features double sinks and a bay window that overlooks the backyard, creating a perfect spot for meal preparation. With ample storage, a 4-burner gas cooktop, oven, and dishwasher, this well-equipped kitchen is designed for both functionality and style, making it a hub for family gatherings.Spread across two floors, the five spacious bedrooms offer comfort and privacy. Four upstairs bedrooms, including the master with a private ensuite, feature built-in robes, plush carpeting, and ducted air conditioning. The downstairs bedroom, conveniently located near a full bathroom, is ideal for guests or as an additional family bedroom.The home boasts three pristine bathrooms, all equipped with showers and vanities with ample storage. The upstairs main bathroom includes a bathtub, while a separate toilet with a sink adding convenience. The downstairs bathroom, positioned near the guest bedroom, provides additional flexibility for family living.
External features
The low-maintenance backyard is a private oasis framed by hedges, with no neighbouring home along the back fence. A pergola-covered outdoor entertainment area flows effortlessly from the family room through sliding glass doors, creating an ideal space for indoor-outdoor living and family gatherings.The sparkling pool serves as the centerpiece of the backyard, featuring a water feature and an adjacent courtyard sitting area. Double automatic garage with internal access and plenty of room for additional storage.Extra features include 6.6kw solar system and shed storage
Location Benefits:
Oakhill Village | 450m (6 min walk)Westminster Park | 800m (11 min walk)Cherrybrook Village | 2.2km (4 min drive)Cherrybrook Metro | 2.4km (4 min drive)Castle Hill Metro | 3.9km (7 min drive)Castle Towers Shopping Centre | 4.4km (7 min drive)Sydney CBD | 30km (30 min drive)City Bus Stop (David Rd before Westminster) | 350m (5 min walk)
School Catchments:
Oakhill Drive Public School | 400m (5 min walk)Cherrybrook Technology High School | 2.4km (4 min drive)
Nearby Schools:
Oakhill College (via Foley Pl) | 300m (3 min walk)Tangara School for Girls | 2.5km (5 min drive)Hill Grammar School | 6.1km (9 min drive)
DISCLAIMER: In compiling the information contained on, and accessed through this website, Murdoch Lee Estate Agents has used reasonable endeavours to ensure that the Information is correct and current at the time of publication but takes no responsibility for any error, omission or defect therein. Prospective purchasers should make their own inquiries to verify the information contained herein.
Amenities
Bus Services
Location Map
This property was sold by
























