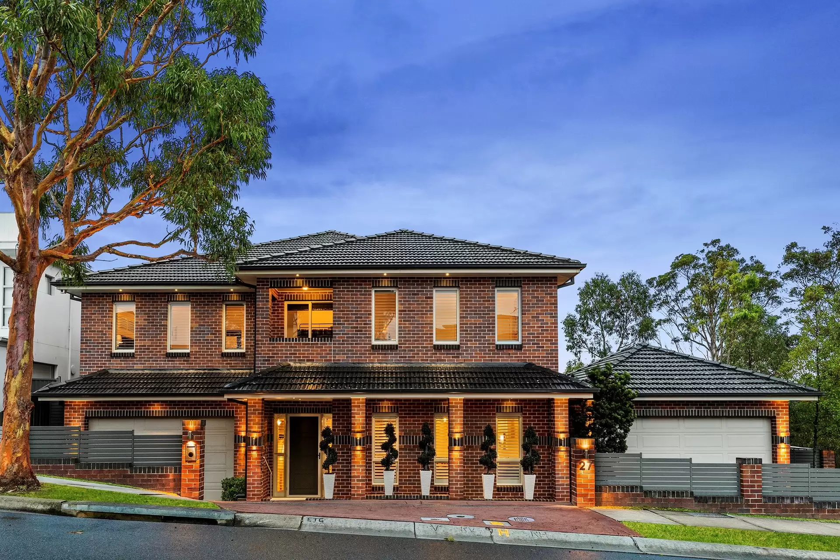
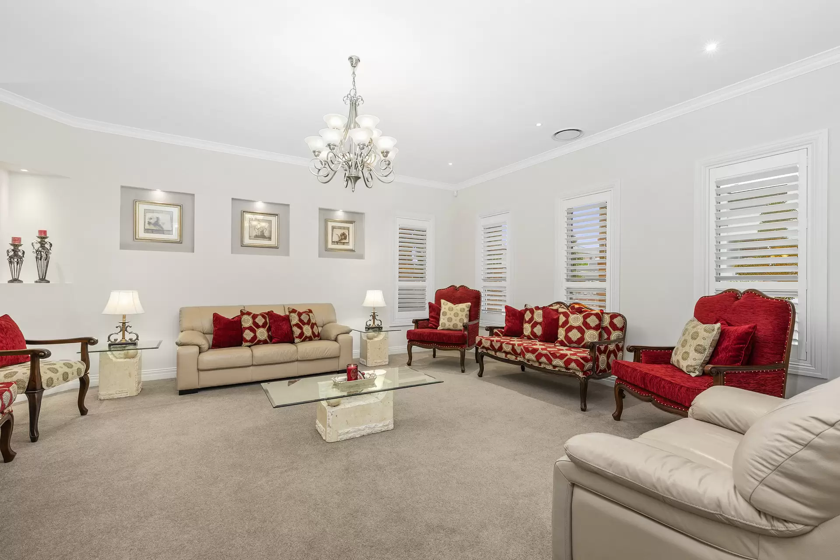
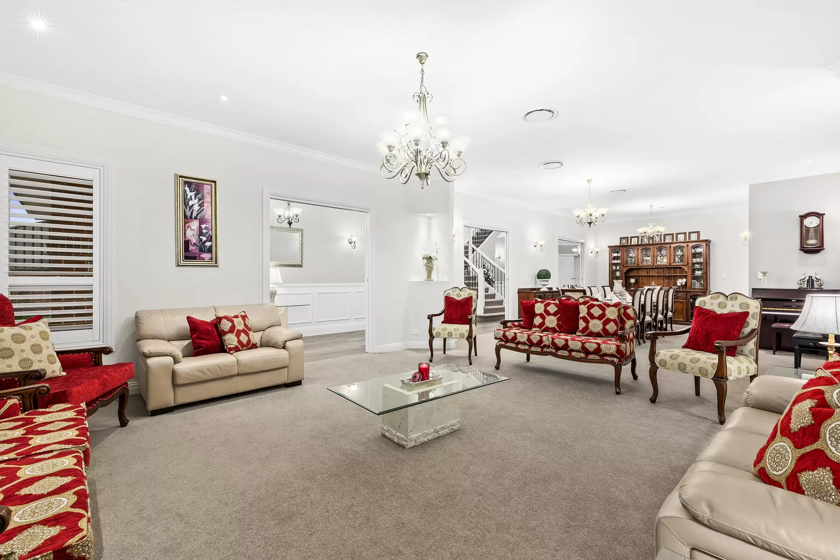
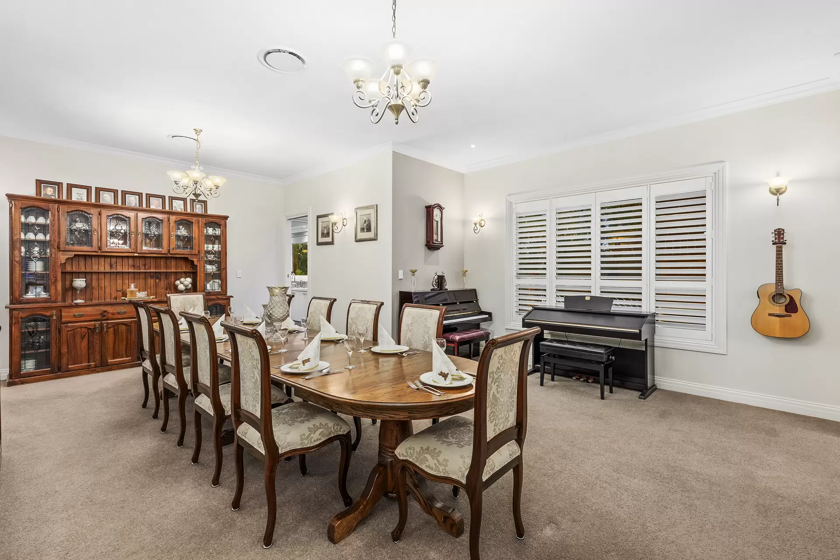
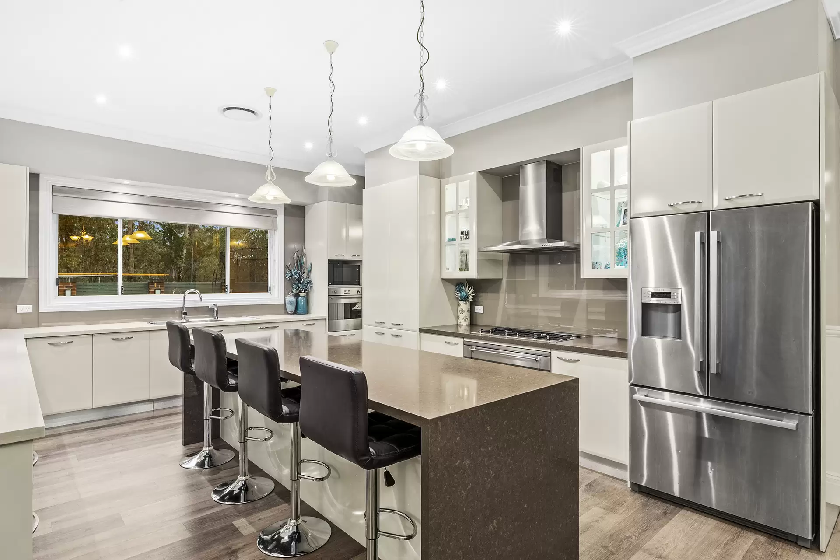
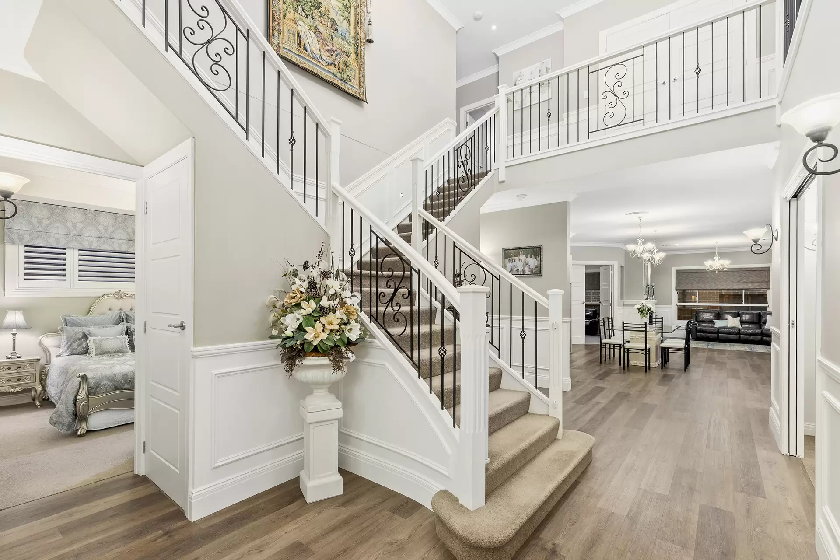
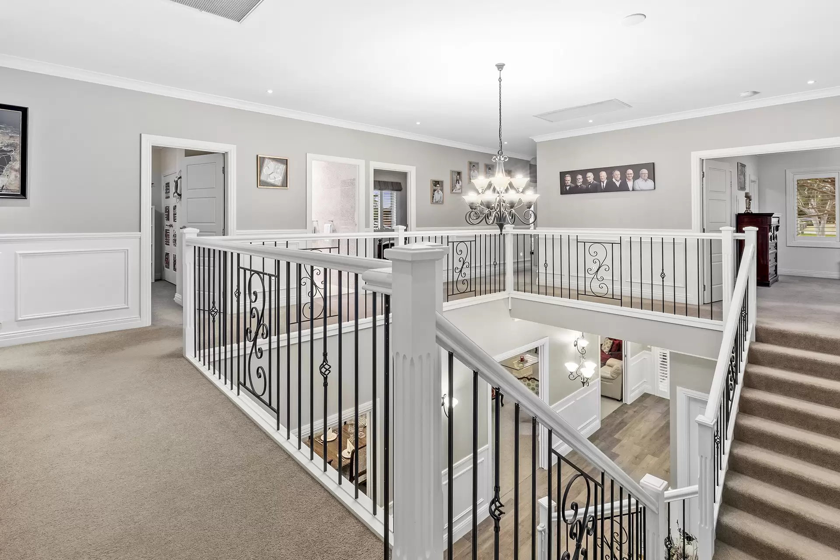
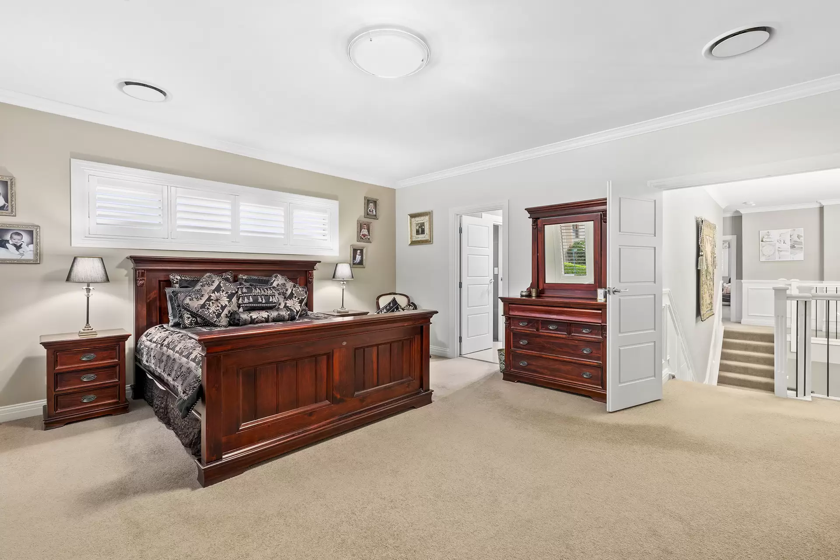







Beaumont Hills 27 Guardian Avenue
Sophisticated 8 Bedroom Luxury | Walk to Bus and Local Shops
This magnificent 8-bedroom residence exudes elegance and sophistication, redefining luxurious living in a prestigious neighborhood. The open-plan layout seamlessly blends the dining, kitchen, and family rooms, all bathed in natural light from large windows and sliding glass doors that open to the outdoor living area. A cozy fireplace creates a welcoming atmosphere, ideal for relaxing in this opulent space. The expansive lounge is perfect for formal gatherings, complemented by a refined dining room with meticulous detailing. The kitchen is a culinary masterpiece, complete with a butler's pantry, island bench, separate bar, stone countertops, high-end gas appliances, and ample storage. Among the bedrooms are three lavish master suites, each with a private ensuite; two feature walk-in closets, and the main master suite includes a sitting area, perfect for a nursery or private retreat. The remaining bedrooms include three with built-in wardrobes and two with their own walk-ins. Upstairs, two full-sized shared bathrooms provide additional convenience. Outside, a spacious undercover alfresco area features a built-in cooking station, BBQ, and sink, overlooking a vast lawn and a charming cubby house, offering an idyllic setting for outdoor entertaining and relaxation.
Situated on the border of Beaumont Hills and Rouse Hill, this stunning home enjoys a prime location with easy access to a wealth of amenities from both vibrant suburbs. A short 6-minute drive brings you to the bustling Rouse Hill Town Centre and Rouse Hill Metro, where you can explore a wide range of shopping and entertainment options, including major supermarkets, department stores, chic boutiques, cozy cafes, and diverse restaurants. For quick and convenient stops, Beaumont Hills Village is just a 3-minute drive or a leisurely 17-minute walk away, offering additional shops and services. Public transport is also a breeze, with a bus stop only a 3-minute walk from the door, providing convenient local and city travel through a nearby walkway.
Internal Features
Open-plan design seamlessly connecting the kitchen, dining, and family rooms, flooded with natural light from large windows and sliding glass doors; includes a cozy fireplace, a formal lounge ideal for entertaining, and a versatile rumpus room for recreation.A chef's dream kitchen featuring a butler's pantry, a spacious island bench, a dedicated bar area, stone countertops, premium gas appliances, and extensive cabinetry for ample storage.Eight elegantly appointed bedrooms, including three luxurious master suites with private ensuites; two of the master suites have walk-in closets, and the main master suite boasts an additional sitting area, perfect for a nursery or private retreat; the remaining bedrooms include three with built-in wardrobes and two with walk-in closets.Two full-sized shared bathrooms on the upper level, in addition to private ensuites in each master suite, all featuring high-quality fixtures, spacious showers, and premium finishes, providing comfort and convenience.Additional features include ducted air conditioning, plantation shutters, high ceilings, open plan living spaces, fireplace and plenty of storage options.
External features
Grand and commanding street presence in a peaceful localeExpansive outdoor living area with a large undercover alfresco, equipped with a built-in cooking station, BBQ, and sink; overlooks a sprawling grassy yard with a charming cubby house, perfect for family activities and outdoor entertaining.Two double automatic garages, one with internal access and additional storage, the other separate to the home with access to the backyard.
Location Benefits
Guardian Avenue Reserve | 72m (1 min walk)Beaumont Hills Village | 1.3km (17 min walk)Rouse Hill Metro | 3km (6 min drive)Rouse Hill Town Centre | 2.7km (6 min drive)Sydney CBD | 44.8km (42 min drive)Bus Stop (Withers Rd at Glenburnie Cl walkway) | 160m (2 min walk)
School Catchment
Ironbark Ridge Public School | 1km (13 min walk)Rouse Hill High School | 1.2km (17 min walk)
Nearby Schools
Our Lady of The Angels Primary School (Regent Honeyeater Grove | 1.1km (15 min walk)William Clarke College | 6.6km (10 min drive)
Municipality: The Hills Council
DISCLAIMER: In compiling the information contained on, and accessed through this website, Murdoch Lee Estate Agents has used reasonable endeavours to ensure that the Information is correct and current at the time of publication but takes no responsibility for any error, omission or defect therein. Prospective purchasers should make their own inquiries to verify the information contained herein.
Amenities
Bus Services
Location Map
For more information, contact us today.


















