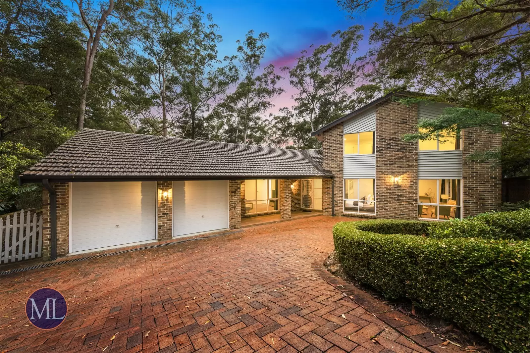
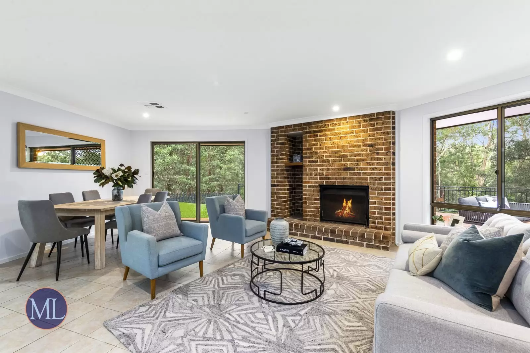
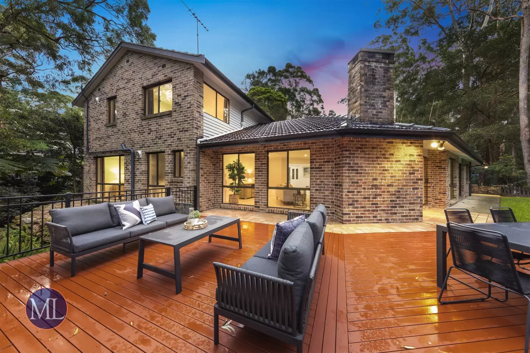
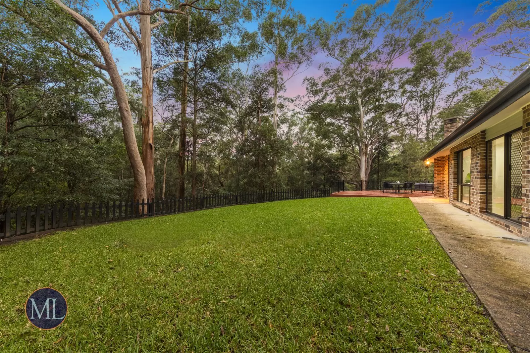
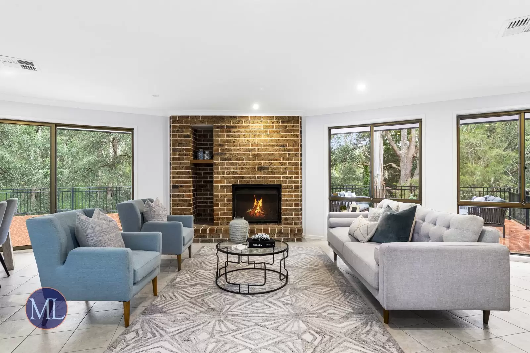
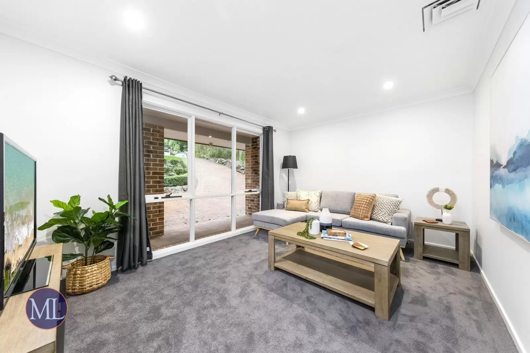
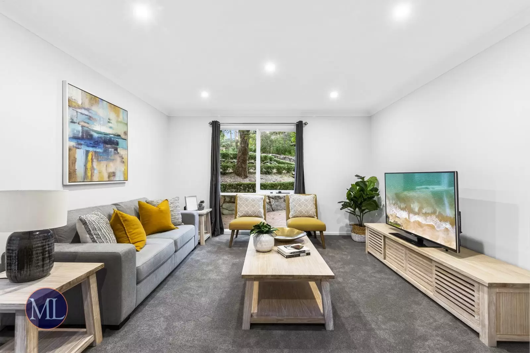
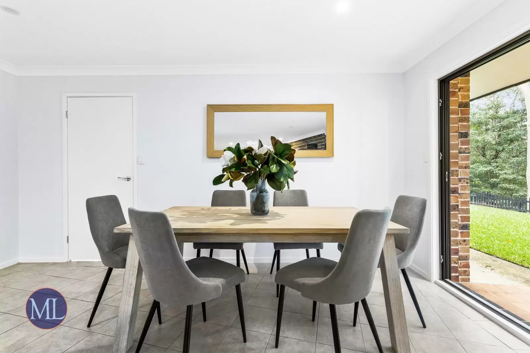
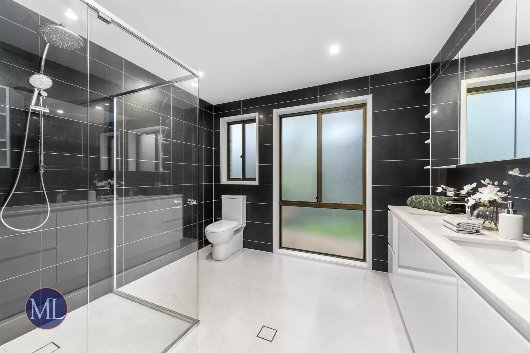
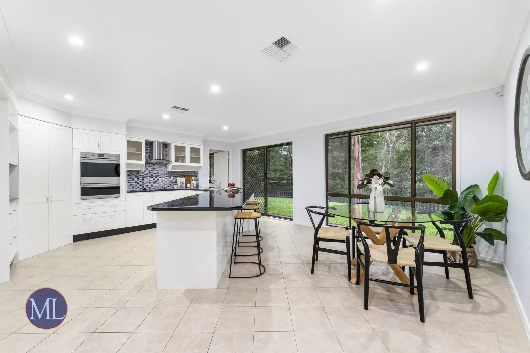
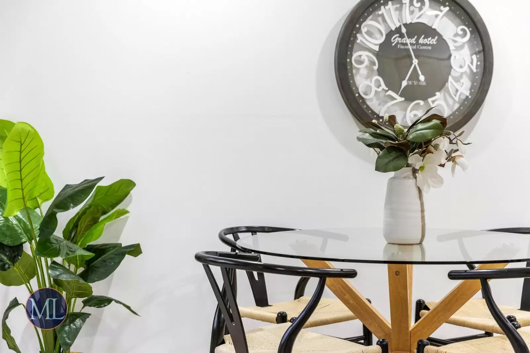
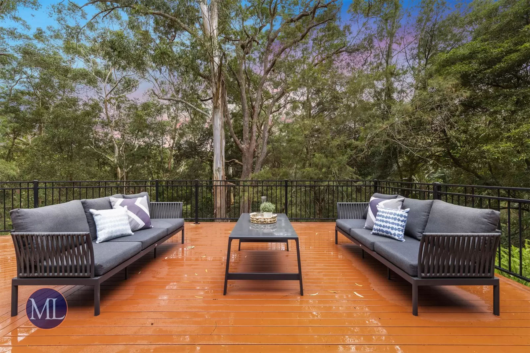
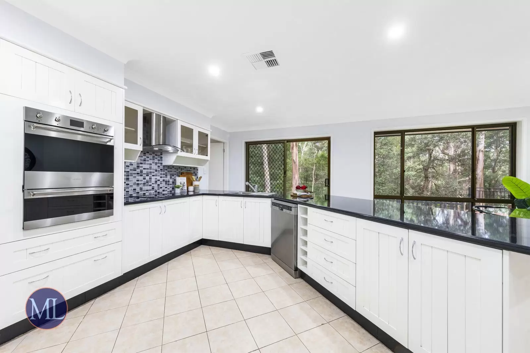
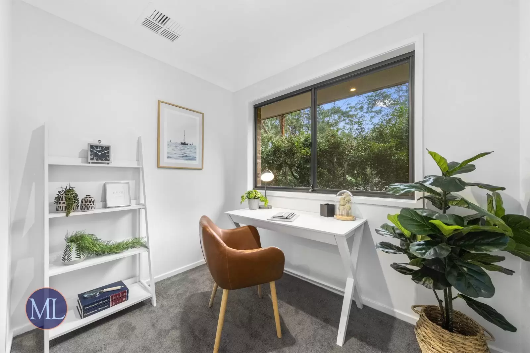
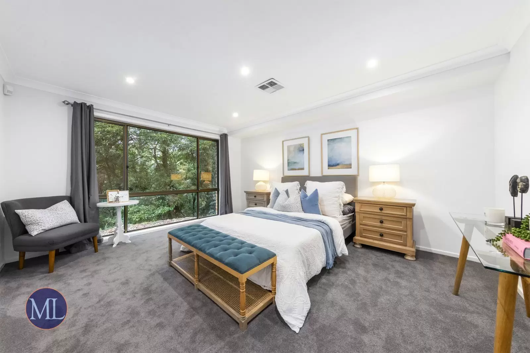
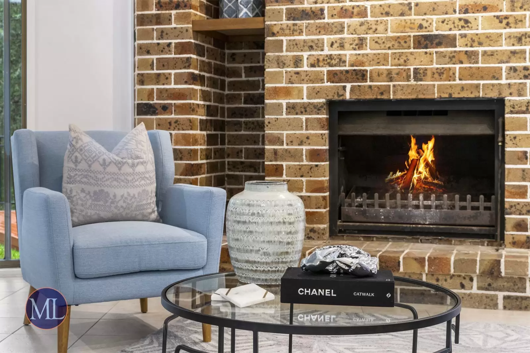
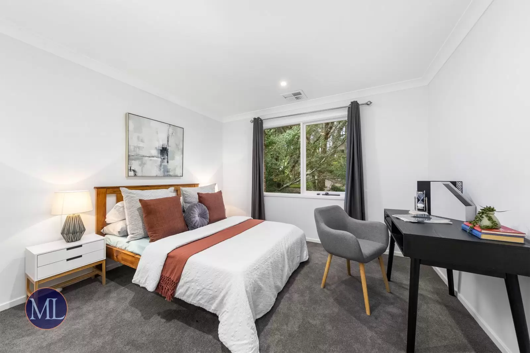
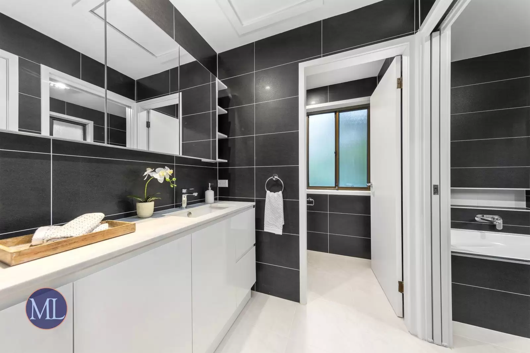
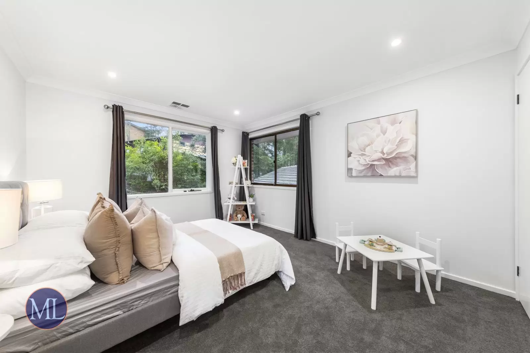
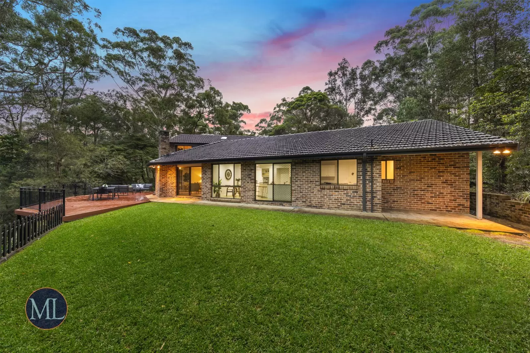

Castle Hill 8 Featherwood Way
Oversized Family Home With Private Bush Outlook
Located in a whisper quiet cul-de sac with idyllic bush surrounds, this serene family home offers 2414m2 in the heart of the Hills. With generous proportions and ample living space, the home will surely impress upsizers, growing families and investors alike.
The home includes panoramic views of the bush setting with bright, light filled living spaces, courtesy of floor to ceiling windows throughout the home. Whilst alfresco dining and entertaining is accommodated by the large, decked area adjoining the house.
The centrepiece of the formal dining and lounge room is a traditional fireplace, perfect for bringing ambiance and warmth to the living and entertaining space, especially in the winter months.
This kitchen lets in ample natural light, featuring a breakfast bar and casual dining space; the kitchen is well suited for busy mornings. With large benchtops, cooking for the whole family is made easy. Including copious amounts of storage and a walk-in pantry. The kitchen also features stainless steel SMEG and Westinghouse appliances.
Each bedroom is sun drenched and provides ample storage with generous dimensions. However, the master bedroom is most impressive. Complete with a generous walk-in closet, mirrored feature wall and renovated ensuite with floor to ceiling tiles, his and hers sinks and plenty of storage options.
The expansive floor plan also offers multi generation living options.
This idyllic address is walking distance to buses and moments away from many of the Hills most popular amenities including Castle Towers, The Piazza, metro station, restaurants and a number of elite schools.
Internal Features:
Entry Foyer
Oversized laundry with external access
Ducted air conditioning throughout
Renovated bathrooms/laundry
Wood fireplace
New carpet throughout
Flush LED downlights
Sun drenched
Updated Kitchen
Floor to ceiling windows throughout
External Features:
Alfresco outdoor deck
Private bush setting
Ample driveway parking
Low maintenance gardens
Easy side access
Location Benefits:
Bus Stop - Darcey Rd - 600m
Castlewood Park - 1.5km
Castle Towers - 2.3km
Castle Hill Metro - 2.3km
School Catchment:
Castle Hill Primary School - 3.4km
Castle Hill High School - 3.5km
Nearby Schools
Oakhill College - 4.2km
St Bernadettes Primary - 2.6km
Amenities
Bus Services
Location Map
This property was sold by




















