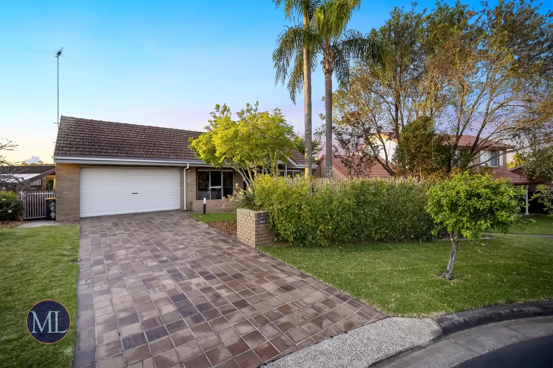
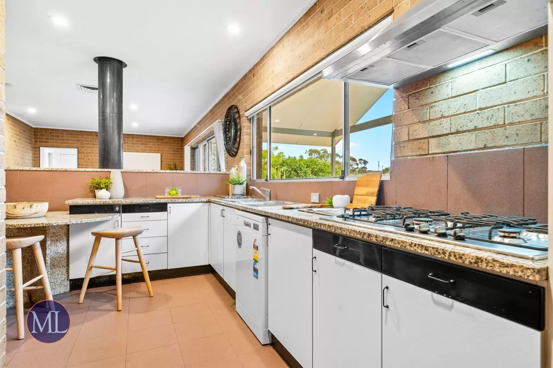
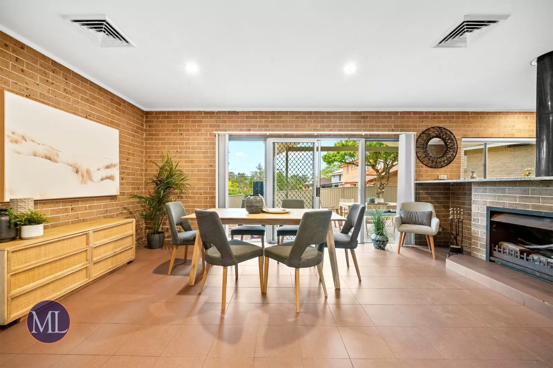
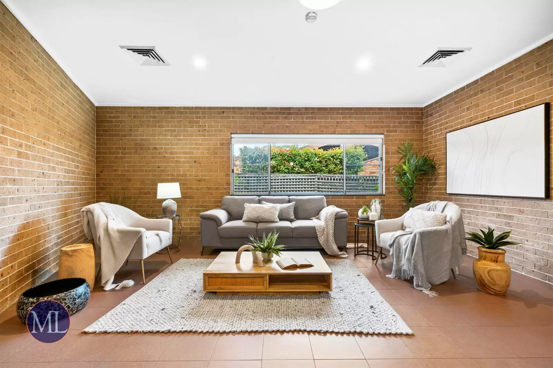
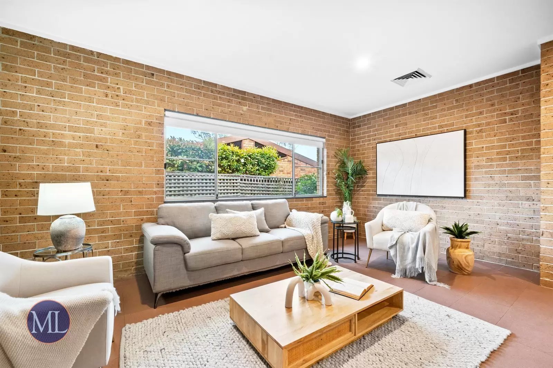
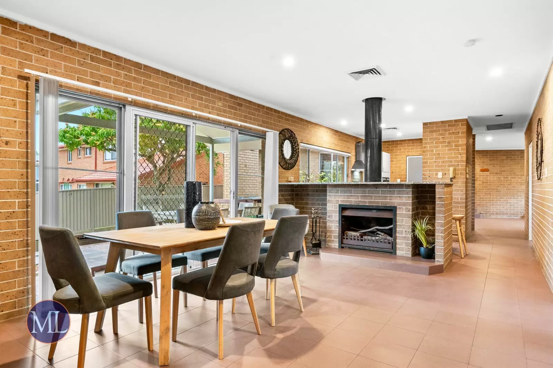
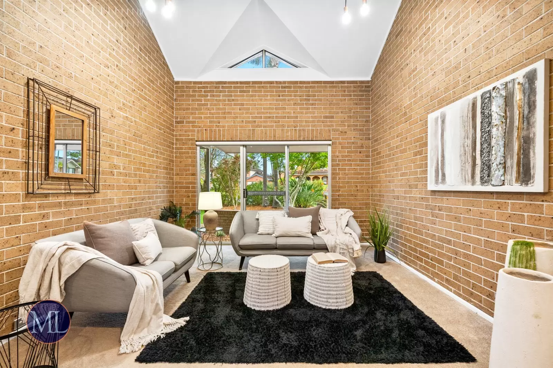
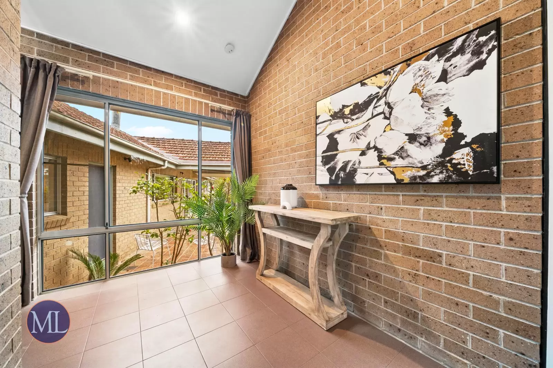
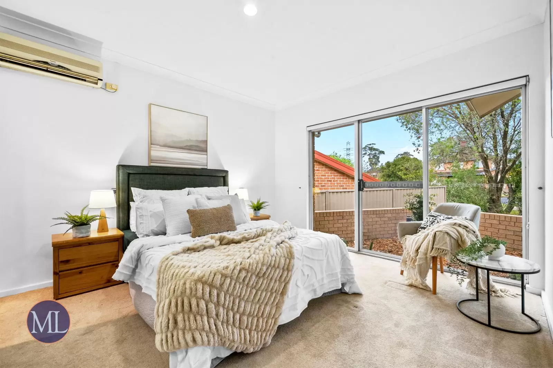
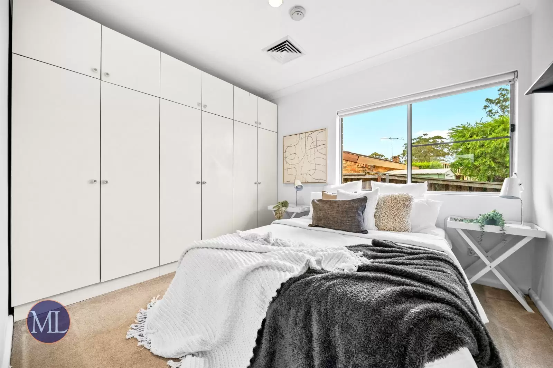
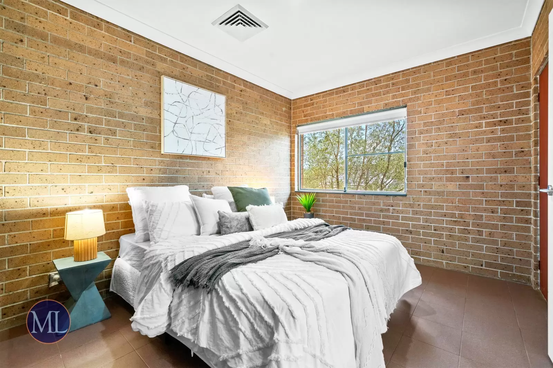
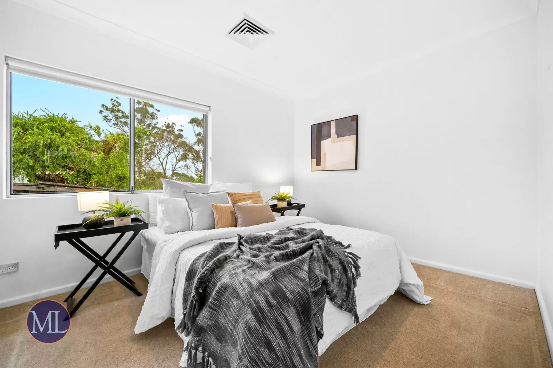
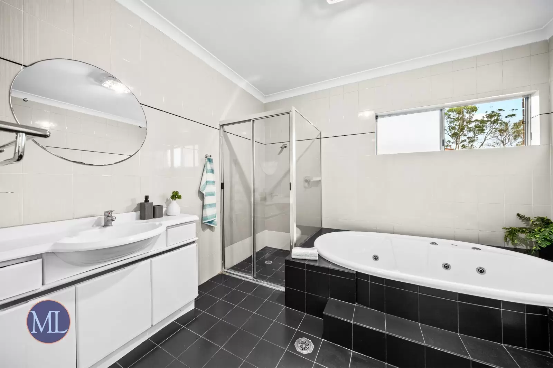
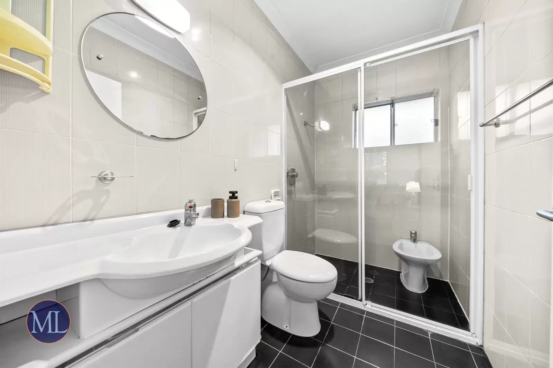
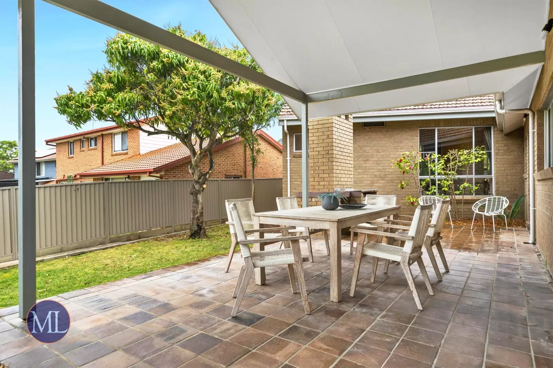
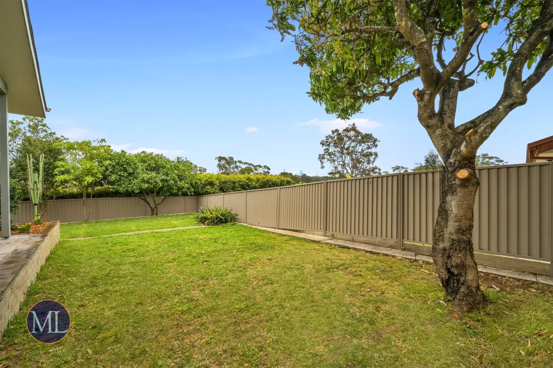
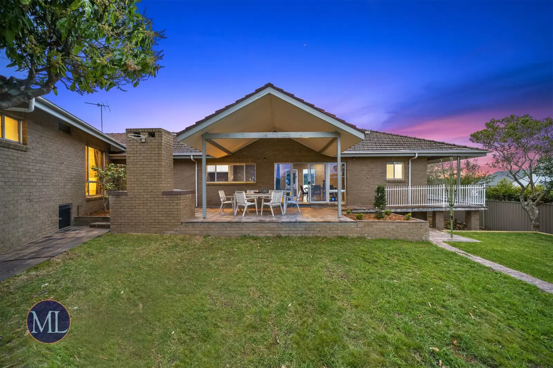

Cherrybrook 10 Teddick Place
Full Brick Single Storey Living | CTHS Zone
This exceptional property offers the epitome of comfortable living with its solid full brick single-story design. Inside, it boasts a variety of living spaces, both casual and formal, with the formal dining area conveniently adjacent to the kitchen and featuring a cozy fireplace. The formal lounge, with its pitched ceilings and large windows, floods the space with natural light. The centrally located kitchen is a culinary delight, equipped with gas cooking, quality appliances, 20mm Caesarstone benchtops, ample cupboard storage, and a spacious walk-in pantry. Double sinks provide a lovely view of the backyard through a large window. The property comprises four bedrooms, one with a built in robe. The master bedroom featuring a generous walk-in robe and a private modern ensuite. For outdoor enthusiasts, the relaxing alfresco living space seamlessly extends from the dining room, complete with a built-in BBQ for entertainment.
This stunning home boasts an ideal location highly sought after by families. It falls within the catchment zones of both Cherrybrook Technology High School and John Purchase Public School, both less than a 15-minute walk from your doorstep, ensuring access to top-notch education. Greenway Park and Sporting Fields are a mere 750 meters away, providing ample opportunities for outdoor activities and leisurely strolls. A vibrant hub, Cherrybrook Village, is just 1.3km or an 18-minute walk away, offering a variety of conveniences such as cafes, restaurants, boutiques, and a supermarket. Commuters will appreciate the proximity of Cherrybrook Metro, a short 6-minute drive away, which provides easy access to the city in addition to a bus stop just 400 meters up the street. Families, get ready to enjoy quality living in this exceptional location!
Internal features:
The living and dining spaces in this home are generously proportioned, featuring a formal dining area adjacent to the kitchen and a formal lounge with pitched ceilings that bathe the rooms in natural light, creating inviting areas for both casual and formal gatherings.The centrally located kitchen is a chef's dream, boasting gas cooking, high-quality appliances, 20mm Caesarstone benchtops, ample cupboard storage, and a spacious walk-in pantry, ensuring a functional and aesthetically pleasing culinary workspace.Four comfortable bedrooms provide ample accommodation, one room with a built-in robe. The master bedroom offers a generous walk-in robe and a private modern ensuite for added convenience and comfort.Two stylish full bathrooms in this property showcase modern design elements, including floor-to-ceiling tiles, showers, toilets, and vanities. The main bathroom goes the extra mile with a luxurious free-standing bathtub for ultimate relaxation.Additional features include ducted air conditioning, a fireplace, pitched ceilings, and downlights.
External Features:
The outdoor living space seamlessly extends from the dining room, creating a delightful environment for social gatherings and entertainment. The built-in BBQ is ready for use, enhancing the overall experience.An expansive yard space is surrounded by secure fencing and recently landscaped gardens, making it the perfect setting for children and pets to play and explore safely while enjoying the outdoors.Double automatic garage offers plenty of space to park the cars and storage, complete with internal access.
Location Benefits
Greenway Park and Sporting Fields | 750m (11 min walk)Appletree Shops | 800m (12 min walk)Cherrybrook Village | 1.3km (18 min walk)Cherrybrook Metro | 4.2km (6 min drive)Sydney CBD | 30.4km (30 min drive)Bus Stop (Purchase Rd before Kentia Pde | 400m (6 min walk)
School Catchments
John Purchase Public School | 850m (13 min walk)Cherrybrook Technology High School | 1.1km (15 min walk)
Nearby Schools
Tangara School for Girls | 4.1km (7 min drive)Oakhill College | 5.2km (7 min drive)The Hills Grammar School | 7.9km (11 min drive)
Municipality: Hornsby Council
Amenities
Bus Services
Location Map
This property was sold by




















