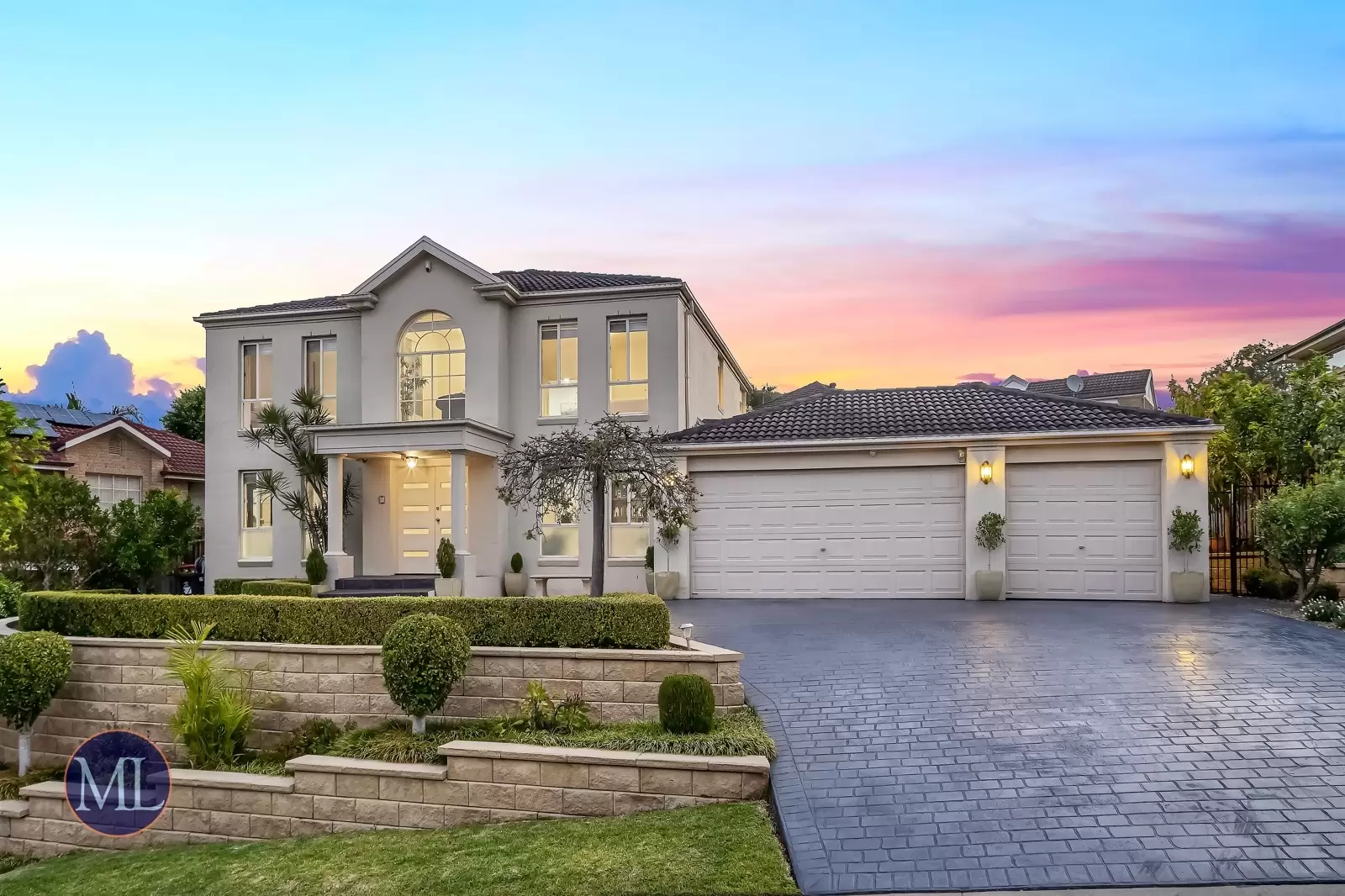

Castle Hill 193 David Road
Grandeur & Elegance | CTHS Zoned & Walk to Metro
This stately home presents a grand facade, standing tall behind manicured gardens on an elevated aspect to capture commanding views. As you step inside, the entrance foyer welcomes you with high boxed-out ceilings, setting the tone for the elegance that unfolds throughout. The interior boasts spacious living areas, including a large formal lounge, family room and downstairs rumpus are abundant with natural light streaming through large windows adorned with shutters. For everyday use or formal gatherings, a bright meals area, accentuated by bay windows overlooking the yard, complements the modern kitchen featuring Caesarstone benchtops, gas cooking, and quality appliances. The kitchen, with its breakfast bar, seamlessly connects to the living spaces. Upstairs, a rumpus room serves as a perfect teenage retreat. The master bedroom offers a spacious walk-in robe and a private ensuite, complete with a parents retreat space featuring a large arched window. Three additional bedrooms upstairs all feature built-in robes, ducted air conditioning, and generous windows. A downstairs study provides convenience. Outside, a pergola-covered outdoor living area beckons for summertime relaxation, while the low-maintenance gardens and level lawns create a picturesque backdrop. This home offers a perfect blend of grandeur and practicality, ideal for comfortable living and entertaining.
Tucked away in a serene and tranquil pocket, this residence provides privacy while remaining conveniently proximate to various amenities within this esteemed estate. A mere 2-minute drive grants access to Oakhill village, ideal for a swift visit to the local store. Furthermore, Castle Towers is a brief 7-minute drive, offering a variety of conveniences such as supermarkets, cafes, restaurants, boutique shops, and more. Public transportation is readily accessible, with a nearby bus stop, while Cherrybrook Metro is a brief 15-minute walk away and Castle Hill Metro isjust a short drive away. Falling within the highly sought-after catchment area of Cherrybrook Technology High School and Oakhill Drive Public School, both reachable within less than a 5-minute drive from the residence.
Internal features:
Expansive living spaces, including a large formal lounge room, family room, dinning room and multiple rumpus rooms for multipurpose use. Ample room for relaxation and entertainment.The modern kitchen is a culinary haven, featuring Caesarstone benchtops, gas cooking, quality appliances, and abundant storage, with a convenient breakfast bar for seamless entertaining.Four bedrooms and study offer both comfort and functionality, with the master bedroom boasting a spacious walk-in robe, a private ensuite, and a retreat space. Three upstairs room with built-ins.The two bathrooms and additional powder room are tastefully designed, with showers and toilets in both bathrooms, a bathtub in the main, and a double vanity in the ensuite.Extra features include high ceiling with boxed out sections, bay windows, internal gas points and ducted air conditioning.
External features:
The backyard is a delightful retreat, featuring a pergola-covered outdoor living area perfect for summer enjoyment, surrounded by low-maintenance gardens and level lawns, creating a serene outdoor ambiance.Tiered manicured front gardens behind sandstone retaining walls frame the yard.Triple garage with automatic door and internal access, additional parking on driveway.
Location Benefits:
Oakhill Village | 1.3km (2 min drive)Cherrybrook Village | 2.2km (4 min drive)Cherrybrook Metro | 1.1km (15 min walk)Castle Hill Metro | 2.7km (6 min drive)Castle Towers Shopping Centre | 3.1km (7 min drive)Sydney CBD | 29km (31 min drive)Bus Stop (County Dr after Treetops) | 300m (4 min walk)
School Catchments:
Oakhill Drive Public School | 1.5km (3 min walk)Cherrybrook Technology High School | 2.4km (4 min drive)
Other nearby Schools:
Tangara School for Girls | 1.8km (4 min drive)Oakhill College | 2km (5 min drive)St Bernadette's Primary School | 2.2km (5 min drive)
Municipality: Hornsby Council
Garage Area: Double Garage
Disclaimer: This information is gathered from trusted sources. All distances to amenities are approximate and calculated using Google Maps. We do not guarantee this information and you should undertake your own investigation before proceeding.
Amenities
Bus Services
Location Map
This property was sold by




