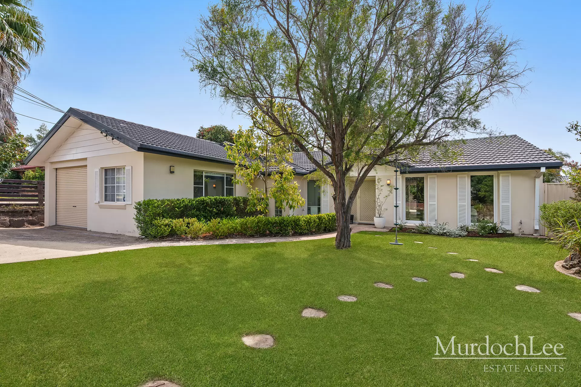
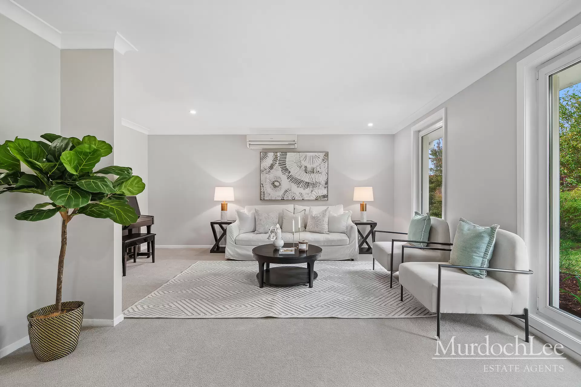
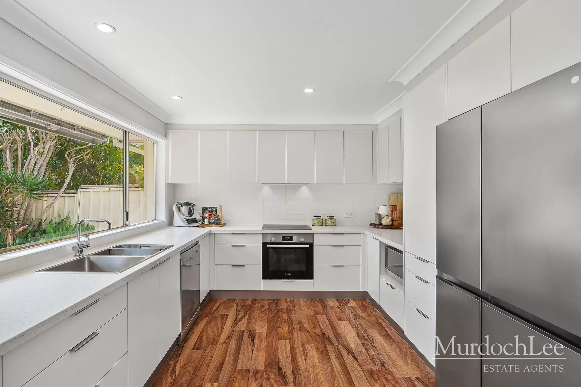
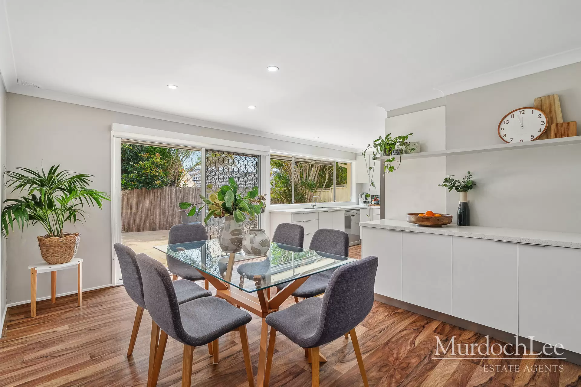
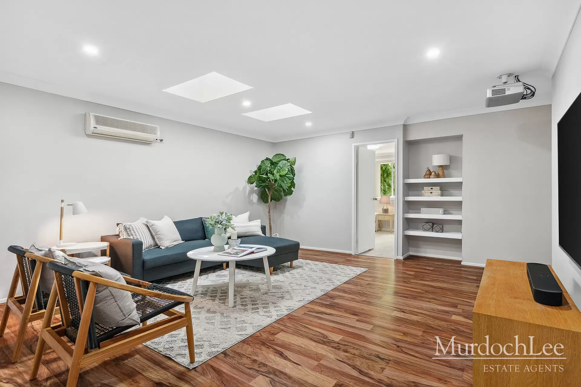
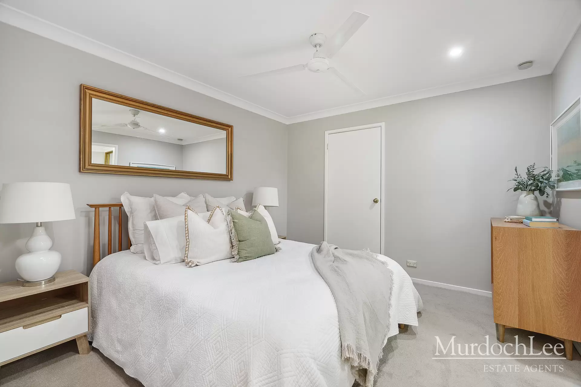
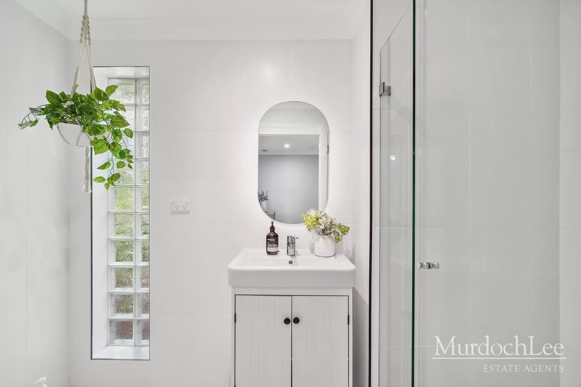
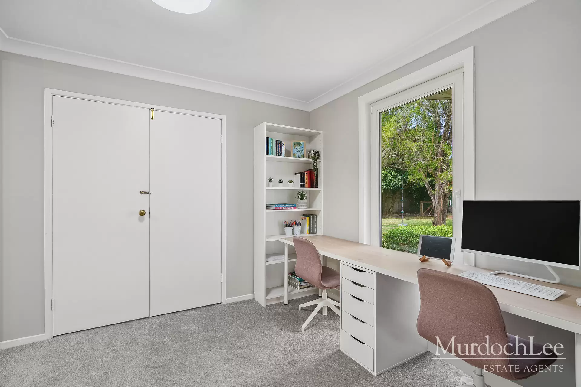
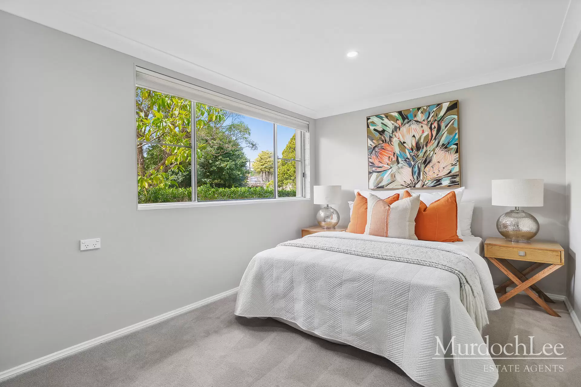
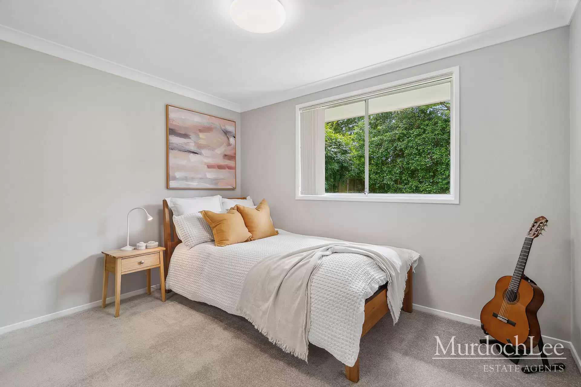
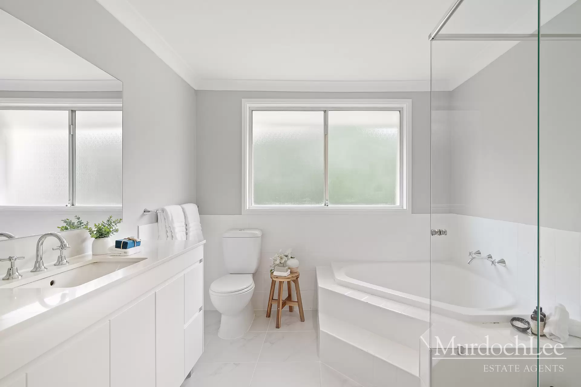
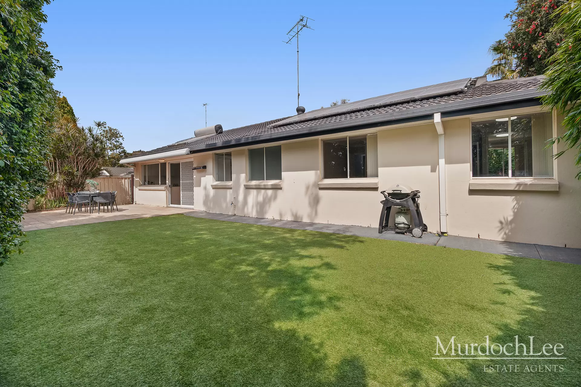
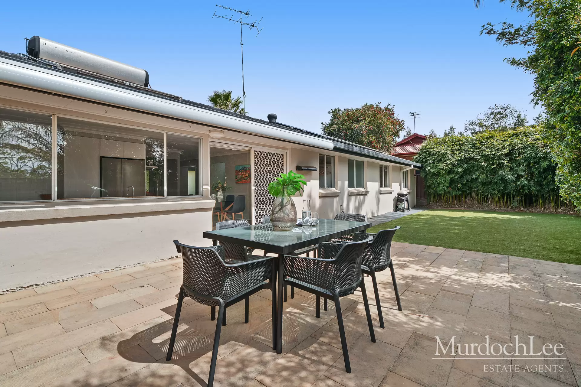
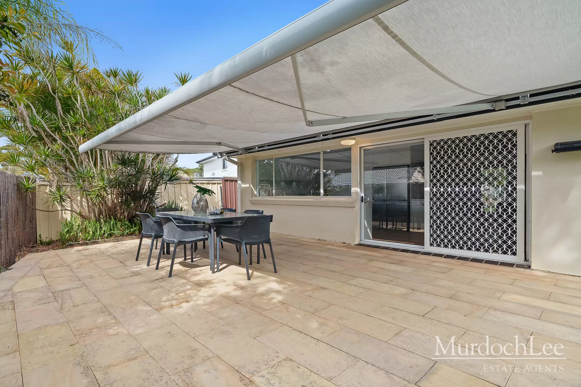
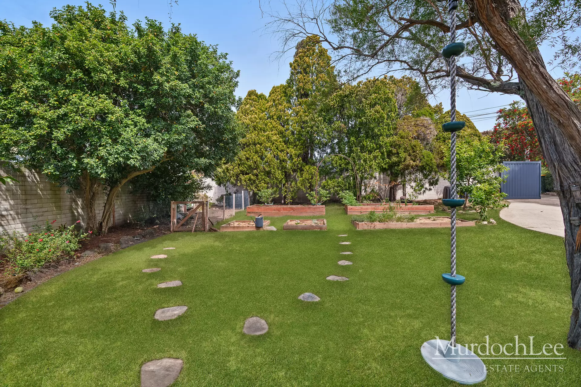
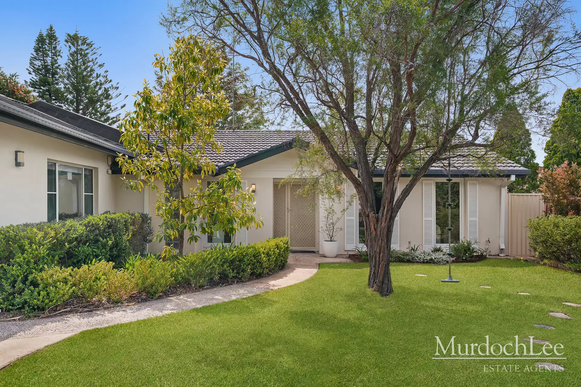

Baulkham Hills 99 Seven Hills Road
SOLD BY JASON LI! Please call or text 0421 255 098 to see how your home compares
SOLD BY JASON LI! Please call or text 0421 255 098 to see how your home compares
Step into this home turned sanctuary, where a thoughtfully designed 1.7m high fence strategically encloses the front yard, creating a sense of serene privacy and refuge rarely seen in the area. The otherwise unused front yard is completely sheltered, allowing for outdoor gatherings, gardening or for your loved ones and pets to play and roam safely. The modern renovations are tastefully spread throughout the spacious floor plan, with the home boasting four large bedrooms, two living areas and a low maintenance front and backyard. Within walking distance to Jasper Road Public School and in the Crestwood High School catchment (Baulkham Hills' best public high school), this property is the quintessential Baulkham Hills home.
This fully renovated single-level residence offers a perfect blend of contemporary class and comfortable living. Step inside this beautifully rendered brick home to discover two spacious living areas, with combined flooring, downlights, and wide-open space, designed to accommodate both relaxation and entertainment. The considerable kitchen was renovated two years ago, equipped with 40mm stone benchtops, plenty of storage, Bosch oven, Bosch induction cook top and timeless splashback. The ensuite, also renovated two years ago, is adorned with floor-to-ceiling tiles that are sure to stand the test of time, and the main bathroom is both stylish and spacious.
Tastefully designed with outdoor entertainment and living in mind, the enclosed front yard and low maintenance backyard offers year-long enjoyment without compromise. The backyard combines sandstone tiles and convenient synthetic turf, with the incredible addition of a Luxaflex Retractable Awning. This motorised awning is tucked away when unused, but this smart technology extends out, creating an alfresco area that enhances the outdoor entertaining.
Internal Features:
Multiple living areas in the home LED downlights throughout Double glazed glass skylights in living area Premium Plustec double glazed insulated windows in lounge room and master bedroom Combined floorboards and carpet Renovated kitchen, kept in fantastic condition complete with 40mm stone benchtops, plenty of storage, Bosch oven, Bosch induction cook top and timeless splashback Split-system air-conditioning in both living areas Large master bedroom measuring 3.7m x 3.3m, complete with versatile parents retreat and renovated ensuite with floor-to-ceiling tilesThree more generously sized bedrooms, all complete with built-in wardrobes and freshly laid carpet Renovated main bathroom
External Features:
Rendered brick veneer Built on concrete slab Premium Plustec double glazed insulated windows in lounge room and master bedroom Synthetic grass by Australian Outdoor Living in backyard with sandstone tiles Rare, enclosed front yard with 1.7m high fences to create privacy and reduces noise Luxaflex Retractable Awning that extends to an alfresco Automatic single garage with workshop area 3.3kw solar panels Solar hot water system
Location Benefits
Grove Square Mall | 2.1km (4 min drive) Express City Bus Stop 614X | 450m (7 min walk) Parramatta Bus Stop 604 & 630 | 100m (1 min walk) Castle Hill Metro Station | 5.4km (8 min drive) Castle Towers | 5.4km (8 min drive) Arthur Street Shops | 1.5km (2 min drive) Thomas Extrem Reserve | 550m (7 min walk) Toongabbie Creek Bush Walk Trail | 1.7km (10 min walk) Sydney CBD | 31km (28 min drive) Access to M2 Motorway | 2.3km (4 min drive) Little Angels: Early Learning Centre & Childcare Day Care | 550m (1 min drive)
School Catchments
Jasper Road Public School | 550m (1 min walk) Crestwood High School | 3.4km (5 min drive)
Municipality: The Hills Shire Council
Amenities
Bus Services
Location Map
This property was sold by
















