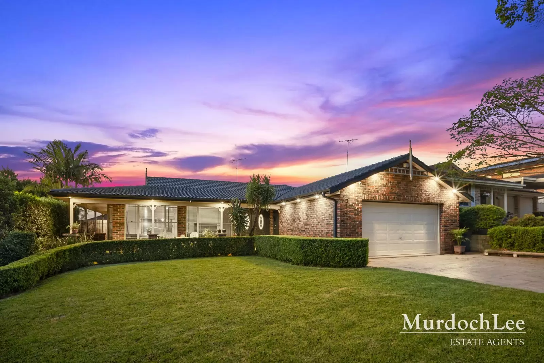
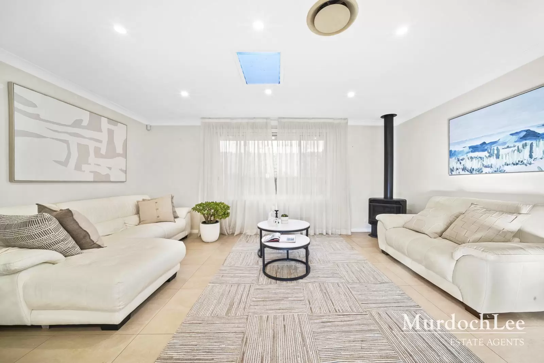
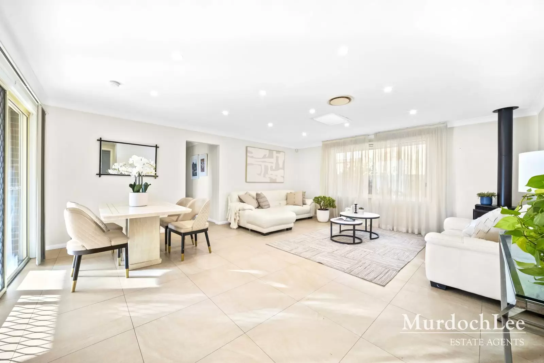
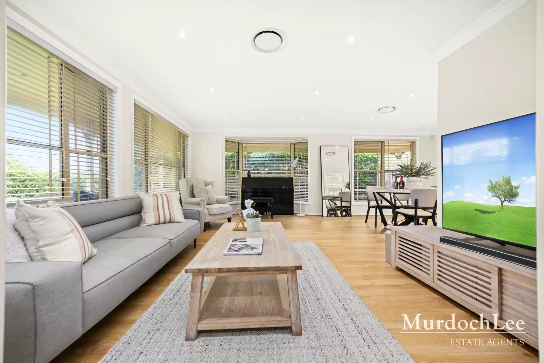
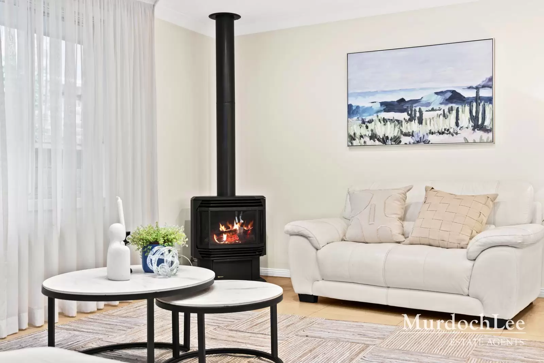
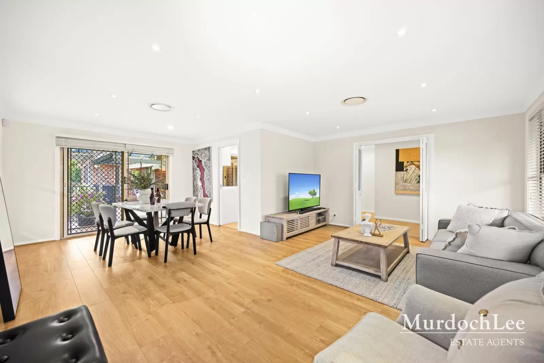
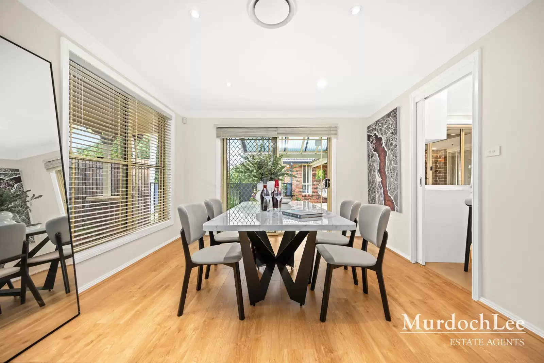
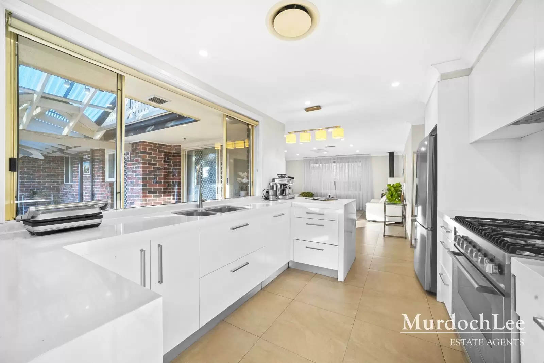
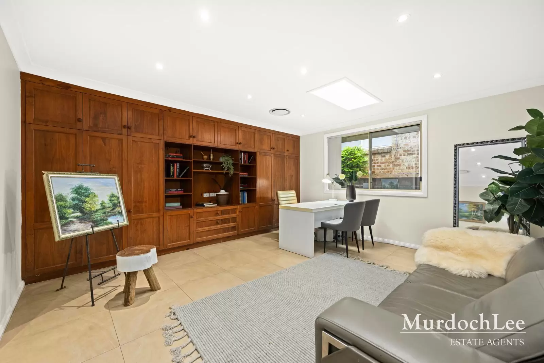
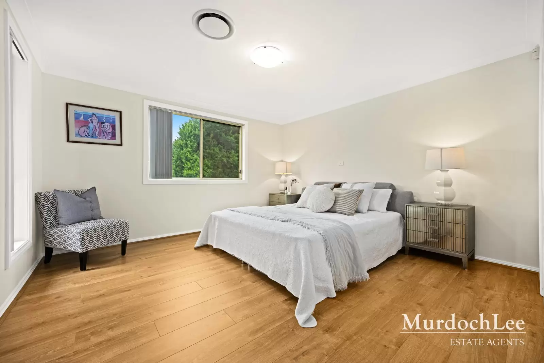
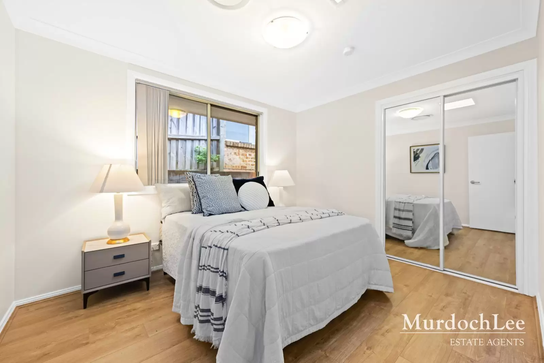
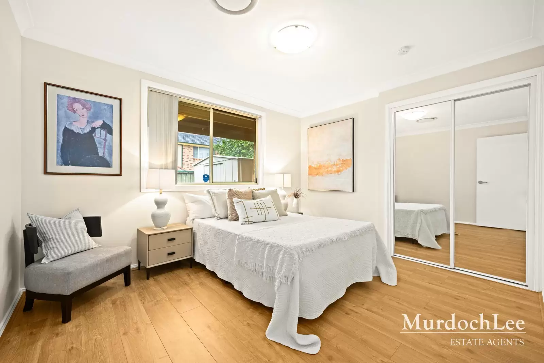
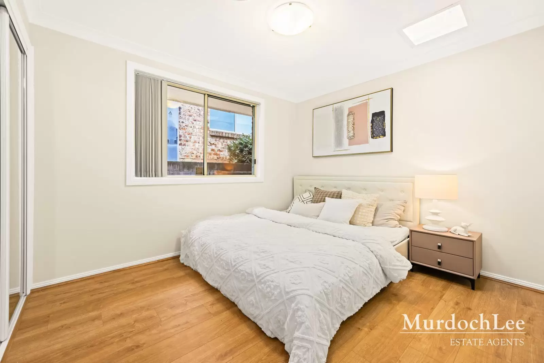
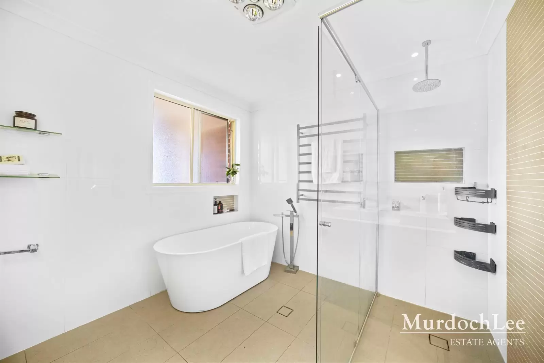
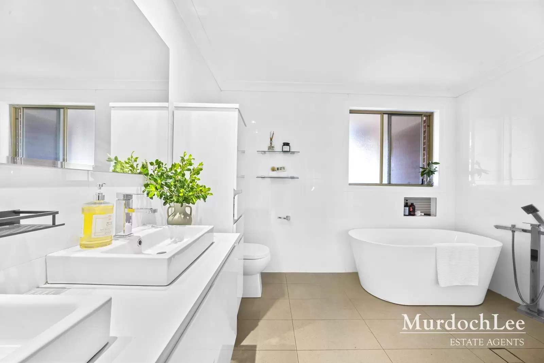
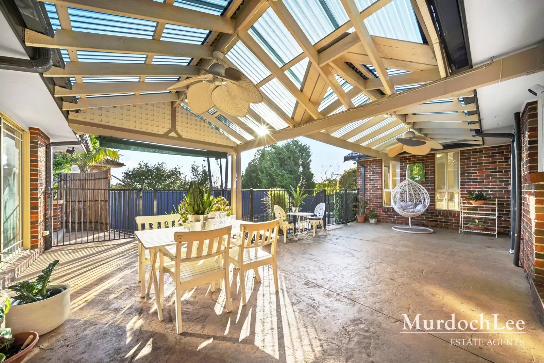
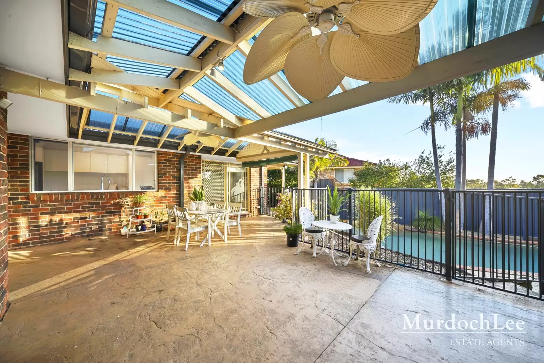
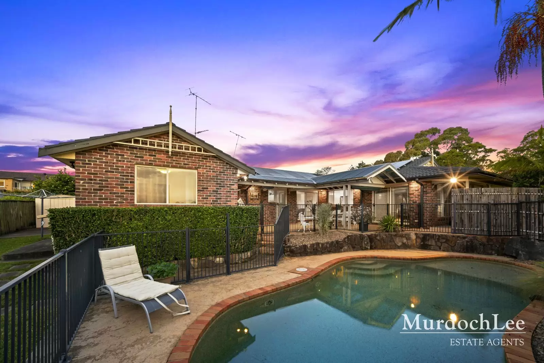
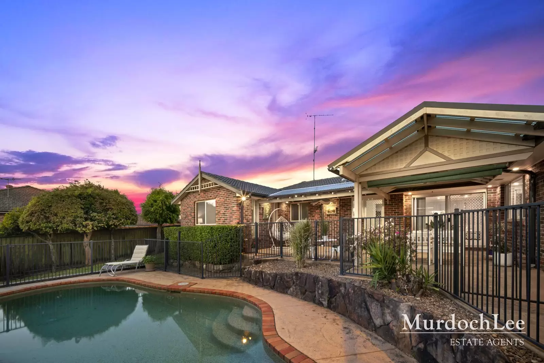

Bella Vista 13 Kimberley Court
Family Oasis with Spacious Living and Convenient Setting | Matthew Pearce Public Catchment
This elegant family home offers expansive open-plan living spaces, including a formal lounge and dining area bathed in natural light from large bay windows, enhanced by decorative cornices for a touch of luxury. The casual meals and family room, featuring a skylight and fireplace, seamlessly connect to a modern kitchen with gas cooking, high-end appliances, and a sleek design, including 55mm stone benchtops, double sinks, and soft-close cabinetry. The home boasts four spacious bedrooms, each with cozy carpeting and ducted air conditioning. The master suite includes a walk-in robe and a stylish ensuite, while the main bathroom features floor-to-ceiling tiles, a shower, double vanity, and a bath. Outside, the generous pergola-covered entertaining area overlooks a heated saltwater pool, surrounded by lush gardens, offering a serene oasis for year-round enjoyment.
Located in a prestigious, family-friendly neighborhood, this exceptional home offers easy access to a thriving shopping and business precinct. Norwest Market Town, with its wide range of amenities including a supermarket and boutique stores, is just a 6-minute drive away. Commuting is a breeze with Norwest Metro Station only 5 minutes from the property, and a bus stop on Seven Hills Rd just a 6-minute walk from your doorstep. Families will appreciate the excellent school options, with the newly built Matthew Pearce Public School a 15-minute walk or 4-minute drive away, and Model Farms High School only 8 minutes away. This property is a must-see for families looking for convenience and quality living.
Internal Features:
Open-plan formal lounge and dining areas are filled with natural light from large bay windows, complemented by decorative cornices for a luxurious touch. A separate casual meals and family room, featuring a skylight and fireplace, creates a warm, inviting atmosphere, with an additional living space ideal for a teenage retreat or home office. Modern and stylish, the kitchen boasts gas cooking, quality appliances, and a sleek design with 55mm stone benchtops and an integrated dishwasher. Extensive cupboard storage with soft-close cabinetry and a breakfast bar provides both functionality and elegance.Four well-sized bedrooms come with plush carpets and ducted air conditioning for year-round comfort. The master suite features a walk-in robe and modern ensuite, while three other bedrooms offer mirrored built-in robes.Both the ensuite and main bathroom are finished with floor-to-ceiling tiles and spacious showers. The main bathroom also includes a double vanity and a bath, with an additional toilet located in the laundry for convenience.Automatic sensor lights throughout the home can improve security, convenience, and energy efficiency.
External Features:
A large pergola-covered entertaining area flows seamlessly from the casual living spaces, perfect for hosting gatherings. The well-maintained backyard is surrounded by trees and gardens, offering privacy and tranquility.The heated saltwater pool is perfect for year-round use, providing a resort-like ambiance. It's surrounded by lush greenery, creating a private oasis for relaxation and enjoyment.Double garage with automatic door and internal access as well as access to the front verandah. A garden shed offers additional storage.Equippd with solar panels approximately 6.6kw.
Location Benefits
Norwest Metro | 2.9km (5 min drive)Norwest Market Town | 3.1km (6 min drive)Bella Vista Farm | 2.6km (4 min drive)Norwest Private Hospital | 2.6km (5 min drive)Sydney CBD | 34km (35 min drive)Bus Stop (Seven Hills Rd) | 400m (6 min walk)
School Catchments
Matthew Pearce Public School | 1km (15 min walk)Model Farms High School | 3.4km (6 min drive)
Nearby Schools
St Angelas Primary School | 5.9km (9 min drive)Baulkham Hills Selective | 4km (6 min drive)William Clarke College | 6.55 (14 min drive)
Municipality: The Hills Council
DISCLAIMER: In compiling the information contained on, and accessed through this website, Murdoch Lee Estate Agents has used reasonable endeavours to ensure that the Information is correct and current at the time of publication but takes no responsibility for any error, omission or defect therein. Prospective purchasers should make their own inquiries to verify the information contained herein.
Amenities
Bus Services
Location Map
This property was sold by




















