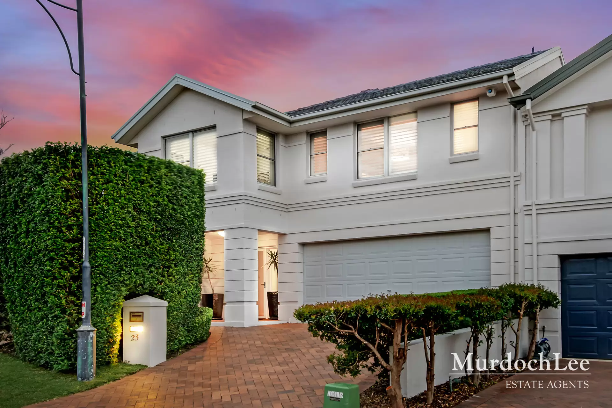
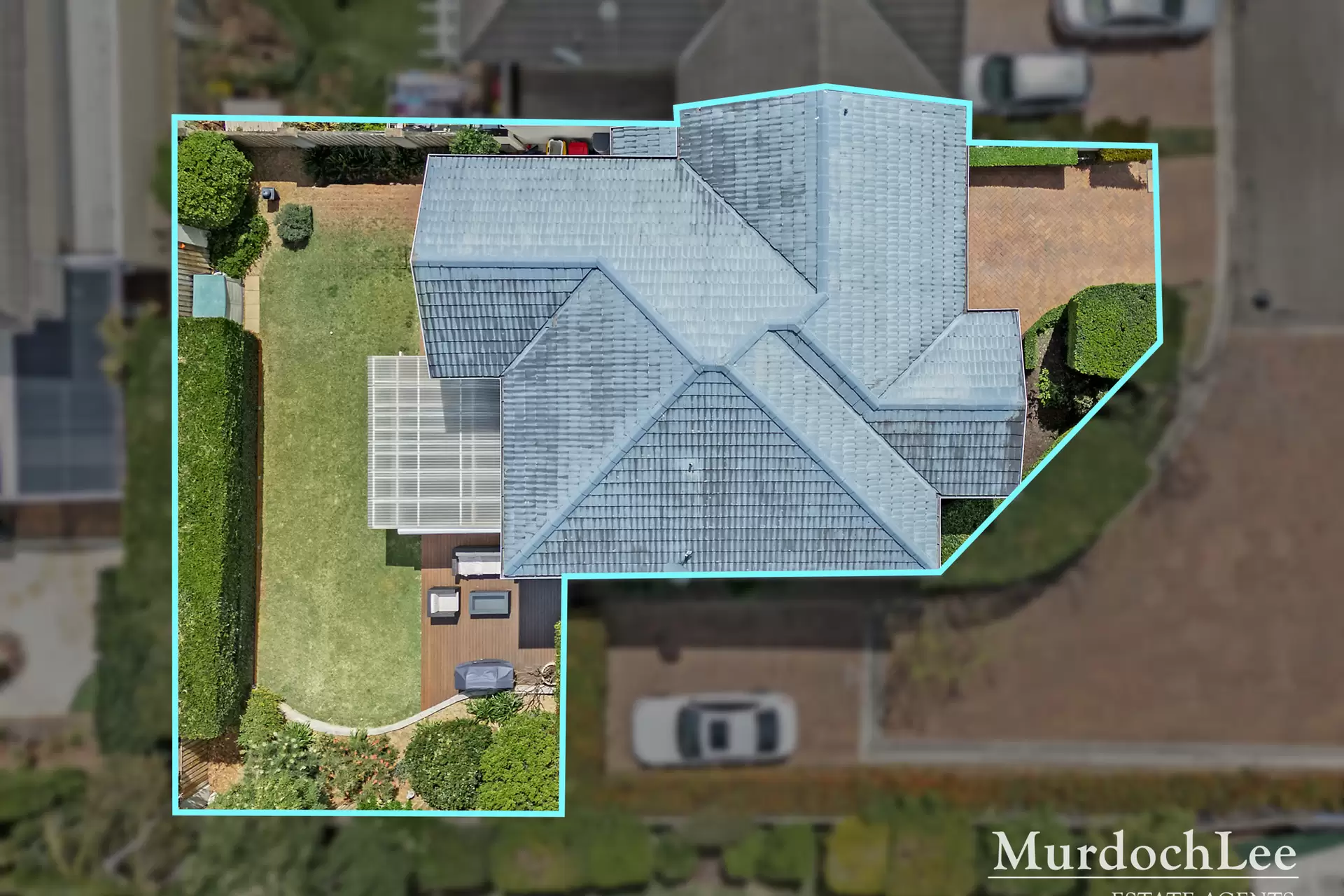
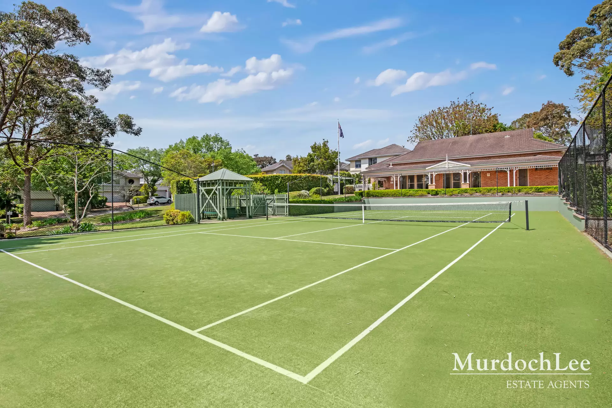
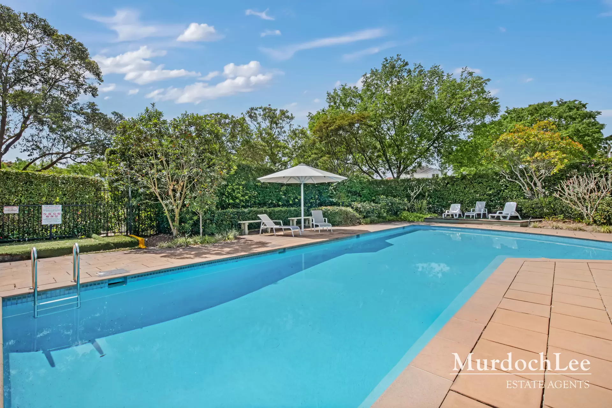
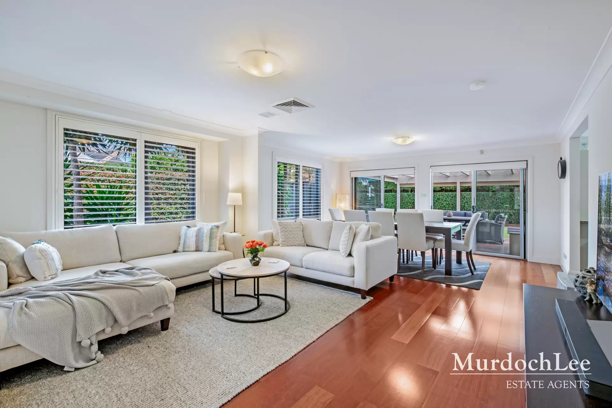
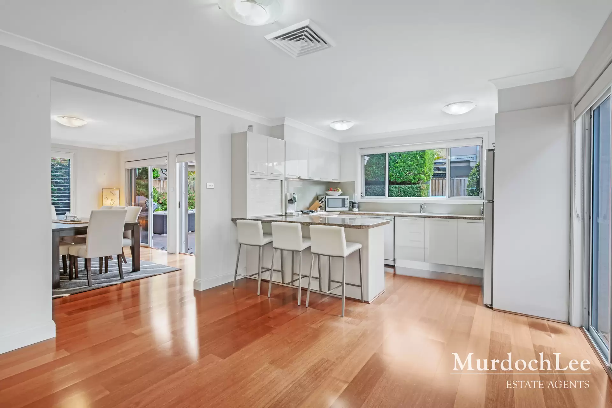
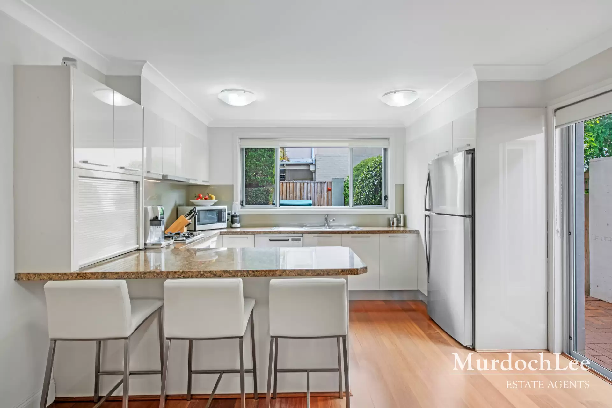
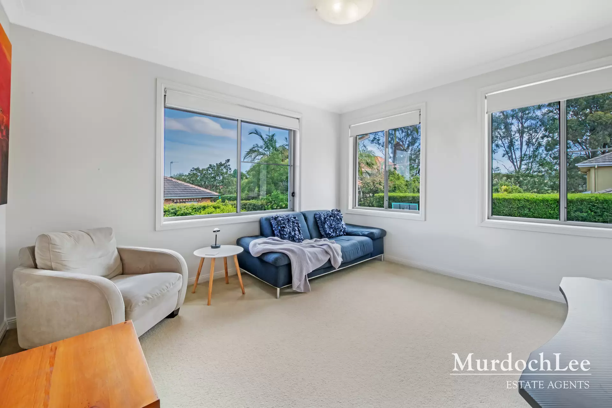
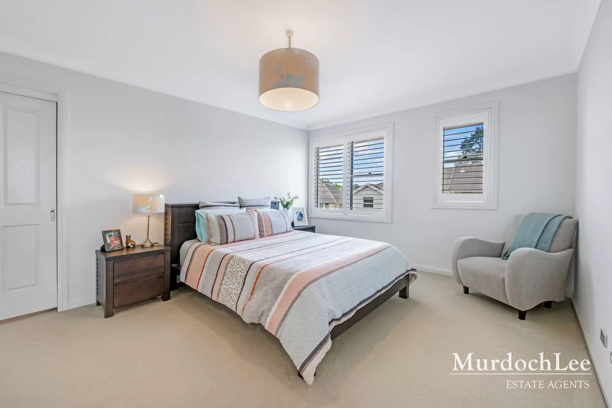
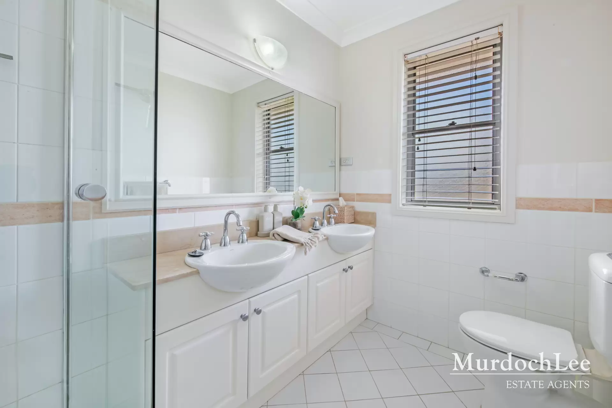
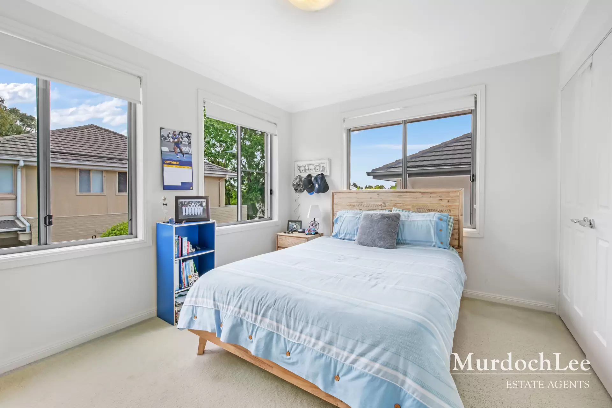
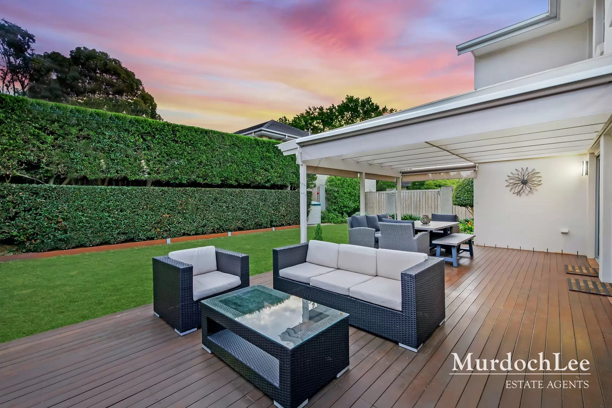
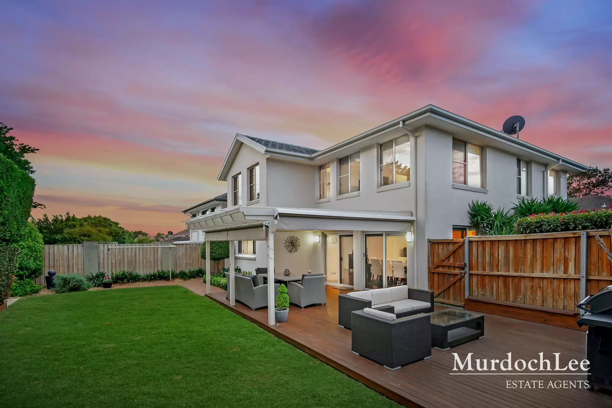
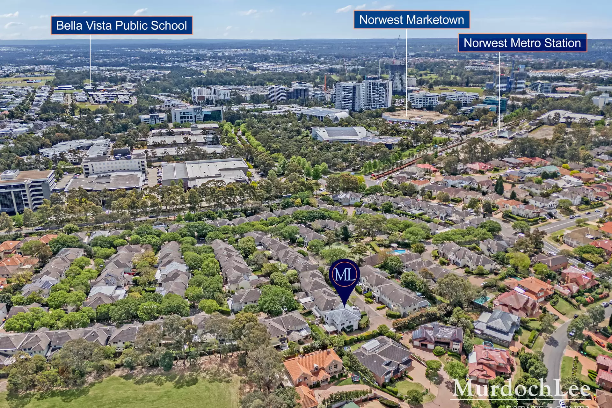
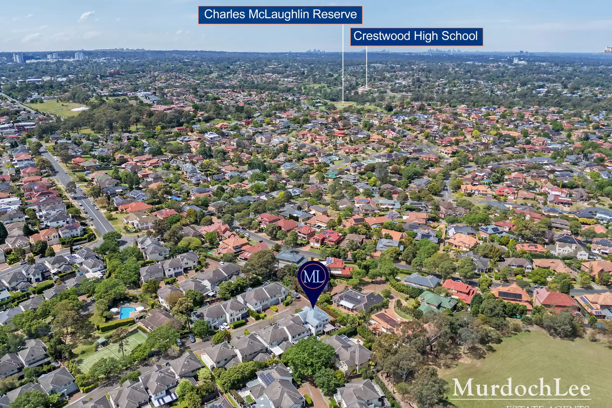
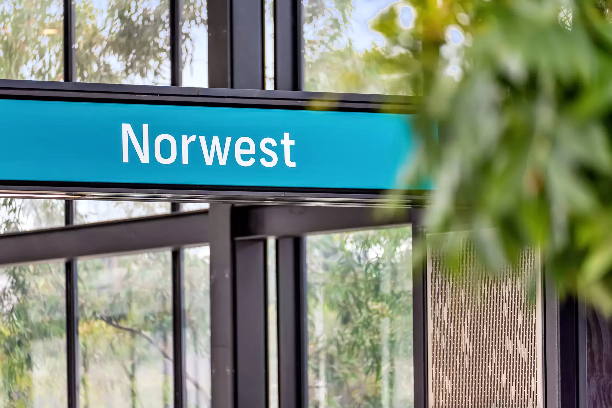

Bella Vista 23 Ibis Place
A Light Filled, Spacious Lifestyle Awaits! | Walk to Metro | Matthew Pearce PS catchment
Sold by James Laing for details please call 0415 466 188.......Situated on a quiet street in on one of Swallow Ridge Estates most generous blocks is this beautifully designed two-storey home offers a quality lifestyle with spacious living areas and thoughtful proportions throughout. The open-plan living space downstairs is flooded with natural light, thanks to large windows with plantation shutters, and features high ceilings and quality timber floors that flow seamlessly into the outdoor living area through sliding glass doors. The contemporary kitchen boasts a granite stone benchtop, gas Delonghi appliances, a dishwasher, ample cupboard storage, and a convenient breakfast bar. Upstairs, five bedrooms, all with plush carpeting and ducted air conditioning, provide comfort and privacy, 3 with built-in robes. The master suite includes a walk-in robe and ensuite. Outside, the covered entertainment area with decking and outdoor blinds is perfect for year-round use, surrounded by level lawns and established hedges that create a serene and private space.
This home is conveniently located near Norwest Business Park and a variety of amenities, including schools, shopping centers, public transport, and parks. For those who enjoy outdoor activities, the scenic Norwest Marketown Lake is close by, offering peaceful walking paths. With excellent transport options, Norwest Metro Station is just 700 meters travel time to Barangaroo in around 36 minutes. Major shopping hubs like Castle Towers and Rouse Hill Town Center are easily accessible, and the Sydney CBD is also within reach. The property is within the catchment for Bella Vista Public School and Model Farms High School, providing access to quality education.
Internal Features:
Spacious open-plan design with high ceilings and natural light streaming through large plantation-shuttered windows. Timber floors extend toward the outdoor living area via expansive sliding glass doors, creating a seamless indoor-outdoor flow.Contemporary kitchen with a sleek granite stone benchtop, high-quality Delonghi gas appliances, a dishwasher, and ample cupboard storage. The double sink offers a view of the yard, while the breakfast bar adds convenience for casual meals.Five generously sized, carpeted bedrooms with ducted air conditioning. Three include built-in robes, while the master suite boasts a walk-in robe and a private ensuite. The fifth room offers flexibility as a guest room or home office.Both the main and ensuite offer semi frameless showers and double sinks, with the main boasting a bath and separate toilet.
External Features:
Relaxing covered entertainment area complete with decking, pergola, and outdoor blinds, making it perfect for gatherings and year-round outdoor enjoyment.Private and level yard with well-maintained lawns and lush hedges, providing an ambient and tranquil backdrop, ideal for family activities or quiet relaxation.Double automatic garage with internal access.Resort style lifestyle with use of swimming pool, tennis court and clubhouse set amongst manicured gardens.
Location Benefits:
Norwest Market Town | 900m (12 min walk)Norwest Metro Station | 700m (9 min walk)Rouse Hill Town Center | 8.9km (7 min drive / 7 min on metro)Castle Towers | 5.9km (9 min drive / 4 min on metro)Central Station | (43min on metro)Bus Stop (Norwest Blvd after Reston Grange) | 300m (4 min walk)
School Catchments:
Mathew Pearce Primary School | 3.5km (7 min drive)*
Model Farms High School | 5.8km (9 min drive)
Nearby Schools:
St Angela Primary School | 4km (7 min drive)William Clarke College | 4.5km (8 min drive)Baulkham Hills High School | 4.6km (8 mins drive)
All distances are approximate and calculated using online tools such as Google Maps.
Municipality: The Hills Shire Council
Primary School catchment changed to Mathew Pearce PS as of 15/10/24 please refer to https://schoolfinder.education.nsw.gov.au/ for details
DISCLAIMER: In compiling the information contained on, and accessed through this website, Murdoch Lee Estate Agents has used reasonable endeavours to ensure that the Information is correct and current at the time of publication but takes no responsibility for any error, omission or defect therein. Prospective purchasers should make their own inquiries to verify the information contained herein.
Amenities
Bus Services
Location Map
This property was sold by



















