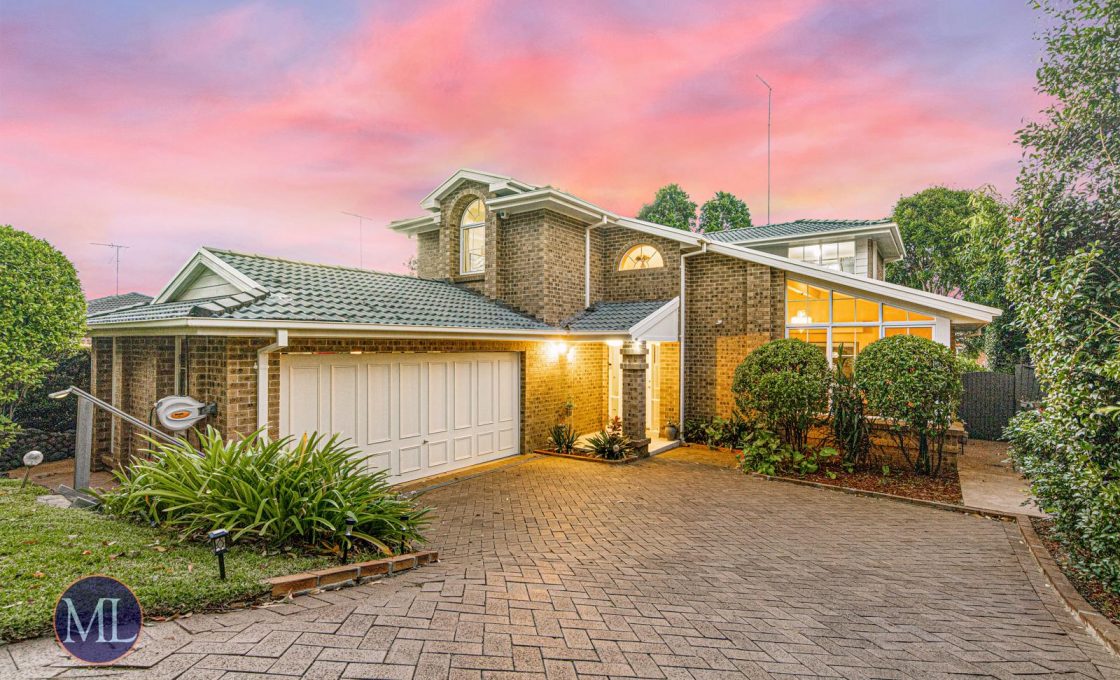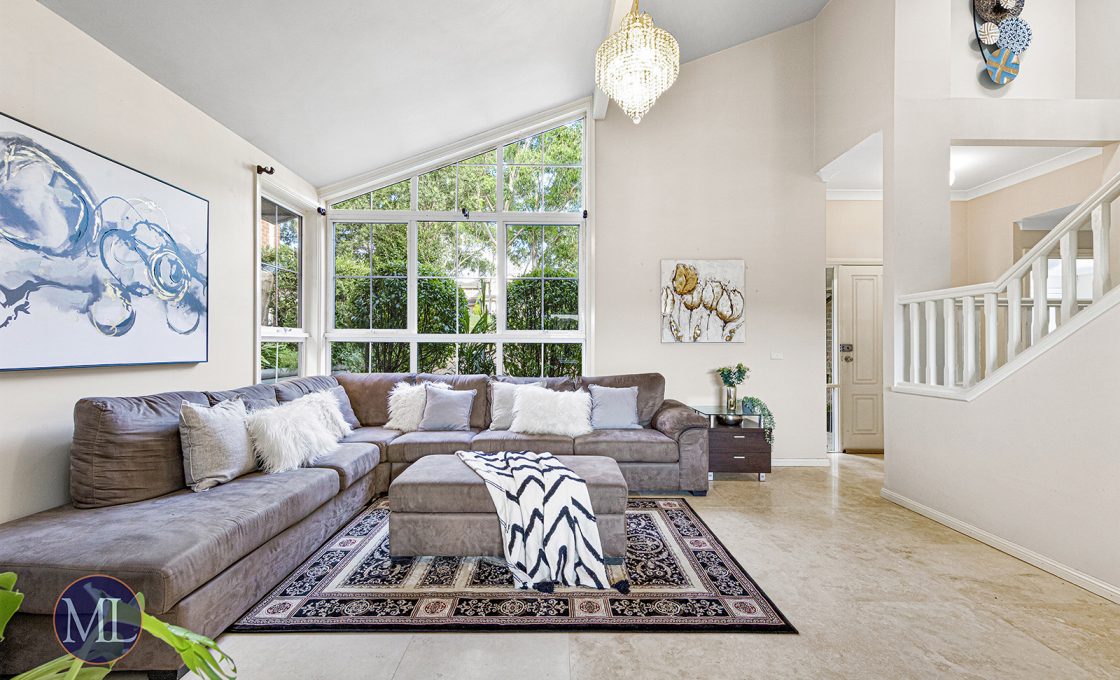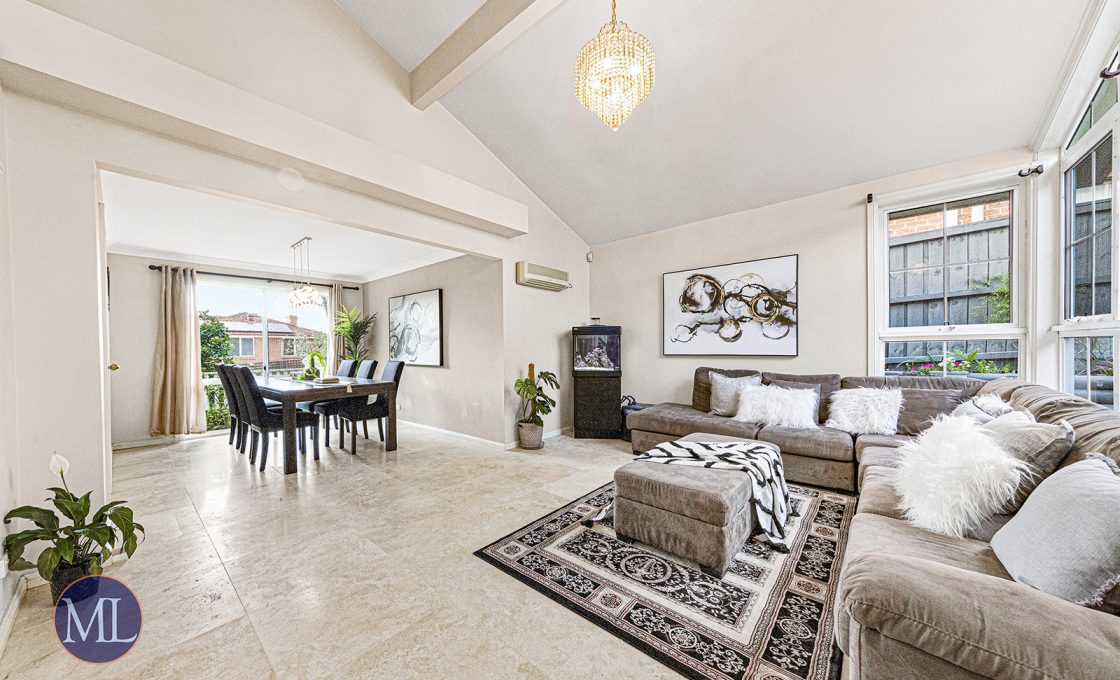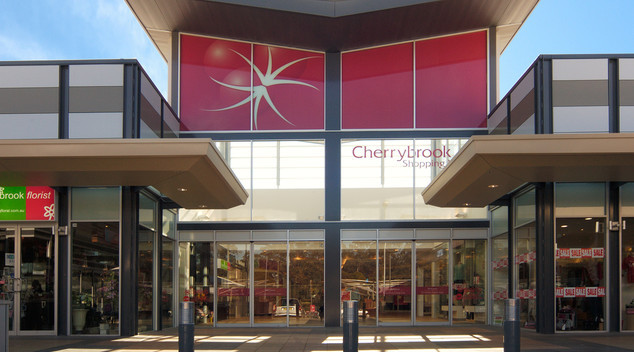Sold By Jack Bi - Contact Jack Bi on 0425 232 728 for any assistance or update
This stylish family home, being in a prime blue-chip location, is the ideal purchase for an established or growing family. Boasting a spacious and updated entertainment area, gas kitchen and three luxurious living spaces on the entry level, this well-lit property presents itself as a refreshing one-of-a-kind residence. All three upstairs bedrooms include carpeted floors, split-system air conditioning units and built-in robes. Additionally, the master bedroom is the perfect retreat featuring an ensuite, his & her built-in robes while overlooking a private reserve. Relax and enjoy the views of stunning skies, manicured gardens, and natural greenery, from the comfort of your own bedroom. A fourth bedroom is located on the ground floor, adjacent to a full bathroom and is thus ideal for guest accommodation.
New owners will enjoy a life of convenience as this residence is within close proximity to all amenities including Castle Towers, local shops and several parks and reserves. While being in a family friendly and highly sought-after locale, the property falls in the catchments of Cherrybrook Public School (13-minute walk access via All Saints Close) and Cherrybrook Technology High School. Only a brief 15-minute walk to Cherrybrook Metro Station, the public transport access is in abundance, with a bus stop only 270m from the door, or a touch further to the 642X City bus stop on County Drive.
Internal Features:
– Generous two storey design with three spacious living areas on the entry level with easy access to an updated covered outdoor entertainment area, making entertaining a breeze.
– Central kitchen boasting 5 burner gas cooktops, dishwasher, and a double sink, framed by plenty of cupboard space and a 40mm laminate benchtop with breakfast bar.
– Three bedrooms on the upper level overlooking tree lined views, and including carpeted floors, split system air conditioning units and built-in robes.
– Master bedroom also features a private ensuite, his & her built-in robes and a study nook.
– A fourth bedroom on the bottom floor is nearby to a full bathroom ideal for guest accommodation.
– Three full bathrooms over the two levels, include two bathrooms with showers and one upstairs with shower and corner spa bath.
– Extra features include high ceilings, 6 split system air conditioning units throughout the home, skylight, 3 gas points, home alarm system and cornices
External Features:
– Landscaped and manicured gardens
– Fully covered outdoor entertainment area overlooking leveled lawns and established trees
– Large double garage with automatic doors, internal access to downstairs bedroom and external access to backyard
Locational Benefits
– Roslyn Park Playground | 230m (3 min walk)
– Kindalin Child Care Centre | 240m (3 min walk)
– Bus Stop | 270m (3 min walk)
– Cherrybrook Metro Station | 1.3km (15 min walk)
– Cherrybrook Village Shopping Centre | 1.8km (4 min drive or 18 min walk)
– Sydney CBD |28.7km (31 min drive)
School Catchment
– Cherrybrook Public School (All Saints Close access) |1km (13 min walk)
– Cherrybrook Technology High School | 2.0km (3 min drive or 19 min walk)
Local Schools
– Tangara School for Girls | 850m (2 min drive)
– Oakhill Public School | 2.4km (6 min drive)
– Mount St Benedict College | 5.5km (9 min drive)
Municipality: Hornsby Council
































