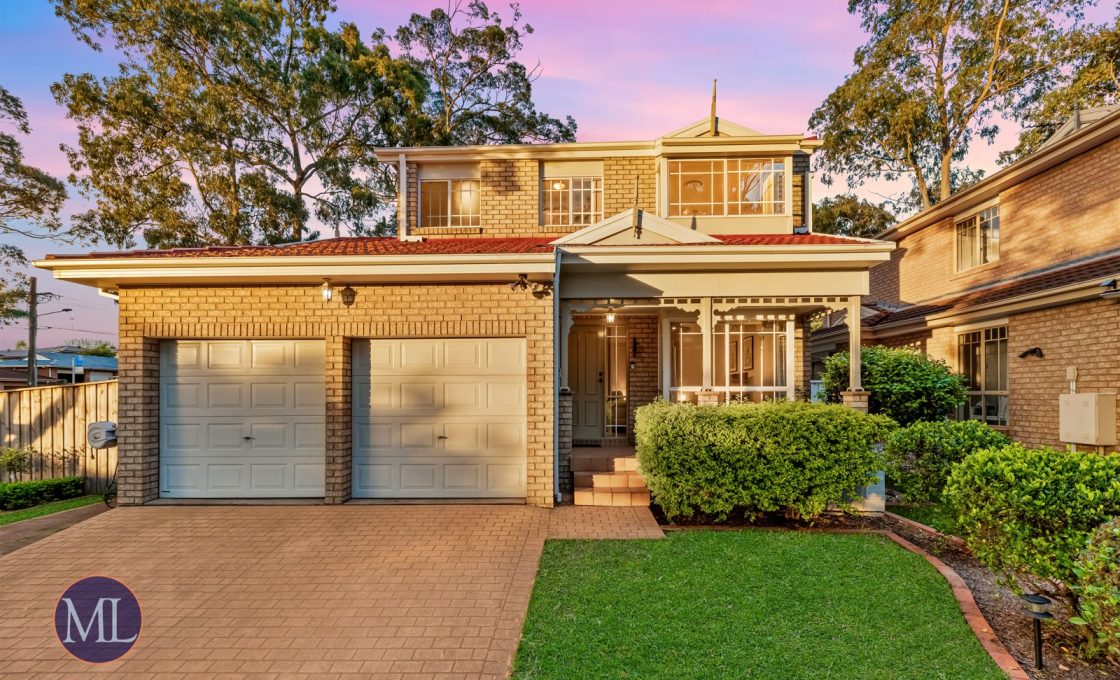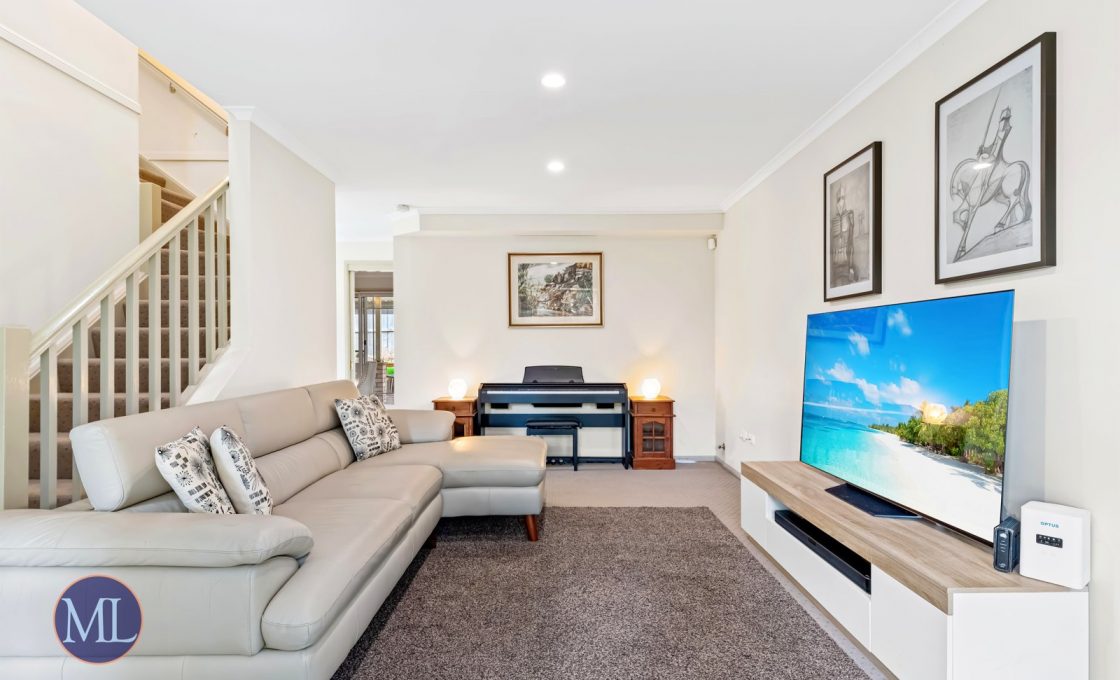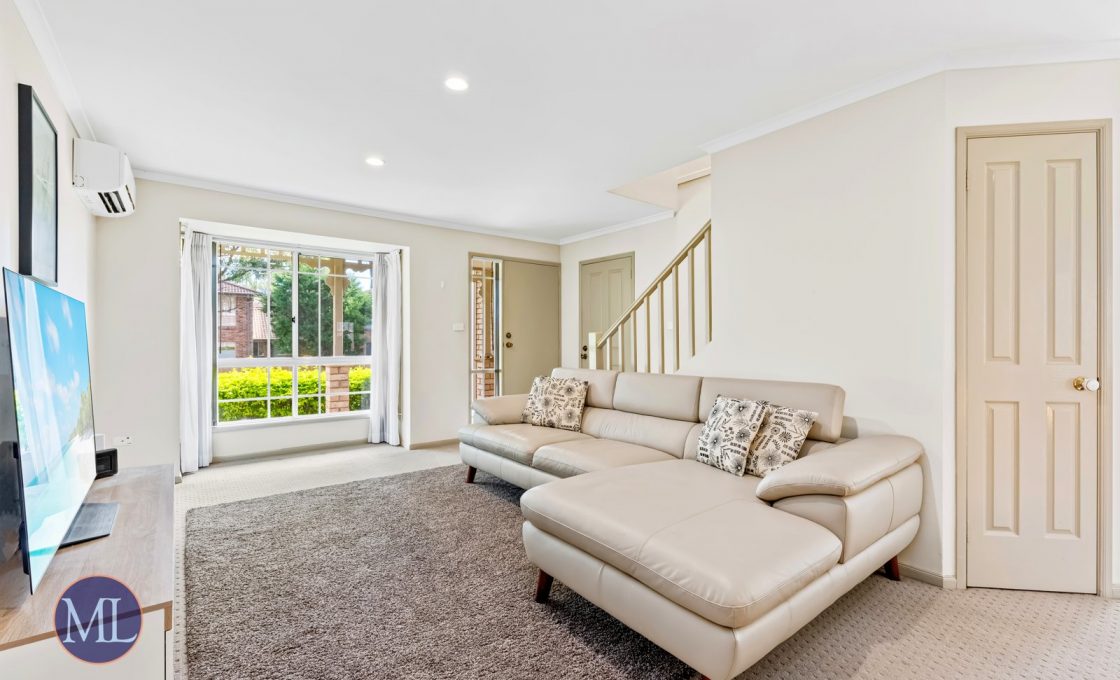Easy Living Convenient Family Home - Walk to CTHS
Perched on a high side, corner block, this three-bedroom family home falls into the suburbs most convenient location, boasting the trifecta of amenities – shops, schools, and public transport, only to mention a few. Greeting the entry of the home, the formal lounge room has carpeted floors and split system air conditioning, perfect for year-round use. A multipurpose room in place of the formal dining space brings plenty of opportunity for an additional living or bedroom, while casual living spaces surround the kitchen for everyday enjoyment. Modern style kitchen overlooks the casual living spaces and out onto the yard. Boasting 6 burner gas cooktop with accompanying double oven, kitchen range hood that exhausts externally & other quality appliances. 20mm stone benchtops house an abundance of cupboard space and double sinks. All with ducted air conditioning, the three upstairs bedrooms are bright and boast carpets. Two rooms feature built in robes, one with a ceiling fan. The master bedroom has a private ensuite, spacious walk-in robe and a ceiling fan
Cherrybrook’s most sought-after schools, Cherrybrook Technology High School & John Purchase Public School are only moments from your door. Only 3 minutes’ walk to Cherrybrook Tech, and John Purchase Public only a couple of minutes further. Tucked in a pocket known for its convenience, walking distance from the home are several amenities on offer, including Cherrybrook Shopping Village, boasting a supermarket and an abundance of other shops & restaurants, Greenway Park Sporting Fields and Dog Park. Public transport is in abundance, with multiple bus stops in vicinity, the closest being 20m from the front door with city express route (620x) to have you in the CBD in 40 minutes, or alternatively only 4 minutes’ drive to the Cherrybrook Metro Station.
Internal Features:
– Greeting the entry of the home, the formal lounge room has carpeted floors and split system air conditioning, perfect for year-round use. A multipurpose room in place of the formal dining space brings plenty of opportunity for an additional living or bedroom, while casual living spaces surround the kitchen for everyday enjoyment.
– Modern style kitchen overlooks the casual living spaces and out onto the yard. Boasting 6 burner gas cooktop with accompanying double oven, kitchen range hood that exhausts externally & other quality appliances. 20mm stone benchtops house an abundance of cupboard space and double sinks
– All with ducted air conditioning, the three upstairs bedrooms are bright and boast carpets. Two rooms feature built in robes, one with a ceiling fan. The master bedroom has a private ensuite, spacious walk-in robe and a ceiling fan
– Downstairs powder room is off the laundry with plenty of storage and access to the yard. Ensuite and main bathroom both boast large showers and half wall tiling, while the main has dual sinks and a bathtub.
– Extra features include a mixture of ducted upstairs and split system air conditioning downstairs, internal gas points.
External Features:
– Glass sliding doors lead out to the pergola covered decked space. Overlooking the level yard and landscaped gardens, the high fences provide a relaxing a private space to enjoy
– Secure fences and a side gate with plenty of space for a larger side access. Garden shed for additional storage.
– Double garage with automatic doors is complete with internal access
Location Benefits
– Greenway Park and Sporting Fields | 1.1km (14 min walk)
– Greenway Dog Park | 900m (11 min walk)
– Cherrybrook Village | 1.1km (14 min walk)
– Cherrybrook Metro | 2.6km (4 min drive)
– Sydney CBD | 28.7km (27 min drive)
– Bus Stop to City Express Bus & Metro | 20m (1 min walk)
School Catchments
– John Purchase Public School | 500m (7 min walk)
– Cherrybrook Technology High School | 210m (3 min walk)
Nearby Schools
– Tangara School for Girls | 2.5km (5 min drive)
– Oakhill College | 3.6km (5 min drive)
– The Hills Grammar School | 6.1km (8 min drive)
Municipality: Hornsby Council


























