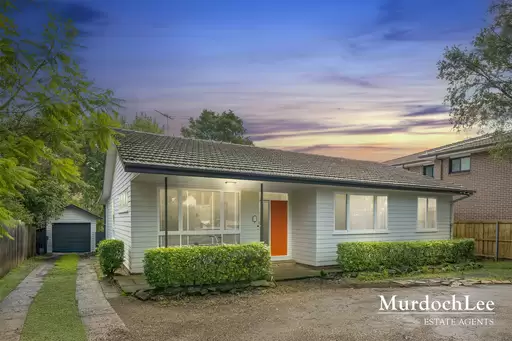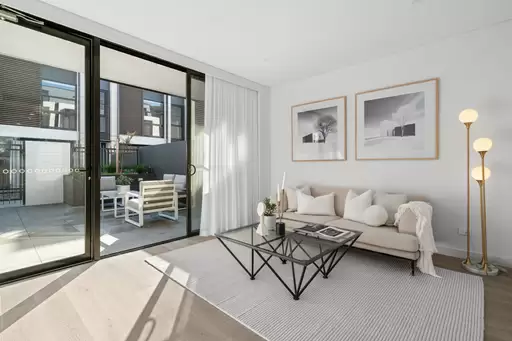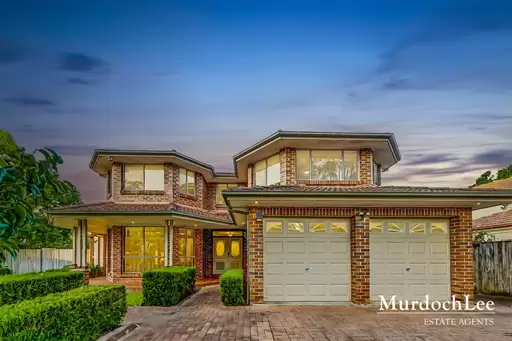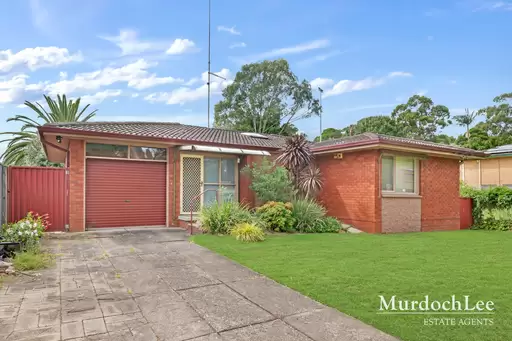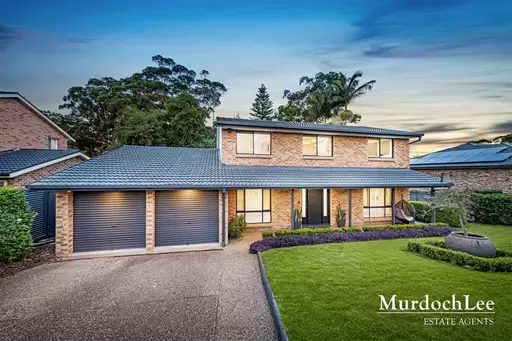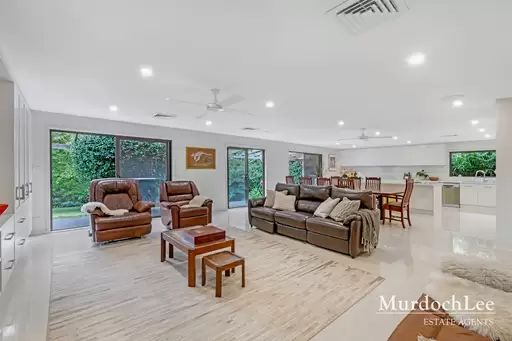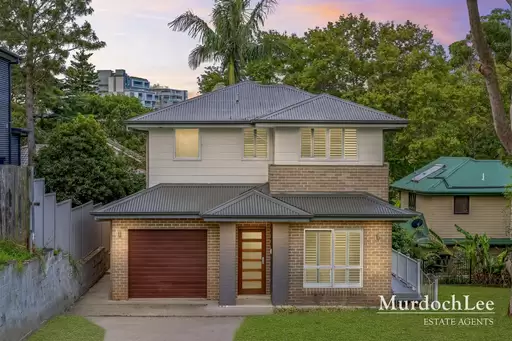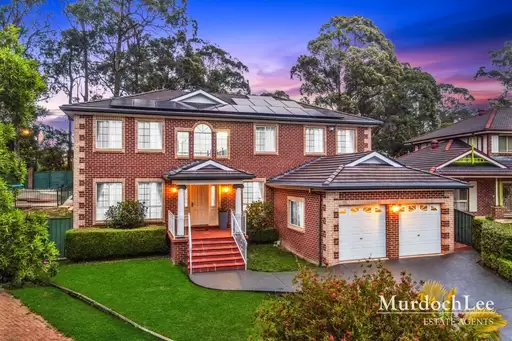Properties For Sale

21-22 Anthony Road, Castle Hill
For Sale
Just Listed

Concord
For Sale
Private Inspections By Appointment

2/2 Highclere Place, Castle Hill
12th Jul @ 12 - 12:30pm
For Sale
Open Home Sat & Sun 12pm Just Listed

1 Matthias Street, Riverstone
For Sale
Just Listed

85/1 Meryll Avenue, Baulkham Hills
For Sale
Just Listed

17 Brassica St, Marsden Park
For Sale
Contact Agent

53/21-25 Seven Hills Road, Baulkham Hills
12th Jul @ 1:45 - 2:15pm
For Sale
Price Guide | $580,000 - $620,000

56/38 Solent Circuit, Norwest
12th Jul @ 12:30 - 1pm
For Sale
$1.2 mil -$1.29 mil | Large courtyard balcony!
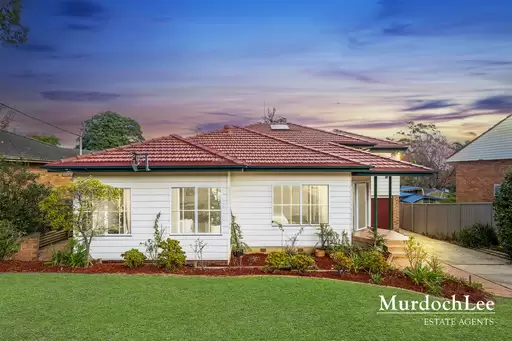
10 Ackling Street, Baulkham Hills
12th Jul @ 3:40 - 4:10pm
For Sale
Asking Price $1,850,000 - $1,950,000
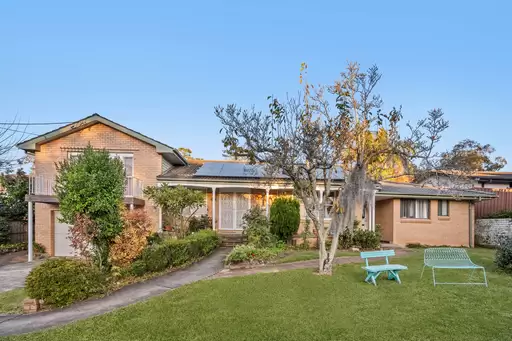
1 Wilton Close, Castle Hill
For Sale
Inspections by Appointment Only
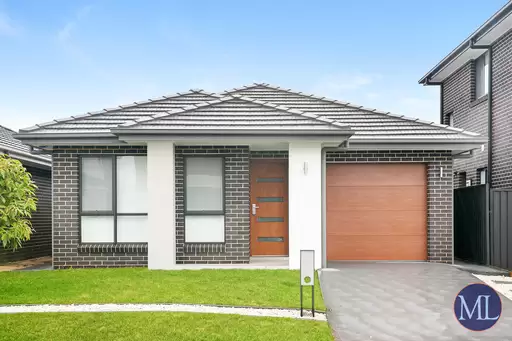
43 Brodie Street, Marsden Park
For Sale
Just Listed
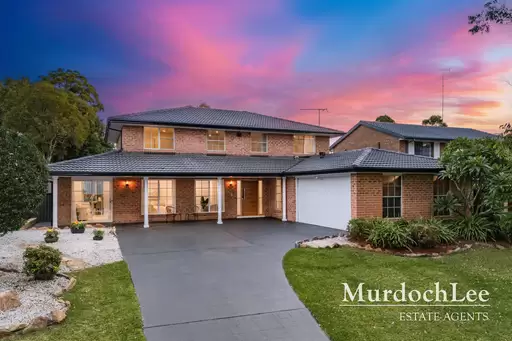
25 Tallowwood Avenue, Cherrybrook
For Sale
Contact Agent
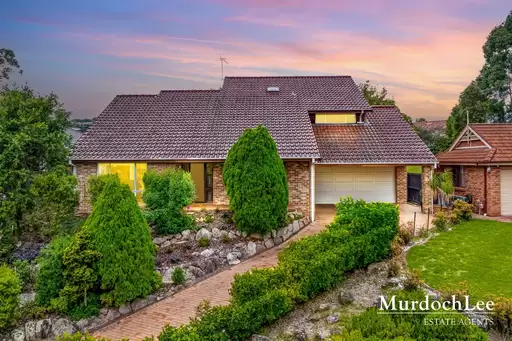
19 Stanley Avenue, West Pennant Hills
12th Jul @ 9:45 - 10:15am
For Sale
Asking Price $2,400,000 - $2,500,000
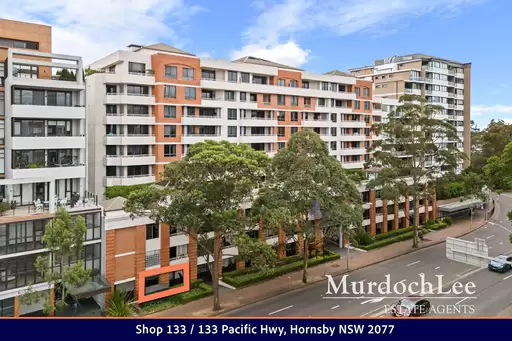
133/121-133 Pacific Highway, Hornsby
For Sale
Inspection By Appointment, Price Guide $520k-$540k
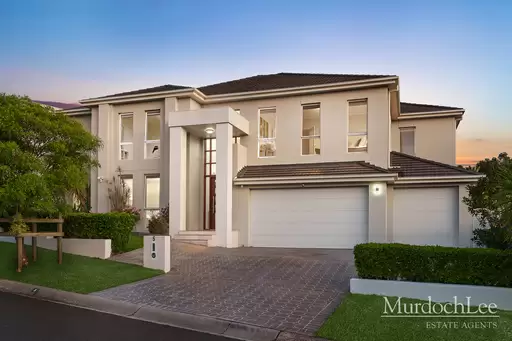
5 Mount Bank Rise, Bella Vista
For Sale
$4,500,000
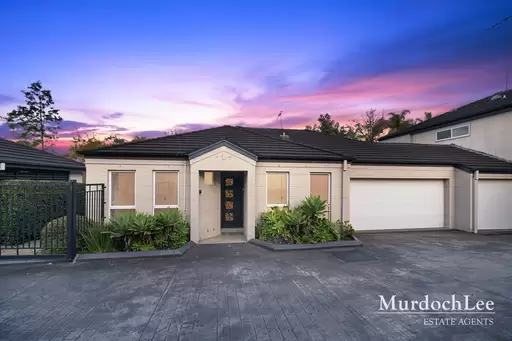
1/22-26 Edward Street, Baulkham Hills
For Sale
Just Listed




















