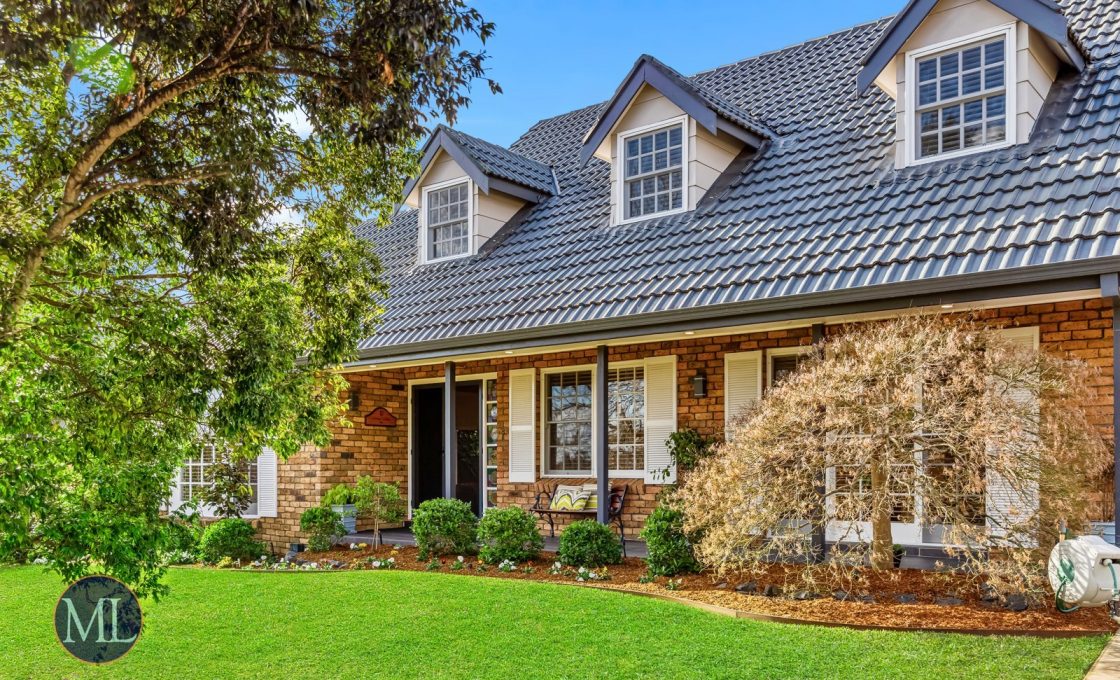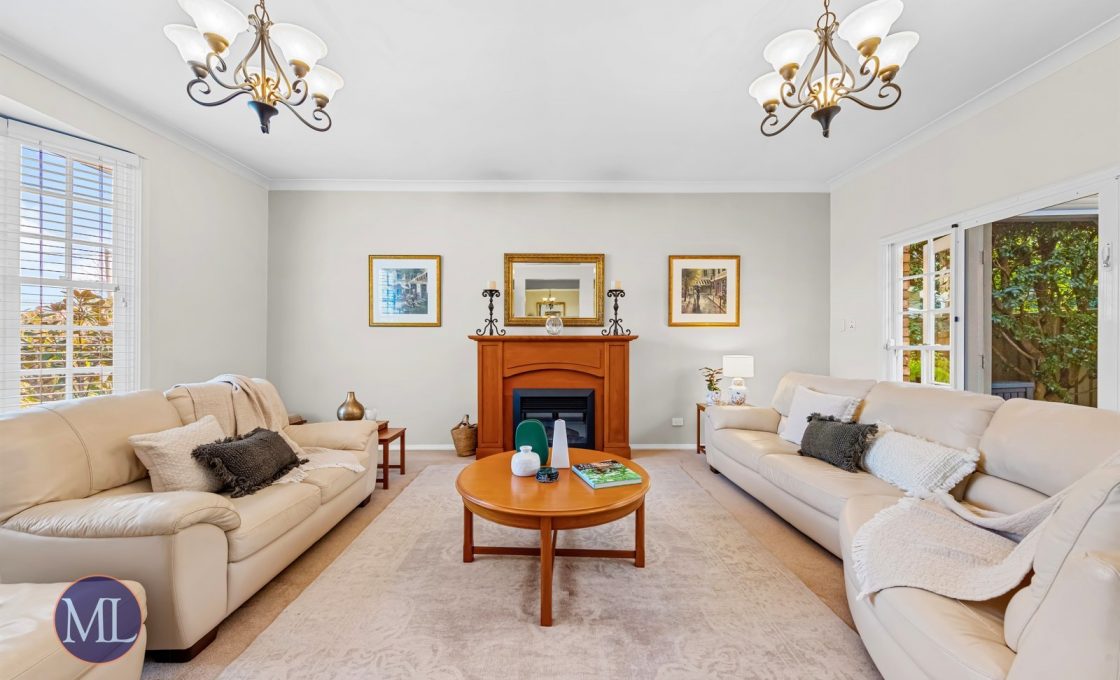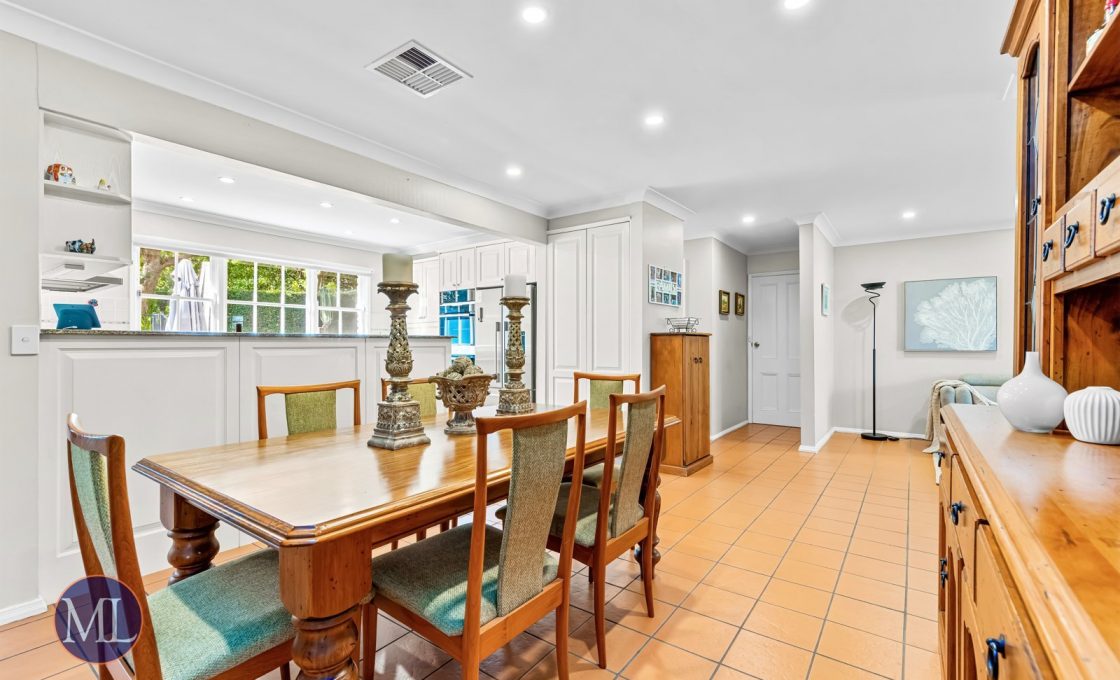Luxury Leafy living and Quiet Setting
Nestled in the highly sought-after East Excelsior pocket, the tranquil tree-lined street is accentuated by a playground at the end, making this residence a delightful family-friendly haven. Boasting an elegant and functional floor plan, as you step inside, you’ll be captivated by the large formal living room boasting high ceilings and fireplace, flowing seamlessly to a charming undercover sitting area overlooking the inviting pool. The living spaces exude warmth and comfort, thanks to the timber picture and bay windows, adding a homely touch. A separate dining room awaits, offering versatility as a sitting room or even being converted into a 5th bedroom – ideal for accommodating in-laws, especially with a ground floor bathroom nearby. The central kitchen is a chef’s dream, adorned with elegant granite benchtops and providing a full view of the backyard and refreshing pool. Quality stainless steel appliances compliment the induction cooktop while an integrated dishwasher and double fridge space accentuate the already functional and exquisite design. Connected to the informal living zones, the kitchen makes for effortless gatherings and entertaining. Featuring four well appointed bedrooms, each graced with the opulence of comforting carpeted floors, separate air conditioning zones, and strategically placed windows inviting an abundance of natural sunlight. Among these rooms, three offer the convenience of built-in robes, while the master suite exudes elegance with its his and her built-in robes and generous proportions that exquisitely enhance the ambiance. Embrace the contemporary living with the updated modern private ensuite, bringing a touch of sophistication to this already magnificent residence. A separate study downstairs provides a quiet space to focus and be productive, also acting as a versatile option for a guest room/additional bedroom.
Flooded with natural sun by its North to rear aspect, the manicured gardens and level lawn set the perfect stage for relaxation and enjoyment, complemented by an inviting inground pool and established hedges of camellias. Complete with Vergola covered outdoor living space for unrivaled year round entertainment with your family and friends.
This home offers a plethora of nearby amenities, providing you with numerous choices. It is conveniently located just a 5-minute drive from Castle Towers and a 4-minute drive from Baulkham Hills Grove Square Mall. Additionally, Baulkham Hills North Public School is within a short walking distance. A mere 240 meters down the road, you’ll find a bus stop that connects to the city, making the city commute a breeze. The M2 motorway, ensuring effortless connectivity to the wider city. Alongside these conveniences the tree-lined street and nearby walking tracks, offer enjoyment for leisurely walks, around and to the nearby reserve. Embrace the best of luxury suburban living and make this exceptional property your new home.
Internal Features:
– Large formal living room with high ceilings and a cozy fireplace, seamlessly flowing to a charming veranda sitting area by the pool, exuding warmth and comfort with timber picture and bay windows. The casual living spaces are flexible and perfect for everyday on-the-go use, while the formal dining rooms central location and design presents the opportunity for additional bedrooms.
– Chef’s dream with elegant granite benchtops, full view of the backyard and pool, top-notch stainless steel appliances, induction cooktop, integrated dishwasher, and double fridge space, creating a functional and exquisite design.
– Four well-appointed bedrooms, each featuring comforting carpeted floors, individual air conditioning zones, and strategically placed windows for ample natural sunlight. Three rooms come with built-in robes, while the master suite impresses with his and her built-in robes, generous proportions, and a modern private ensuite, elevating the overall ambiance of sophistication.
– The upstairs main bathroom, as well as the ensuite have both been renovated to include floor to ceiling tiles, frameless showers and sleek modern design. The main boasting bath. A fully equipped downstairs bathroom is perfect for in-law or guest accommodation.
– Fully fitted out laundry has been updated to include extensive cabinet storage options and plenty of bench and washer space. Easy access to the yard via the external door.
– Additional features throughout include 7 zone ducted air conditioning, bay windows, stained glass window art throughout, double entry doors and LED downlights to living spaces.
External Features:
– Manicured gardens and level lawn framed by masonry stone retaining walls set the perfect backdrop, while established hedges present private outdoor living.
– Vergola covered outdoor living space offers yearround entertainment with your family and friends.
– The centerpiece of the picturesque yard sparkling and inviting saltwater inground pool.
– A double automatic garage with drive-through to the paved backyard and plenty of storage available in the loft space above.
Location Benefits:
– Eric Mobbs Reserve and Sporting fields | 1km (13 min walk)
– Castle Hill Metro | 2.2km (5 min drive)
– Castle Towers | 2.3km (5 min drive)
– Grove Square Baulkham Hills | 2.4km (4 min drive)
– Sydney CBD | 34km (31 min drive)
– Nearest Bus Stop (Drayton Ave Opp Reid Ave) | 240m (3 min walk)
School Catchments:
– Baulkham Hills North Public School | 650m (9 min walk)
– Muirfield High School | 4.4km (6 min drive)
Nearby Private Schools
– Gilroy Catholic College | 1.4km (3 min drive)
– St Gabriels School | 1.1km (15 min walk
– Baulkham Hills Hill School Selective | 2.4km (4 min drive)





























