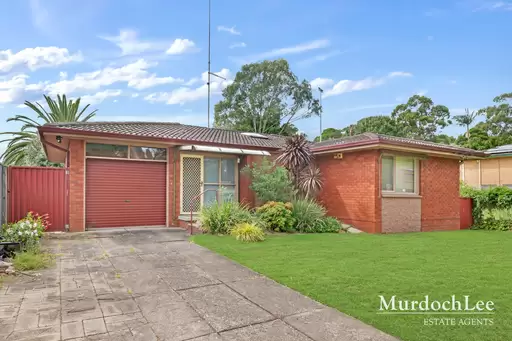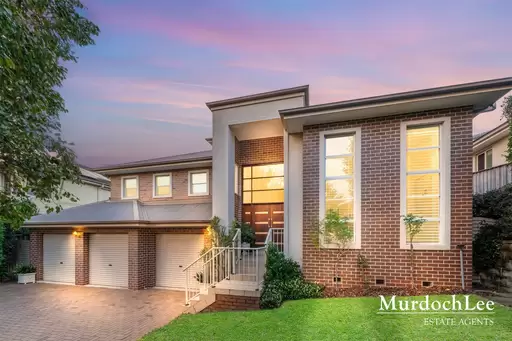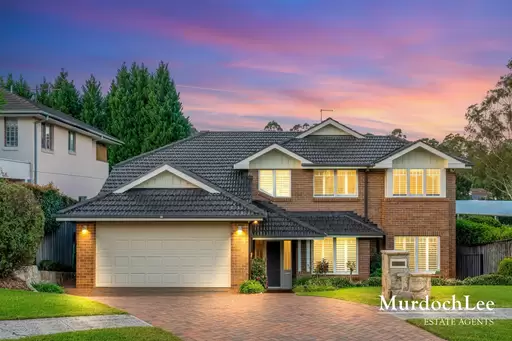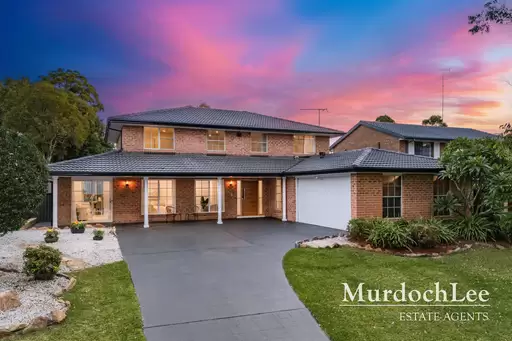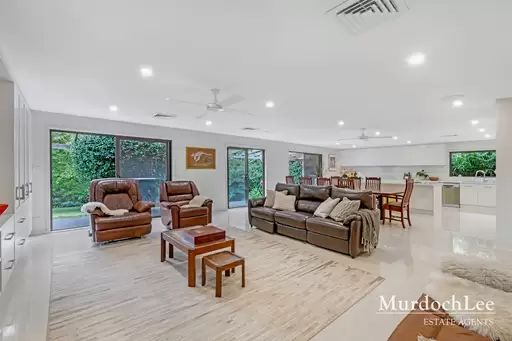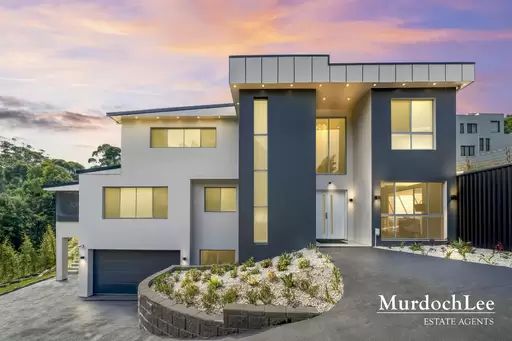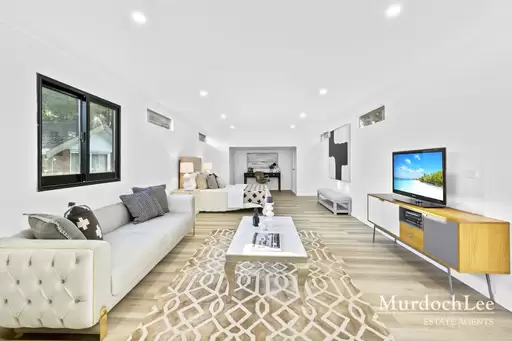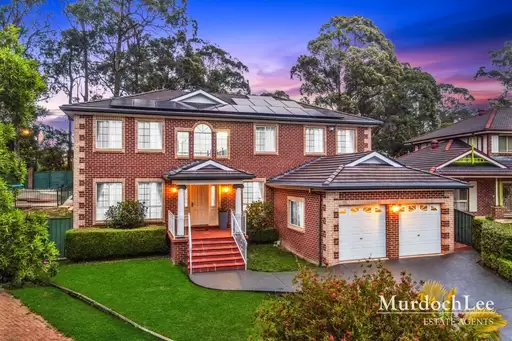Properties For Sale

2/2 Highclere Place, Castle Hill
6th Jul @ 12 - 12:30pm
For Sale
Open Home Sat & Sun 12pm Just Listed

1 Matthias Street, Riverstone
For Sale
Just Listed

54/1 Meryll Avenue, Baulkham Hills
For Sale
Open Home Saturday 9am

85/1 Meryll Avenue, Baulkham Hills
For Sale
Just Listed

8/52-54 Dobson Crescent, Baulkham Hills
For Sale
Just Listed

17 Brassica St, Marsden Park
For Sale
$1,265,000 - $1,275,000

10 Forest Close, Cherrybrook
Auction
Sat 5th Jul at 4pm

7 Elanora Close, Baulkham Hills
Auction
Sat 5th Jul at 3:15pm

53/21-25 Seven Hills Road, Baulkham Hills
6th Jul @ 1:30 - 2pm
For Sale
Price Guide | $580,000 - $620,000

56/38 Solent Circuit, Norwest
6th Jul @ 11:30 - 12pm
For Sale
$1.2 mil -$1.29 mil I Large courtyard balcony!
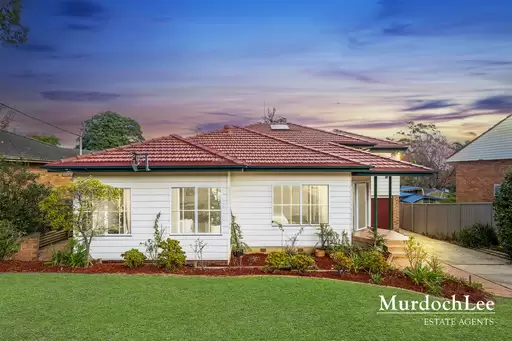
10 Ackling Street, Baulkham Hills
6th Jul @ 2 - 2:30pm
For Sale
Asking Price $1,850,000 - $1,950,000
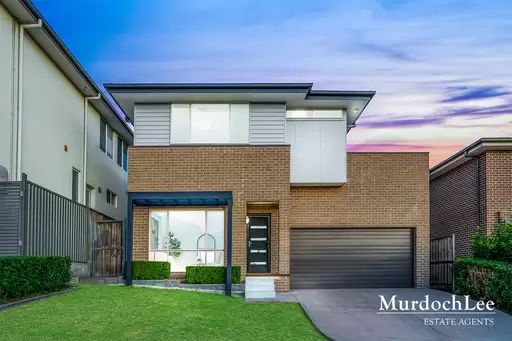
18 Keith Street, Tallawong
For Sale
$1.55 mil - $1.65 mil
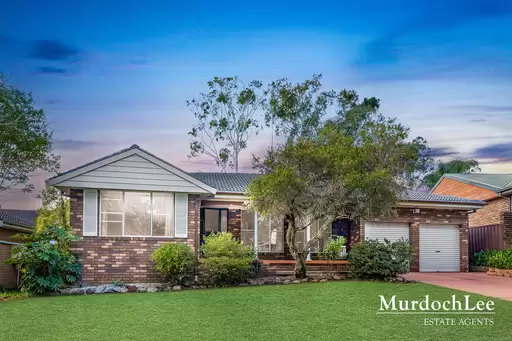
60 Macquarie Drive, Cherrybrook
For Sale
Contact Agent
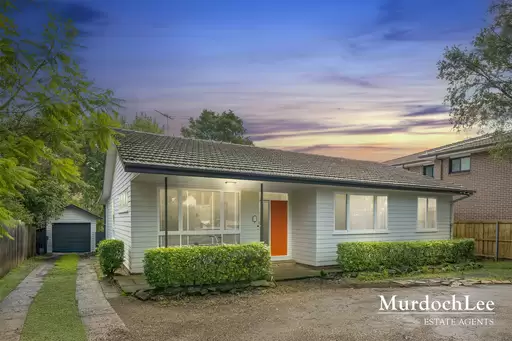
39 New Line Road, West Pennant Hills
Auction
Sat 28th Jun at 4pm
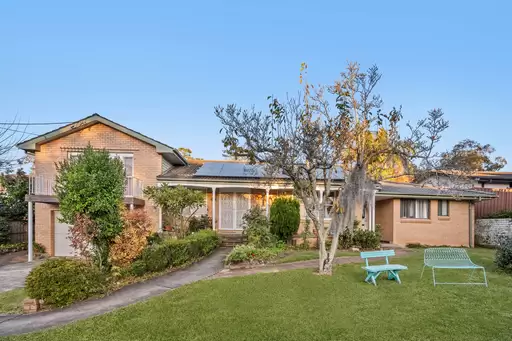
1 Wilton Close, Castle Hill
For Sale
Inspections by Appointment Only
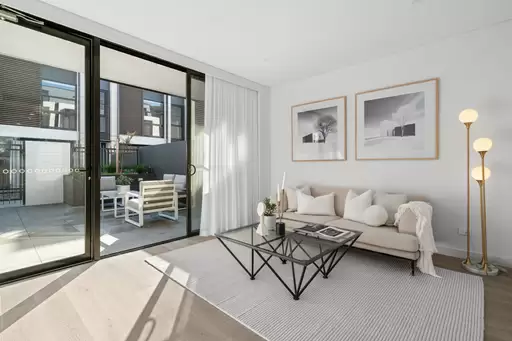
46/6 Mitchell Street, Enfield
For Sale
$2,050,000 - $2,200,000
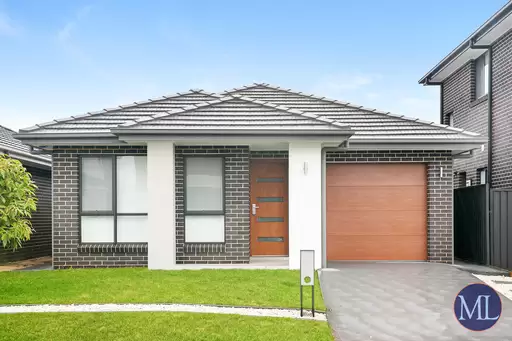
43 Brodie Street, Marsden Park
For Sale
Just Listed
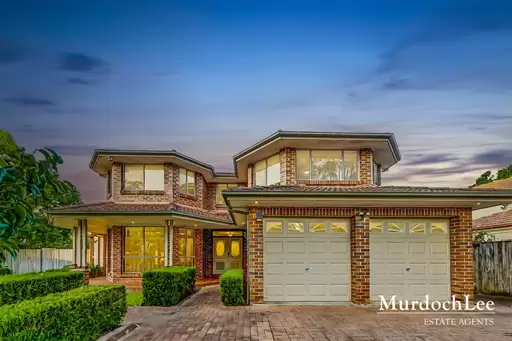
27 Sanctuary Drive, Beaumont Hills
For Sale
Contact agent
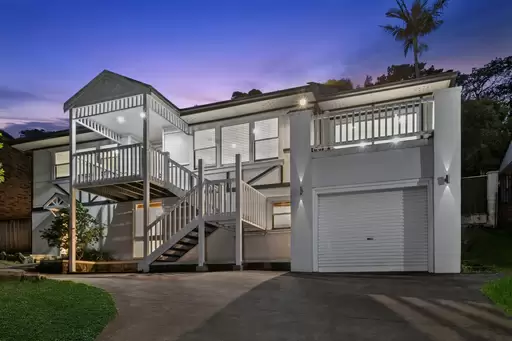
2 Telfer Road, Castle Hill
For Sale
Contact Agent
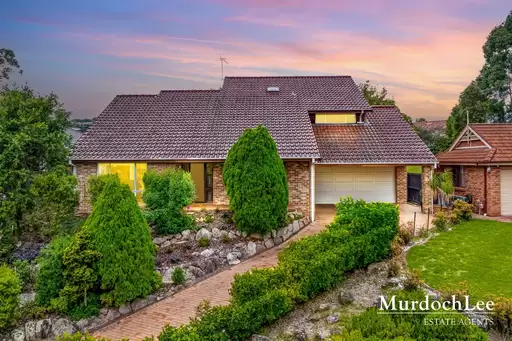
19 Stanley Avenue, West Pennant Hills
6th Jul @ 10 - 10:30am
For Sale
Asking Price $2,400,000 - $2,500,000
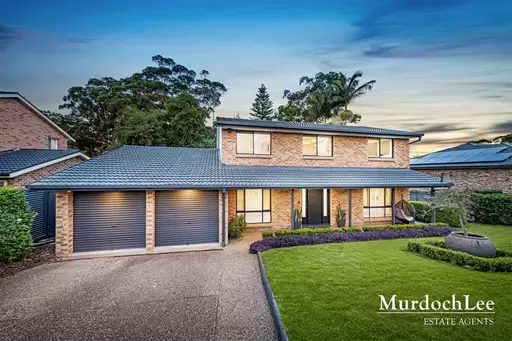
36 Jenner Road, Dural
For Sale
Contact Agent
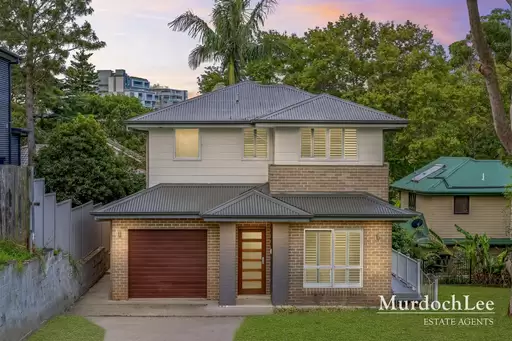
5A Pomona Street, Pennant Hills
For Sale
Price Guide $2.15m - $2.25m
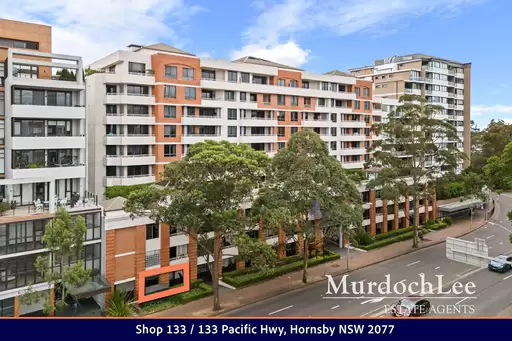
133/121-133 Pacific Highway, Hornsby
For Sale
Inspection By Appointment, Price Guide $520k-$540k
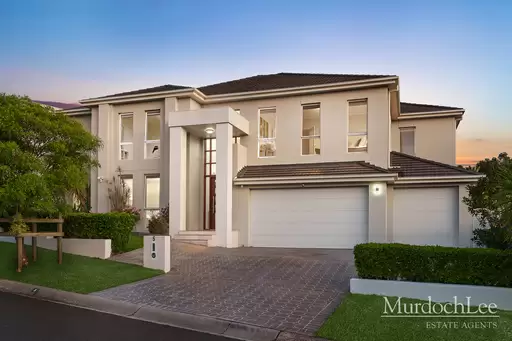
5 Mount Bank Rise, Bella Vista
For Sale
$4,500,000 - Open Home 11:30am Sat
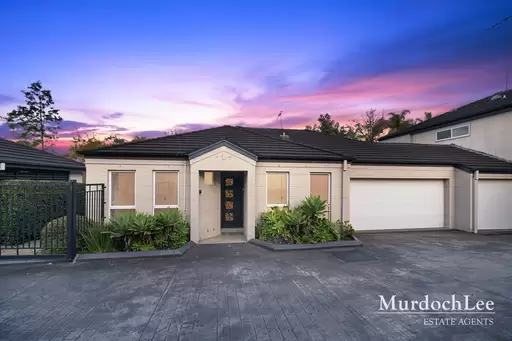
1/22-26 Edward Street, Baulkham Hills
For Sale
Just Listed














