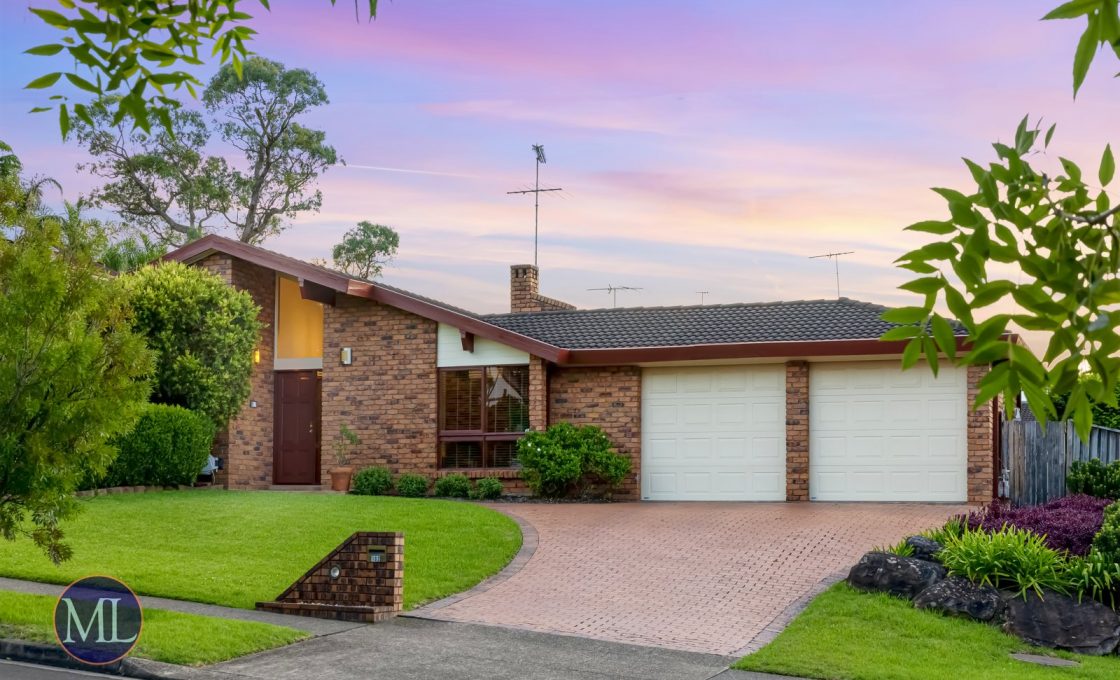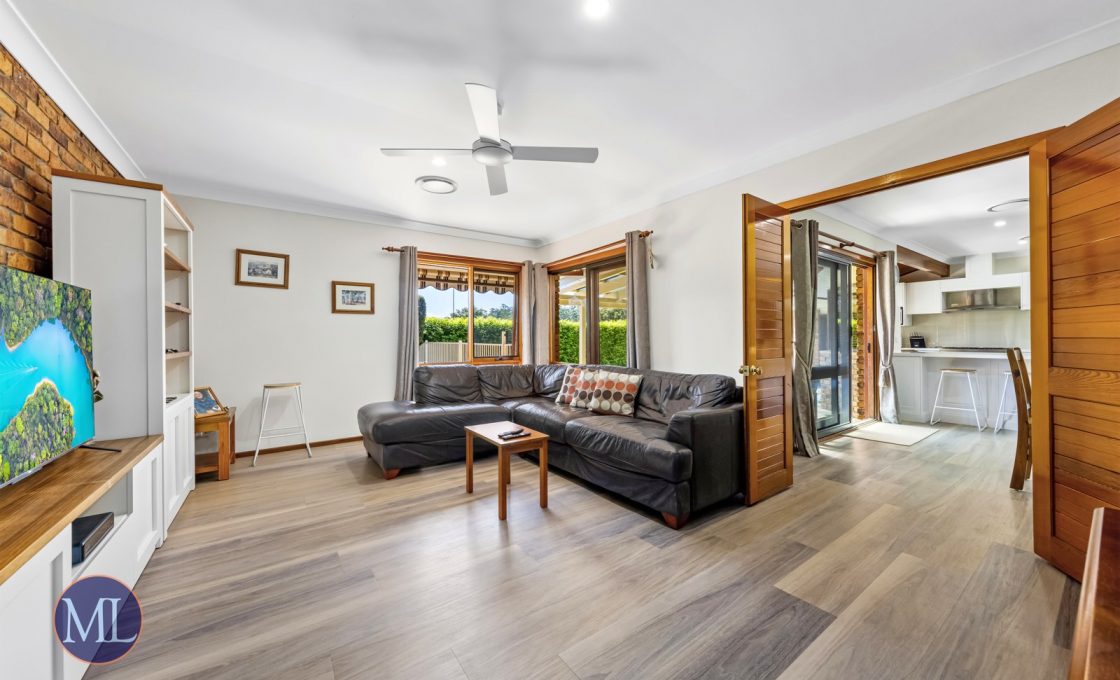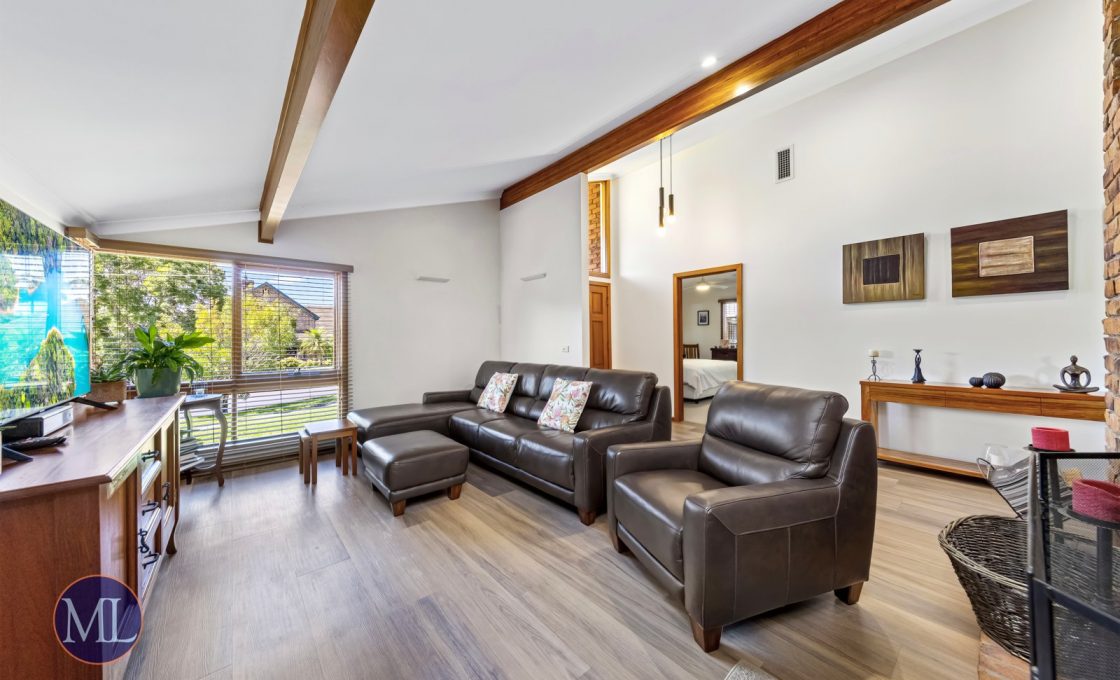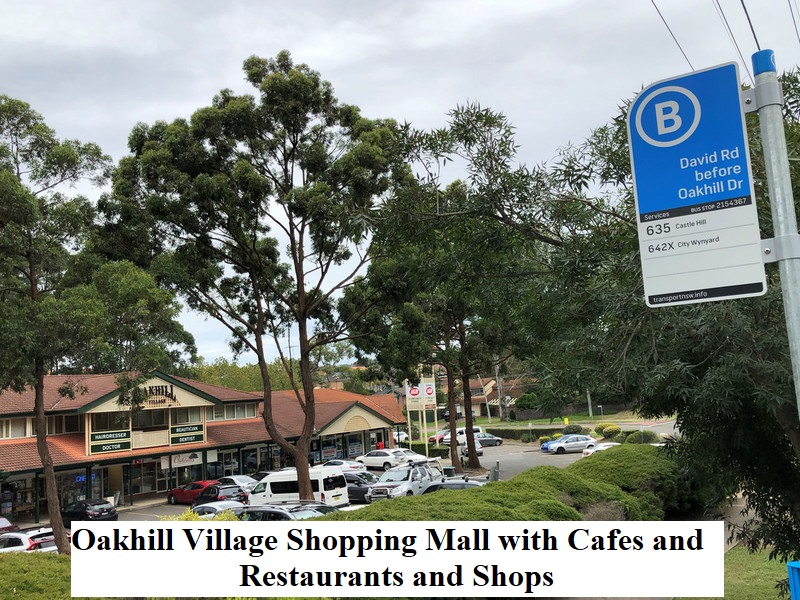Sold By Jack Bi - Contact Agents For Any Help
Conveniently set, and ideal for growing families, this quality family home is ready to impress. With large living proportions enhanced by its single-storey layout, a mixture of casual and formal living spaces are perfect for everyday use or to be set up for special occasions. At the heart of the home and overlooking the large outdoor entertainment area, the recently updated kitchen incorporates a gas cooktop and oven, 40mm stone benchtops and plenty of storage space, complete with a breakfast bar for meals on the go or casual entertainment. The generous five bedrooms are all complete with newley carpeted floors and ducted air conditioning, four with built-in robes and ceiling fans. The master bedroom boasts a walk-in robe and a modern, spacious and private ensuite. The fifth bedroom is a flexible space that can double as an office or study.
Quietly set and tucked away, this home is private and located close to the many amenities that this prestigious estate has to offer. Only a 3 minute stroll to Oakhill village for convenient local shops and restuarants, or Castle Towers, a short 6 minute drive, where supermarkets and a variety of cafes, restaurants, boutique stores and conveniences await. When looking for public transport, 5 seconds walk to bus services (635 and 642X) and a moments drive to Cherrybrook Metro or Castle Hill Metro, CBD Wynard station and Beecroft station. In the catchment for the highly sought after Cherrybrook Technology High School, and only a 5 minutes walk to Oakhill Drive Public. 6 minutes walk to Erlestoke Park with bicycle tracks, walking paths and basket ball courts.
Internal features:
– Greeting the entrance of the home, a generous formal lounge and formal dining room await with vaulted ceilings and quality floor boards underfoot. Exposed brick walls and an open fireplace bring texture and warmth to the space. A large dining area and separate family room off the kitchen are perfect for casual meals and entertaining your guests.
– The stylish and recently updated kitchen sits at the heart of the home, ready to entertain or prepare for the family. A gas cooktop with 5 burners and an oven below are built into 40mm stone benchtops, complete with a breakfast bar. Extensive cupboards and drawer storage space feature soft close mechanism.
– The five generous bedrooms all boast newly carpeted floors, ducted air conditioning and built-in robes. Four rooms have ceiling fans including the master bedroom which also boasts a walk-in robe and private modern ensuite. The fifth bedroom is a flexible space that can double as a study.
– Two spacious bathrooms, the main and the master ensuite, both recently updated and modern in design, include ¾ height tiles, floating double vanities, frameless showers and bathtub.
– Additional features include quality floor boards, LED downlights and ducted air conditioning throughout, internal gas points and a mixture of 2.5m and vaulted ceilings.
External features:
– A flat yard with level lawns and hedges making the space super private, is all overlooked by a pergola covered outdoor area.
– The sparkling in-ground pool is surrounded by pavers and hedges, with a nearby shed for extra storage of garden tools and pool equipment.
– Double garage with automatic doors and drive through to the yard. Plenty of space for storage with an additional bathroom.
Location Benefits:
– Oakhill Village | 260m (4 min walk)
– Cherrybrook Village | 1.9km (3 min drive)
– Cherrybrook Metro | 2.4km (4 min drive)
– Castle Hill Metro | 3.6km (7 min drive)
– Castle Towers Shopping Centre | 3.3km (6 min drive)
– Sydney CBD | 29.6km (32 min drive)
– Bus Stop (Infront of home) | 16m (<1 min walk)
School Catchments:
- Oakhill Drive Public School | 400m (5 min walk)
- Cherrybrook Technology High School | 1.4km (20 min walk)
Other nearby Schools:
- Oakhill College | 1.1km (14 min walk)
- St Bernadette's Primary School | 3.1km (6 min drive)
- Mount St Benedict College | 5.5km (9 min drive)
Municipality: Hornsby Council
Lot Area:
Garage Area: Double Garage
Disclaimer: This information is gathered from trusted sources. All distances to amenities are approximate and calculated using Google Maps. We do not guarantee this information and you should undertake your own investigation before proceeding.





























