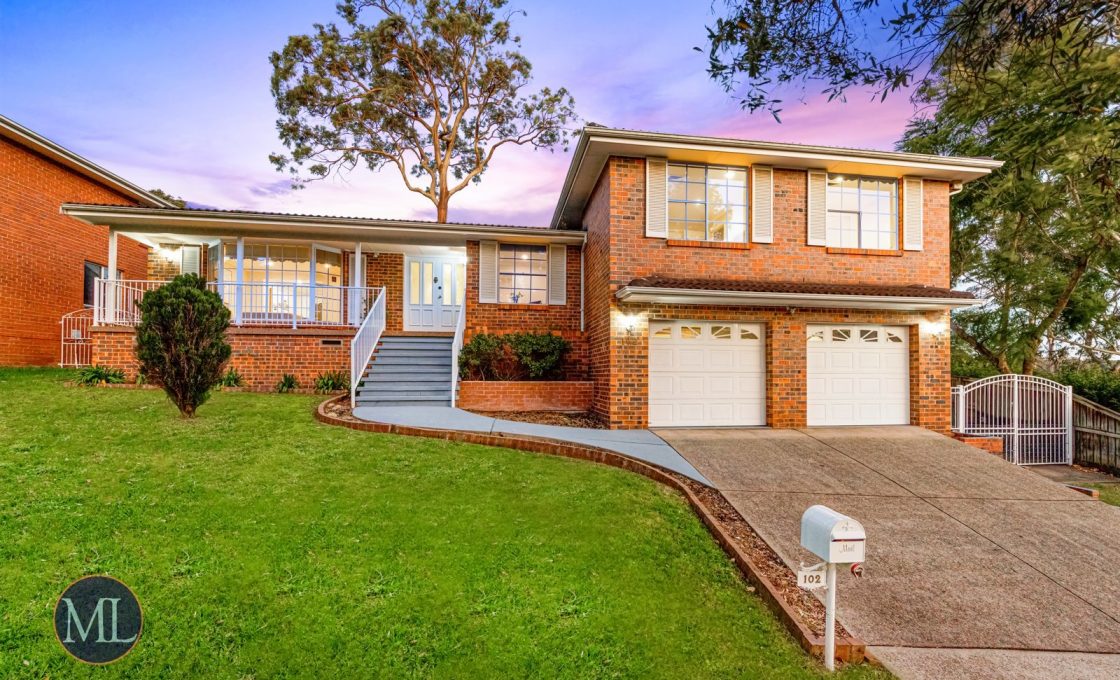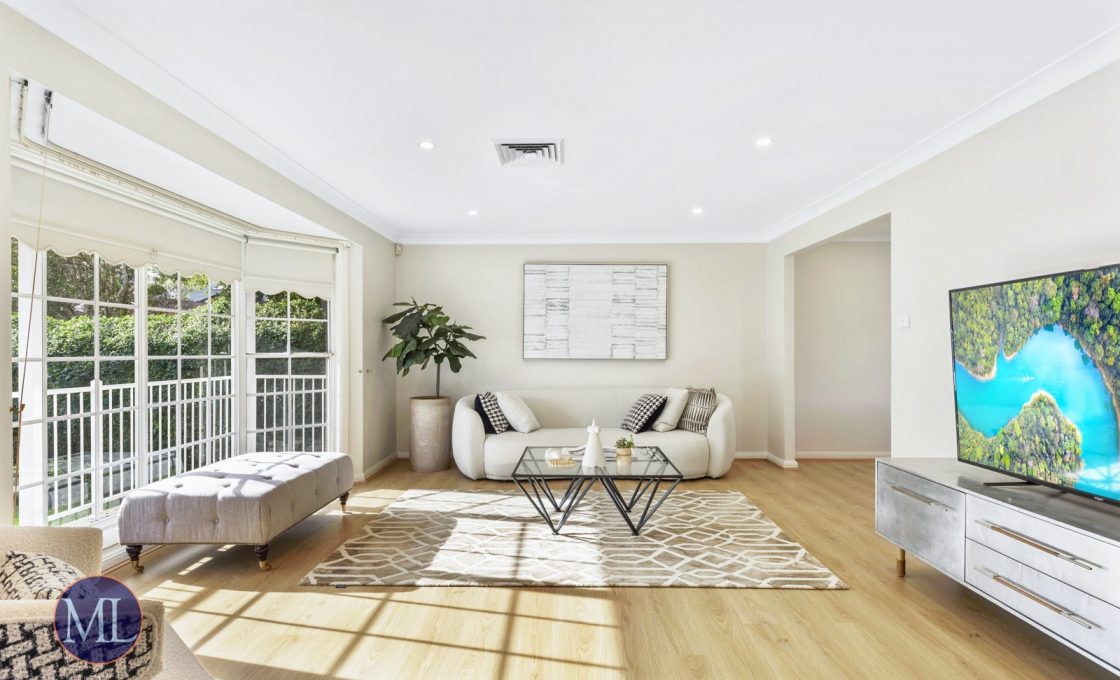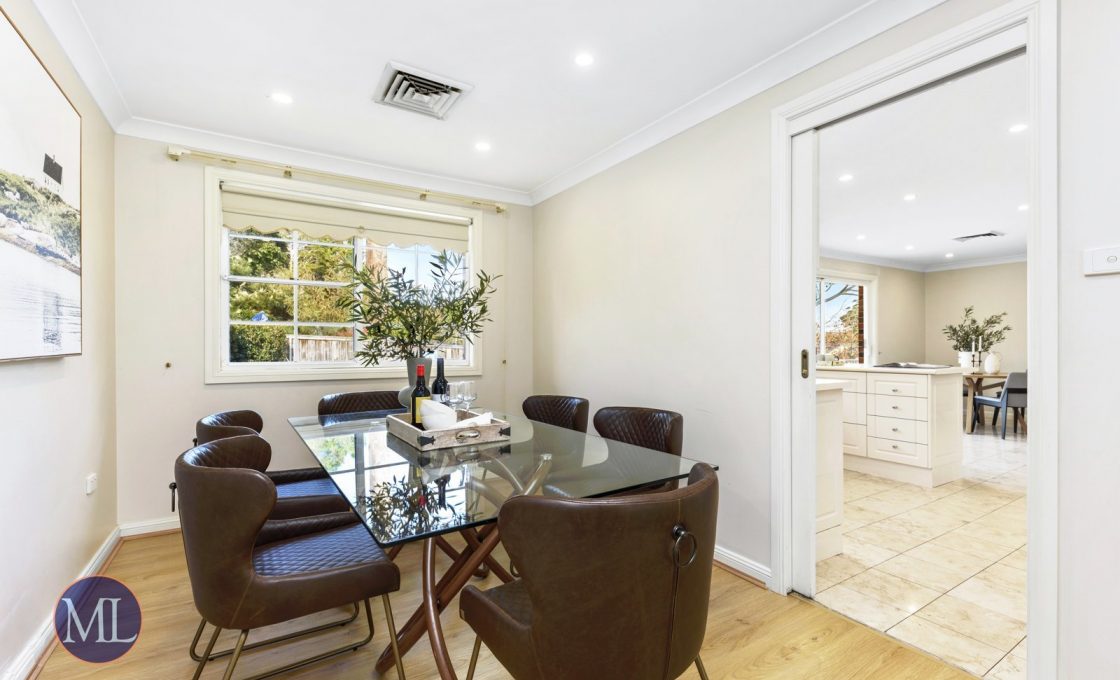Flexible Split Level Living | Minutes Walk to Shops, Schools and Public Transport
Falling into the zone for and walking distance to Cherrybrook Technology High school, this split level home’s smart design and generous proportions has the needs of the family at its core. Brand new laminate floorboards and recently painted walls throughout the home compliment its design and layout, bringing a fresh feel to spaces. Natural light filters through the bay window, flooding the front lounge room with plenty of light. A casual dining off the kitchen overlooks the yard through glass sliding doors, while downstairs rumpus is set as a great teenage retreat, games room or entertainment area, opening onto the downstairs outdoor living. At the heart of the home, the kitchen comes complete with quality stainless steel appliances including a 4 burner gas cooktop, oven and dishwasher. Quality glass fronted and solid cabinetry surrounds the space for plenty of storage while the hard wearing laminate benchtops extend to the breakfast bar. Five bedrooms feature new floorboards, ducted air conditioning and large windows. While three rooms include built-in robes, the master suite features the added luxury of a walk-in robe and a private ensuite.
Enjoy spacious easy living in this generous split level home, built around the needs of the growing or established family. Keeping true to its family orientation, this property is in catchment for the highly sought after Cherrybrook Technology High School and John Purchase Public School, both schools are around a 15 minutes walk from the home. Only 10 minutes walk up the street, enjoy Cherrybrook Village Shopping center’s variety of cafes, restaurants, boutiques and supermarkets, while the smaller ultra convenient Appletree Shops is only 350m up the street. Plenty of public transport options are on offer with a bus stop across the road and cherrybrook metro station only 6 minutes away. Convenient and easy living awaits.
Internal features:
– Living spaces are spread throughout the split level floor plan, designed for flexible use and easy living. Large lounge room and formal dining room are flooded with light from the front facing bay window, while a casual dining area off the kitchen is ideal for meals on the go. On the lower level a huge rumpus is the perfect teenage retreat or entertainment/games room.
– A central kitchen makes entertaining your guest and feeding the family easy, complete with a four burner gas cooktop and quality stainless steel oven and dishwasher. Double sinks overlook the backyard, while hard wearing laminate benchtops and quality cabinetry frames the space.
– Five bedrooms feature new floorboards, ducted air conditioning and large windows. While three rooms include built-in robes, the master suite features the added luxury of a walk-in robe and a private ensuite.
– Two fully equipped bathrooms and an ensuite feature floor to ceiling tiles, showers, toilets and vanities, all positioned close to bedrooms and living spaces. The upper level main bathroom features a bathtub, while the ensuite features a sky light for filtered natural ambience. Large laundry downstairs with built-in cabinets and external access.
– Additional features include ducted air conditioning, freshly laid floorboards, fresh paint and large under stairs storage.
External features:
– Large pergola covered paved outdoor entertainment space. The low maintenance grass and established hedges make for a relaxing backdrop to your new BBQ area.
– A large inground pool is ready to enjoy made private by the surrounding gardens and fences.
– Double automatic garage with internal access
Location Benefits:
– Greenway Park | 500m (6 min walk)
– Appletree Shops | 350m (5 min walk)
– Cherrybrook Village Shopping Centre | 800m (10 min walk)
– Cherrybrook Metro Station | 3.5km (6 min drive)
– Castle Towers Shopping Centre | 5.5km (9 min drive)
– Sydney CBD | 30km (31 min drive)
– Nearest Bus Stop | 40m (1 min walk)
School Catchment:
– John Purchase Public School | 950m (13 min walk)
– Cherrybrook Technology High School | 1.2km (15 min walk)
Nearby Schools:
– Tangara School for Girls | 3.4km (8 min drive)
– Oakhill College | 3.8km (8 min drive)
– Mount St Benedict College | 5.3km (8 min drive)























