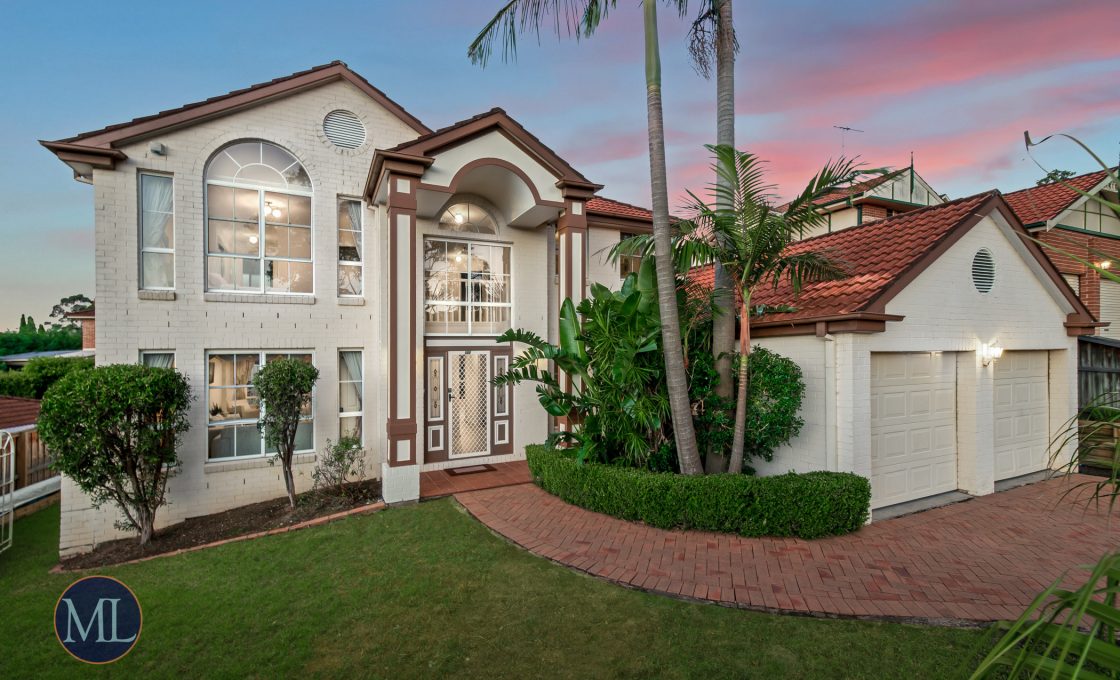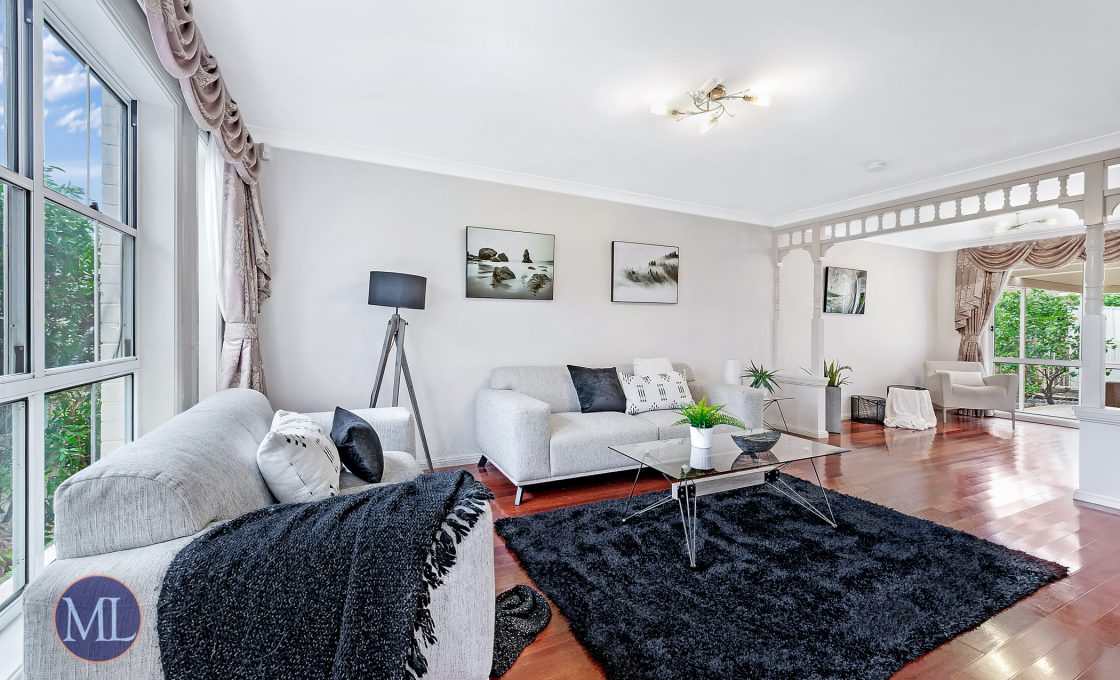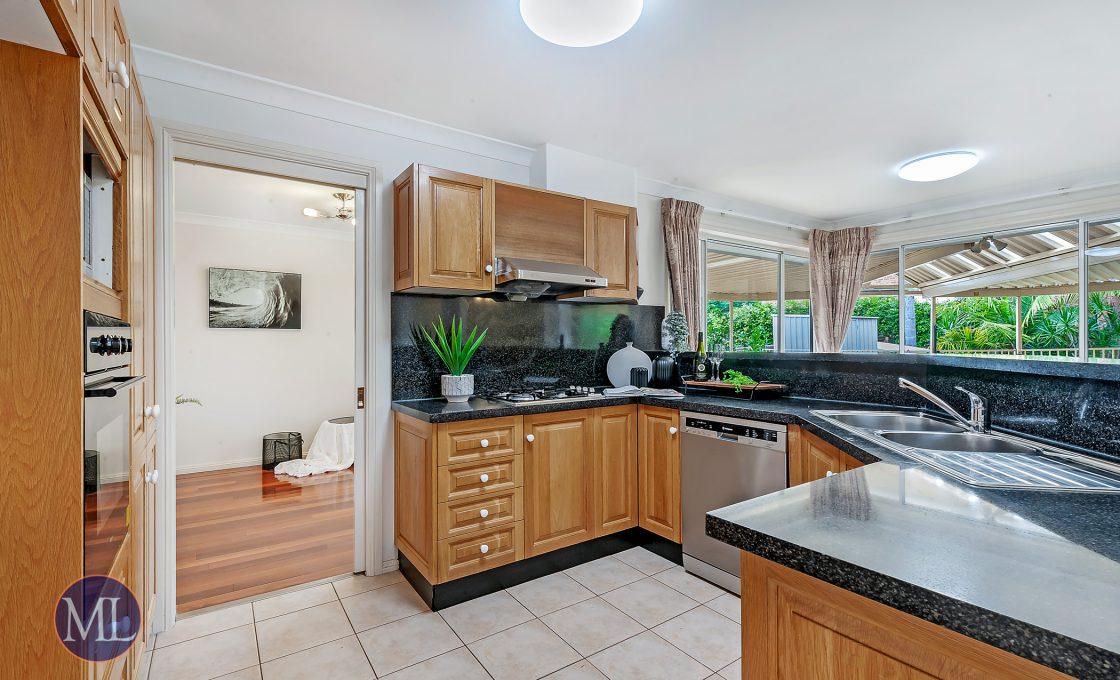Flexible Family Living – Short stroll to bus stop and shops in Cherrybrook Tech Catchment
Auction Location: 105 Oakhill Drive, Castle Hill NSW 2154.
Flooded with natural light and breath-taking cathedral ceilings, this spacious family home is situated at the centre of Castle Hills’ Oakhill Estate. Walking distance to local schools, shops and parks, this home holds family-friendly living at its heart.
Open in design, the home boasts multiple living spaces throughout the bottom floor, as well as a study, doubling as a fifth bedroom for growing families or accommodating for guests. At the centre of the home stands the stunning timber clad kitchen, complete with 40mm black granite benchtops, splash backs and servery, stainless steel appliances, gas cooktop and plentiful storage. Adjacent to the kitchen are five spacious living spaces, including a small meals area for a quiet meal and the large rumpus room for entertaining and family time. Upstairs presents four generous bedrooms with built-in robes, including a luxurious master suite that comes complete with both a walk-in robe and built-in robe for all your storage needs, and an updated ensuite with spa bath and brand new shower screens. The backyard of the home focuses on opportunity for memorable entertaining, with an extensive paved alfresco entertainment space covered by a pergola surrounded by decked sitting spaces. Relax and enjoy the view whilst overlooking the in-ground saltwater pool with a built-in spa, subtly complemented by a water feature and well manicured gardens.
Positioned a short 850m walk to Oakhill Shopping Village, 950m to Oakhill Drive Public School and under 100m to the nearest bus stop, this home is in a prime location. Walking distance to many of the nearby amenities accentuates this home’s focus on family living with proximity to conveniences.
Internal Features:
– Central timber kitchen finished with plentiful storage, stainless steel appliances, gas cooktop and black granite benchtops, splash back and servery.
– Freshly painted throughout, five living spaces downstairs create a variety of entertainment arrangements with a downstairs room ideal for a study or guest bedroom.
– Four spacious bedrooms with built-in robes, plus master bedroom with ensuite and walk-in robe.
– Upstairs bathroom and ensuite with downstairs water closet.
– Large double garage with drive-through, ideal for entertainment or backyard storage.
– Extra features include fresh paint, ducted air conditioning, cathedral ceilings and an alarm system.
External Features:
– Oversized alfresco area ideal for entertaining.
– In-ground saltwater pool with built-in spa and water feature
– Front gardens and trees create a privacy screen around a quiet grassed front yard.
– Manicured back gardens decorate the family friendly backyard
Location Benefits:
– Hastings Park and Tennis Courts | 550m
– Oakhill Shopping Village | 850m
– Oakhill Drive Public School | 950m
– Cherrybrook Technology High School | 1.6km
– Westminster Park | 1.6km
– Cherrybrook Metro Station | 3.0km
– Bus Stop | 92m
School Catchments:
– Oakhill Drive Public School | 950m
– Cherrybrook Technology High School |1.6km
Nearby Schools:
– Oakhill College | 1.7km
– Tangara School for Girls | 3.1km
– Hills Grammar School | 5.0km
Municipality: The Hills Shire Council
Lot Area: 654sqm
Garage Area: Double Garage
Disclaimer: This information is gathered from trusted sources. All distances to amenities are approximate and calculated using Google Maps. We do not guarantee this information and you should undertake your own investigation before proceeding.
















