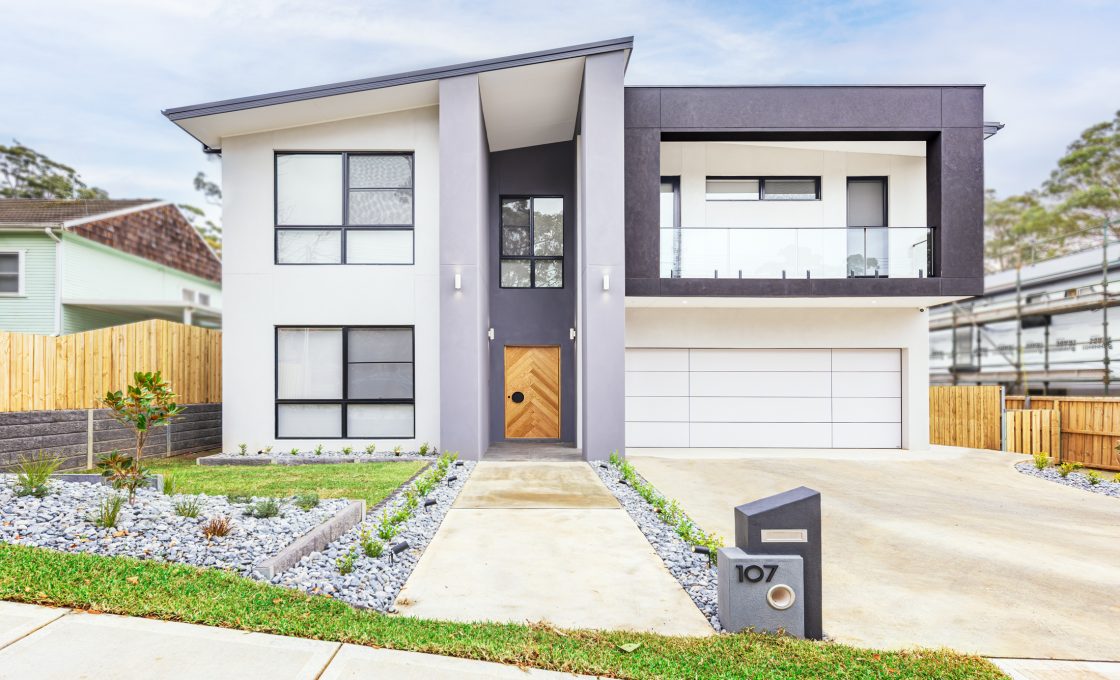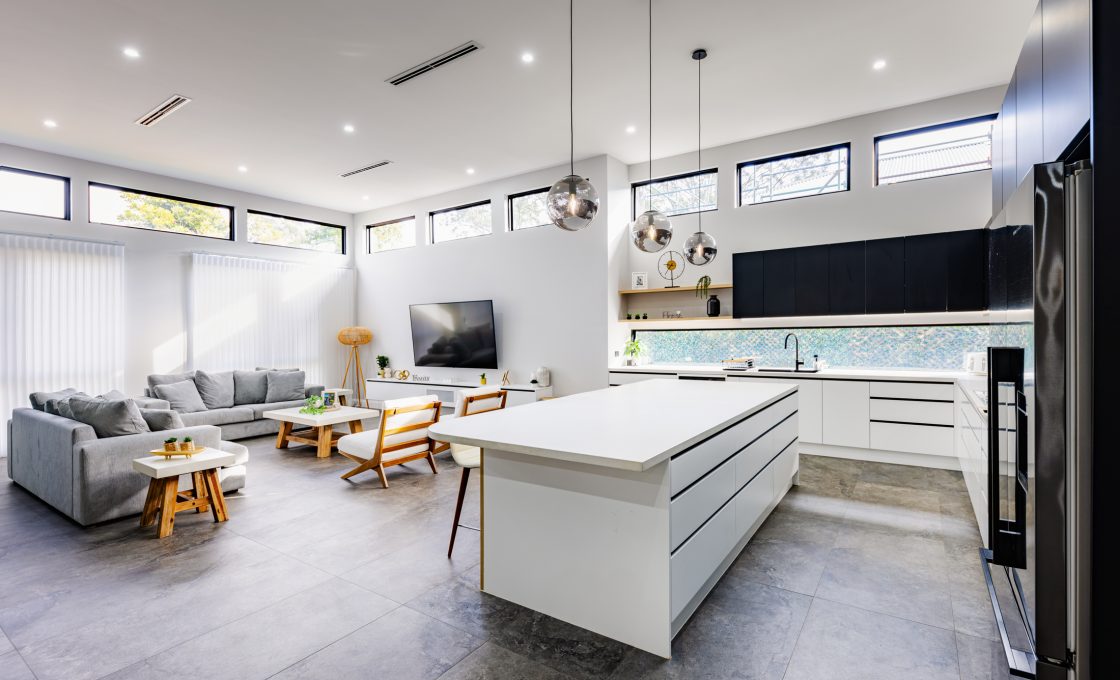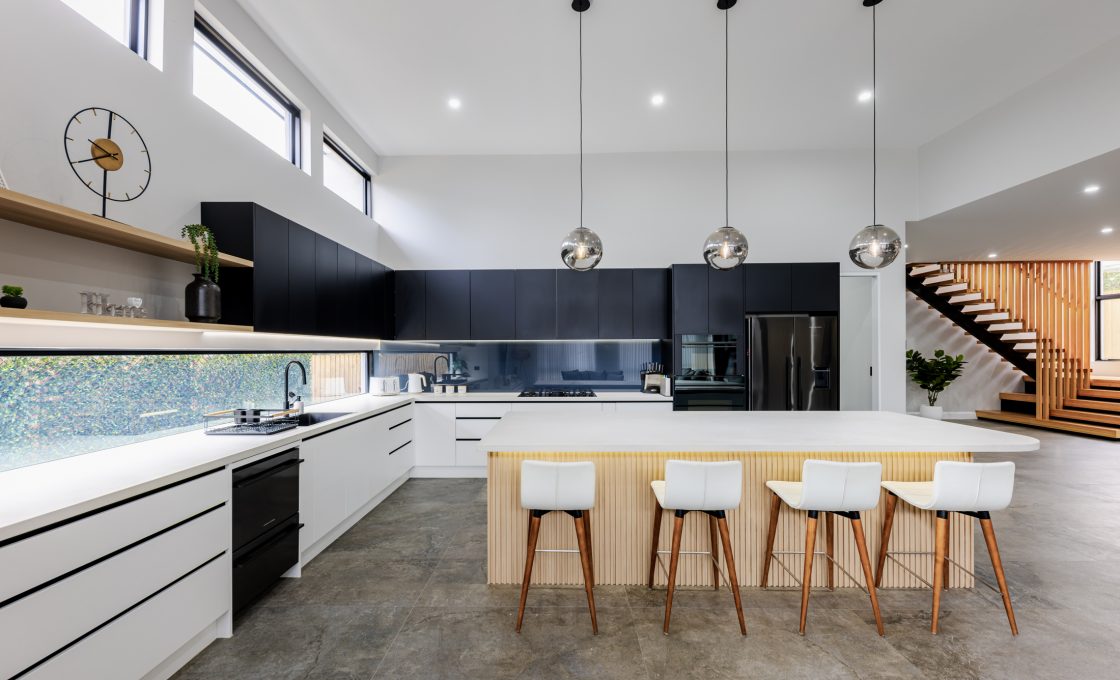Opulent & Luxury Living Awaits
Ultra modern and built less than 12 months ago, this stunning West Pennant Hills home is ready to move in, with no cost spared in its construction. Entering through the pivot front door, elegant tiles underfoot lead through the home while 3m and 4m high ceilings open up to an airy and light filled floor plan. The flexible living downstairs includes lounge, dining and rumpus space, perfect for both entertaining and relaxed family living complemented by bright lights and large windows. The ultra modern kitchen is at the heart of this stunning home. Designed with convenient and tidy living in mind, plenty of cabinet storage surround the space in addition to the walk-in pantry. Featuring gas cooking on a 5 burner cooktop, electric oven and other high quality Blum stainless steel appliances. At the center of the space, the island and surrounding bench space is topped with encapsulating 40mm Cloudburst Caesarstone for a feeling of real luxury. Totalling five bedrooms across the two levels with oversized proportions, built-in robes, high ceilings, ducted air conditioning and comforting carpets underfoot. While the opulent master suite is complemented by most of these features, its luxury finish includes a walk-in robe and two way ultra modern ensuite. A small sitting space upstairs makes for the perfect study space, ideal for teenage retreat, work or study.
A fully self contained and separate two bedroom granny flat has been finished for a luxury compact living style. Already tenanted and featuring combined living and dining spaces, a generous modern kitchen and a combined modern bathroom and laundry. The surrounding yard features no-maintenance artificial lawn, with a quality alfresco sitting space to enjoy.
Tucked in a suburb with a name known for precious homes and an upper class family living, this stunning property is surrounded by plenty of parks, schools, shops and public transport options. Only 130m from the home is a bus stop for quick and easy access to local amenities or the Sydney CBD. Only a short 3 minute drive down the road, the Pennant Hills Market Place features an abundance of shops, take away stores and other boutiques. Falling into the catchment for West Pennant Hills Public School only 9 minutes walk away and Pennant Hills High School 18 minutes walk away, the family focused locale is only emphasized but the further quality private schooling options.
Internal Features:
– This stunning modern home features a thought out and flexible floorplan, perfect for both entertaining and relaxed family living. The open plan layout downstairs is emphasized by the over 3m ceilings, bright lights and large windows that grace the seamless lounge, dining and rumpus areas. High quality tiling underfoot and ducted air conditioning to complete this space.
– The ultra modern kitchen is at the heart of this stunning home. Designed with convenient and tidy living in mind, plenty of cabinet storage surround the space in addition to the walk-in pantry. Featuring gas cooking on a 5 burner cooktop, electric oven and other high quality Blum stainless steel appliances. At the center of the space, the island and surrounding bench space is topped with encapsulating 40mm Cloudburst Caesarstone for a feeling of real luxury.
– Totalling five bedrooms across the two levels with oversized proportions, built-in robes, high ceilings, ducted air conditioning and comforting carpets underfoot. While the opulent master suite is complemented by most of these features, its luxury finish includes a walk-in robe and two way ultra modern ensuite.
– Three full bathrooms throughout the home include a main bathroom to both levels and the ensuite. The bathrooms are hyper modern in design and finished with quality fixtures all including floor to ceiling tiles and frameless showers. The upstairs main bathroom also features a stand alone bathtub.
– Extra features include ducted air conditioning, ducted vacuum, intercom system to ground and upper level, fully functioning alarm system, fresh paint, fireplace, luxury timber staircase and pivot front door.
External Features:
– The alfresco living space accessed through floor to ceiling glass sliding doors, makes for the ideal year round entertainment space with automatic blinds, creating a seamless indoor/outdoor living and entertainment experience. Complete with an outdoor kitchen featuring a built-in BBQ, stone benchtops and plenty of cabinet storage.
– The backyard features no-maintenance artificial lawn high fences to create a super private space.
– Fully self contained and separate two bedroom granny flat. Featuring combined living and dining space, generous modern kitchen and a combined modern bathroom and laundry. The surrounding yard features no-maintenance artificial lawn, with a quality alfresco sitting space to enjoy.
– A double garage with automatic doors and internal access. Additional space on the driveway for parking, while granny flat parking is available on the street.
Location Benefits:
– Campbell Park | 850m (10 min walk)
– Pennant Hills Station | 1.7km (2 min drive)
– Pennant Hills Market Place | 1.7km (3 min drive)
– Cherrybrook Village | 3.5km (5 min drive)
– Cherrybrook Metro | 3.1km (4 min drive)
– Sydney CBD | 25.3km (24 min drive)
– Nearest Bus Stop | 130m (2 min walk)
School Catchments:
– West Pennant Hills Public School | 750m (9 min walk)
– Pennant Hills High School | 1.4km (18 min walk)
Nearby Schools:
– Mount Saint Benedict’s | 850m (11 min walk)
– St Agatha’s Catholic School | 1.1km (14 min walk)
– Oakhill College | 5.6km (8 min drive)
In compiling the information contained on, and accessed through this website, Murdoch Lee Estate Agents has used reasonable endeavours to ensure that the Information is correct and current at the time of publication but takes no responsibility for any error, omission or defect therein. Prospective purchasers should make their own inquiries to verify the information contained herein.




























