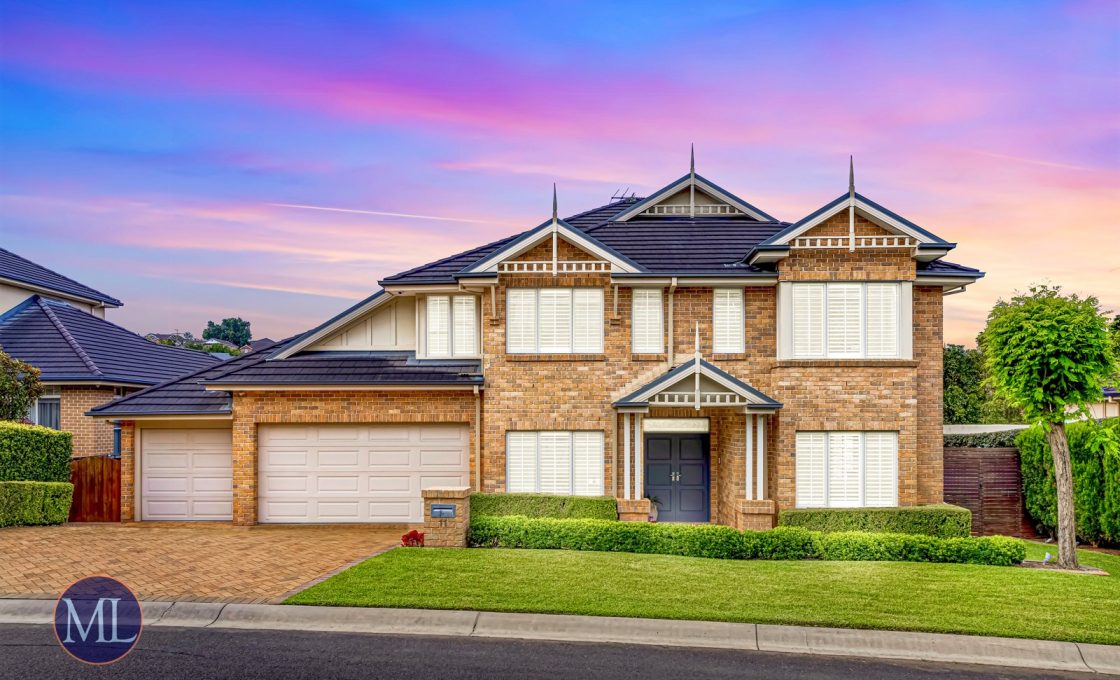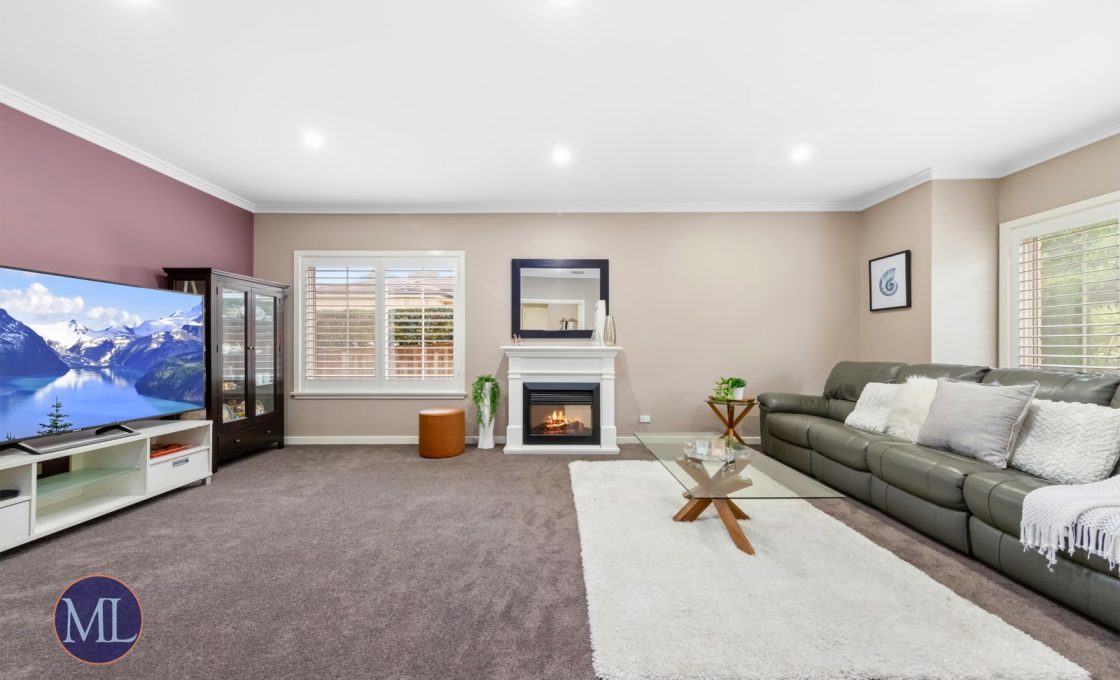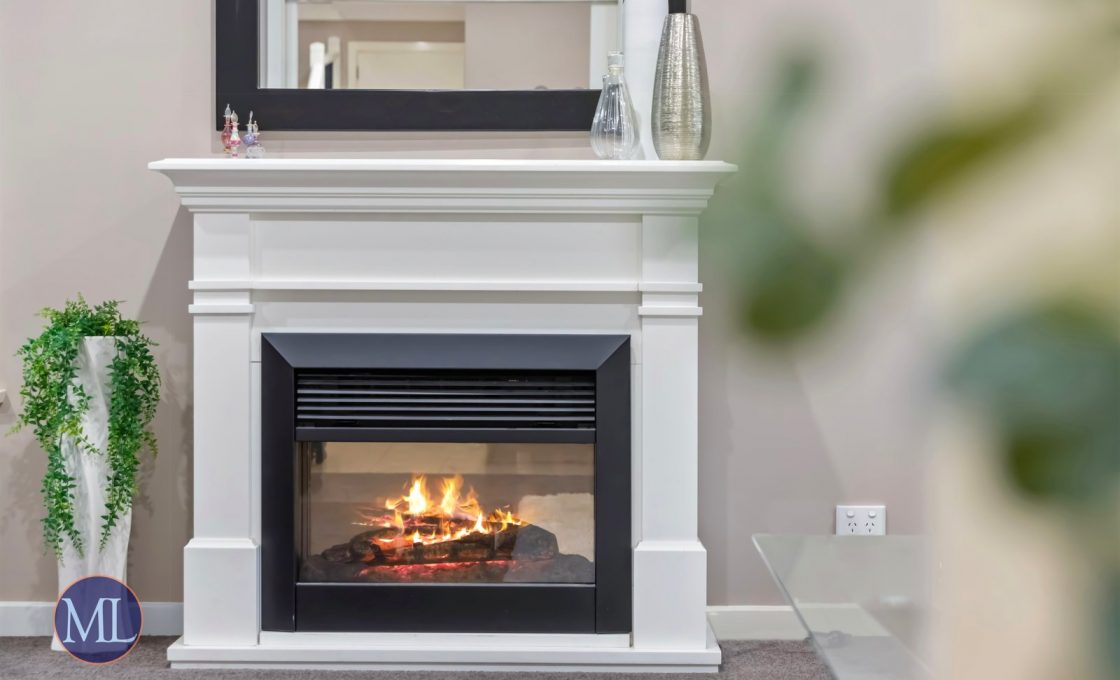Grand Binet Home in Blue Chip Estate - CTHS Zoned
Surrounded by luxury properties that match its opulence, this 16-year-old Binet family home stands proud on a quiet prestigious street. Greeted by manicured front gardens, the hedges and paved path leads towards the large double entry doorway. Upon entry, a small foyer starts to guide you into the home, with the formal lounge room directly to your right. The room is complete with high ceilings, carpeted floors, ducted air and unique to this room is a stunning electric fireplace, giving an ambient finish to the space. High ceilings, cornices, plantation shutters, downlights and ducted air conditioning extend to the remaining casual living spaces, with large sliding glass doors, designed in an open plan layout to enjoy an indoor/outdoor living style.
At the heart of the home and overlooking the casual meals and family room, the contemporary kitchen is designed to entertain and show off. Boasting 40mm Caesarstone benchtops, polyurethane cabinetry, quad element Smeg electric cooktop, all accompanied by quality stainless steel Smeg kitchen appliances, including a pyrolytic oven. The kitchen sits nearby to a large sunken lounge room with extended ceiling height and plantation shutters overlooking the yard, the ideal games room or rumpus to entertain your guests. Four oversized bedrooms upstairs with new carpeted flooring, LED downlights and ducted air conditioning, two rooms with built in robes. With a walk-in robe, the second bedroom also features a secret loft space, ideal for a teenager’s retreat with access to further storage. The master bedroom also features a walk-in robe as well as an ultra-private modern ensuite with large shower and floor to ceiling tiles. Upstairs also boasts a small sitting room, perfect for a study nook or homework space when focus is needed. Downstairs, an additional bedroom has been set up as a study, however, also doubles as a guest bedroom featuring its own built-in robe.
Only 6 minutes’ walk to Oakhill Public School, this quality family home falls into an exclusive part of Castle Hill for the catchment for Cherrybrook Technology High School. A short 8 min walk down the street is Oakhill Shopping Village complete with a grocer, cafes, and other boutiques, or for larger scale shopping, Castle Towers only 8 min drive & Cherrybrook Village 5 minutes’ drive. The central location is set for quick access into the city, either via close public transport options including the metro stations or bus stops, or just over a 30-minute car drive.
Internal Features:
– Mixed casual and formal living rooms are spread throughout the home creating plenty of spaces for quality entertaining or fun family moments. In addition to a relaxing family and meals room that overlooks the back gardens and alfresco area, the formal lounge room enjoys the ambience of a mood setting electric fireplace, while the sunken lounge room is the ideal games room.
– The modern kitchen sits as the central hub of the home, perfect for entertaining and preparing meals for family and friends. Polyurethane cabinets surround the space providing plenty of storage options, while 40mm Caesarstone benchtops open the space. Quad element electric cooktop accompanied by quality stainless steel kitchen appliances, including Smeg branded ovens.
– Four oversized bedrooms upstairs with new carpeted flooring, LED downlights and ducted air conditioning, two rooms with built in robes. The second bedroom features a walk-in robe and loft space, ideal for a teenager’s retreat. The master bedroom features a walk-in robe and an ultra-private modern ensuite. A fifth room downstairs doubles as both an office and bedroom, with ample space for a wardrobe if desired.
– Two full bathrooms upstairs include the ensuite and main. Both feature floor to ceiling tiles and large showers, while the main includes a bathtub and vanity with Caesarstone benchtops and polyurethane cabinets.
– Extra features include new carpets and engineered timber floors throughout, ducted air conditioning, high ceilings, cornices, LED downlights, fireplace, and plantation shutters throughout.
External Features:
– The outdoor alfresco entertaining space overlooks the pool and stunningly kept and landscaped yard. Boasting close to perfectly level lawns, manicured hedgers and gardens.
– The inground saltwater pool is solar heated for extended seasonal use while made super private with high fences and hedges.
– The generous and spacious three car garage boasts plenty of space for storage and workshop, as well as lock up internal access.
– Private pedestrian gate at the top of the street provides access to Old Northern Road, bus stops etc.
Location Benefits:
– Oakhill Shopping Village | 750m (8 min walk)
– Castle Towers | 4.2km (8 min drive)
– Castle Hill Metro | 4.2km (8 min drive)
– Cherrybrook Village | 2.8km (5 min drive)
– Cherrybrook Metro | 2.9km (6 min drive)
– Sydney CBD | 30.5km (31 min drive)
– Bus Stop | 700m (8 min walk)
School Catchments:
– Oakhill Public School | 500m (6 min walk)
– Cherrybrook Technology High School | 2.9km (5 min drive)
Nearby Schools:
– Oakhill College | 1.5km (5 min drive)
– Tangara School For Girls | 3.1km (7 min drive)
– The Hills Grammar School | 6.5km (11 min drive)
Municipality: Hornsby Council
































