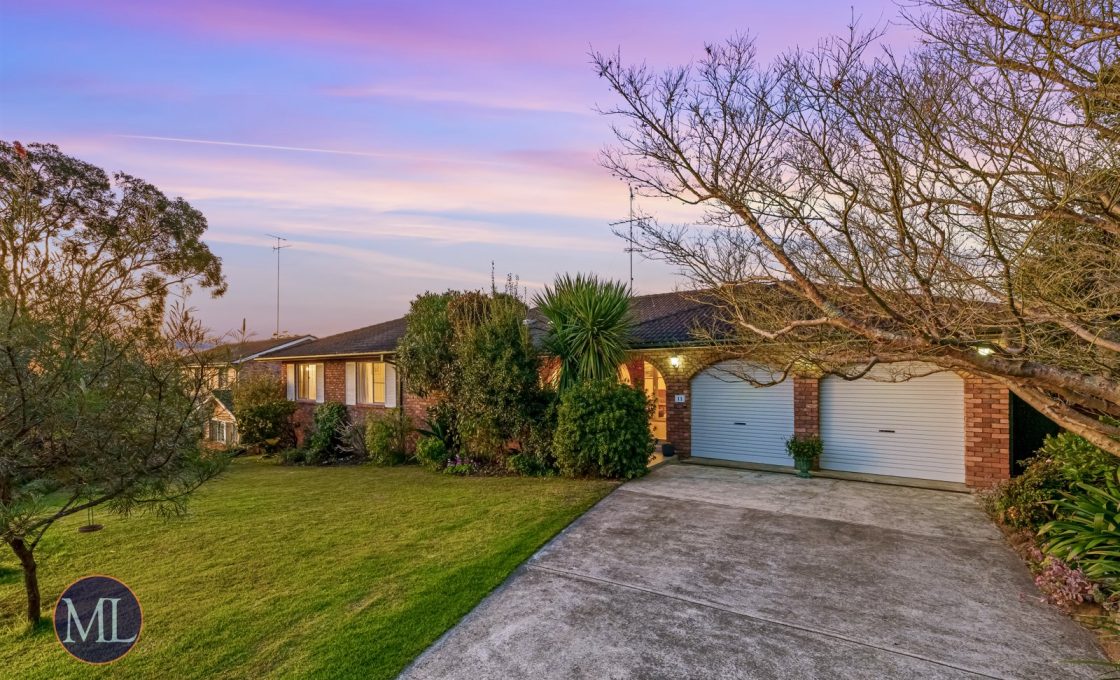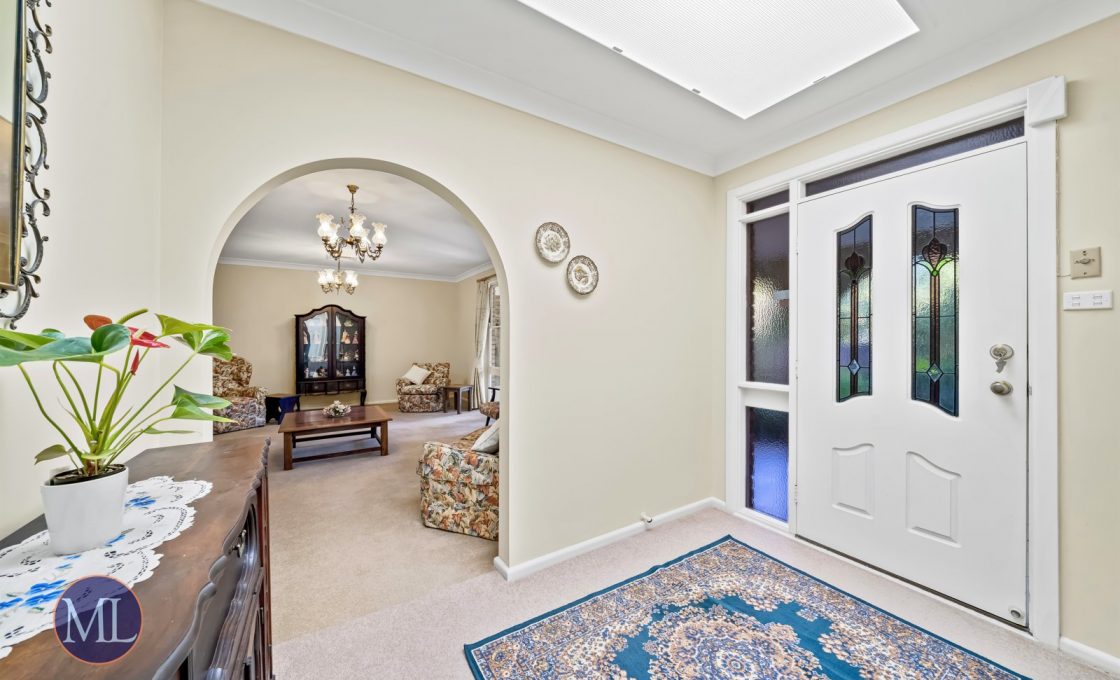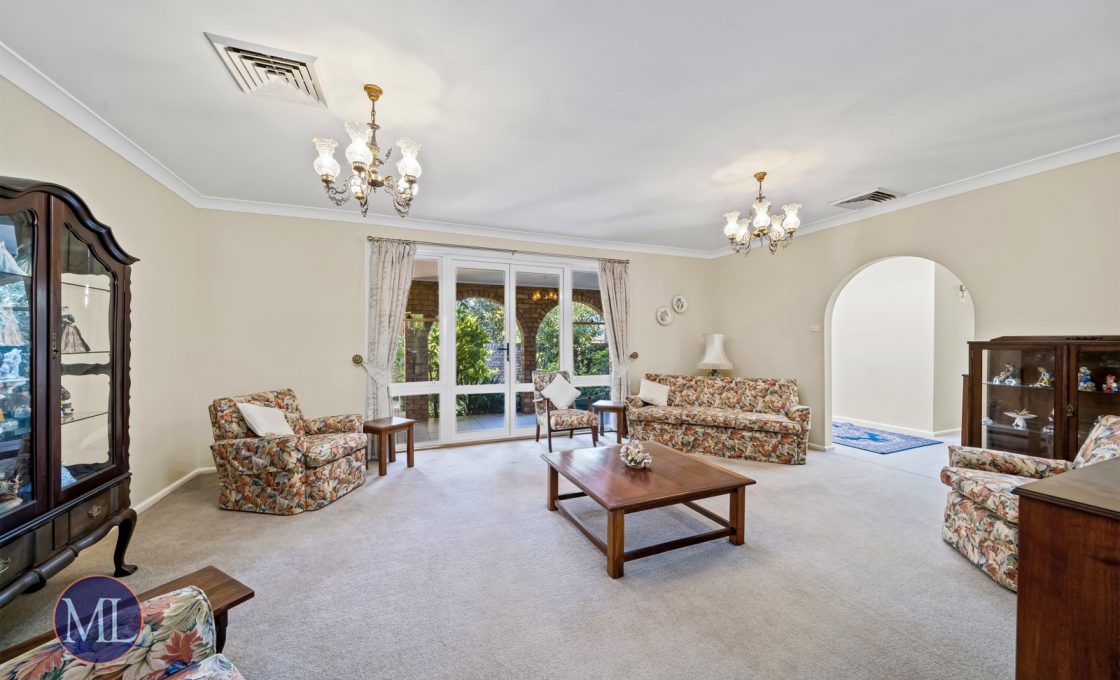Sprawling Single Level with 6 Car Garage in New England Estate
Auction Location: Onsite
Boasting a generously sized floor plan, this home’s widespread single storey layout spans from oversized bedrooms, to a true to size 6 car garage. With three separate living zones including a formal lounge and formal dining, informal dinning attached to the kitchen, and a separate, more casual family room overlooking the pool. Ornate timber kitchen, finished with plenty of cabinet storage space and 40mm Caesarstone benchtops and quality appliances, this space is filled with light from the large windows facing the sun-drenched back yard. Four oversized bedrooms with two master suites featuring ensuites and all come complete with built-in robes, well maintained carpeted floors and ducted air conditioning. The master bedroom has a huge private ensuite, complete with floor to ceiling tiles, large corner shower and bathtub.
A sun-drenched yard boasts all three of the sought-after features, level lawns, and covered sitting and entertainment space, and a sparkling salt water in ground pool with spa. Outdoor living spaces, a mixture of both covered or open air create a variety of options for year round entertaining. Complete with yard access, to the spacious 6 car garage is ideal for parking multiple vehicles or projects, storage, a workshop, or extending the living space of the home (STCA)
Positioned in the highly coveted New England Estate, known for its convenience, school catchments and quick access to public transport. Only a brisk 5-minute walk to Castle Hill High School, 4 minutes’ drive to Samuel Gilbert Public School and 5 minutes’ walk to Express City Bus. With the newly refurbished Knightsbridge shops and a short 4-minute drive to Castle Towers Shopping Center and Metro Station, this home’s location is only matched by its neighbours sharing the prestigious estates benefits.
Internal Features:
– Imposing formal lounge and dining room flow through the home towards the kitchen and front and rear balconies through floor to ceiling glass doors.
– Separate family room / media for more casual living takes in the views of the sparkling inground pool.
– Four generously sized bedrooms complete with built in robes carpeted floors and ducted air conditioning for year-round comfort. The oversized main bedroom also features large windows and its own private ensuite. Currently being used as a study, another of the bedrooms also features direct access to the main two-way bathroom, acting as an ideal space for a guest room.
– The ornate style timber kitchen with Trend engineered stone and splash back sits at the heart of the home. Complete with electric cooking on quality appliances, the space is surrounded by plenty of cabinet storage space. Well maintained, the kitchen is full of the light from the large window over the sink.
– The ensuite features floor to ceiling tiles, large corner shower and bath, main bathroom also features floor to ceiling tiles, bath and shower.
– Extra features include ducted air conditioning, extensive and spacious single level floor plan.
External Features:
– The sun filled backyard ticks all the boxes with level lawns, covered and open-air entertainment spaces, established gardens and a built in BBQ.
– The 6-car garage is the home handyman or car enthusiast dream with space for multiple vehicles, projects, workshop, and storage space it has endless possibilities.
Location Benefits:
– Castle Hill RSL | 750m (10 min walk)
– Knightsbridge Shopping Village | 1.5km (19 min walk)
– Castle Towers Shopping Center | 1.6km (3 min drive)
– Castle Hill Metro Station | 1.8km (4 min drive)
– Sydney CBD | 33.2km (36 min drive)
– Express City Bus | 650m (8 min walk)
School Catchments:
– Samuel Gilbert Public School | 2.2km (4 min drive)
– Castle Hill High School | 450m (5 min walk)
Nearby Schools:
– Oakhill College | 3km (6 min drive)
– St Bernadette’s Primary School | 2.5km (5 min drive)
– Gilroy College | 3.0km (6 min drive)
Municipality: The Hills Council
































