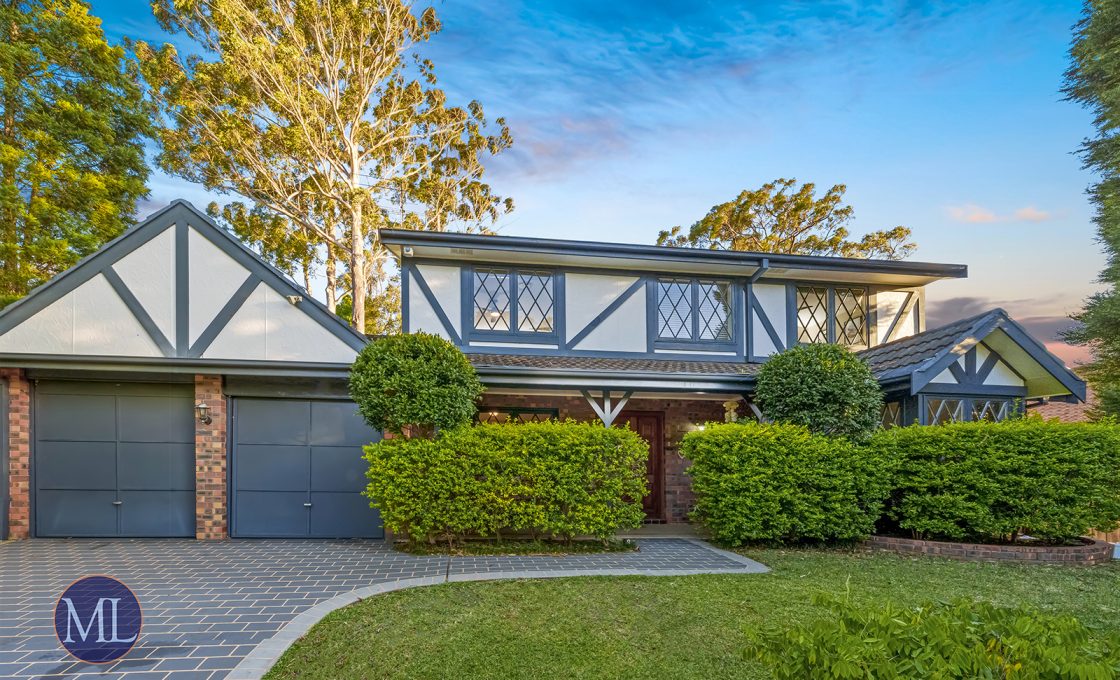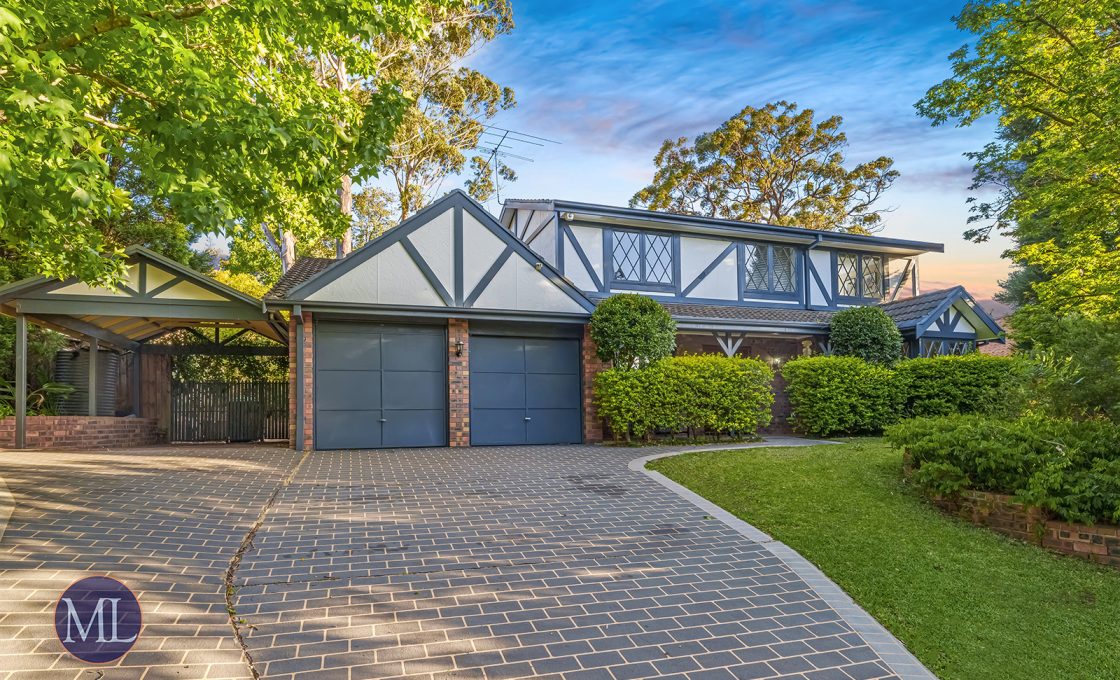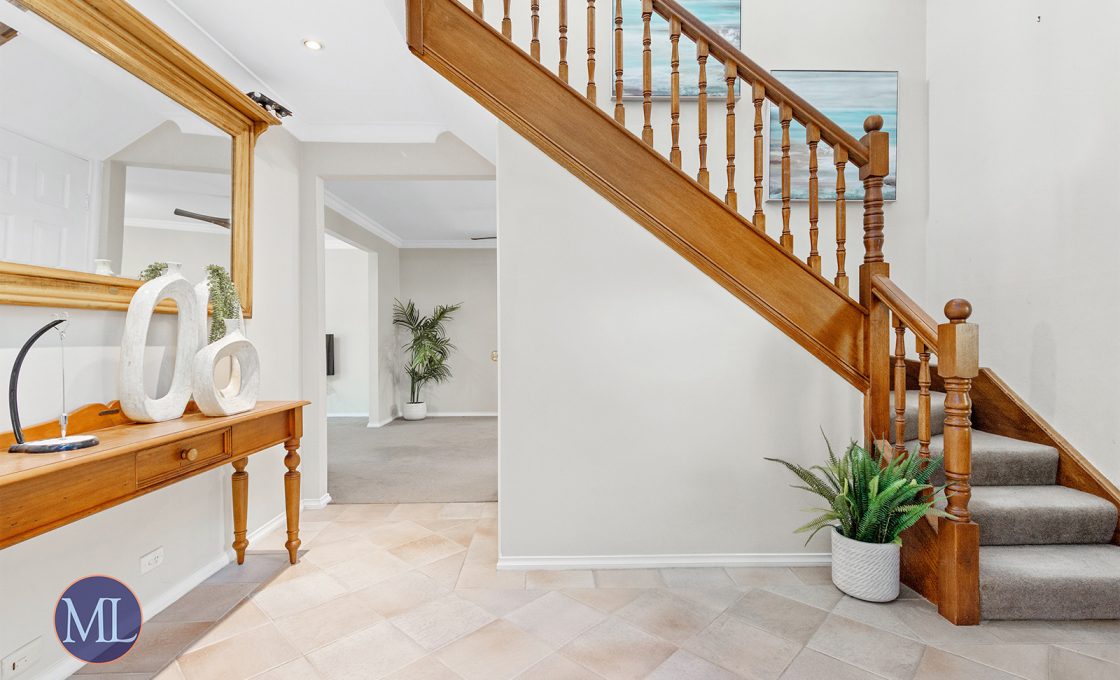Recently Updated Family Home - CTHS Zone
Welcoming you through the entrance foyer, this recently renovated family home has been tastefully updated, with plenty of living spaces and generous rooms as the perfect setting for your family to enjoy. A mixture of both casual and formal living spaces throughout enjoying a mixture of carpeted and tiled floors, ceiling fans, an electric fireplace and stylish cornices. Surrounding the living spaces, the recently updated stylish kitchen is complete with induction cooking, accompanied by plenty of quality stainless steel appliances. 40mm stone benchtops house the sinks and plenty of cabinet storage space, while a blue finished glass splashback gives a relaxing cool finish to the room. Four bright and spacious bedrooms have ducted air conditioning, ceiling fans and built-in robes, master bedroom including a private renovated ensuite with floor to ceiling tiles and frameless shower.
Focused on spacious living in a location suited to the growing family, this property is in catchment for the highly sought after Cherrybrook Technology High School and John Purchase Public School, both schools are around a 16 minutes walk from the home. Closeby to Cherrybrook Village Shopping center, the shops are only 11 minutes walk up the street where you can enjoy a variety of cafes, restaurants, boutiques and supermarkets while the smaller ultra convenient Appletree Shops is only 270m up the street. A prime position for public transport options and surrounded by parks to enrich the community appeal, this home is the perfect balance between comfort and convenience.
Internal features:
– Generously sized formal lounge and dining room, enjoying comforting carpeted floors, ceiling fan, electric fireplace and stylish cornices. More casually set is the meals area, and the separate lounge room, separated with a door, perfect for a games rooms or entertainment area.
– Recently updated, the stylish kitchen is complete with induction cooking, accompanied by plenty of quality stainless steel appliances. 40mm stone benchtops house the sinks and plenty of cabinet storage space, while a blue finished glass splashback gives a relaxing cool finish to the room.
– Four upstairs bedrooms are kept comfortable all year round with ducted air conditioning and ceiling fans, while carpeted floors are relaxing underfoot. All rooms feature built-in robes, including the master bedroom which also has a private ensuite. Downstairs a spare room is perfect for guest accommodation.
– Three full bathrooms over the two stories include the generous updated ensuite and main bathroom upstairs, both finished with floor to ceiling tiles, frameless showers, toilets and vanities, the main adding a bathtub for quality relaxation. Downstairs a full bathroom is complete with shower and toilet facilities off the laundry.
– Additional features include ducted air conditioning to upstairs, integral gas point, mixed tile and carpeted flooring
External features:
– Huge pergola covered entertainment space outside overlooks the pool and spa, while beautiful gardens create a relaxing ambient backdrop.
– Surrounded by secure fencing, the private level lawn space is perfect for children and pets to enjoy.
– Double automatic garage with internal access and a large carport, potential for drive through access
Location Benefits:
– Greenway Park | 550m (7 min walk)
– Appletree Shops | 270m (4 min walk)
– Cherrybrook Village Shopping Centre | 900m (11 min walk)
– Cherrybrook Metro Station | 3.6km (6 min drive)
– Castle Towers Shopping Centre | 4.9km (8 min drive)
– Sydney CBD | 29.7km (29 min drive)
– Nearest Bus Stop | 130m (2 min walk)
School Catchment:
– John Purchase Public School | 1km (14 min walk)
– Cherrybrook Technology High School | 1.3km (16 min walk)
Nearby Schools:
– Tangara School for Girls | 3.5km (6 min drive)
– Oakhill College | 3.8km (8 min drive)
– Mount St Benedict College | 5.4km (8 min drive)
In compiling the information contained on, and accessed through this website, Murdoch Lee Estate Agents has used reasonable endeavours to ensure that the Information is correct and current at the time of publication but takes no responsibility for any error, omission or defect therein. Prospective purchasers should make their own inquiries to verify the information contained herein.


































