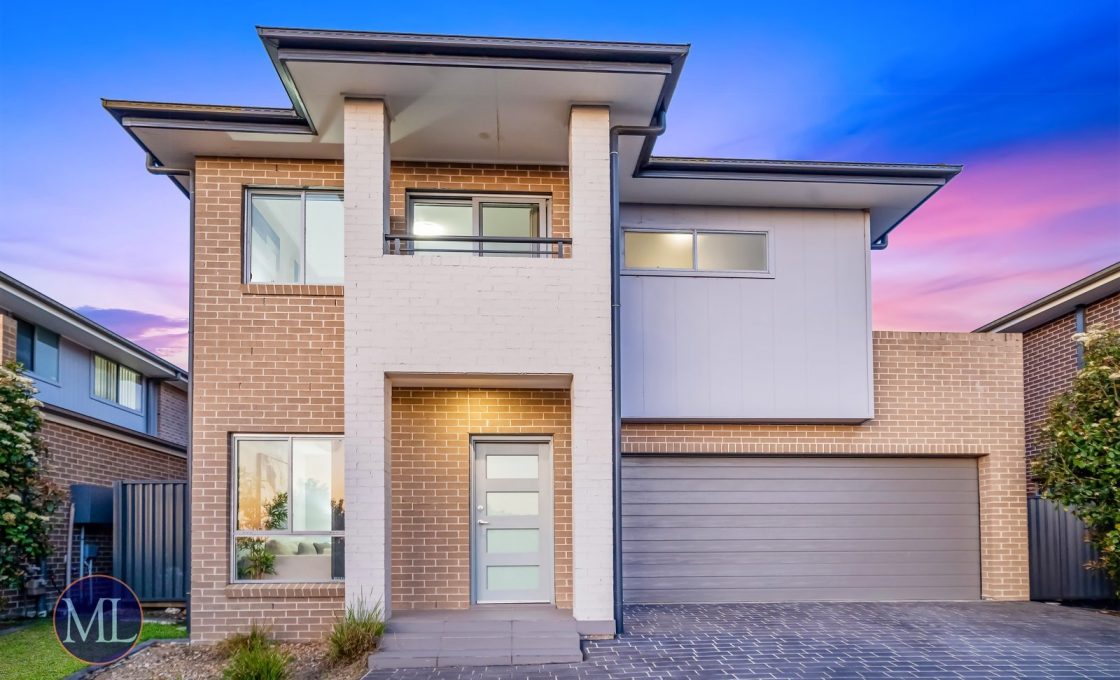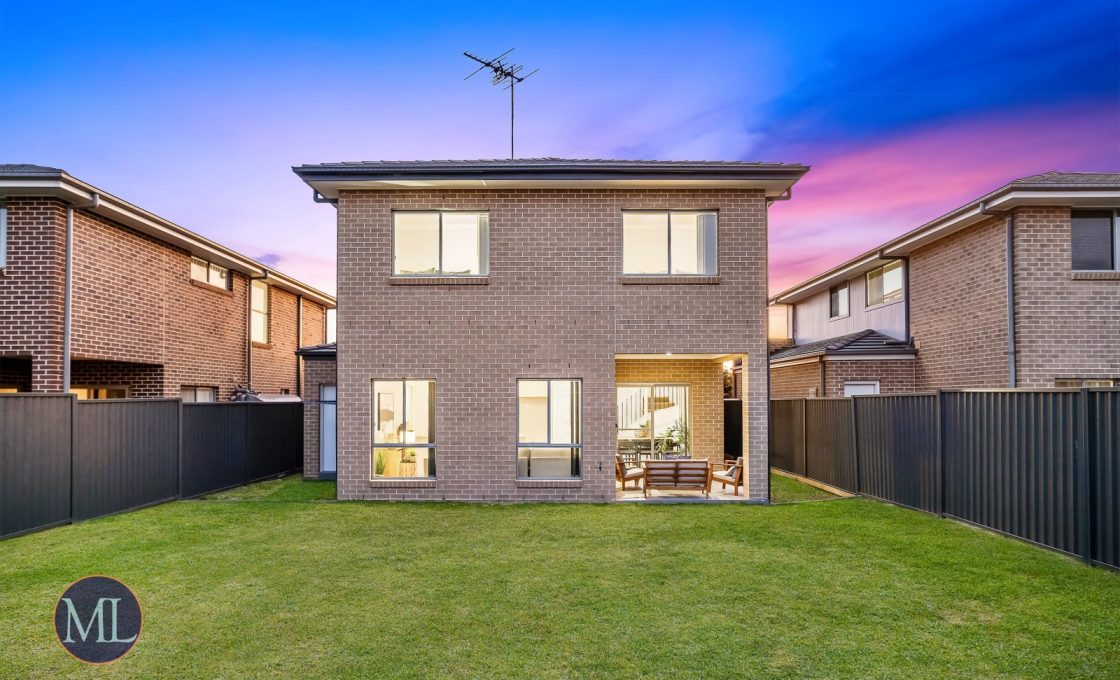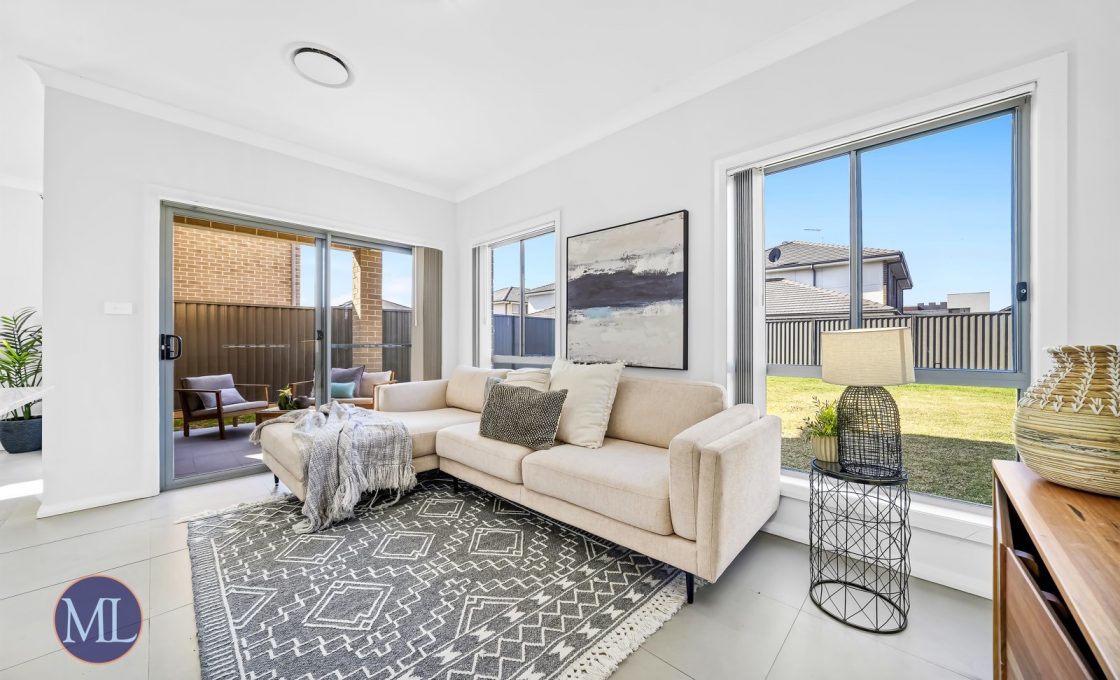Modern Home in Whisper Quiet Street, 6 Minutes Walk to Metro Bus Stops on Stringer Rd, 12 Minutes Drive to Kellyville Metro Station with Free Carpark
This modern two-story property with 230 sqm internal build area offers a sophisticated living experience with its impeccable design and top-notch finishings. As you step inside, you’ll be greeted by the formal lounge and then dining areas, seamlessly connected to the kitchen, creating the perfect atmosphere for both entertainment and relaxation.
The high ceilings throughout this home enhance the feeling of space and airiness. Upstairs, a rumpus area provides additional space for leisure or activities. The heart of the home, the modern kitchen, is a chef’s dream with gas cooking, an electric oven, and quality Westinghouse appliances. The 20mm stone benchtops extend onto the island bench, which also serves as a breakfast nook, and there’s plenty of cabinet storage to keep everything organized.
Heading upstairs, you’ll find four bedrooms, all with comfortable ducted air conditioning and plush carpeted floors. Three of these rooms feature built-in robes, while the master suite is a true oasis, boasting its own balcony with beautiful unblocked views, a spacious walk-in robe, and a private ensuite. This property combines luxury and functionality for a truly exceptional living experience.
Located in a quiet pocket of North Kellyville, this home enjoys the benefits of a beautiful green backdrop, whilst being a short drive to the local amenities on offer. Only a brief 3 minute drive to the North Kellyville square, where locals can enjoy cafes, small shops, self care and supermarkets, or 8 minutes to Rouse Hill Town Center for larger scale shopping and entertainment. Nearby public transport sees a bus stop only a short 4 minute walk from the door, or the Rouse Hill Metro station only 8 minutes drive away.
Internal Features:
– Spacious and open-concept design with high ceilings for a light and airy feel, ideal for both entertainment and relaxation. The upstairs rumpus extends the living areas, acting as a teenage retreat or additional sitting space
– Modern kitchen featuring gas cooking, an electric oven, and high-quality Westinghouse appliances. It includes a 20mm stone benchtop with an extended island for breakfast on the go and ample cabinet storage.
– Four comfortable bedrooms on the upper level, all equipped with ducted air conditioning and plush carpeted floors. Three of the bedrooms offer built-in robes, while the master suite has a private balcony, a walk-in robe, and a private ensuite.
– Two modern bathrooms include the main and ensuite, with a powder room downstairs for convenience. The main includes a bathtub while the ensuite features the addition of double sinks.
– Extra features include ducted air conditioning, high ceilings throughout, cornices, recessed lights and internal gas points.
External Features:
– Perfect for entertainment, the outdoor alfresco space flows directly off the dining room via sliding glass doors for seamless indoor-outdoor living.
– Low maintenance yard with level lawns are secured by high fences.
– Double automatic garage with internal access, and two additional driveway parking spaces.
Location benefits:
– Bladenburg Road Reserve | 600m (8 min walk)
– North Kellyville Square | 1.9km (3 min drive)
– Rouse Hill Town Center | 5.6km (8 min drive)
– Rouse Hill Metro | 5.6km (8 min drive)
– Sydney CBD | 46.1km (41 min drive)
– Bus Stop | 350m (4 min walk)
School Catchments
– North Kellyville Public School | 2.7km (4 min drive)
– Rouse Hill High School | 3.6km (5 min drive)
Nearby School
– Our Lady of the Angels | 4.2km (7 min drive)
– William Clarke College | 7.0km (10 min drive)
– St Angela’s Primary School | 7.2km (10 min drive)
Municipality: The Hills Council


























