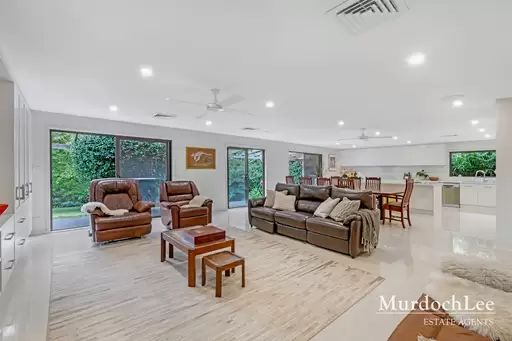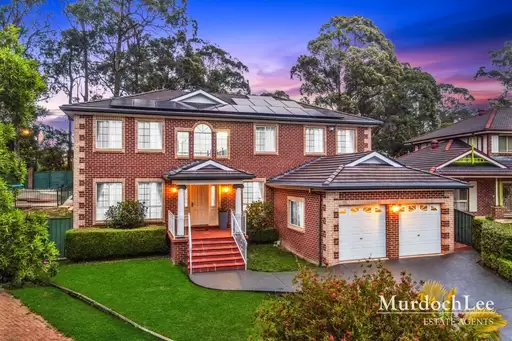Properties For Sale

1 Bangor Road, Middle Dural
For Sale
Just Listed

54/40-52 Barina Downs Road, Norwest
For Sale
Open Home Sat 2:30pm

29 Lope Street, Box Hill
Auction
Sun 10th Aug at 12:45pm

21-22 Anthony Road, Castle Hill
For Sale
Just Listed

Concord
For Sale
Private Inspections By Appointment

48 Bordeaux Crescent, Castle Hill
For Sale
Contact agent

2/2 Highclere Place, Castle Hill
13th Jul @ 12 - 12:30pm
For Sale
Open Home Sat & Sun 12pm Just Listed

1 Matthias Street, Riverstone
For Sale
Just Listed

54/1 Meryll Avenue, Baulkham Hills
For Sale
Open Home Saturday 1:30pm

85/1 Meryll Avenue, Baulkham Hills
For Sale
Just Listed

8/52-54 Dobson Crescent, Baulkham Hills
For Sale
Just Listed

26 Trumper Street, Ermington
Auction
Sat 2nd Aug at 4pm

22 Nottingham Avenue, Castle Hill
Auction
Sat 12th Jul at 11:30am

17 Brassica St, Marsden Park
For Sale
Contact Agent

53/21-25 Seven Hills Road, Baulkham Hills
13th Jul @ 1:15 - 1:45pm
For Sale
Price Guide | $580,000 - $620,000

G02/41 Yattenden Crescent, Baulkham Hills
For Sale
Under Contract

56/38 Solent Circuit, Norwest
13th Jul @ 11:30 - 12pm
For Sale
$1.2 mil -$1.29 mil | Large courtyard balcony!
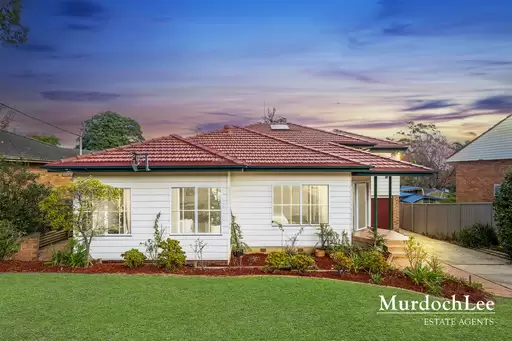
10 Ackling Street, Baulkham Hills
13th Jul @ 1:45 - 2:15pm
For Sale
Asking Price $1,850,000 - $1,950,000
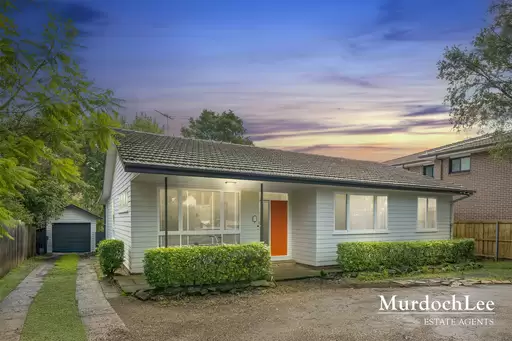
39 New Line Road, West Pennant Hills
For Sale
Contact Agent
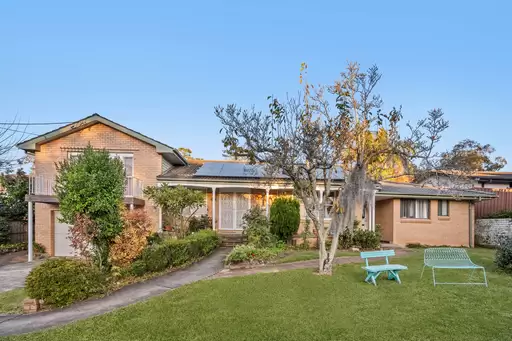
1 Wilton Close, Castle Hill
For Sale
Inspections by Appointment Only
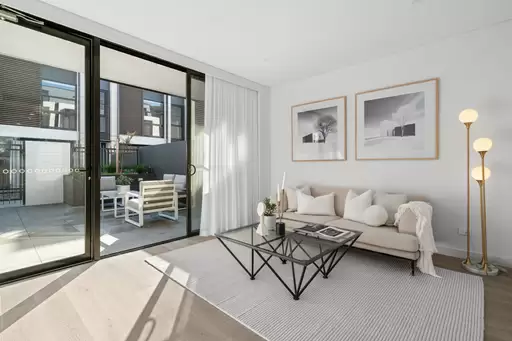
46/6 Mitchell Street, Enfield
For Sale
$1,950,000 - $2,100,000
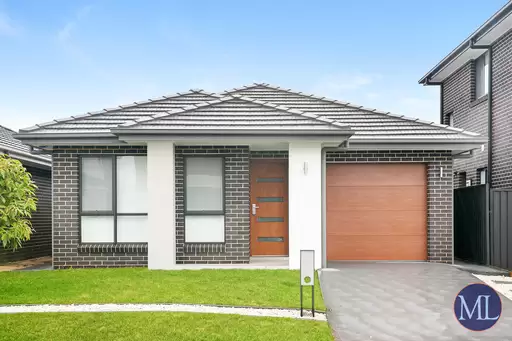
43 Brodie Street, Marsden Park
For Sale
Just Listed

27 Sanctuary Drive, Beaumont Hills
For Sale
Contact agent
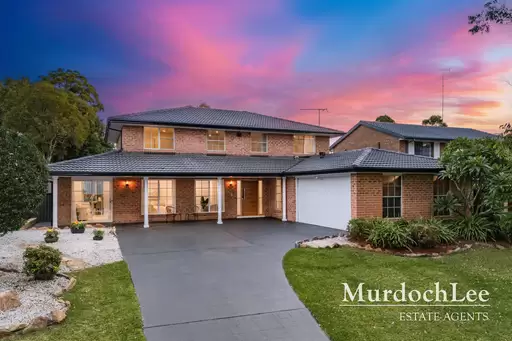
25 Tallowwood Avenue, Cherrybrook
For Sale
Contact Agent
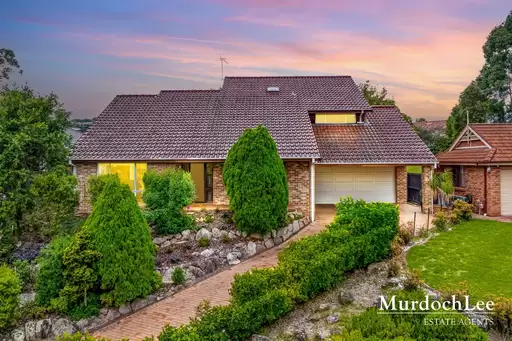
19 Stanley Avenue, West Pennant Hills
13th Jul @ 10 - 10:30am
For Sale
Asking Price $2,400,000 - $2,500,000
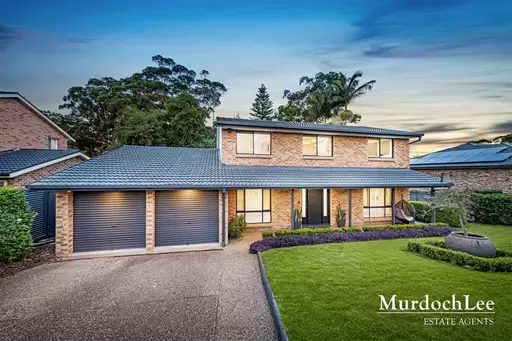
36 Jenner Road, Dural
For Sale
Contact Agent
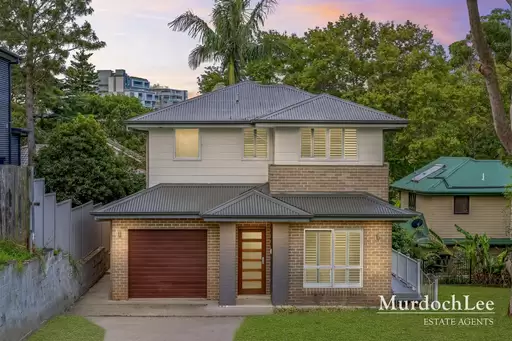
5A Pomona Street, Pennant Hills
For Sale
Price Guide $2.15m - $2.25m
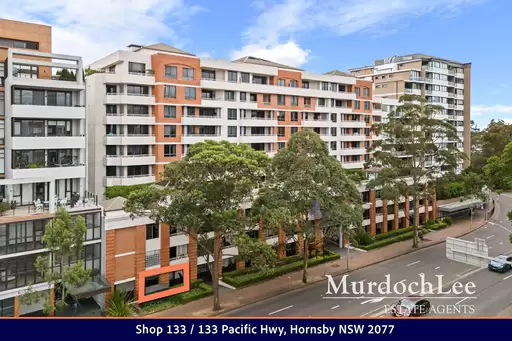
133/121-133 Pacific Highway, Hornsby
For Sale
Inspection By Appointment, Price Guide $520k-$540k

5 Mount Bank Rise, Bella Vista
For Sale
$4,500,000
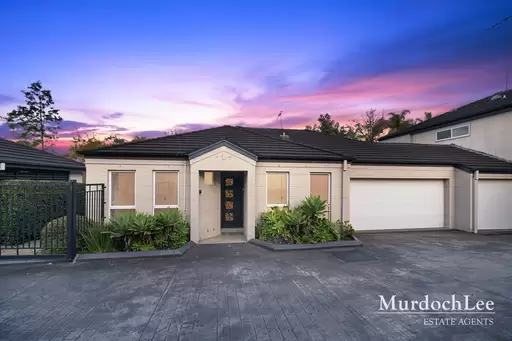
1/22-26 Edward Street, Baulkham Hills
For Sale
Just Listed













