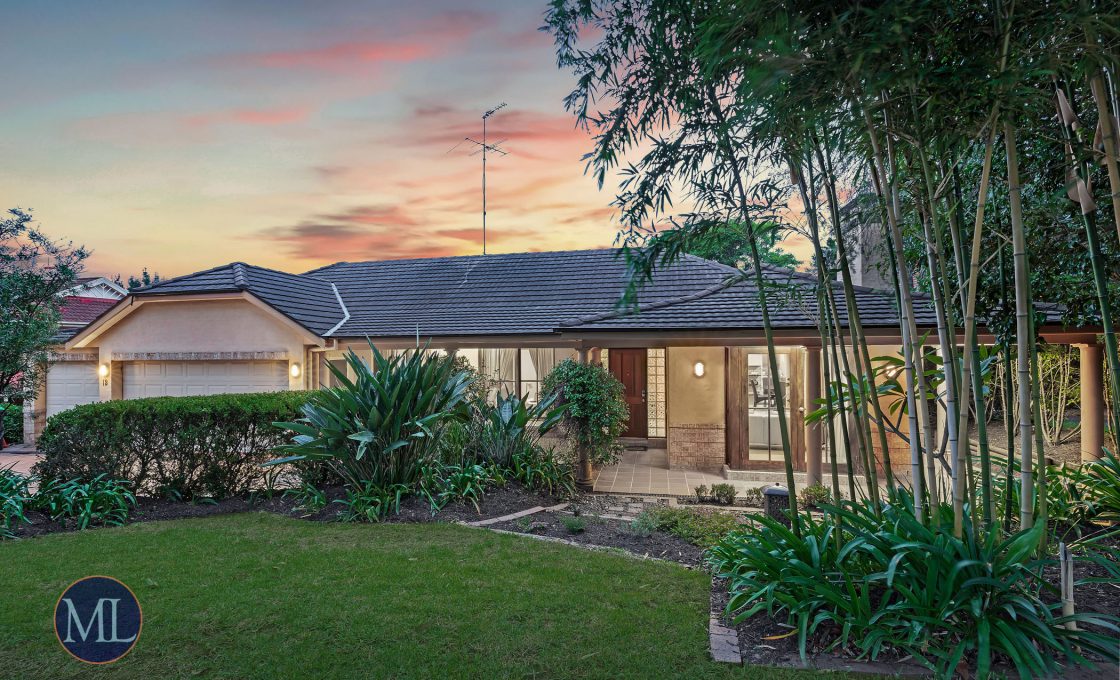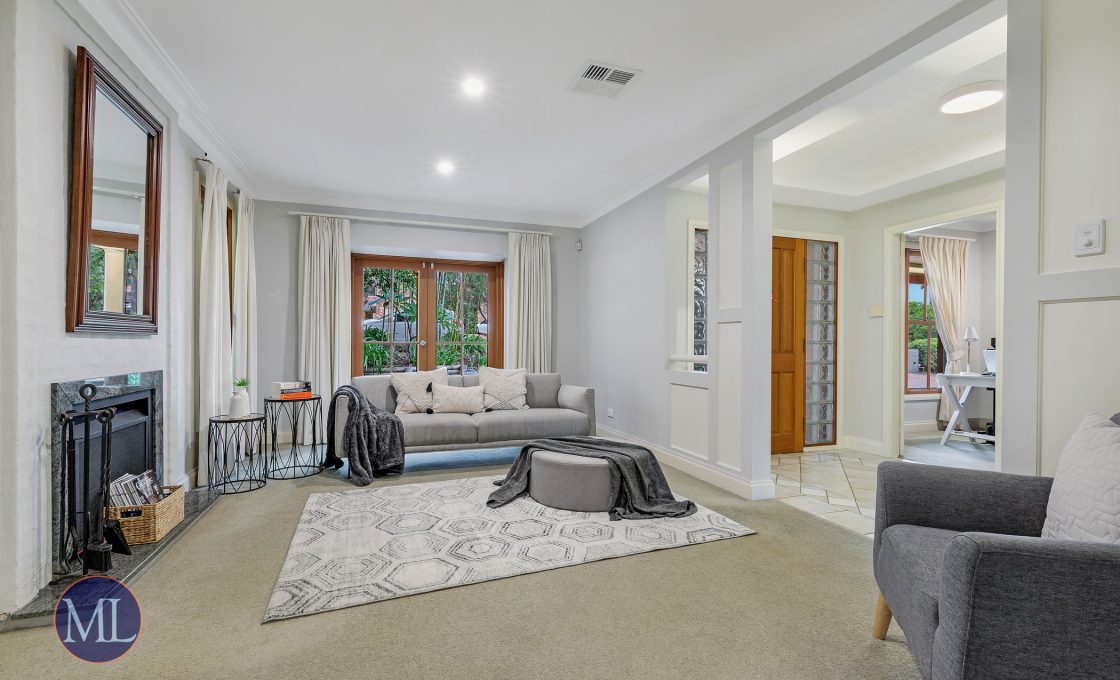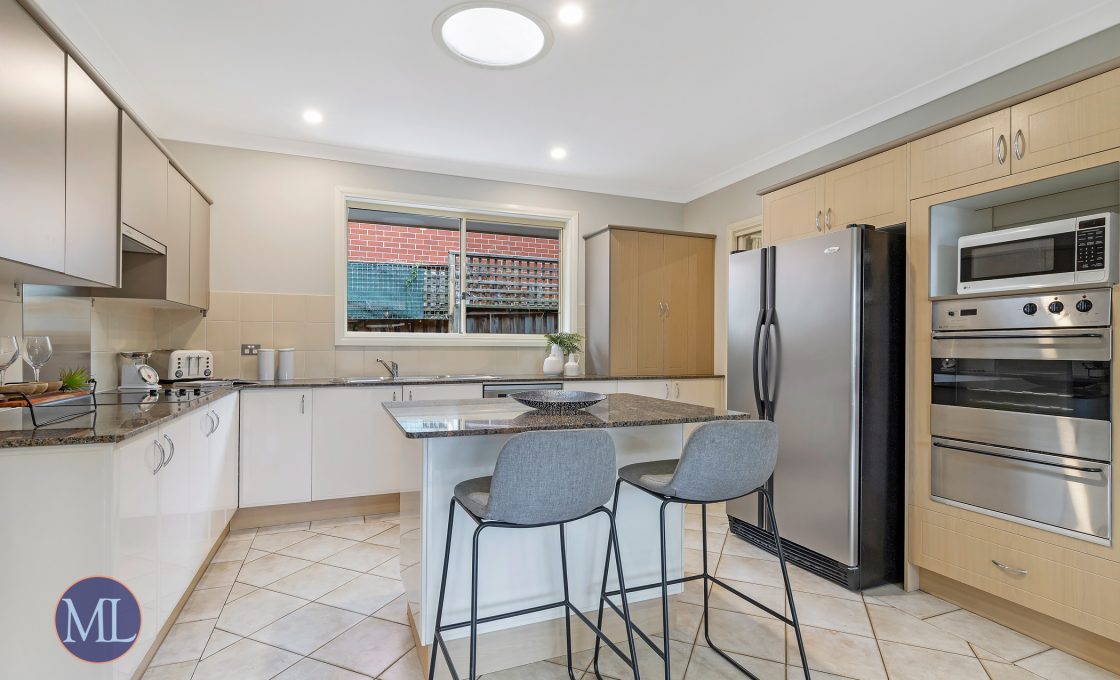Single level family home within walking distance to all amenities
Auction Location: 13 Kings Road, Castle Hill NSW 2154.
Situated in the hub of what is becoming one of the most popular parts of Castle Hill, this home is at the centre of convenience and a quality living style for families. The Homestead Homes build comes with many living spaces and multiple spacious bedrooms for the growing family, ideal for everyone to have their own space or to gather and entertain in times of celebration. With many quality features throughout, the wow-factor of this home is further enhanced by the stone clad fireplace in the formal living space, making this an impressive area for entertaining.
With family living in mind, the floorplan was designed for flexibility and adaptability to suit whoever has the pleasure of gracing its halls. At the heart of the home stands the open kitchen complete with an island and pantry in addition to the quality stainless steel appliances and granite bench. Overlooked by the kitchen, the three generous living spaces and two large dining spaces spread out over the single storey floor plan making entertaining no hard task with easy access to the paved outdoor entertainment areas and many internal entertainment spaces of offer. Four spacious and light filled bedrooms boast large built in robes and access to zoned ducted air conditioning, including the king sized master bedroom which features a quality ensuite. This home also features a fifth room which can be used as a study, bedroom space for guests or new family additions. Leading outwards from the extensive living space sits the family friendly and ‘entertainers haven’ style backyard. Framed with proven fruit trees, the paved alfresco and BBQ space surrounds the in-ground pool, all positioned for unrivalled entertainment and a picturesque outlook from the home. All storage needs are truly met here, having a spacious, multi-access storage area within the large triple garage, which is further accessible through the backyard for your convenience.
Located in the school catchment for the highly sought after Castle Hill High School and top quality primary and private schools nearby, this home holds the family-focused reputation of the Hills area in high regard. Only a short 1.6km walk to the Kellyville Village, 1.4km walk to the Showground Metro and nearby parks and fields, the homes central location adheres to the needs of all family members, supporting an established or growing family dynamic.
Internal Features:
● Three living spaces and two dining spaces spread out over a spacious floorplan.
● Fireplace in formal living space.
● Four generous bedrooms with built in robes, plus an additional room which can act as either a fifth bedroom or a study.
● Open kitchen, complete with island bench, stainless steel appliances, dishwasher and Granite benchtops
● Three bathrooms include spacious ensuite and main bathroom has a bath and shower.
● Large Laundry with internal access.
● Ducted, Zoned Air Conditioning for year-round temperature control and comfort.
● Three car garage to comfortably fit three cars plus storage/workshop.
External Features:
● Large paved, undercover entertaining area.
● Picturesque in-ground pool
● Property lined with greenery, including fruit trees in the backyard.
Location Benefits:
● Hills Super Centre | 850m
● Showground Metro Station | 1.4km
● Kellyville Village | 1.6km
● Castle Towers | 2.8km
● Nearest Bus Stop | 200m (Showground Road)
School Catchment:
● Sherwood Ridge Primary School | 1.9km
● Castle Hill High School | 2.3km
Nearby Private Schools:
● St Angela’s Primary School | 1.2km
● William Clarke College | 1.3km
Municipality: The Hills Shire Council
Lot Area: 706sqm
Garage Area: Three Garage Spaces
Disclaimer: This information is gathered from trusted sources. All distances to amenities are approximate and calculated using Google Maps. We do not guarantee this information and you should undertake your own investigation before proceeding.

















